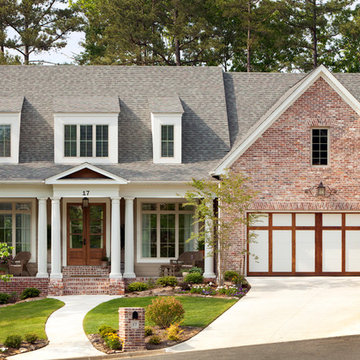Search results for "Certified" in Home Design Ideas

Large trendy 3/4 beige tile and ceramic tile beige floor, ceramic tile and single-sink bathroom photo in Other with flat-panel cabinets, light wood cabinets, beige walls, an undermount sink, a hinged shower door, beige countertops, marble countertops and a floating vanity
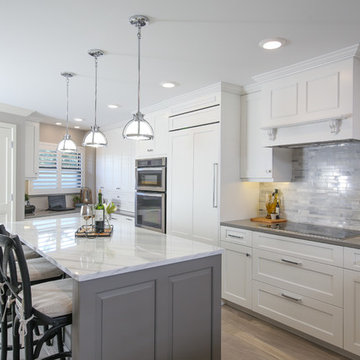
Beach style l-shaped light wood floor and gray floor kitchen photo in St Louis with recessed-panel cabinets, white cabinets, gray backsplash, paneled appliances, an island and gray countertops
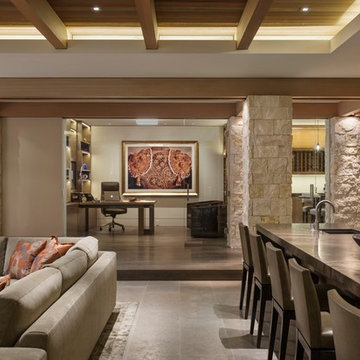
Trendy open concept family room photo in Orange County with beige walls
Find the right local pro for your project
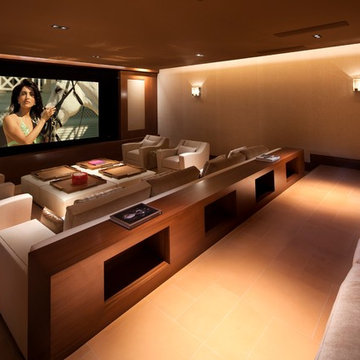
steve Lerum
Trendy orange floor home theater photo in Orange County with beige walls and a wall-mounted tv
Trendy orange floor home theater photo in Orange County with beige walls and a wall-mounted tv
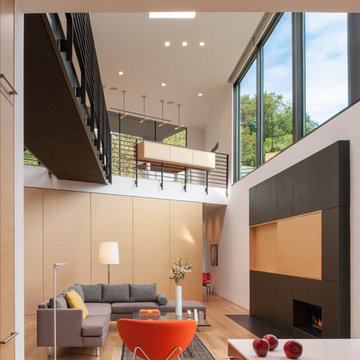
Inspiration for a contemporary light wood floor living room remodel in DC Metro with white walls and a ribbon fireplace
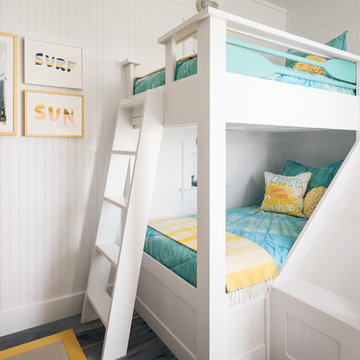
Charles Aydlett Photography
Mancuso Development
Palmer's Panorama (Twiddy house No. B987)
Jayne Beasley (seamstress)
Mid-sized beach style gender-neutral porcelain tile and blue floor kids' bedroom photo in Other with white walls
Mid-sized beach style gender-neutral porcelain tile and blue floor kids' bedroom photo in Other with white walls
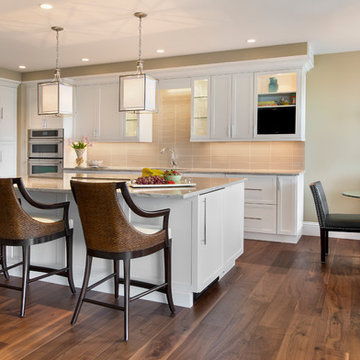
Transitional galley medium tone wood floor open concept kitchen photo in Miami with an undermount sink, shaker cabinets, white cabinets, beige backsplash, stainless steel appliances and an island
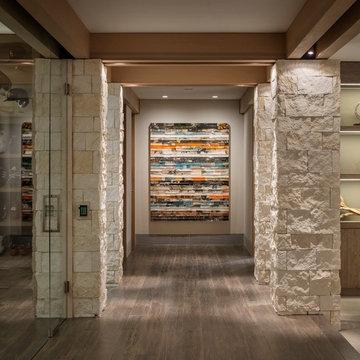
Example of a trendy dark wood floor and brown floor hallway design in Orange County with beige walls
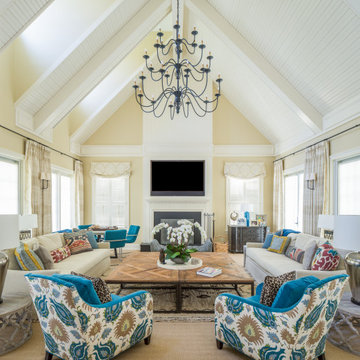
Large transitional formal carpeted, beige floor and vaulted ceiling living room photo in Other with beige walls, a standard fireplace, a metal fireplace and a wall-mounted tv
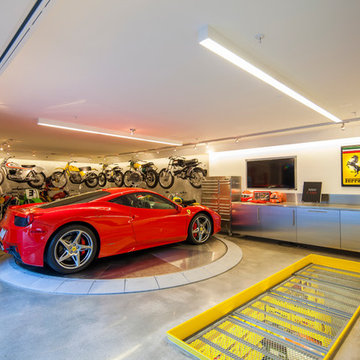
Steve Lerum
Inspiration for a mid-sized contemporary one-car garage workshop remodel in Orange County
Inspiration for a mid-sized contemporary one-car garage workshop remodel in Orange County

Inspiration for a timeless beige tile bathroom remodel in DC Metro with raised-panel cabinets and medium tone wood cabinets
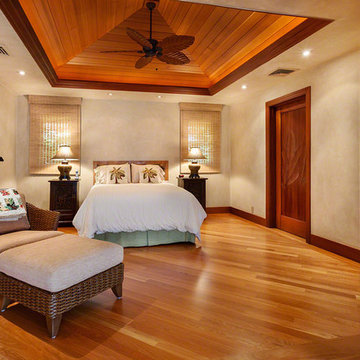
Sponsored
Columbus, OH

Authorized Dealer
Traditional Hardwood Floors LLC
Your Industry Leading Flooring Refinishers & Installers in Columbus
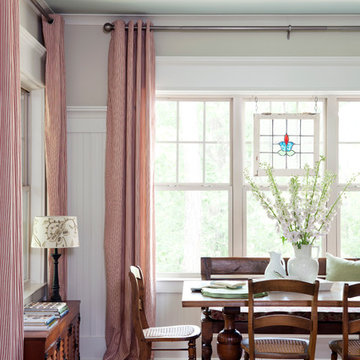
Nancy Nolan
Example of an ornate dark wood floor dining room design in Little Rock with gray walls
Example of an ornate dark wood floor dining room design in Little Rock with gray walls

Example of a mountain style galley dark wood floor kitchen design in Denver with granite countertops, a double-bowl sink, shaker cabinets, medium tone wood cabinets, cement tile backsplash, stainless steel appliances and an island
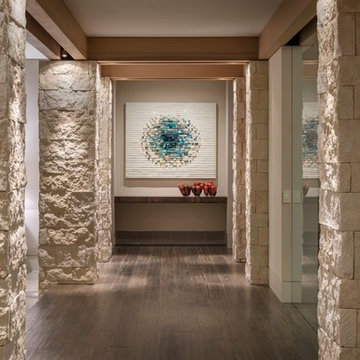
Inspiration for a contemporary dark wood floor and brown floor hallway remodel in Orange County with beige walls

LEED Certified renovation of existing house.
Elegant kitchen photo in DC Metro with mosaic tile backsplash, quartzite countertops, a farmhouse sink, recessed-panel cabinets, white cabinets, blue backsplash and white countertops
Elegant kitchen photo in DC Metro with mosaic tile backsplash, quartzite countertops, a farmhouse sink, recessed-panel cabinets, white cabinets, blue backsplash and white countertops
Showing Results for "Certified"

Sponsored
Over 300 locations across the U.S.
Schedule Your Free Consultation
Ferguson Bath, Kitchen & Lighting Gallery
Ferguson Bath, Kitchen & Lighting Gallery

The homeowner of this new build came to us for help with the design of their new home. They wanted a more contemporary look than what they're used to.
The large island is a great gathering point with in the open concept of the dining/kitchen/living space. Using two different colors of quartz countertops added contrast that highlights the marble backsplash. The backsplash adds texture and richness to the space. Shaker style cabinets help modernize the space with the clean lines. Function was key to this kitchen working with utensil pullouts, spice racks, rollouts, hidden storage and a knife block.
Design Connection, Inc. Kansas City interior designer provided space planning, architectural drawings, barstools, tile, plumbing fixtures, countertops, cabinets and hardware, lighting, paint colors, coordination with the builder and project management to ensure that the high standards of Design Connection, Inc. were maintained.
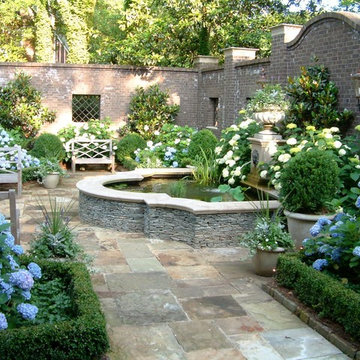
An English style Georgian home with walled courtyard garden. Photographer: John Howard.
Photo of a traditional backyard stone formal garden in Atlanta.
Photo of a traditional backyard stone formal garden in Atlanta.
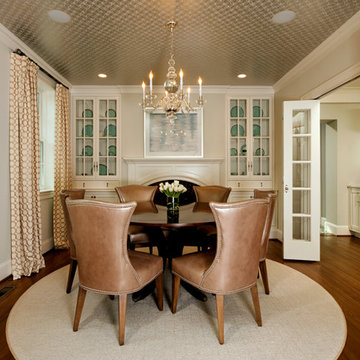
LEED Certified renovation of existing house.
Elegant dark wood floor dining room photo in DC Metro with beige walls and a standard fireplace
Elegant dark wood floor dining room photo in DC Metro with beige walls and a standard fireplace
1






