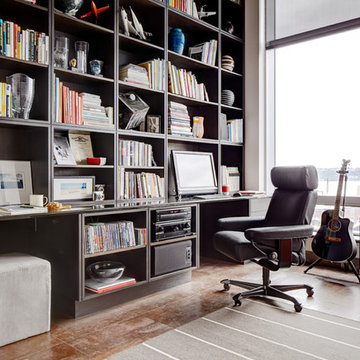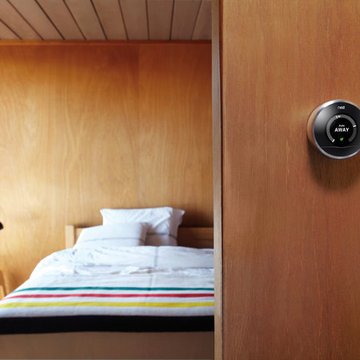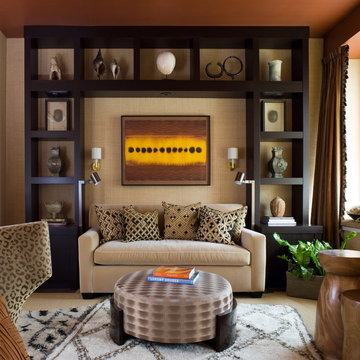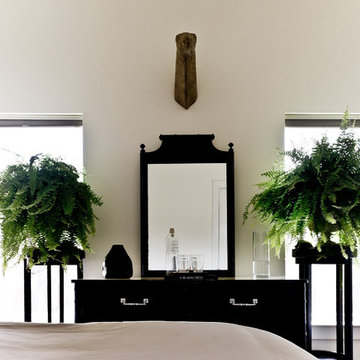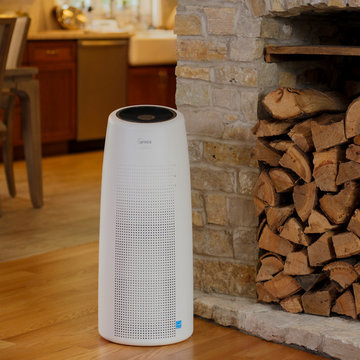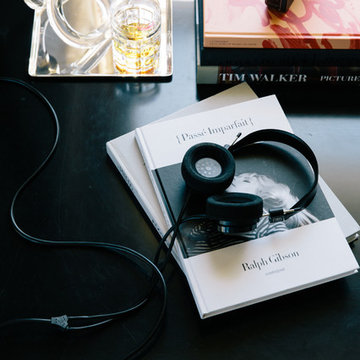Search results for "Chronic" in Home Design Ideas

Residential home in Santa Cruz, CA
This stunning front and backyard project was so much fun! The plethora of K&D's scope of work included: smooth finished concrete walls, multiple styles of horizontal redwood fencing, smooth finished concrete stepping stones, bands, steps & pathways, paver patio & driveway, artificial turf, TimberTech stairs & decks, TimberTech custom bench with storage, shower wall with bike washing station, custom concrete fountain, poured-in-place fire pit, pour-in-place half circle bench with sloped back rest, metal pergola, low voltage lighting, planting and irrigation! (*Adorable cat not included)
Find the right local pro for your project
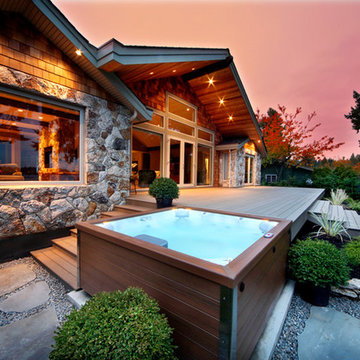
Whether it’s arthritis, joint or back pain, restless leg syndrome, muscle injuries or fibromyalgia, hot tubs are a proven form of chronic pain relief. The heat of the water increases blood flow and relaxes the body, while the massaging action of the jets and the water’s buoyancy loosen muscle tension and soothe sore joints.
The New England Journal of Medicine (08-16-1999) found that, after just 10 days, patients with Type 2 Diabetes who used hot tubs 30 minutes a day/6 days per week required reduced doses of insulin, lost weight, slept better and showed distinct decreases in plasma glucose and glycosylated hemoglobin.
Hot tubs can be a great fix for those suffering from insomnia, helping your body to wind down before bed and get the natural sleep you need. Even if you don’t suffer from chronic sleep problems, the Better Sleep Council recommends establishing a relaxing bedtime routine, such as soaking in hot water to help maintain a healthy sleep cycle. According to the Council’s findings, warm water releases muscle tension and increases blood flow, both of which contribute to a relaxed and deeper, more comfortable sleep.
Whether it’s a new exercise routine or an unusually active day on your feet, most of us know the “day after” feeling of sore, overworked muscles that make it hurt to move, period. The water pressure from hot tub jets relieves muscle tightness and soreness by removing lactic acid, opening up the blood vessels and promoting the flow of endorphins. LPGA Sports Medicine Director Caroline Nichols and former President of the American Orthopedic Society of Sports Medicine Dr. James Andrews recommend hydrotherapeutic activity for athletes at every level. Nichols says that hot tubs especially help with recovery since jets focus on overused muscle and joint regions, while Andrews supports hydrotherapy as a good tool for improved circulation, sensory impulses and stiff joints.
Whether you’re looking to alleviate stress, feel healthier or simply spend more time with your loved ones, you’d be amazed at how as little as 10 minutes in a hot tub can help you relax and put everything in perspective. There are hot tubs for every type of user, regardless of whether it’s just you or it’s the entire gang piling in, looking for some much-needed relief after a long day.
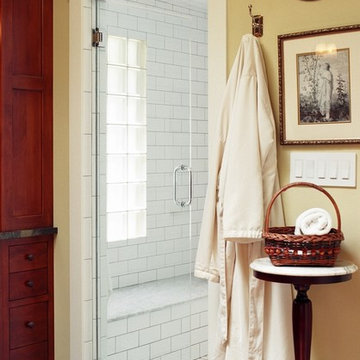
A fireplace, soaking tub and eclectic collection of found objects makes this bathroom the homeowners haven. Plenty of storage and amble counter space keeps the space tidy while the large skylight provides plenty of natural light. The separate water closet and large steam shower keeps complete the room. A pair of etched glass doors allow natural light to filter between bathroom and bedroom.
This bathroom has been published in Trends as well as Better Homes & Gardens magazines, appeared on HGTV's "I Want That Bath" and received a national design award from Residential Design Build magazine.
More photos of this project can be found at http://tinyurl.com/3k6obyd
Photography by Mike Kaskel
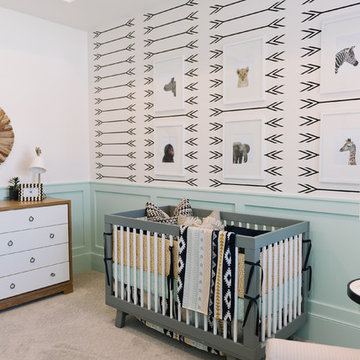
Example of a mid-sized danish gender-neutral carpeted and gray floor nursery design in Salt Lake City with green walls
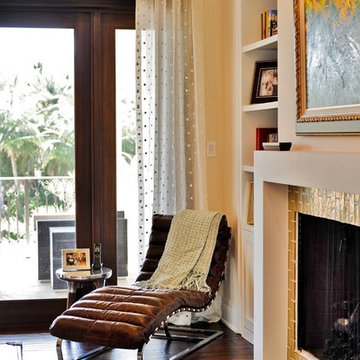
Interior Designer: MJB Design Group
Trendy living room photo in Miami with a standard fireplace and a tile fireplace
Trendy living room photo in Miami with a standard fireplace and a tile fireplace
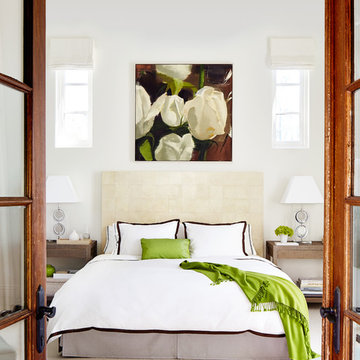
R. Brad Knipstein Photography
Example of a large transitional master carpeted bedroom design in San Francisco with white walls and no fireplace
Example of a large transitional master carpeted bedroom design in San Francisco with white walls and no fireplace
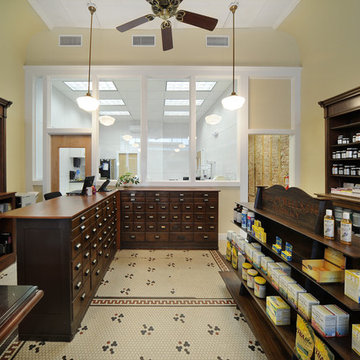
When Menges & Curtis Pharmacy opened during the height of the Industrial Revolution on Saratoga Springs’ main street, its druggists mixed tinctures and remedies to their own formulas, examined and treated patients and even applied leeches if it was deemed appropriate.
By 2010, the family that had owned the Menges & Curtis for the past 50 years was struggling with the conventional pharmacist’s lot in modern life: handing out prepared medications for an increasingly lower insurance reimbursements, and trying to make up the difference by selling spa and personal care products. All the while, M&C’s traditional clientele was drifting away to chain drugstores, supermarkets and retailers such as Walmart stores, which were dispensing medications at low margins to lure shoppers into their aisles while they waited for their prescriptions.
The owner restructured his business plan, selling his traditional pharmacy assets to a chain and creating a partnership with a “compounding shop” in Latham to go back to time-honored methods of creating personally formulated nutritional and vitamin supplements, hormone balancers and natural wellness herbal extracts for preventative health maintenance, chronic illnesses, veterinary and pediatric care.
Now a new business with an old-school ethos, Fallon Wellness Pharmacy needed substantial renovations to its iconic storefront in the S.W. Ainsworth Building in Saratoga’s Broadway Historic District. The low ceilings made the space feel cramped, and storage was ineffective. The new partners called upon Old Saratoga Restorations to project manage a complete modernization of the space, adding graceful private consultation rooms and compounding labs to comply with health and safety codes, while respecting the integrity of the ornate High Victorian 1871 brick commercial block building.
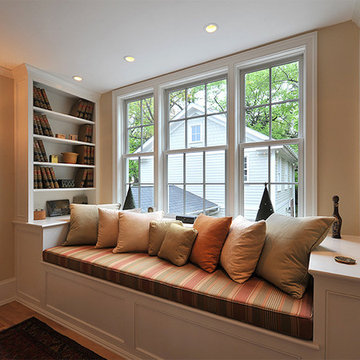
Inspiration for a transitional living room remodel in DC Metro
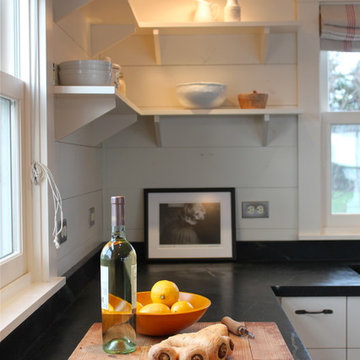
Habor Cottage, www.harborcottagemaine.com, in Martinsville Maine. Renovation by Sheila Narusawa, http://www.sheilanarusawa.com/. Construction by Harbor Builders www.harborbuilders.com. Photography by Justine Hand. For the complete tour see http://designskool.net/harbor-cottage-maine.
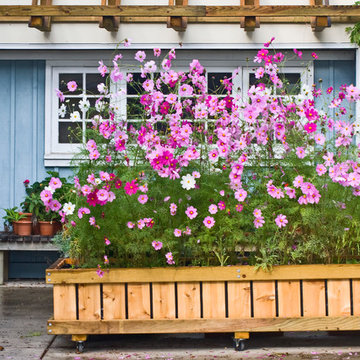
Developed to allow people to grow healthy organic produce at home and provide a means to partially reduce our carbon foot print. Each planter allows plants to easily follow the sun and allow flat hardscapes to be used for multiple purposes. Taller planters are offered for those with chronic back problems or other physical limitations and handicaps (up to 42” tall).
The planters are sturdy and built to last. Each planter is designed to last over twenty years plus. Construction is super sturdy. Made of hand selected Western timber (50% western red cedar / 50% plant oil and mineral and plant oil cured Douglas Fir. All wood FSC or SFI certified. Some wood is from recycled sources.). Planters are able to withstand frequent movement while supporting the weight of deep rich loamy soil. The boxes have an absence of shoddy staples, nails, pegs and rods. Most hardware is marine quality epoxy coated caseharden steel (Last longer- stronger than stainless steel). Lined with welded three-ply non-PVC pond liner. Planter bottoms are plumbed with drains that allow water to be diverted or conserved (re-used).
Most materials, more than 90% of our materials are insourced from places like: Alabama, California, Illinois, Massachusetts, Ohio, Pennsylvania and South Dakota. Planters are designed, fully assembled and tested in Ventura, California. Planters can be shipped almost anywhere fully or near fully assembled (wheel chassis might have to be removed for some shipping carriers).
Photo by Kurt Preissler
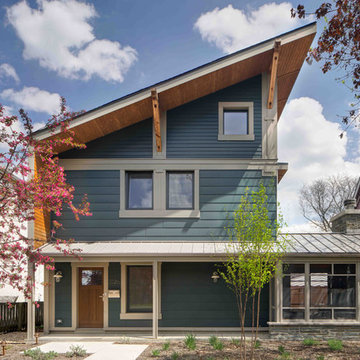
LEED Certification Level: Platinum.
The homeowners put a premium on indoor air quality and low energy consumption and recognized that quality design would allow more investment in a smaller project. A modest plan size was developed (1,700 square foot net, 1,960 square foot gross), with slab-on-grade first floor. The upper level slopes up to the south to capture sky views and solar gains; the stair allows that light and energy to flow to the main level. The front-screened porch is a reinvention of the traditional front porch — a place to socialize, enjoy the outdoors and enjoy fire on cool evenings.
Great care was taken in specifying non-toxic materials: no-added formaldehyde cabinet construction with water-borne finishes, zero VOC, nontoxic floor finish and paints, Greenguard certified drywall and subfloor adhesives, caulks, and sealants, salvaged wood (not previously finished), etc. Third-party air quality testing showed total VOC of only 48 parts per billion prior to move in, and formaldehyde of 46ppb. The CARB residential formaldehyde guideline is below 27ppb for residential chronic exposure. Since we had no specified added-formaldehyde construction materials, our count is likely due to furniture and other off-gassing, and will drop as the house is ventilated. Mold readings were below outdoor air.
An energy monitoring system was installed so the owners and design team can track energy use compared to modeled predictions. Measured results also contribute to a clearer understanding of energy use for future energy models across the industry, which is one of PHIUS’ objectives. Although early in occupancy, the owners appear to be running this all-electric house at about 500kWh per month, below the modeled prediction. The owners plan to install a PV array within the next year.
Showing Results for "Chronic"
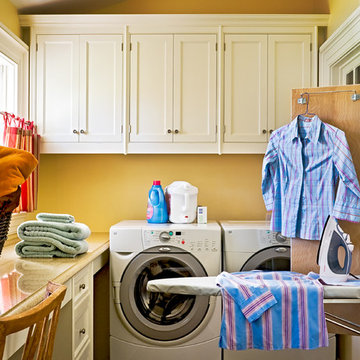
Country Home. Photographer: Rob Karosis
Elegant laundry room photo in New York with white cabinets
Elegant laundry room photo in New York with white cabinets
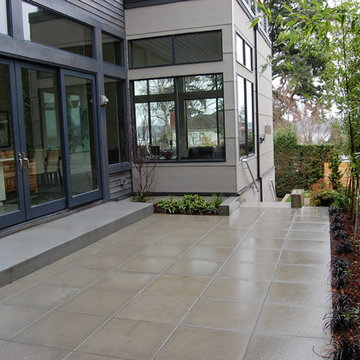
Side yard patio, screened by bamboo and very limited plant palette
This is an example of a small contemporary landscaping in Seattle.
This is an example of a small contemporary landscaping in Seattle.
1






