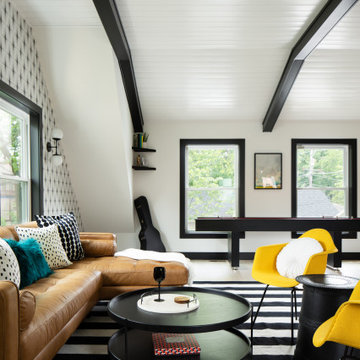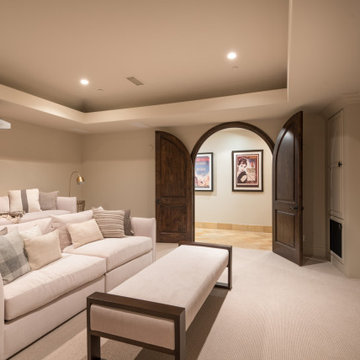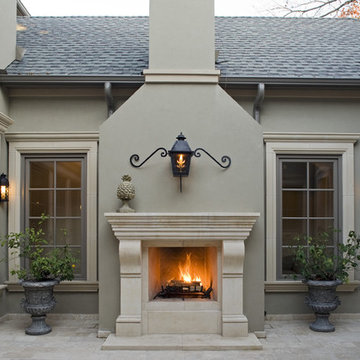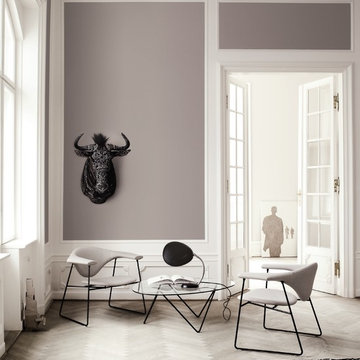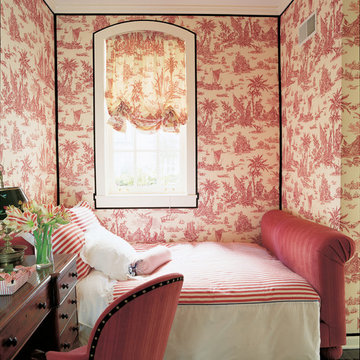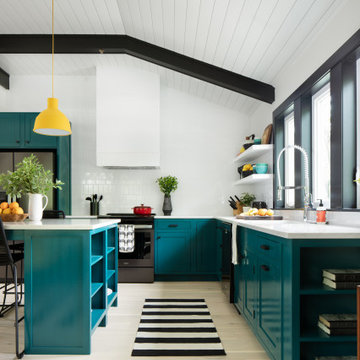Search results for "Coaches" in Home Design Ideas
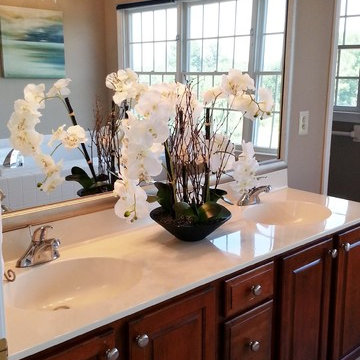
After staging, the master bath feels more luxurious. The addition of the mirror frame and the inexpensive crystal chandelier upgraded the feel, while the soothing paint color updated the space.
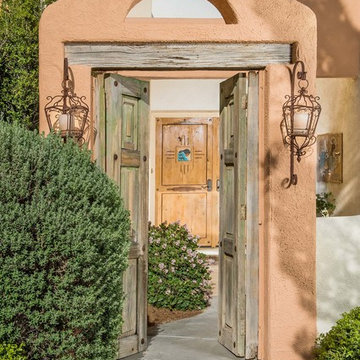
Bill Faulkner, Cheryl Fallstead, Nohemy Gonzales, Renee Mullis, Jesse Ramirez, Rudy Torres
Example of a tuscan entryway design in Austin with orange walls and a medium wood front door
Example of a tuscan entryway design in Austin with orange walls and a medium wood front door
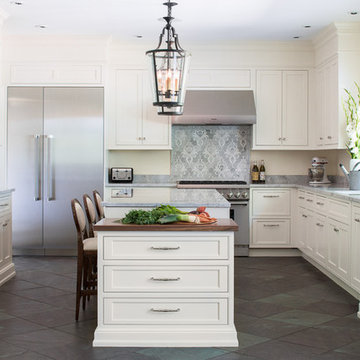
Designed with the view as the focal point. Kitchen steers attention to the windows, and complements the natural world outside. Tile floor keeps the room's palette warm and rustic. Silver fixtures and patterned splash guard above stove give an elegant finish. We let the waterfront inspire the kitchen design, reflecting the outside in.
Photos by: Jeff Roberts
Project by: Maine Coast Kitchen Design
Find the right local pro for your project
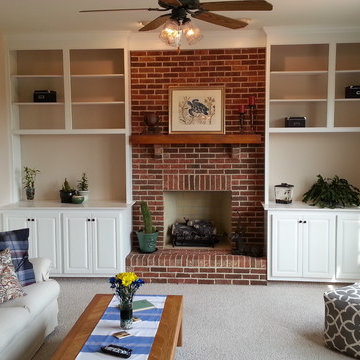
To stage this room we removed the two dated blue recliners and slipcovered the dated sofa. Colorful pillows and a pouf were added. A runner downplays the 80's oak coffee table. The space is spare but it feels fresher.
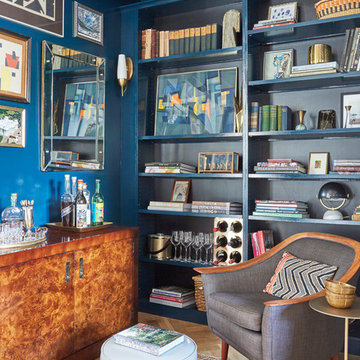
Michael Alan Kaskel
Living room - eclectic medium tone wood floor and brown floor living room idea in Chicago with blue walls
Living room - eclectic medium tone wood floor and brown floor living room idea in Chicago with blue walls
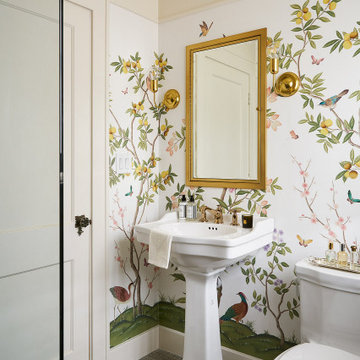
Inspiration for a mid-sized transitional master white tile and cement tile ceramic tile, gray floor, single-sink and wallpaper bathroom remodel in Chicago with a one-piece toilet, white walls and a pedestal sink
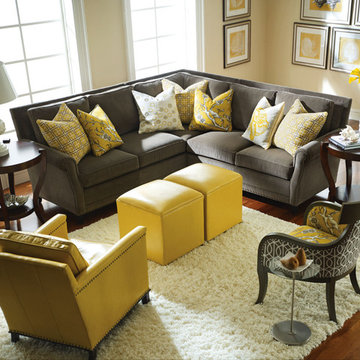
Coach Barn has proudly paired with a renowned manufacturer to create a collection of quality crafted, American-made upholstered furniture. Named after the towns surrounding our Long Island home, these timeless silhouettes are hand cut, tailored and crafted in the USA for exceptional quality using sustainable, world-friendly materials and practices. Choose your own fabric or select a from over 70 fabrics to create a look that reflects your design style.
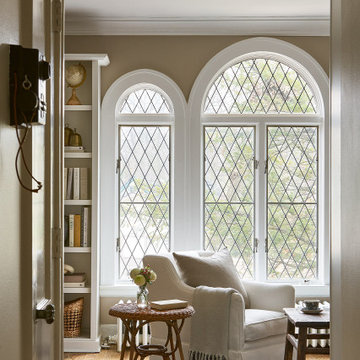
Mid-sized elegant open concept medium tone wood floor and brown floor living room library photo in Chicago with beige walls and a wall-mounted tv
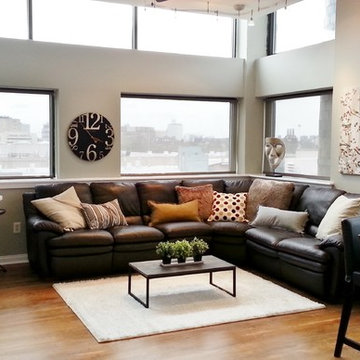
loft style living room with 2-story windows
Example of a small trendy formal and open concept medium tone wood floor and beige floor living room design in Philadelphia with beige walls, no fireplace and no tv
Example of a small trendy formal and open concept medium tone wood floor and beige floor living room design in Philadelphia with beige walls, no fireplace and no tv
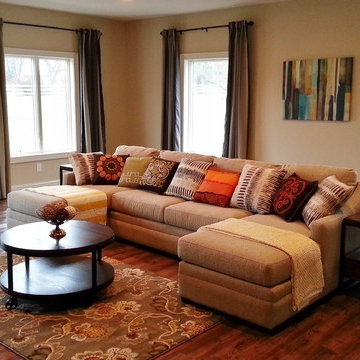
Massive family room with large sectional and colorful assortment of pillows and throws. Black, gray and beige striped curtains frame bucolic Bucks Country view.
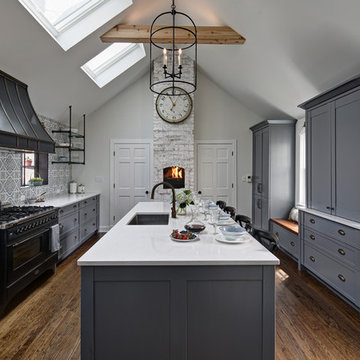
This remodel was designed to celebrate the original use of the structure, focusing on a 1930’s automobile theme. The design features ample storage without overbearing wall cabinets and also, vintage looking appliances. The homeowner wanted to remove the soffit and rework the supply and return air to better balance the temperature in the space. To do so, the entire space was reinsulated with closed cell insulation to provide the best insulation for our cold winters and hot summers.
The homeowner opted for a custom artisan hood paired with metal open shelves to tie into the industrial era of the original space from the 1930s. The Matte Black with Bronze accents paired with vintage hardware on the range also picks up on the details of the Classic cars once parked in this coach house. The silkscreen marble tiles appear to be wallpaper yet is both heat resistant and effective for these aspiring chefs
The enlarged island now can seat four and houses a larger sink with trash bins that open with a tap of the knee. As per the client’s request, the refrigerator now blends into the cabinetry appearing more like the tall cabinets on the south wall than an appliance.
The new kitchen is not only stunning but practical as it has double the storage or the old kitchen without lining the room with cabinetry.
Showing Results for "Coaches"
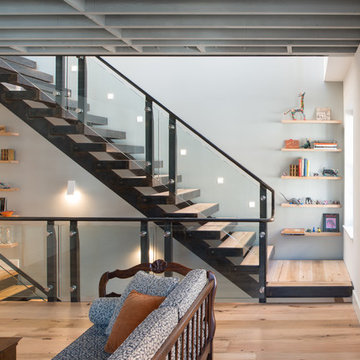
John Cole Photo
Trendy wooden straight open and mixed material railing staircase photo in DC Metro
Trendy wooden straight open and mixed material railing staircase photo in DC Metro

Inspiration for a small timeless single-wall medium tone wood floor and brown floor kitchen pantry remodel in Chicago with an undermount sink, open cabinets, medium tone wood cabinets, wood countertops, gray backsplash, marble backsplash, black appliances and brown countertops
1






