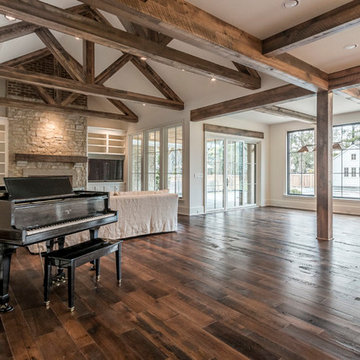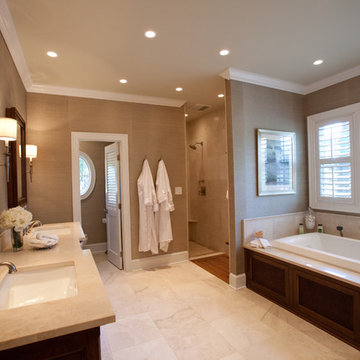Search results for "Colonial bathroom" in Home Design Ideas
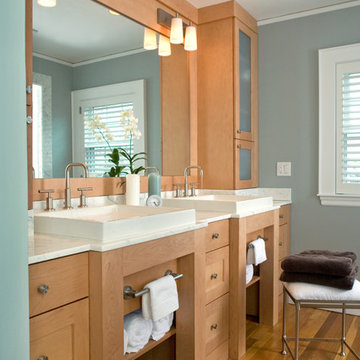
Bathroom - contemporary bathroom idea in Boston with a vessel sink, shaker cabinets and medium tone wood cabinets
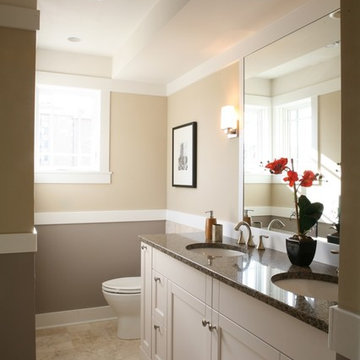
Architect: Sarah Susanka, FAIA. Photography by Barry Rustin
Bathroom - traditional bathroom idea in Chicago with an undermount sink, shaker cabinets and white cabinets
Bathroom - traditional bathroom idea in Chicago with an undermount sink, shaker cabinets and white cabinets

A small pied-e-terre received an out-sized makeover. We opened the tiny kitchen to give it the feel and workability of a much larger space. Both the bath and the kitchen are true to the very traditional and charming Beacon Hill aesthetic.
Eric Roth Photography
Find the right local pro for your project
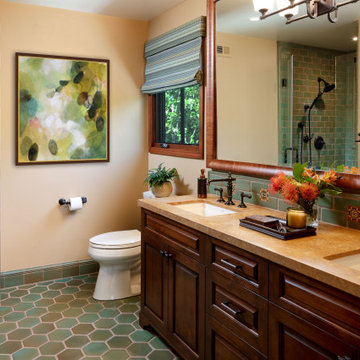
This Los Angeles bathroom designed by our studio showcases a Mediterranean look with honeycomb tile flooring and colored tile walls in the shower with an artistic tile frame. The vanity features warm wood cabinetry and a massive mirror, while abstract art completes the look.
---
Project designed by Pasadena interior design studio Soul Interiors Design. They serve Pasadena, San Marino, La Cañada Flintridge, Sierra Madre, Altadena, and surrounding areas.
---
For more about Soul Interiors Design, click here: https://www.soulinteriorsdesign.com/

The unique design challenge in this early 20th century Georgian Colonial was the complete disconnect of the kitchen to the rest of the home. In order to enter the kitchen, you were required to walk through a formal space. The homeowners wanted to connect the kitchen and garage through an informal area, which resulted in building an addition off the rear of the garage. This new space integrated a laundry room, mudroom and informal entry into the re-designed kitchen. Additionally, 25” was taken out of the oversized formal dining room and added to the kitchen. This gave the extra room necessary to make significant changes to the layout and traffic pattern in the kitchen.
Beth Singer Photography

Elegant bathroom photo in Minneapolis with an undermount sink, recessed-panel cabinets and white cabinets

Leonard Ortiz
Example of a beach style 3/4 black and white tile and ceramic tile mosaic tile floor and multicolored floor alcove shower design in Orange County with white walls, recessed-panel cabinets, blue cabinets, an undermount sink, tile countertops and a hinged shower door
Example of a beach style 3/4 black and white tile and ceramic tile mosaic tile floor and multicolored floor alcove shower design in Orange County with white walls, recessed-panel cabinets, blue cabinets, an undermount sink, tile countertops and a hinged shower door

Built by Old Hampshire Designs, Inc.
Architectural drawings by Bonin Architects & Associates, PLLC
John W. Hession, photographer
Turtle rug purchased at Little River Oriental Rugs in Concord, NH.
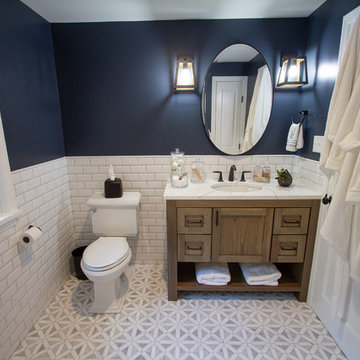
Step inside this traditional bathroom update by dRemodeling's design and build team. The classic navy and white color scheme fits in perfectly in this charming colonial-style home nestled in the New Jersey suburbs. Subway tile with a beveled edge and ornate bianco dolomite porcelain tile from MSI adds a unique flair to the traditional space.
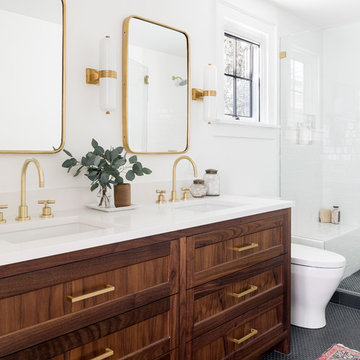
Architect: Paul Crowther, Interior Designer: Casey Keasler, Casework
Example of a transitional 3/4 black floor alcove shower design in Seattle with shaker cabinets, dark wood cabinets, an undermount sink, a hinged shower door and white countertops
Example of a transitional 3/4 black floor alcove shower design in Seattle with shaker cabinets, dark wood cabinets, an undermount sink, a hinged shower door and white countertops

Photo by Ed Gohlich
Beach style gray tile bathroom photo in San Diego with white cabinets and gray countertops
Beach style gray tile bathroom photo in San Diego with white cabinets and gray countertops
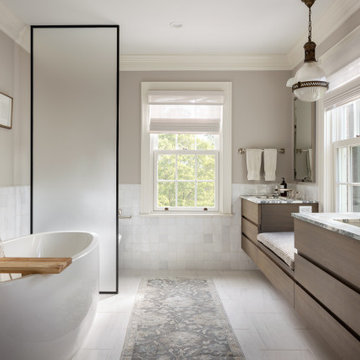
Interior Design: Rosen Kelly Conway Architecture & Design
Architecture: Rosen Kelly Conway Architecture & Design
Contractor: R. Keller Construction, Co.
Custom Cabinetry: Custom Creations
Marble: Atlas Marble
Art & Venetian Plaster: Alternative Interiors
Tile: Virtue Tile Design
Fixtures: WaterWorks
Photographer: Mike Van Tassell

Example of a transitional 3/4 white tile and subway tile gray floor and single-sink alcove shower design in Portland with recessed-panel cabinets, white cabinets, a two-piece toilet, white walls, a drop-in sink, marble countertops, a hinged shower door, gray countertops and a built-in vanity
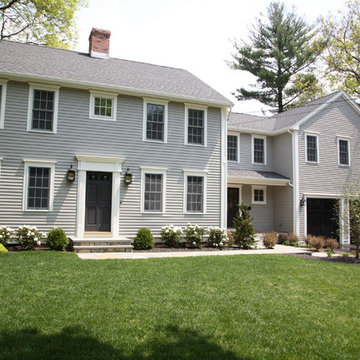
Photos: DeAngelis Studio
Large traditional gray two-story concrete fiberboard gable roof idea in Boston
Large traditional gray two-story concrete fiberboard gable roof idea in Boston
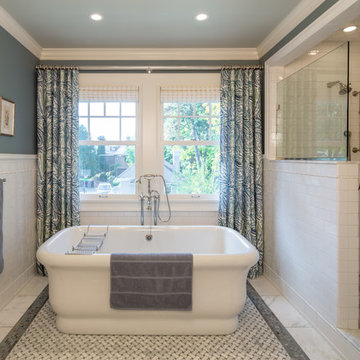
Inspiration for a timeless master white tile and subway tile bathroom remodel in Minneapolis with white cabinets
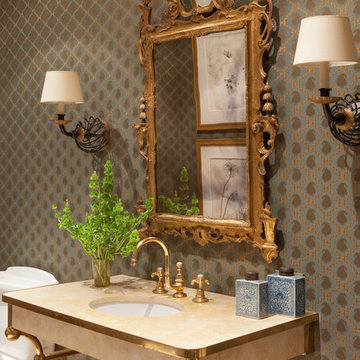
Powder room - large mediterranean mosaic tile powder room idea in Los Angeles with an undermount sink, gray walls, recessed-panel cabinets, medium tone wood cabinets and granite countertops
Showing Results for "Colonial Bathroom"
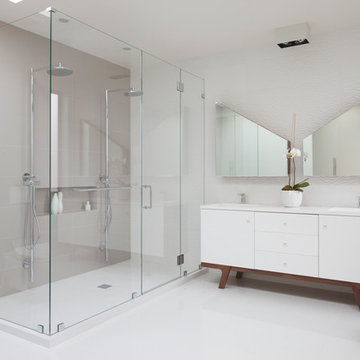
Sponsored
Over 300 locations across the U.S.
Schedule Your Free Consultation
Ferguson Bath, Kitchen & Lighting Gallery
Ferguson Bath, Kitchen & Lighting Gallery
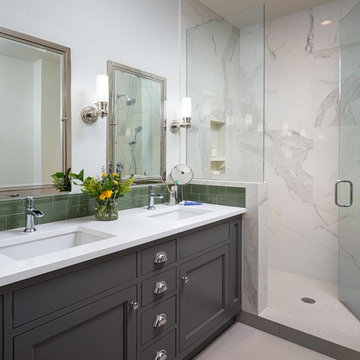
The bathroom was remodeled with a new shower and double sinks. The custom vanity is painted in Benjamin Moore Kendall Charcoal. The green subway tile backsplash by Ann Sacks adds a pop of freshness.
Project by Portland interior design studio Jenni Leasia Interior Design. Also serving Lake Oswego, West Linn, Vancouver, Sherwood, Camas, Oregon City, Beaverton, and the whole of Greater Portland.
For more about Jenni Leasia Interior Design, click here: https://www.jennileasiadesign.com/
To learn more about this project, click here:
https://www.jennileasiadesign.com/colonial-heights-kitchen
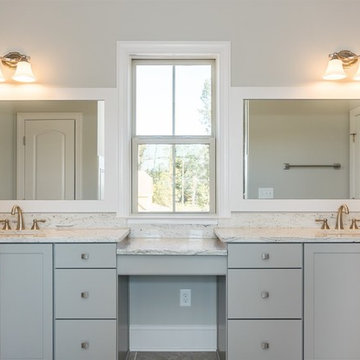
Colonial White granite bathroom vanity top is a perfect blend of cottony-pale grey, mixed with cloudy silver and accented by jet black speckles.
Fabricated and Installed by Cary Granite
http://carygranite.com/
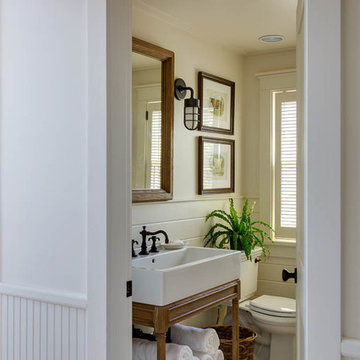
This quaint beach cottage is nestled on the coastal shores of Martha's Vineyard.
Mid-sized beach style 3/4 ceramic tile bathroom photo in Boston with open cabinets, medium tone wood cabinets, a two-piece toilet, beige walls, a trough sink and wood countertops
Mid-sized beach style 3/4 ceramic tile bathroom photo in Boston with open cabinets, medium tone wood cabinets, a two-piece toilet, beige walls, a trough sink and wood countertops
1






