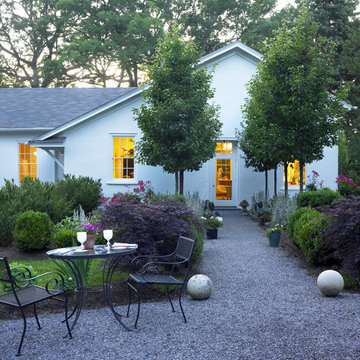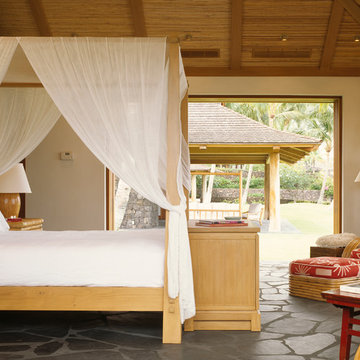Search results for "Continual suffering" in Home Design Ideas

Living room - mid-sized contemporary medium tone wood floor living room idea in Dallas with a standard fireplace, green walls and a stone fireplace
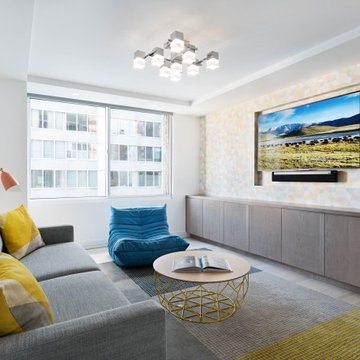
Close to Lincoln Center Plaza, two existing apartments were combined into a single custom tailored 4-bedroom residence. Characteristic with other buildings from the same post-war era, the existing apartments suffered greatly from a low, monotonous ceiling slab. To break up the ceiling, floating planes containing low-profile LED recessed lighting were incorporated throughout. Grey-washed birch veneer millwork is seen as you enter into the new foyer space. A blackened steel inlaid panel serves as a datum that continues throughout the apartment, wrapping the entry unit and extending around the corner to then transform into a floating bookshelf. The unit not only divides the entry area from the Living room, but also serves its utilitarian purpose on the foyer side as coat and storage closets, and then an entertaining function on the opposing side with a TV niche and custom liquor bar. Whitewashed rift and quartered white oak floors were used to brighten the space. In the kitchen, marble counters extend up the wall and onto the ceiling marking the separation of the kitchen/dining area from the living room/entry area. The kid’s room contains a custom curved desk area built beneath the bay windows to take advantage of the views. In the master bedroom, the blackened steel inlay reappears inset into the wardrobe wall unit.
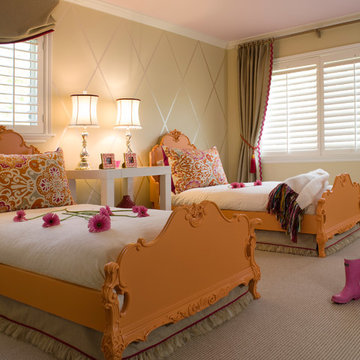
David D. Livingston
Example of a classic girl carpeted kids' room design in San Francisco with beige walls
Example of a classic girl carpeted kids' room design in San Francisco with beige walls
Find the right local pro for your project
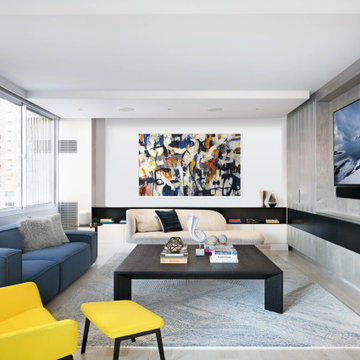
Close to Lincoln Center Plaza, two existing apartments were combined into a single custom tailored 4-bedroom residence. Characteristic with other buildings from the same post-war era, the existing apartments suffered greatly from a low, monotonous ceiling slab. To break up the ceiling, floating planes containing low-profile LED recessed lighting were incorporated throughout. Grey-washed birch veneer millwork is seen as you enter into the new foyer space. A blackened steel inlaid panel serves as a datum that continues throughout the apartment, wrapping the entry unit and extending around the corner to then transform into a floating bookshelf. The unit not only divides the entry area from the Living room, but also serves its utilitarian purpose on the foyer side as coat and storage closets, and then an entertaining function on the opposing side with a TV niche and custom liquor bar. Whitewashed rift and quartered white oak floors were used to brighten the space. In the kitchen, marble counters extend up the wall and onto the ceiling marking the separation of the kitchen/dining area from the living room/entry area. The kid’s room contains a custom curved desk area built beneath the bay windows to take advantage of the views. In the master bedroom, the blackened steel inlay reappears inset into the wardrobe wall unit.

Photography by Sam Gray
Inspiration for a mid-sized timeless slate floor and black floor entryway remodel in Boston with white walls and a white front door
Inspiration for a mid-sized timeless slate floor and black floor entryway remodel in Boston with white walls and a white front door
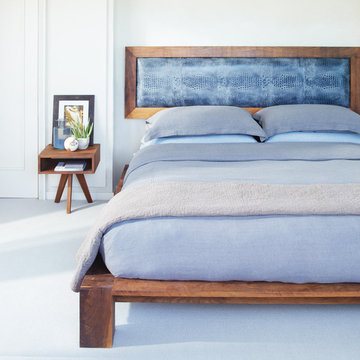
Example of a minimalist carpeted and blue floor bedroom design in San Francisco with gray walls
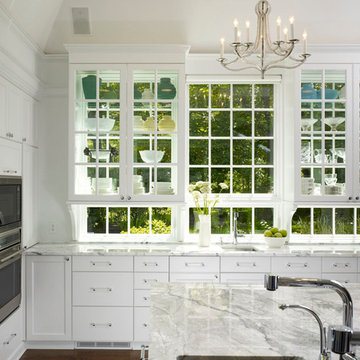
Jon Miller/Hedrich Blessing
Example of a large classic u-shaped medium tone wood floor enclosed kitchen design in Chicago with glass-front cabinets, white cabinets, quartzite countertops, stainless steel appliances, an island and an undermount sink
Example of a large classic u-shaped medium tone wood floor enclosed kitchen design in Chicago with glass-front cabinets, white cabinets, quartzite countertops, stainless steel appliances, an island and an undermount sink
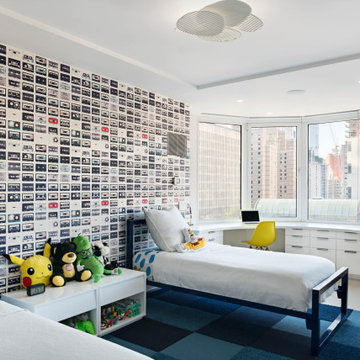
Close to Lincoln Center Plaza, two existing apartments were combined into a single custom tailored 4-bedroom residence. Characteristic with other buildings from the same post-war era, the existing apartments suffered greatly from a low, monotonous ceiling slab. To break up the ceiling, floating planes containing low-profile LED recessed lighting were incorporated throughout. Grey-washed birch veneer millwork is seen as you enter into the new foyer space. A blackened steel inlaid panel serves as a datum that continues throughout the apartment, wrapping the entry unit and extending around the corner to then transform into a floating bookshelf. The unit not only divides the entry area from the Living room, but also serves its utilitarian purpose on the foyer side as coat and storage closets, and then an entertaining function on the opposing side with a TV niche and custom liquor bar. Whitewashed rift and quartered white oak floors were used to brighten the space. In the kitchen, marble counters extend up the wall and onto the ceiling marking the separation of the kitchen/dining area from the living room/entry area. The kid’s room contains a custom curved desk area built beneath the bay windows to take advantage of the views. In the master bedroom, the blackened steel inlay reappears inset into the wardrobe wall unit.
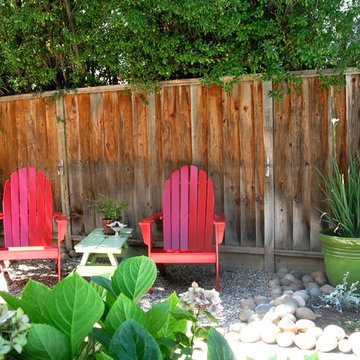
Location: Mountain View, CA
This homeowner can't get enough saturated color, so we were happy to oblige! Because we started by creating a custom whole-house color palette, the mix of bright colors is cohesive and inviting inside and out, and the homeowner has a guide for continuing the look when adding new items.
This narrow side yard, originally intended for use as a vegetable garden, suffered from low light and a heavy root system from the trees next door. It was transformed using recycled rock and gravel, a vintage painter's bench, red Adirondack chairs, planters, and drought-tolerant ground cover.
Photographed by: Amanda Giles
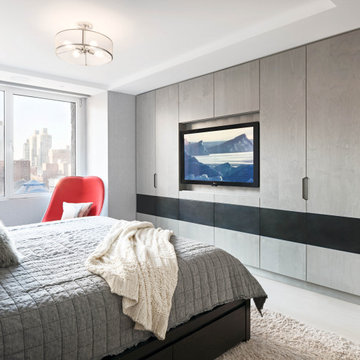
Close to Lincoln Center Plaza, two existing apartments were combined into a single custom tailored 4-bedroom residence. Characteristic with other buildings from the same post-war era, the existing apartments suffered greatly from a low, monotonous ceiling slab. To break up the ceiling, floating planes containing low-profile LED recessed lighting were incorporated throughout. Grey-washed birch veneer millwork is seen as you enter into the new foyer space. A blackened steel inlaid panel serves as a datum that continues throughout the apartment, wrapping the entry unit and extending around the corner to then transform into a floating bookshelf. The unit not only divides the entry area from the Living room, but also serves its utilitarian purpose on the foyer side as coat and storage closets, and then an entertaining function on the opposing side with a TV niche and custom liquor bar. Whitewashed rift and quartered white oak floors were used to brighten the space. In the kitchen, marble counters extend up the wall and onto the ceiling marking the separation of the kitchen/dining area from the living room/entry area. The kid’s room contains a custom curved desk area built beneath the bay windows to take advantage of the views. In the master bedroom, the blackened steel inlay reappears inset into the wardrobe wall unit.
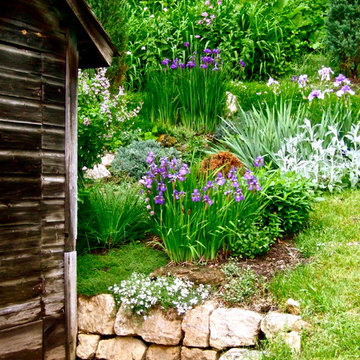
This is an example of a traditional backyard retaining wall landscape in Minneapolis.

Our client wanted a clean and classic Master Bath Suite. Initially, I designed 3 different options, but option 1 was a home run for the client and also my favorite based on thier wishlist. The vanity and mirror are custom made for the space with a 12 step dark stain process that allows the depth of the grain to show through. It took about 10 sample runs to get the finish just right, not too red and not too dark. We built the massive mirror to "float" off the wall so that it would visually lighten the space. The shower glass was detailed so that it appears seamless against the shower bench. We used Carerra marble throughout.
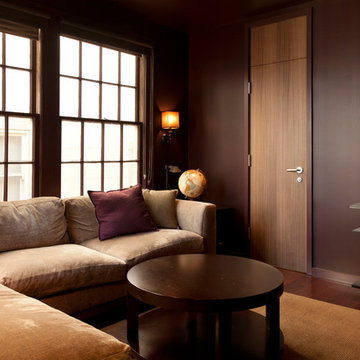
This 1925 Jackson street penthouse boasts 2,600 square feet with an additional 1,000 square foot roof deck. Having only been remodeled a few times the space suffered from an outdated, wall heavy floor plan. Updating the flow was critical to the success of this project. An enclosed kitchen was opened up to become the hub for gathering and entertaining while an antiquated closet was relocated for a sumptuous master bath. The necessity for roof access to the additional outdoor living space allowed for the introduction of a spiral staircase. The sculptural stairs provide a source for natural light and yet another focal point.

Closet Storage Solutions with double pole and shelves
Example of a mid-sized classic gender-neutral medium tone wood floor and brown floor reach-in closet design in San Francisco with open cabinets and white cabinets
Example of a mid-sized classic gender-neutral medium tone wood floor and brown floor reach-in closet design in San Francisco with open cabinets and white cabinets

Tasty carrots at the weekly Green Market!
Photo by Ivo M. Vermeulen
Photo of a landscaping in Other.
Photo of a landscaping in Other.
Showing Results for "Continual Suffering"
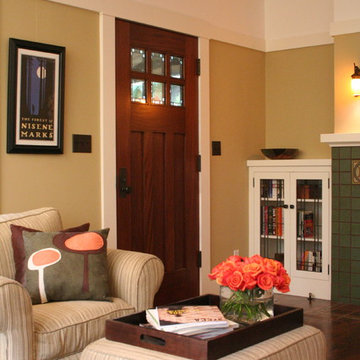
This small bungalow needed to grow along with the needs of the couple's growing family. Focusing on the importance of scale and proportion with the added space was key to this design. The existing square footage was sensitively redesigned to include more built-ins, a new fireplace and detailed millwork while the new square footage of the house will tie into that with it's attention to detail with a new Kitchen, Family Room, Master Suite and Playroom. To work with the owner's budget, the project was broken into two phases so that quality would not suffer in any way. While the Costanzos are enjoying their brand new front half, the back half is currently under construction.
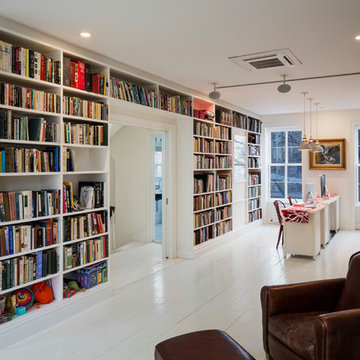
Built in 1853, this landmark townhouse suffered from decades of neglect. The new residence combines original materials such as the wide plank subfloors discovered beneath warped and rotted parquet with new insertions like the parlor floor steel structure and barn door. Energy conservation modifications including a fluid applied air barrier, continuous exterior wall insulation and a pair of compact boilers are hidden behind new interior finishes. Sprinkled throughout the house are rescued elements ranging from door knobs to a claw foot tub with a fresh coat of bright green paint.
Photos by Archphoto | Ines Leong.
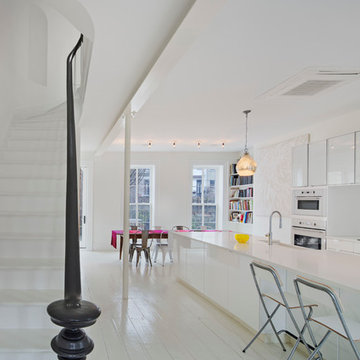
Built in 1853, this landmark townhouse suffered from decades of neglect. The new residence combines original materials such as the wide plank subfloors discovered beneath warped and rotted parquet with new insertions like the parlor floor steel structure and barn door. Energy conservation modifications including a fluid applied air barrier, continuous exterior wall insulation and a pair of compact boilers are hidden behind new interior finishes. Sprinkled throughout the house are rescued elements ranging from door knobs to a claw foot tub with a fresh coat of bright green paint.
Photos by Archphoto | Ines Leong.
1






