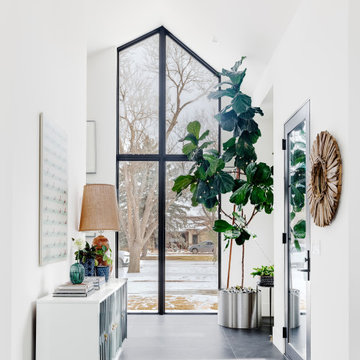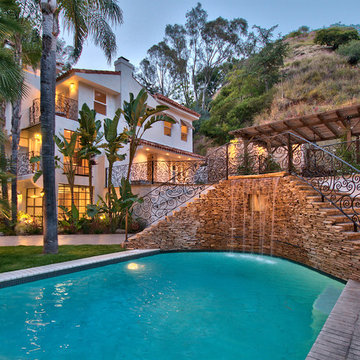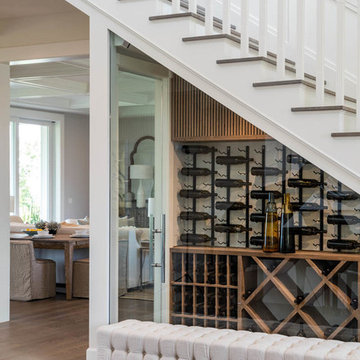Search results for "Contract" in Home Design Ideas
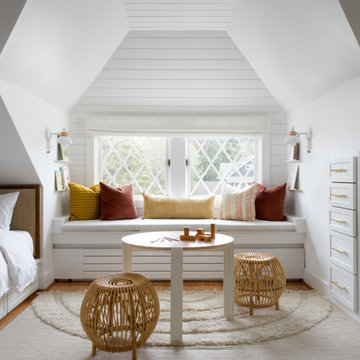
Inspiration for a transitional shiplap ceiling and shiplap wall bedroom remodel in Baltimore with white walls

Red Ranch Studio photography
Bathroom - large contemporary master white tile and subway tile ceramic tile and gray floor bathroom idea in New York with a two-piece toilet, gray walls, a vessel sink, distressed cabinets, solid surface countertops and flat-panel cabinets
Bathroom - large contemporary master white tile and subway tile ceramic tile and gray floor bathroom idea in New York with a two-piece toilet, gray walls, a vessel sink, distressed cabinets, solid surface countertops and flat-panel cabinets
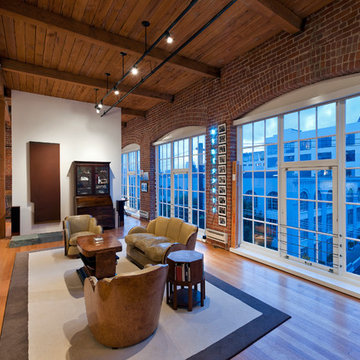
Ashbury General Contracting & Engineering
Photo by: Ryan Hughes
Architect: Luke Wendler / Abbott Wendler Architects
Inspiration for a modern open concept medium tone wood floor living room remodel in San Francisco
Inspiration for a modern open concept medium tone wood floor living room remodel in San Francisco
Find the right local pro for your project
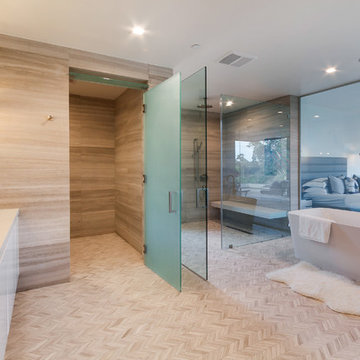
Inspiration for a contemporary master beige tile beige floor bathroom remodel in Los Angeles with flat-panel cabinets, white cabinets, beige walls, an undermount sink and a hinged shower door

Large transitional medium tone wood floor and brown floor game room photo in New York with gray walls

Living room - contemporary medium tone wood floor and orange floor living room idea in Atlanta with green walls and a ribbon fireplace
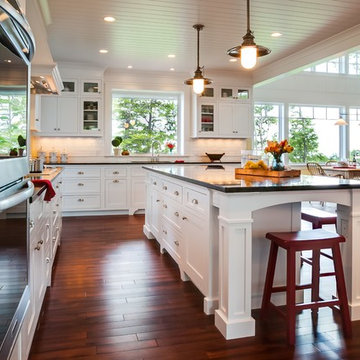
Elegant open concept kitchen photo in Grand Rapids with shaker cabinets, white cabinets, white backsplash and stainless steel appliances
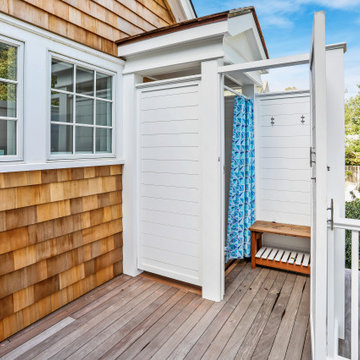
Beautiful Bay Head New Jersey Home remodeled by Baine Contracting. Photography by Osprey Perspectives.
Large beach style outdoor shower deck photo in New York with no cover
Large beach style outdoor shower deck photo in New York with no cover

Kitchen - coastal l-shaped dark wood floor and brown floor kitchen idea in Boise with shaker cabinets, white cabinets, white backsplash, stainless steel appliances and an island
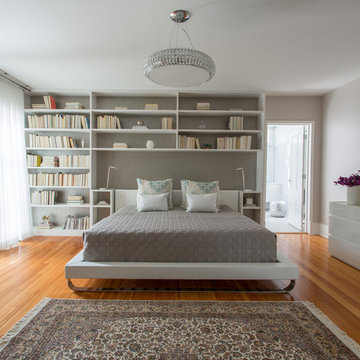
Eric Roth
Example of a large trendy master medium tone wood floor and brown floor bedroom design in Boston with gray walls and no fireplace
Example of a large trendy master medium tone wood floor and brown floor bedroom design in Boston with gray walls and no fireplace
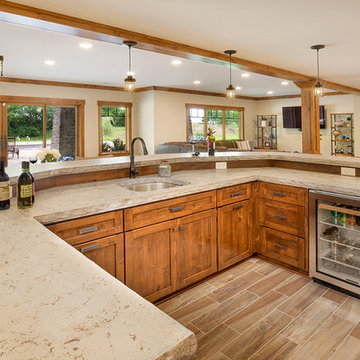
Sponsored
Plain City, OH
Kuhns Contracting, Inc.
Central Ohio's Trusted Home Remodeler Specializing in Kitchens & Baths
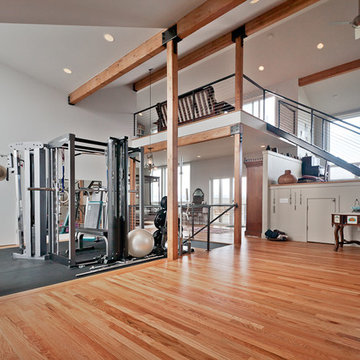
Inspiration for a large contemporary medium tone wood floor home weight room remodel in Seattle with white walls

Beach style multicolored floor powder room photo in Boise with open cabinets and a vessel sink

Kitchen - large transitional l-shaped light wood floor kitchen idea in New York with an undermount sink, shaker cabinets, white cabinets, white backsplash, subway tile backsplash, stainless steel appliances, an island and granite countertops
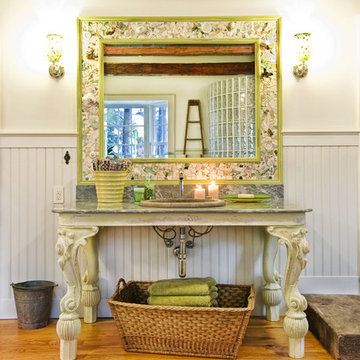
This project received the award for the 2010 CT Homebuilder's Association Best Bathroom Renovation. It features a 5500 pound solid boulder bathtub, radius glass block shower with two walls covered in book matched full slabs of marble, and reclaimed wide board rustic white oak floors installed over hydronic radiant heat in the concrete floor slab. This bathroom also incorporates a great deal of salvage and reclaimed materials including the 1800's piano legs which were used to create the vanity, an antique cherry corner cabinet was built into the wainscot paneling, chestnut barn timbers were added for effect and also serve as a channel to deliver water supply to the shower via a rain shower head and to the tub via a Kohler laminar flow tub filler. The entire addition was built with 2x8 wall framing and has been filled with full cavity open cell spray foam. The frost walls and floor slab were insulated with 2" R-10 EPS to provide a complete thermal break from the exterior climate. Radiant heat was poured into the floor slab and wraps the lower 3rd of the tub which is below the floor in order to keep the thermal mass hot. Marvin Ultimate double hung windows were used throughout. Another unusual detail is the Corten ceiling panels that were applied to the vaulted ceiling. Each Corten corrugated steel panel was propped up in a field and sprayed with a 50/50 solution of vinegar and hydrogen peroxide for approx. 4 weeks to accelerate the rust process until the desired effect was achieved. Then panels were then cleaned and coated with 4 coats of matte finish polyurethane to seal the finished product. The results are stunning and look incredible next to a hand made metal and blown glass chandelier.
Showing Results for "Contract"

Sponsored
Plain City, OH
Kuhns Contracting, Inc.
Central Ohio's Trusted Home Remodeler Specializing in Kitchens & Baths
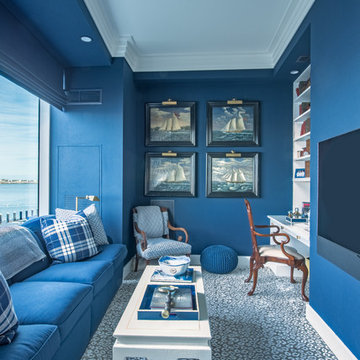
Mary Prince Photography
Home office - traditional built-in desk blue floor home office idea in Boston with blue walls
Home office - traditional built-in desk blue floor home office idea in Boston with blue walls

This home is built by Robert Thomas Homes located in Minnesota. Our showcase models are professionally staged. Please contact Ambiance at Home for information on furniture - 952.440.6757
1






