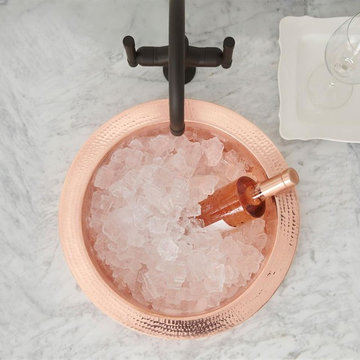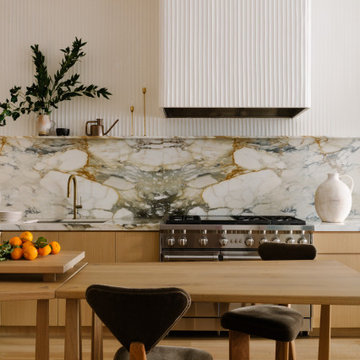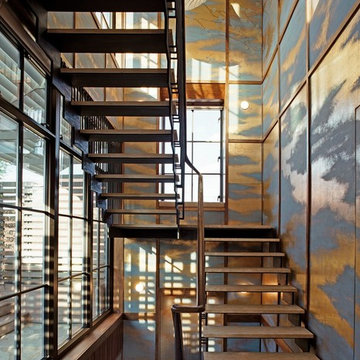Search results for "Cooperate" in Home Design Ideas
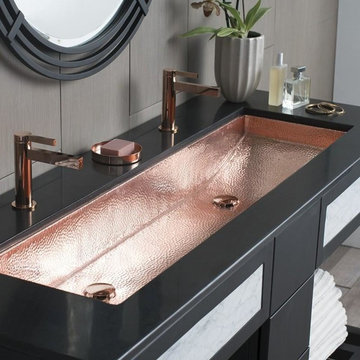
Bathroom - contemporary bathroom idea in Other with an integrated sink
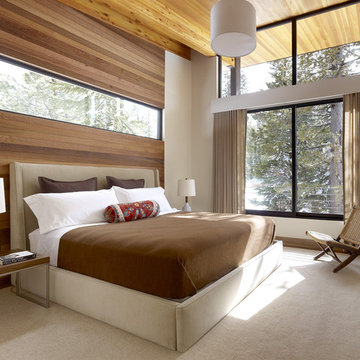
Example of a minimalist carpeted bedroom design in Sacramento with white walls
Find the right local pro for your project
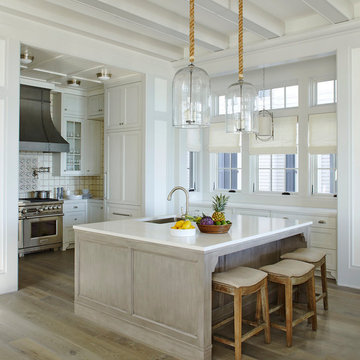
Jean Allsopp
Example of a beach style u-shaped light wood floor and beige floor kitchen design in Tampa with an undermount sink, recessed-panel cabinets, white cabinets, white backsplash, mosaic tile backsplash, paneled appliances, an island and white countertops
Example of a beach style u-shaped light wood floor and beige floor kitchen design in Tampa with an undermount sink, recessed-panel cabinets, white cabinets, white backsplash, mosaic tile backsplash, paneled appliances, an island and white countertops
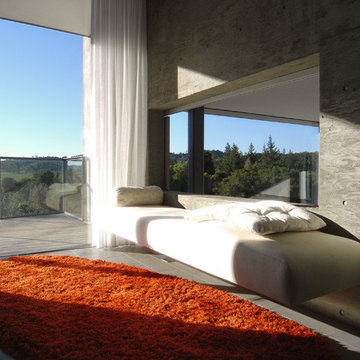
Cooper Joseph Studio
Example of a minimalist bedroom design in San Francisco with gray walls
Example of a minimalist bedroom design in San Francisco with gray walls
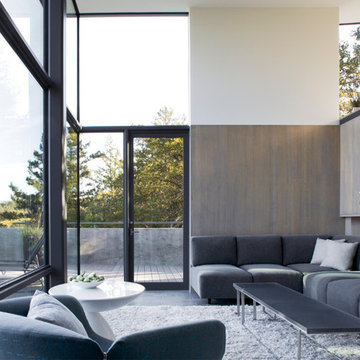
Elliott Kaufman Photography
Living room - modern formal living room idea in San Francisco
Living room - modern formal living room idea in San Francisco
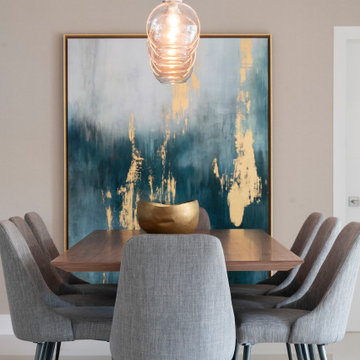
Inspiration for a contemporary white floor dining room remodel in Miami with beige walls
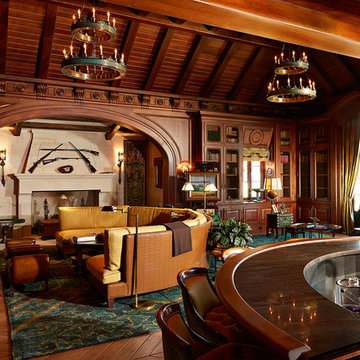
Alvarez Photography
Elegant living room photo in Tampa with a bar
Elegant living room photo in Tampa with a bar

Kitchen - transitional l-shaped kitchen idea in Seattle with an undermount sink, shaker cabinets, white cabinets, stainless steel appliances, an island and window backsplash
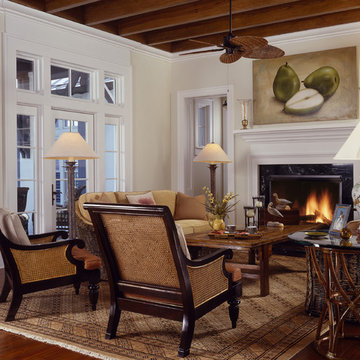
The architectural vocabulary draws upon British Colonial precedents in the West Indies with masonry-stucco walls, a standing seam metal hip roof with a kick at the eaves, a wooden balcony supported by wood brackets on the more public street facade, and a wooden gallery atop hefty masonry columns framed with wood brackets on the more private waterfront façade. These features have been developed and refined over hundreds of years to accommodate comfortable living in the Caribbean and have evolved into a living tradition of beautiful vernacular architecture that is, as a result, truly sustainable.
The covered outdoor spaces in conjunction with the protected courts, deep overhangs and operable wood shutters provide a sustainable home that respects the context and climate, maximizes energy-efficiency and minimizes environmental impact. The simple massing and layout of this house with its simple and flexible spaces can accommodate many different family types and lifestyles and can even change uses as market demands change over time. These characteristics together with a timeless elegance and beauty support the firmness, commodity and delight required for truly sustainable living.
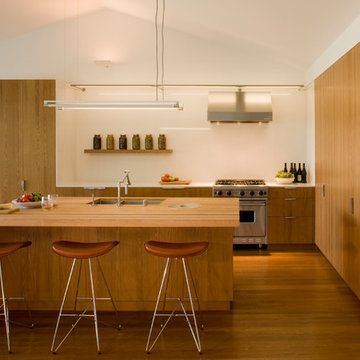
Elliott Kaufman Photography
Inspiration for a contemporary kitchen remodel in San Francisco with flat-panel cabinets, medium tone wood cabinets, wood countertops and stainless steel appliances
Inspiration for a contemporary kitchen remodel in San Francisco with flat-panel cabinets, medium tone wood cabinets, wood countertops and stainless steel appliances
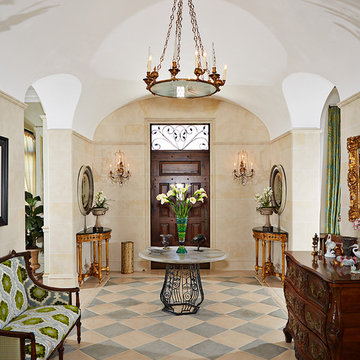
Alvarez Photography
Example of a french country entryway design in Tampa with a dark wood front door
Example of a french country entryway design in Tampa with a dark wood front door
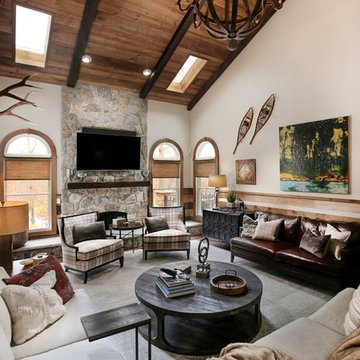
Vitaly Boicenco
Family room - huge rustic open concept family room idea in New York with beige walls, a standard fireplace, a stone fireplace and a wall-mounted tv
Family room - huge rustic open concept family room idea in New York with beige walls, a standard fireplace, a stone fireplace and a wall-mounted tv
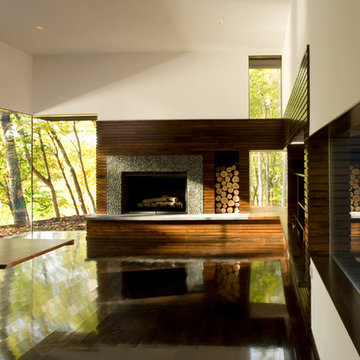
Elliott Kaufman Photography
Living room - modern dark wood floor living room idea in New York
Living room - modern dark wood floor living room idea in New York
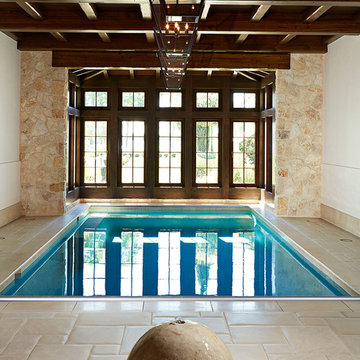
Alvarez Photography
Example of a classic indoor pool design in Tampa
Example of a classic indoor pool design in Tampa
Showing Results for "Cooperate"
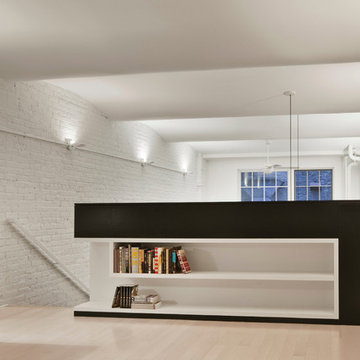
Eduard Hueber / ArchPhoto, Inc.
Minimalist light wood floor hallway photo in New York with white walls
Minimalist light wood floor hallway photo in New York with white walls
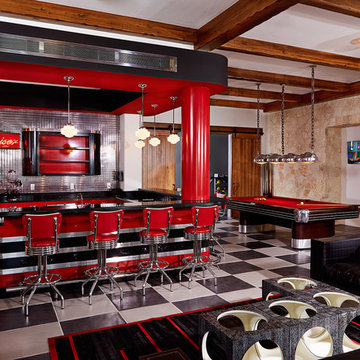
Alvarez Photography
Elegant open concept family room photo in Tampa
Elegant open concept family room photo in Tampa
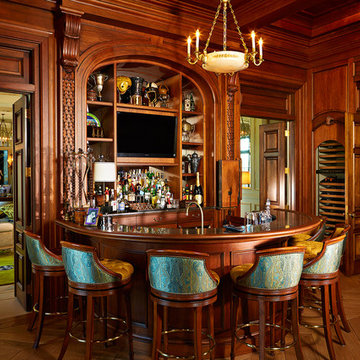
Alvarez Photography
Example of a classic u-shaped dark wood floor seated home bar design in Tampa with dark wood cabinets
Example of a classic u-shaped dark wood floor seated home bar design in Tampa with dark wood cabinets
1






