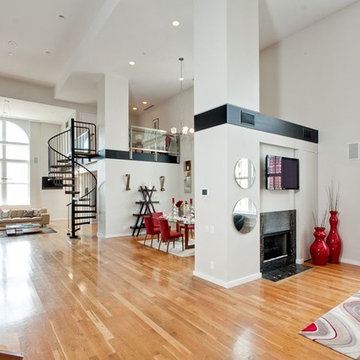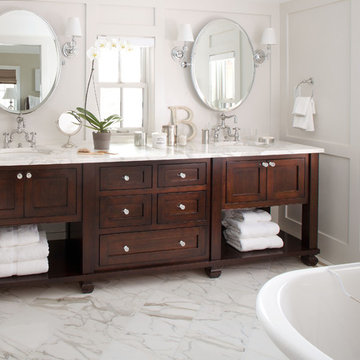Search results for "Creations" in Home Design Ideas

Family room - mid-sized rustic medium tone wood floor and brown floor family room idea in Denver with brown walls, a standard fireplace, a stone fireplace and a media wall
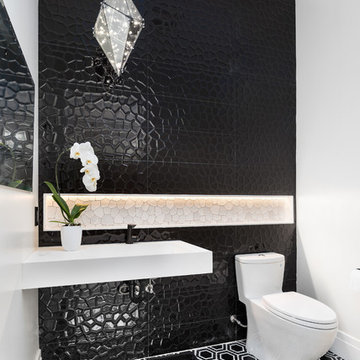
Inspiration for a contemporary black tile multicolored floor powder room remodel in Other with white walls, a wall-mount sink and gray countertops
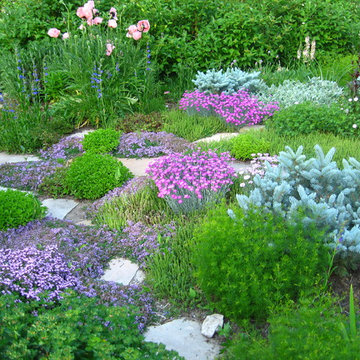
Garden Creations, Kathleen Cope
This is an example of a traditional backyard landscaping in Denver.
This is an example of a traditional backyard landscaping in Denver.
Find the right local pro for your project
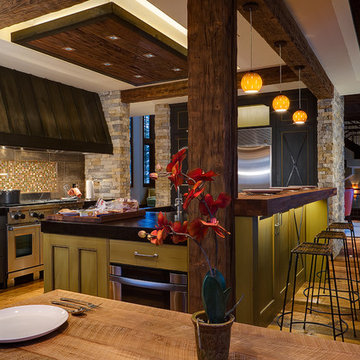
Kitchen - large contemporary u-shaped medium tone wood floor and brown floor kitchen idea in Denver with recessed-panel cabinets, stainless steel appliances, an undermount sink, green cabinets, wood countertops, multicolored backsplash, mosaic tile backsplash and a peninsula
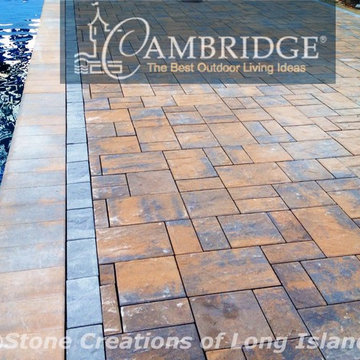
Based in Deer Park N. Y, Stone Creations of Long Island provides Masonry Home Improvements to customers throughout Long Island. Established in 2009 Stone Creations of Long Island's team has over 20 years experience in the Masonry and Concrete Business.
Helping customers to improve and update their homes, Stone Creations of Long Island provides residential and commercial work. With a desire to excel and a trained workforce, Stone Creations of Long Island provides cost-effective solutions to increase your property's value and safety.
Stone Creations of Long Island offers a variety of services to fit all your home exterior needs. Providing year-round services to keep your property safe and clean throughout the changing seasons. From driveways and masonry to powerwashing and paver sealing, Stone Creations of Long Island is the only company you need to call.
• Paving Stone Systems for Patios & Driveways
• Outdoor Cooking, Entertainment Design & Installations
• Complete Landscape Design & Services
Stone Creations of Long Island looks forward to hearing from you.
Call for a free estimate:
Paul Saladino
(631) 678-6896
(631) 404-5410
www.stonecreationsoflongisland.net

This contemporary kitchen design is a dream come true, full of stylish, practical, and one-of-a-kind features. The large kitchen is part of a great room that includes a living area with built in display shelves for artwork. The kitchen features two separate islands, one for entertaining and one for casual dining and food preparation. A 5' Galley Workstation, pop up knife block, and specialized storage accessories complete one island, along with the fabric wrapped banquette and personalized stainless steel corner wrap designed by Woodmaster Kitchens. The second island includes seating and an undercounter refrigerator allowing guests easy access to beverages. Every detail of this kitchen including the waterfall countertop ends, lighting design, tile features, and hardware work together to create a kitchen design that is a masterpiece at the center of this home.
Steven Paul Whitsitt
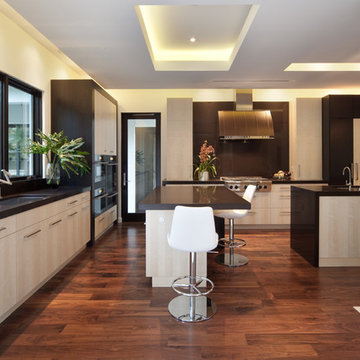
Kitchen - contemporary medium tone wood floor kitchen idea in Orlando with an undermount sink, flat-panel cabinets, light wood cabinets, black backsplash, stainless steel appliances and two islands

Large mountain style l-shaped brown floor and dark wood floor eat-in kitchen photo in Charleston with shaker cabinets, stainless steel appliances, an island, dark wood cabinets, a farmhouse sink, quartzite countertops, gray backsplash and stone tile backsplash
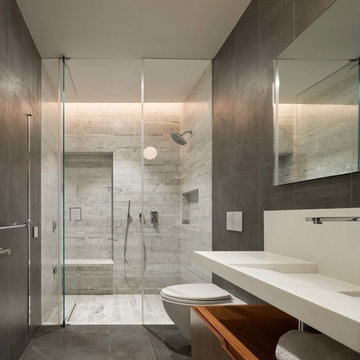
© Edward Caruso Photography
Architecture by Tacet Creations
Trendy gray floor walk-in shower photo in New York with flat-panel cabinets, medium tone wood cabinets, a wall-mount toilet, gray walls, a wall-mount sink and a hinged shower door
Trendy gray floor walk-in shower photo in New York with flat-panel cabinets, medium tone wood cabinets, a wall-mount toilet, gray walls, a wall-mount sink and a hinged shower door
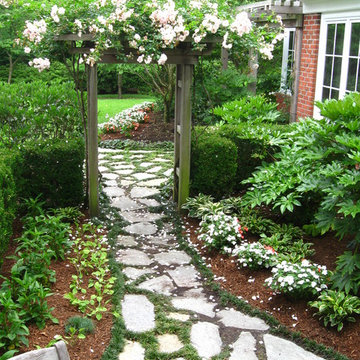
Raymond Bray
This is an example of a large traditional partial sun backyard stone garden path in Other for summer.
This is an example of a large traditional partial sun backyard stone garden path in Other for summer.
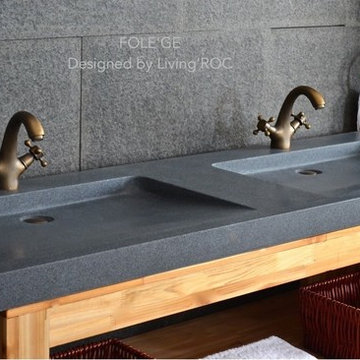
Reference: BB513-US
Model: FOLE'GE
Color: trendy gray
Finitions: honed - matte
US Dimensions: 63" x 19-2/3" x 2-1/3"
EU Dimensions: 160 x 50 x 6cm
US Drain size: standard hole size (1.5")
Faucet hole size: 35mm - 1.38" X2
Material: granite
Weight: 275 lbs
The outstanding opportunity to make your world unique! Add great value to your home by installing LivingRoc Creations and tell your stone story through the years of conception. Its Zen-style, pure and sleek lines will give a cool and chic look to your bathroom. Made from a block of Granite the FOLE'GE is from the AQUADEOS range. Our FOLE'GE is the creation of a combined group of talented masons dedicated to the idea of creating bathware made from natural material, which is environmentally friendly.
Adding stone elements will provide a modern, serene, and trendy atmosphere in your bathroom. Honed finishes and its very convenient slope will add practicality to beauty.
This natural stone double sink will complement perfectly our shower gray trendy shower trays (same color and finish) as they are coming from the same quarry and most of the time from the same granite block : Spacium, Palaos, Quasar or Dalaos. This vessel sink is Highly resistant to chipping and scratching, Withstands hot temperatures, Tolerant to very high temperature changes.
Our creation is delivered without an overflow drain and faucet (not included) - every US drains and faucets models you can find on the market will fit perfectly on Living'ROC vessel sink. This model is ready to use over the countertop.
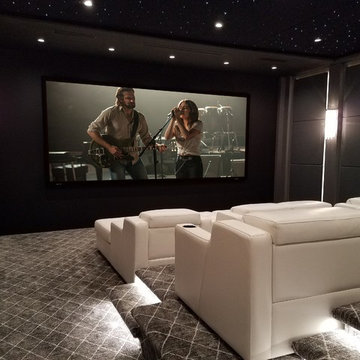
Example of a trendy enclosed carpeted and gray floor home theater design in New York with gray walls
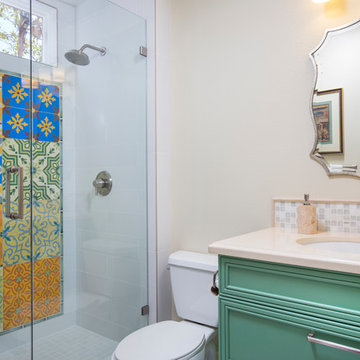
David Verdugo
Tuscan multicolored tile alcove shower photo in San Diego with green cabinets, a two-piece toilet, beige walls, an undermount sink and recessed-panel cabinets
Tuscan multicolored tile alcove shower photo in San Diego with green cabinets, a two-piece toilet, beige walls, an undermount sink and recessed-panel cabinets
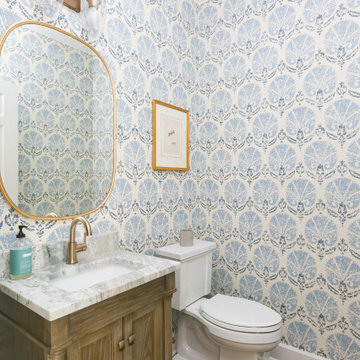
Powder room - transitional medium tone wood floor, brown floor and wallpaper powder room idea in Charleston with recessed-panel cabinets, medium tone wood cabinets, a two-piece toilet, multicolored walls, an undermount sink, marble countertops, multicolored countertops and a built-in vanity
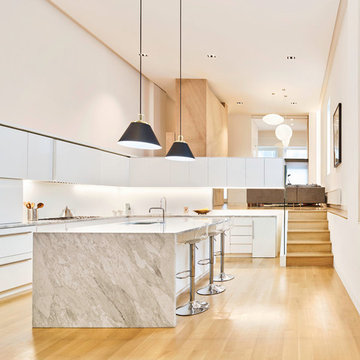
© Edward Caruso Photography
Architecture by Tacet Creations
Minimalist l-shaped light wood floor and beige floor kitchen photo in New York with flat-panel cabinets, white cabinets, white backsplash, white appliances, an island and white countertops
Minimalist l-shaped light wood floor and beige floor kitchen photo in New York with flat-panel cabinets, white cabinets, white backsplash, white appliances, an island and white countertops
Showing Results for "Creations"
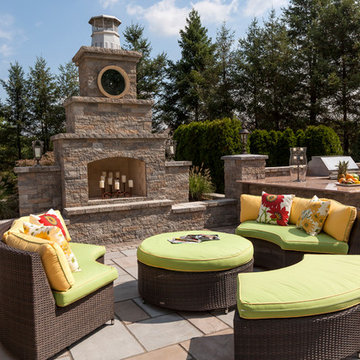
Patio - large transitional backyard stone patio idea in Boston with a fireplace and a gazebo
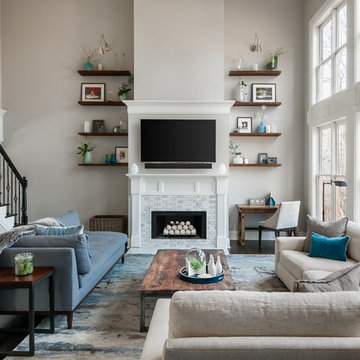
Example of a beach style open concept dark wood floor living room design in Atlanta with gray walls, a ribbon fireplace, a tile fireplace and a wall-mounted tv
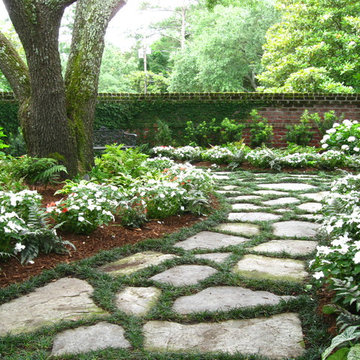
Raymond Bray
Inspiration for a traditional partial sun courtyard stone garden path in Other for summer.
Inspiration for a traditional partial sun courtyard stone garden path in Other for summer.
1






