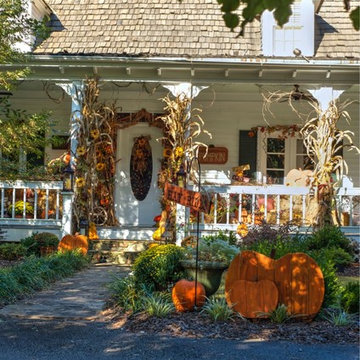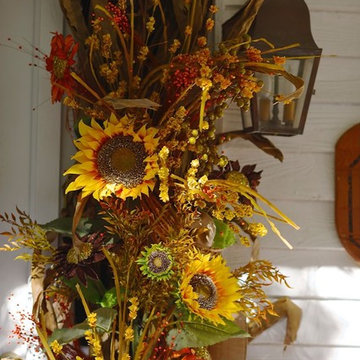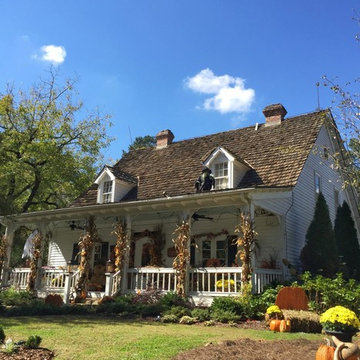Search results for "Disciplined" in Home Design Ideas
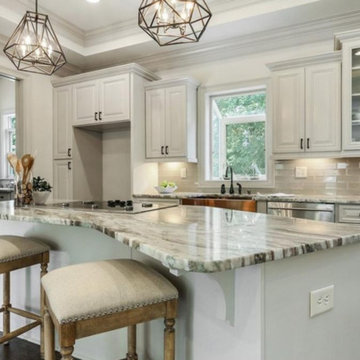
Inspiration for a large eclectic dark wood floor kitchen remodel in Atlanta with a farmhouse sink, granite countertops and an island
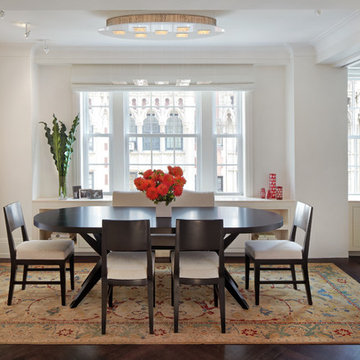
Enclosed dining room - mid-sized transitional dark wood floor enclosed dining room idea in New York with white walls and no fireplace
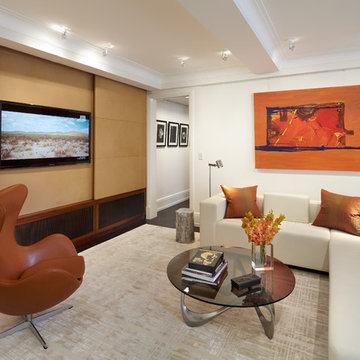
Family room - mid-sized contemporary enclosed carpeted family room idea in New York with no fireplace, a concealed tv and white walls
Find the right local pro for your project

Photo Credit: ©Tom Holdsworth,
A screen porch was added to the side of the interior sitting room, enabling the two spaces to become one. A unique three-panel bi-fold door, separates the indoor-outdoor space; on nice days, plenty of natural ventilation flows through the house. Opening the sunroom, living room and kitchen spaces enables a free dialog between rooms. The kitchen level sits above the sunroom and living room giving it a perch as the heart of the home. Dressed in maple and white, the cabinet color palette is in sync with the subtle value and warmth of nature. The cooktop wall was designed as a piece of furniture; the maple cabinets frame the inserted white cabinet wall. The subtle mosaic backsplash with a hint of green, represents a delicate leaf.
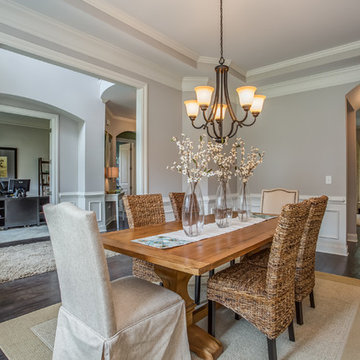
Disciplined Design staged this already beautiful Milton home providing the much needed face lift to give the buyers inspiration on what it could be.
Large elegant dark wood floor enclosed dining room photo in Atlanta with gray walls
Large elegant dark wood floor enclosed dining room photo in Atlanta with gray walls
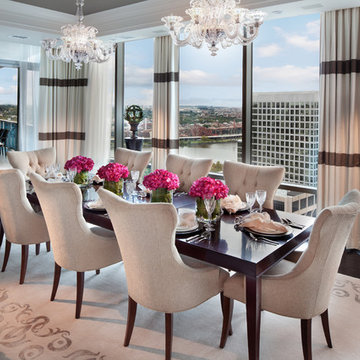
Morgan Howarth Photography
morgan@morganhowarth photography
Interior design by Modern Home interiors Jackie May 443-899 0200 EXT 1147
All design and product questions please call Modern Home interiors
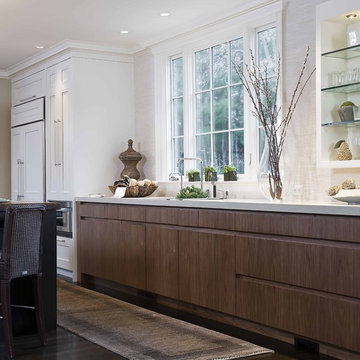
Collaboration with Jennifer Palumbo Interiors
Photographer: Michael J. Lee
Elegant kitchen photo in Boston with open cabinets, quartz countertops and paneled appliances
Elegant kitchen photo in Boston with open cabinets, quartz countertops and paneled appliances
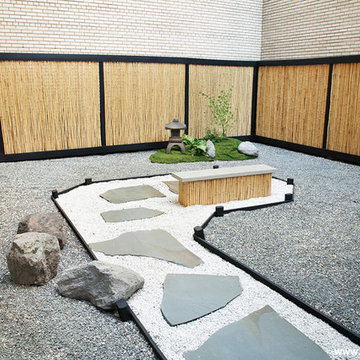
Japanese courtyard garden in NYC. This garden was built in a dark courtyard on top of a roof. All plants are real and had to be planted within the mounds.
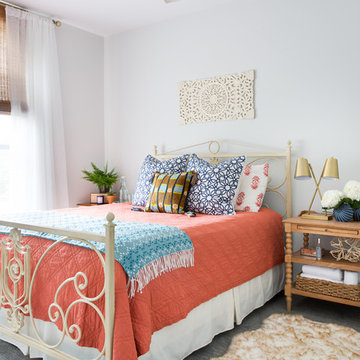
Inspiration for a transitional carpeted and gray floor bedroom remodel in Austin with white walls
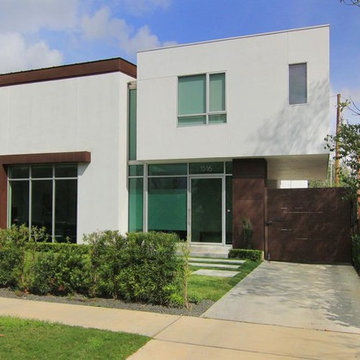
Crestview Homes, LLC
Example of a trendy white metal exterior home design in Houston
Example of a trendy white metal exterior home design in Houston
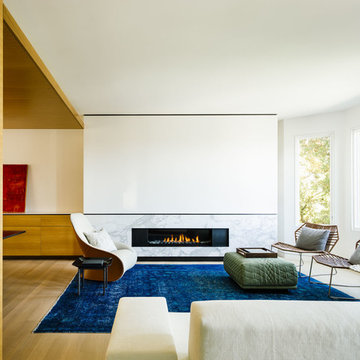
Living room - contemporary formal and open concept living room idea in San Francisco with white walls, a ribbon fireplace, a stone fireplace and no tv
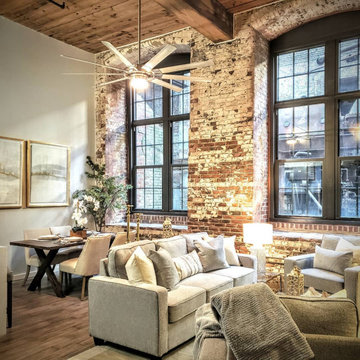
We had the pleasure to work on this historical property in Atlanta. Out side these windows are the original cotton machines still in place back in the day when this facility was a Cotton mill. The actual home currently is right around
1100 sq ft.
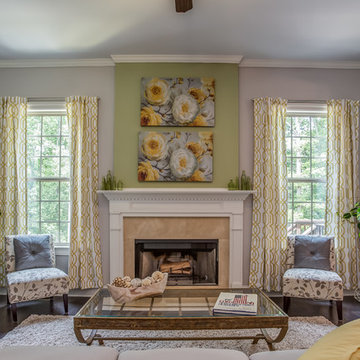
Disciplined Design brought in pieces to wow the buyer with inspiration.
Example of a classic home design design in Atlanta
Example of a classic home design design in Atlanta
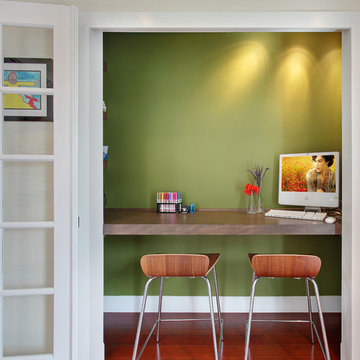
Petra Vorenkamp Interior Design
Trendy brown floor home office photo in Orange County with white walls
Trendy brown floor home office photo in Orange County with white walls
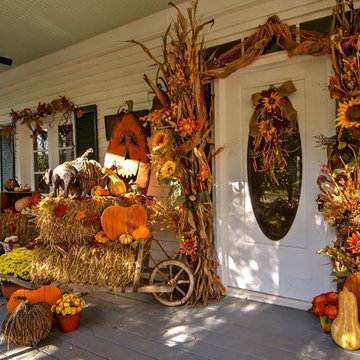
Nina Greenwood Photography
Inspiration for a country home design remodel in Atlanta
Inspiration for a country home design remodel in Atlanta
Showing Results for "Disciplined"
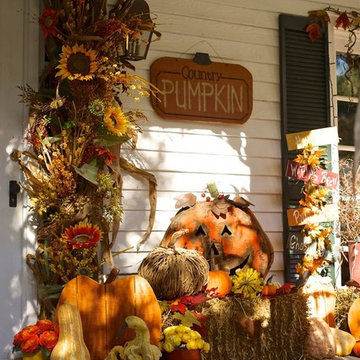
Nina Greenwood Photography
Inspiration for a country home design remodel in Atlanta
Inspiration for a country home design remodel in Atlanta
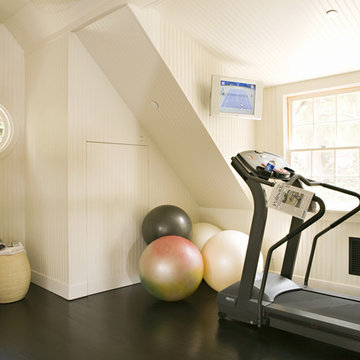
Karyn Millet Photography
Home gym - transitional black floor home gym idea in Los Angeles with white walls
Home gym - transitional black floor home gym idea in Los Angeles with white walls
1






