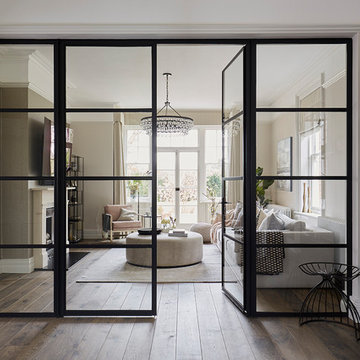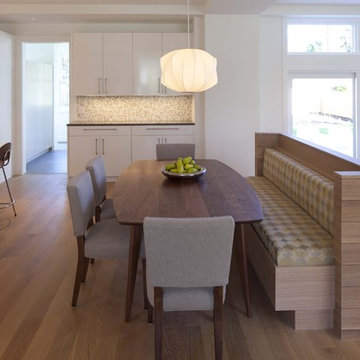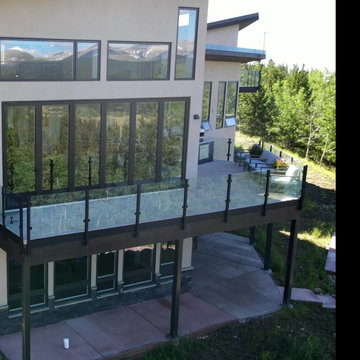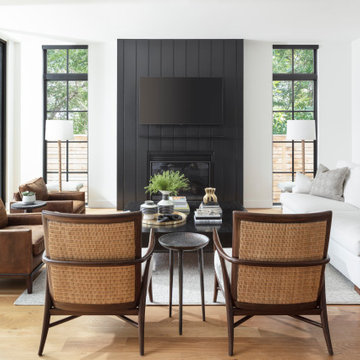Search results for "Divisions" in Home Design Ideas
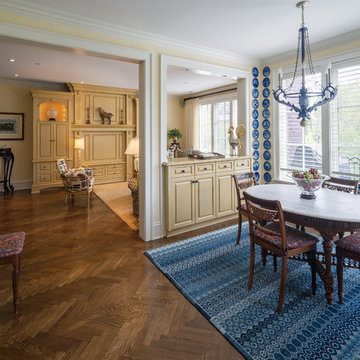
Photos: Drew Gray Photography
Dining room - traditional dining room idea in Minneapolis
Dining room - traditional dining room idea in Minneapolis
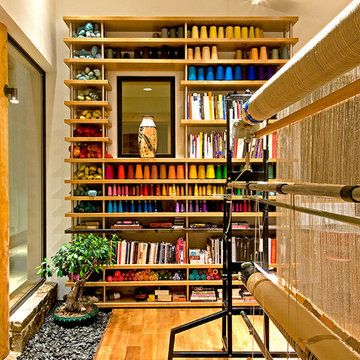
Designed for its challenging site with spectacular, unencumbered south-facing views, Aman 22 nestles comfortably into the slope. A water-feature, fire pit, and courtyard hot tub lure residents outdoors to enjoy the villas’ natural surroundings. The division between outdoors and indoors is blurred by low-profile windows that mark the minimal division along rock walls and floors that seamlessly continue from exterior to interior. A slatted fence-like door contributes to the transparency of the entryway, further integrating built and unbuilt environments.
Photo Credit: Douglas Kahn
Find the right local pro for your project
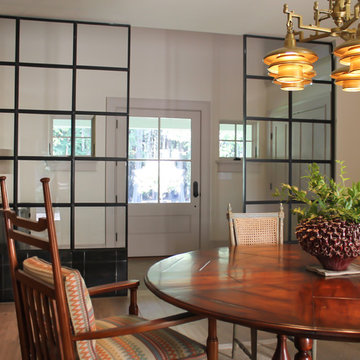
Nicola's Home
Example of a trendy dark wood floor dining room design in Portland Maine with white walls
Example of a trendy dark wood floor dining room design in Portland Maine with white walls

Upon entering the penthouse the light and dark contrast continues. The exposed ceiling structure is stained to mimic the 1st floor's "tarred" ceiling. The reclaimed fir plank floor is painted a light vanilla cream. And, the hand plastered concrete fireplace is the visual anchor that all the rooms radiate off of. Tucked behind the fireplace is an intimate library space.
Photo by Lincoln Barber
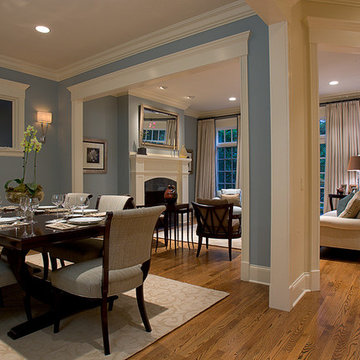
Example of a classic brown floor great room design in Chicago with blue walls

Jack Kiesel
Photo of a contemporary landscaping in Los Angeles.
Photo of a contemporary landscaping in Los Angeles.

Tom Roe
Trendy women's carpeted and gray floor dressing room photo in Melbourne with open cabinets and medium tone wood cabinets
Trendy women's carpeted and gray floor dressing room photo in Melbourne with open cabinets and medium tone wood cabinets
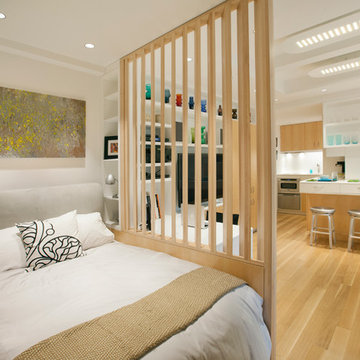
Bedroom - small scandinavian master light wood floor and brown floor bedroom idea in New York with white walls and no fireplace

Windows and door panels reaching for the 12 foot ceilings flood this kitchen with natural light. Custom stainless cabinetry with an integral sink and commercial style faucet carry out the industrial theme of the space.
Photo by Lincoln Barber

View of Kitchen looking towards dining room and outdoor cafe:
Island contemporary kitchen in Naples, Florida. Features custom cabinetry and finishes, double islands, Wolf/Sub-Zero appliances, super wide Pompeii stone 3 inch counter tops, and Adorne switches and outlets.
41 West Coastal Retreat Series reveals creative, fresh ideas, for a new look to define the casual beach lifestyle of Naples.
More than a dozen custom variations and sizes are available to be built on your lot. From this spacious 3,000 square foot, 3 bedroom model, to larger 4 and 5 bedroom versions ranging from 3,500 - 10,000 square feet, including guest house options.
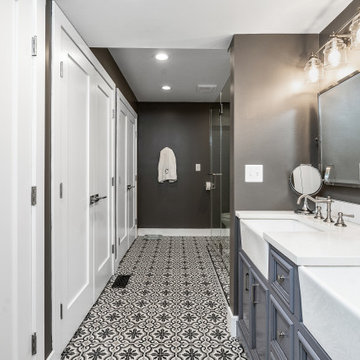
Bathroom - large transitional master mosaic tile floor, multicolored floor and double-sink bathroom idea in DC Metro with recessed-panel cabinets, blue cabinets, gray walls, an undermount sink, white countertops and a built-in vanity
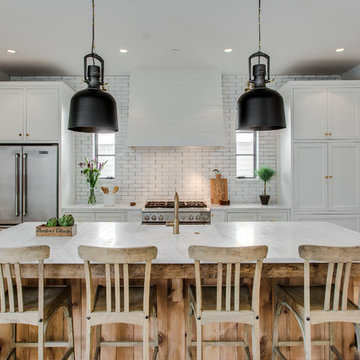
Inspiration for a coastal galley light wood floor and beige floor kitchen remodel in Chicago with shaker cabinets, white cabinets, white backsplash, stainless steel appliances, an island and white countertops

Linda Oyama Bryan, photographer
Raised panel, white cabinet kitchen with oversize island, hand hewn ceiling beams, apron front farmhouse sink and calcutta gold countertops. Dark, distressed hardwood floors. Two pendant lights.
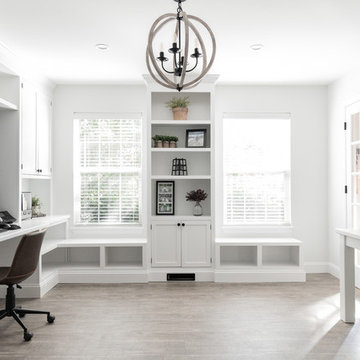
Inspiration for a transitional built-in desk beige floor home office remodel in Other with white walls
Showing Results for "Divisions"
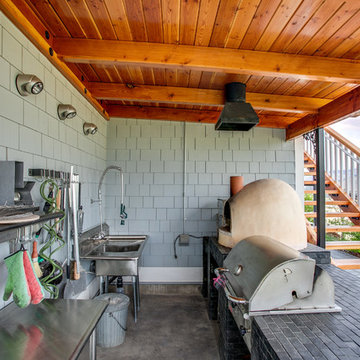
Travis Knoop Photography
Inspiration for a farmhouse concrete patio remodel in Seattle with a roof extension
Inspiration for a farmhouse concrete patio remodel in Seattle with a roof extension
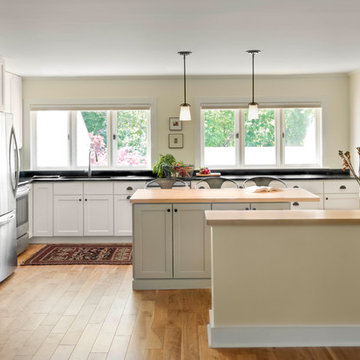
Photos by Susan Teare
This kitchen was completely opened up. It was once a galley style kitchen and eating area separated by a hanging wall of cabinetry. By removing the cabinets and taking down a wall, the light flows across this open concept kitchen.
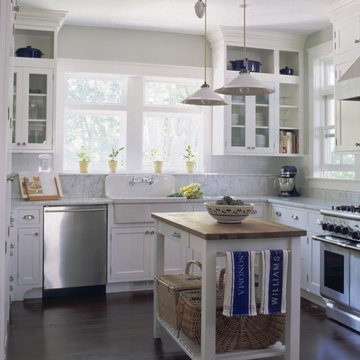
Tria Giovan
Inspiration for a timeless u-shaped enclosed kitchen remodel in New York with a farmhouse sink, glass-front cabinets, white cabinets, marble countertops, white backsplash, stone slab backsplash and stainless steel appliances
Inspiration for a timeless u-shaped enclosed kitchen remodel in New York with a farmhouse sink, glass-front cabinets, white cabinets, marble countertops, white backsplash, stone slab backsplash and stainless steel appliances
1






