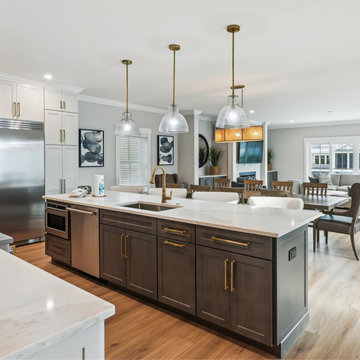Search results for "Electronic vaporizer" in Home Design Ideas
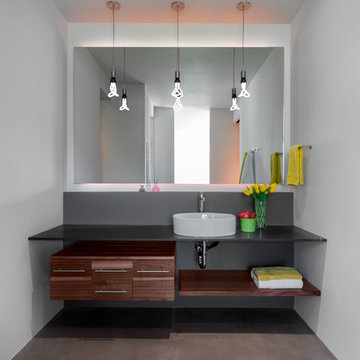
Inspiration for a contemporary bathroom remodel in Phoenix with a vessel sink, flat-panel cabinets, dark wood cabinets and white walls
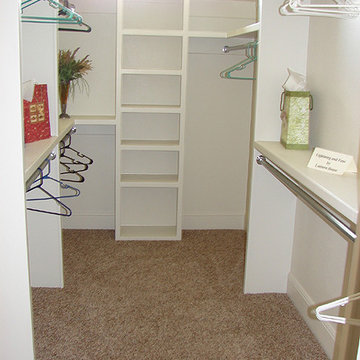
#4 Summertree
2700 sf total living space on 11,725 sf cul-de-sac lot
Two stories with secluded downstairs Master Bedroom & Guest Suite
4 Bedrooms, 3 ½ Baths
14 x 14 Media / Bonus Room, with surround sound wiring
3 ½ car split garage with added work shop area.
Whole house intercom system
Big front porch and huge rear patio
18’ high ceilings in living room; open to upstairs
Enormous Kitchen & Breakfast area w/ custom Oak Cabinets
Includes self closing drawer guides, pull-out spice shelves & trash can holder
Pull-out lower cabinet trays for easy access
Tall Corner pantry w/ 8’ tall glass insert door
Whirlpool Gold series stainless steel appliances
Double, Convection Oven with glass touch controls
Separate 1000 watt Microwave oven w/ turn style
Separate 36” five burner gas cooktop w/ cast iron grates & sealed burners
Energy Star qualified dishwasher
Water pot filler over cook top
Convenient island w/ raised bar
Granite countertops, Travertine backsplash & under cabinet lighting
18 x 18 Living room with soaring brick faced fireplace
Wired for surround sound
Formal dining room with wood wainscot, moldings & arches
Guest Bath located next to living room
Master bedroom, 13’ x 17’; w/ sitting area & crown molding
Master bathroom w/ 60” Jacuzzi whirlpool tub, & large 5’ x 6’ shower
Granite double sink & beveled framed mirror
Oversized walk in closet with window
Upstairs balcony looks down on living room
2 upstairs bedrooms, 11’ x 11’, Full bathroom & linen closet
14’ x 14’ Media / Bonus room with surround sound wiring & equipment nook.
Separate laundry/utility room with sink & storage cabinets
Two tank-less Rinnai hot water heaters.
Radiant barrier roof decking reduces heat in attic
Vapor barrier house wrap reduces drafts & moisture accessibility
Low E tilt out windows reduces ultra violet rays & radiant heat
Five ton 14 seer, high efficient, HVAC system w/ zone control & programmable- electronic thermostats
Security system on all exterior doors & operating windows
Landscaping includes Bermuda grass lawns & automatic sprinklers
Oak trees, shrubs, flowers, & 6’ wood privacy fence
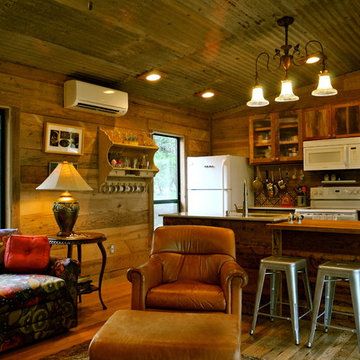
Inspiration for a rustic kitchen remodel in Austin with glass-front cabinets, dark wood cabinets, wood countertops, multicolored backsplash and white appliances
Find the right local pro for your project
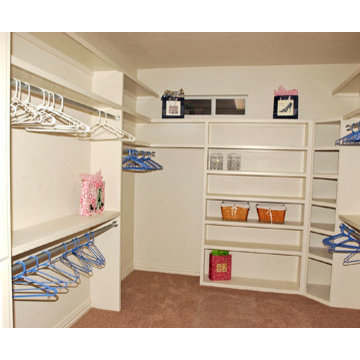
#4 Summertree
2700 sf total living space on 11,725 sf cul-de-sac lot
Two stories with secluded downstairs Master Bedroom & Guest Suite
4 Bedrooms, 3 ½ Baths
14 x 14 Media / Bonus Room, with surround sound wiring
3 ½ car split garage with added work shop area.
Whole house intercom system
Big front porch and huge rear patio
18’ high ceilings in living room; open to upstairs
Enormous Kitchen & Breakfast area w/ custom Oak Cabinets
Includes self closing drawer guides, pull-out spice shelves & trash can holder
Pull-out lower cabinet trays for easy access
Tall Corner pantry w/ 8’ tall glass insert door
Whirlpool Gold series stainless steel appliances
Double, Convection Oven with glass touch controls
Separate 1000 watt Microwave oven w/ turn style
Separate 36” five burner gas cooktop w/ cast iron grates & sealed burners
Energy Star qualified dishwasher
Water pot filler over cook top
Convenient island w/ raised bar
Granite countertops, Travertine backsplash & under cabinet lighting
18 x 18 Living room with soaring brick faced fireplace
Wired for surround sound
Formal dining room with wood wainscot, moldings & arches
Guest Bath located next to living room
Master bedroom, 13’ x 17’; w/ sitting area & crown molding
Master bathroom w/ 60” Jacuzzi whirlpool tub, & large 5’ x 6’ shower
Granite double sink & beveled framed mirror
Oversized walk in closet with window
Upstairs balcony looks down on living room
2 upstairs bedrooms, 11’ x 11’, Full bathroom & linen closet
14’ x 14’ Media / Bonus room with surround sound wiring & equipment nook.
Separate laundry/utility room with sink & storage cabinets
Two tank-less Rinnai hot water heaters.
Radiant barrier roof decking reduces heat in attic
Vapor barrier house wrap reduces drafts & moisture accessibility
Low E tilt out windows reduces ultra violet rays & radiant heat
Five ton 14 seer, high efficient, HVAC system w/ zone control & programmable- electronic thermostats
Security system on all exterior doors & operating windows
Landscaping includes Bermuda grass lawns & automatic sprinklers
Oak trees, shrubs, flowers, & 6’ wood privacy fence
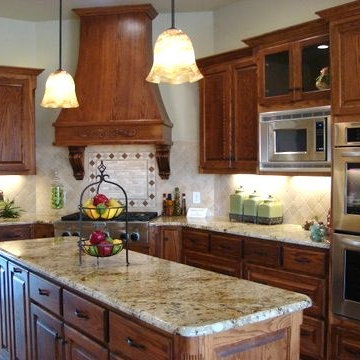
Douglas Custom Homes
proudly presents
4220 Shady Grove Ln.
Wichita Falls, Texas 76308
Bridge Creek Estates addition with stone treatment & large Country front porch
2903 sq. ft. Living Area
3 Car Garage and Rear Patio
One story, 3 Bedroom/3 ½ Bath with secluded Master bedroom wing
Amenities Include:
Kitchen Aid Stainless Appliances:
Double convection Oven with glass touch controls
36" Proline Gas cook top with cast iron grates and sealed burners
Energy Star qualified dishwasher, with purge filtration system
1200 watt Microwave Oven
Kitchen — Large work Island with Pendant lighting overhead
Granite countertops and Travertine backsplash
42" high Oak cabinets with roll out trays
Travertine backsplash & under cabinet lighting
Oversized Breakfast area with bay windows
Great Room, 23'6" x 17'7" with gas fireplace and Oak cabinets.
12' Ceiling with arched window into Kitchen.
Great Room wired for surround sound.
Large formal Dining Room has tray ceiling treatment.
Master Bedroom, 14' x 18' with double layered crown molding
Master Bath has 60" Jacuzzi whirlpool tub & 4' x 6' shower
Granite counter top double sinks and framed mirrors
Walk in master closet with lots of shelving & rods
Laundry room includes sink and cabinets. Laundry Room is also storm room.
Rear Patio, 22'8" x 17'6" includes fireplace and built in Gourmet Stainless Grill
Rinnai tankless high capacity hot water system
3 Car Garage with twin door openers & insulated door
This home has radiant barrier roof decking to reduce attic heat
Vapor barrier house wrap diminishes moisture accessibility and drafts
Low E tilt out windows reduce radiant heat and harmful UV rays
5 Ton, 13 Seer, high efficient, HVAC unit with natural gas heater and electronic thermostat.
Security System on all exterior doors and operating windows
Landscaping includes Bermuda grass, automatic sprinklers, Oak trees, shrubs, flowers and 6' wood privacy fence.
Doug McCulloch, Builder
Cell (940) 704-1461
Office (940) 692-4345
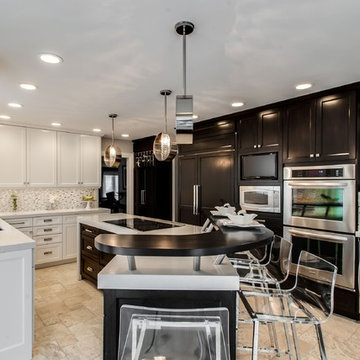
By using a combination of contrasting colors this kitchen is has lots of Style.
Enclosed kitchen - contemporary u-shaped enclosed kitchen idea in Chicago with an undermount sink, recessed-panel cabinets, black cabinets, gray backsplash and black appliances
Enclosed kitchen - contemporary u-shaped enclosed kitchen idea in Chicago with an undermount sink, recessed-panel cabinets, black cabinets, gray backsplash and black appliances
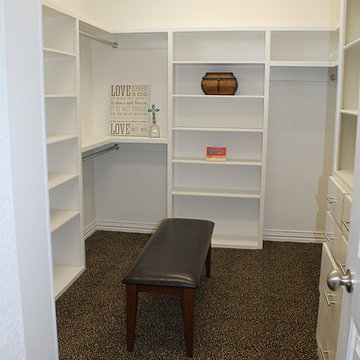
4 Meadow Green Court, Wichita Falls, TX
FEATURED HOME IN THE PARADE OF HOMES.
4885 Total SF Under Roof
3500 sq. ft. Living Area
½ Acre, Cul-de-Sac location
Two story, 4 Bedroom, 3 ½ Baths, Study, Formal Dining Room & Bonus Room
Two, two-car Garages and Large Rear Patio
(Master bedroom, Study & 4th bedroom all located on first floor)
Amenities Include:
• Kitchen
• Stainless Wolf, Sub-Zero & Scottsman Appliances:
o 36" Gas cook top & range; cast iron grates and sealed burners
o Energy Star qualified dishwasher, with purge filtration system
o 1200 watt Microwave Oven
o 15" Scottsman ice maker
o 36" Sub-Zero Counter depth Refrigerator
• Large, Open design, with prep island and floating sink island
• Quartz countertops.
• 42" high Knotty Alder custom cabinets.
• Under cabinet lighting
• Oversized Breakfast area with large windows
• Great Room, 19' 6" x 17' with wood burning fireplace and gas starter.
• Great Room wired for surround sound.
• Formal Dining Room with large picture window.
• Master Bedroom, 16' x 17' with double layered crown molding.
• Master Bath has 60" whirlpool tub & 4' x 6' shower
o Quartz counter top, double sinks and framed mirrors
o Walk in master closet with lots of shelving & rods
• Study / Office has coffered wood beam ceiling.
• Bonus Room upstairs, 15' x 21'
• Laundry room includes sink, cabinets and bench seating.
• Rear Patio, 18" 6" x 14' 4" includes built-in roll top, stainless Grill.
• Rinnai Tank-less high capacity hot water system.
• Two, Two-car Garages (4 stalls) with twin door openers & insulated doors. Expanded Driveway.
• Foam wall and sub-floor insulation.
• Outdoor roll-top Grill.
• Radiant barrier roof decking to reduce attic heat
• Vapor barrier house wrap diminishes moisture accessibility and drafts
• Low E tilt out windows reduce radiant heat and harmful UV rays
• 14 Seer, high efficient, HVAC unit with zone controls. Natural gas heater and electronic thermostat.
• Security System on all exterior doors and operating windows.
• Landscaping includes Bermuda grass, automatic sprinklers, Oak trees, shrubs, and 6' wood privacy fence with concrete curbing.
• On site Water well;
• Price $497000.
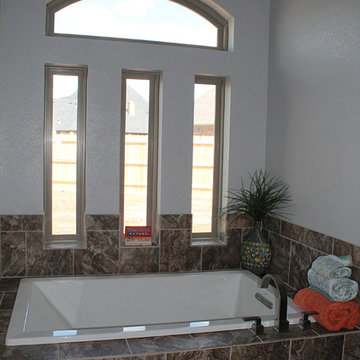
4 Meadow Green Court, Wichita Falls, TX
FEATURED HOME IN THE PARADE OF HOMES.
4885 Total SF Under Roof
3500 sq. ft. Living Area
½ Acre, Cul-de-Sac location
Two story, 4 Bedroom, 3 ½ Baths, Study, Formal Dining Room & Bonus Room
Two, two-car Garages and Large Rear Patio
(Master bedroom, Study & 4th bedroom all located on first floor)
Amenities Include:
• Kitchen
• Stainless Wolf, Sub-Zero & Scottsman Appliances:
o 36" Gas cook top & range; cast iron grates and sealed burners
o Energy Star qualified dishwasher, with purge filtration system
o 1200 watt Microwave Oven
o 15" Scottsman ice maker
o 36" Sub-Zero Counter depth Refrigerator
• Large, Open design, with prep island and floating sink island
• Quartz countertops.
• 42" high Knotty Alder custom cabinets.
• Under cabinet lighting
• Oversized Breakfast area with large windows
• Great Room, 19' 6" x 17' with wood burning fireplace and gas starter.
• Great Room wired for surround sound.
• Formal Dining Room with large picture window.
• Master Bedroom, 16' x 17' with double layered crown molding.
• Master Bath has 60" whirlpool tub & 4' x 6' shower
o Quartz counter top, double sinks and framed mirrors
o Walk in master closet with lots of shelving & rods
• Study / Office has coffered wood beam ceiling.
• Bonus Room upstairs, 15' x 21'
• Laundry room includes sink, cabinets and bench seating.
• Rear Patio, 18" 6" x 14' 4" includes built-in roll top, stainless Grill.
• Rinnai Tank-less high capacity hot water system.
• Two, Two-car Garages (4 stalls) with twin door openers & insulated doors. Expanded Driveway.
• Foam wall and sub-floor insulation.
• Outdoor roll-top Grill.
• Radiant barrier roof decking to reduce attic heat
• Vapor barrier house wrap diminishes moisture accessibility and drafts
• Low E tilt out windows reduce radiant heat and harmful UV rays
• 14 Seer, high efficient, HVAC unit with zone controls. Natural gas heater and electronic thermostat.
• Security System on all exterior doors and operating windows.
• Landscaping includes Bermuda grass, automatic sprinklers, Oak trees, shrubs, and 6' wood privacy fence with concrete curbing.
• On site Water well;
• Price $497000.
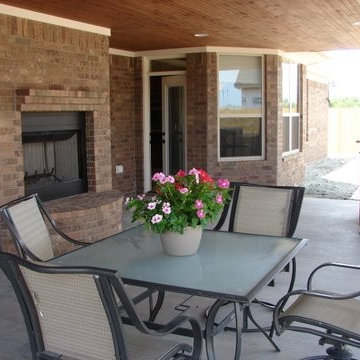
Douglas Custom Homes
proudly presents
4220 Shady Grove Ln.
Wichita Falls, Texas 76308
Bridge Creek Estates addition with stone treatment & large Country front porch
2903 sq. ft. Living Area
3 Car Garage and Rear Patio
One story, 3 Bedroom/3 ½ Bath with secluded Master bedroom wing
Amenities Include:
Kitchen Aid Stainless Appliances:
Double convection Oven with glass touch controls
36" Proline Gas cook top with cast iron grates and sealed burners
Energy Star qualified dishwasher, with purge filtration system
1200 watt Microwave Oven
Kitchen — Large work Island with Pendant lighting overhead
Granite countertops and Travertine backsplash
42" high Oak cabinets with roll out trays
Travertine backsplash & under cabinet lighting
Oversized Breakfast area with bay windows
Great Room, 23'6" x 17'7" with gas fireplace and Oak cabinets.
12' Ceiling with arched window into Kitchen.
Great Room wired for surround sound.
Large formal Dining Room has tray ceiling treatment.
Master Bedroom, 14' x 18' with double layered crown molding
Master Bath has 60" Jacuzzi whirlpool tub & 4' x 6' shower
Granite counter top double sinks and framed mirrors
Walk in master closet with lots of shelving & rods
Laundry room includes sink and cabinets. Laundry Room is also storm room.
Rear Patio, 22'8" x 17'6" includes fireplace and built in Gourmet Stainless Grill
Rinnai tankless high capacity hot water system
3 Car Garage with twin door openers & insulated door
This home has radiant barrier roof decking to reduce attic heat
Vapor barrier house wrap diminishes moisture accessibility and drafts
Low E tilt out windows reduce radiant heat and harmful UV rays
5 Ton, 13 Seer, high efficient, HVAC unit with natural gas heater and electronic thermostat.
Security System on all exterior doors and operating windows
Landscaping includes Bermuda grass, automatic sprinklers, Oak trees, shrubs, flowers and 6' wood privacy fence.
Doug McCulloch, Builder
Cell (940) 704-1461
Office (940) 692-4345
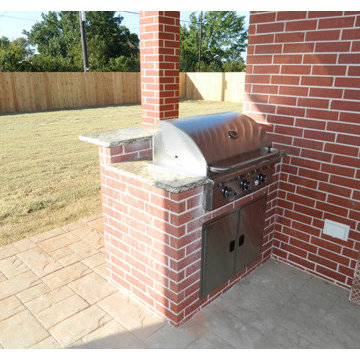
Douglas Custom Homes
proudly presents
4203 Shady Grove Ln.
Wichita Falls, Texas 76308
Bridge Creek Estates addition with, Country French style with Austin stone and Brick veneer.
3,115 sq. ft. Living Area
3 Car Split Garage and Rear Patio
One story, 5 Bedroom/3 Bath with Bonus Room upstairs
Amenities Include:
Kitchen Aid Stainless Appliances:
26.6 Cu. Ft. French Door Refrigerator
30" Slide-in Gas Range with Oven
Energy Star qualified dishwasher, with purge filtration system
1200 watt Microwave Oven
Granite countertops throughout
42" high Knotty Alder cabinets with full extension drawer guides.
24" x 84" Work Island
Travertine backsplash & under cabinet lighting
Adjacent closet doubles as Storm Room.
Oversized Breakfast Area with lots of windows
Access to Upstairs Bonus Room from Breakfast Area
Great Room, 20'7" x 20', with 42" gas fireplace
12' High ceilings in living room with Double crown molding and bookshelves
Master bedroom, 15'2" x 17'8" with four square boxed ceiling & double crown molding
Expansive Master Bath, with Claw foot Soaker Tub, & 42"x 58" walk-in Shower
Granite counter top double vessel sinks and framed mirrors
Wrap around master closet with door into Laundry Room
Laundry room access from hallway and Master Closet
Rear patio, 17' x 15' includes 30" built-in Outdoor Stainless Steel Grill and 42" Wood burning Fireplace
Tankless high capacity hot water system
3 Car Split Garage with twin door openers & insulated door
Flooring: Oak hardwood, porcelain tile and carpet
This home has radiant barrier roof decking to reduce attic heat
Vapor barrier house wrap diminishes moisture accessibility and drafts
Foam insulated exterior walls & R-50 cellulose insulation in attic
Low E tilt out windows helps reduce radiant heat and harmful UV rays
5 Ton, 13 Seer, high efficient, HVAC unit with natural gas heater and electronic thermostat.
Security System on all exterior doors and operating windows
Landscaping includes Bermuda grass, automatic sprinklers, Oak trees, shrubs, flowers and 6' wood privacy fence with concrete curbing.
Doug McCulloch, Builder
Cell (940) 704-1461
Office (940) 692-4345
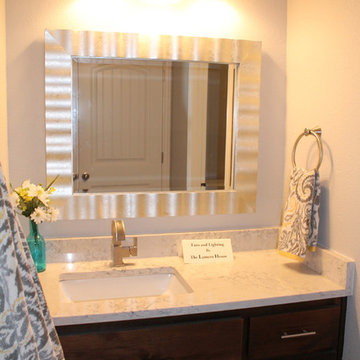
4 Meadow Green Court, Wichita Falls, TX
FEATURED HOME IN THE PARADE OF HOMES.
4885 Total SF Under Roof
3500 sq. ft. Living Area
½ Acre, Cul-de-Sac location
Two story, 4 Bedroom, 3 ½ Baths, Study, Formal Dining Room & Bonus Room
Two, two-car Garages and Large Rear Patio
(Master bedroom, Study & 4th bedroom all located on first floor)
Amenities Include:
• Kitchen
• Stainless Wolf, Sub-Zero & Scottsman Appliances:
o 36" Gas cook top & range; cast iron grates and sealed burners
o Energy Star qualified dishwasher, with purge filtration system
o 1200 watt Microwave Oven
o 15" Scottsman ice maker
o 36" Sub-Zero Counter depth Refrigerator
• Large, Open design, with prep island and floating sink island
• Quartz countertops.
• 42" high Knotty Alder custom cabinets.
• Under cabinet lighting
• Oversized Breakfast area with large windows
• Great Room, 19' 6" x 17' with wood burning fireplace and gas starter.
• Great Room wired for surround sound.
• Formal Dining Room with large picture window.
• Master Bedroom, 16' x 17' with double layered crown molding.
• Master Bath has 60" whirlpool tub & 4' x 6' shower
o Quartz counter top, double sinks and framed mirrors
o Walk in master closet with lots of shelving & rods
• Study / Office has coffered wood beam ceiling.
• Bonus Room upstairs, 15' x 21'
• Laundry room includes sink, cabinets and bench seating.
• Rear Patio, 18" 6" x 14' 4" includes built-in roll top, stainless Grill.
• Rinnai Tank-less high capacity hot water system.
• Two, Two-car Garages (4 stalls) with twin door openers & insulated doors. Expanded Driveway.
• Foam wall and sub-floor insulation.
• Outdoor roll-top Grill.
• Radiant barrier roof decking to reduce attic heat
• Vapor barrier house wrap diminishes moisture accessibility and drafts
• Low E tilt out windows reduce radiant heat and harmful UV rays
• 14 Seer, high efficient, HVAC unit with zone controls. Natural gas heater and electronic thermostat.
• Security System on all exterior doors and operating windows.
• Landscaping includes Bermuda grass, automatic sprinklers, Oak trees, shrubs, and 6' wood privacy fence with concrete curbing.
• On site Water well;
• Price $497000.
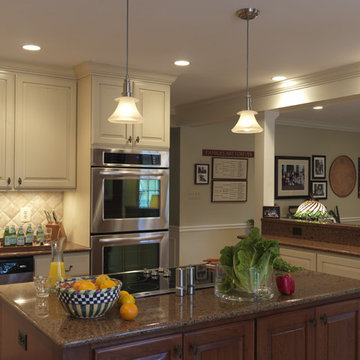
Case Design/Remodeling Inc
Project Designer: Nicole Zeigler
Job #: 12614073
Kitchen - traditional kitchen idea in DC Metro
Kitchen - traditional kitchen idea in DC Metro
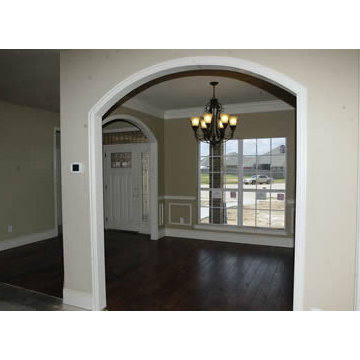
#4 Summertree
2700 sf total living space on 11,725 sf cul-de-sac lot
Two stories with secluded downstairs Master Bedroom & Guest Suite
4 Bedrooms, 3 ½ Baths
14 x 14 Media / Bonus Room, with surround sound wiring
3 ½ car split garage with added work shop area.
Whole house intercom system
Big front porch and huge rear patio
18’ high ceilings in living room; open to upstairs
Enormous Kitchen & Breakfast area w/ custom Oak Cabinets
Includes self closing drawer guides, pull-out spice shelves & trash can holder
Pull-out lower cabinet trays for easy access
Tall Corner pantry w/ 8’ tall glass insert door
Whirlpool Gold series stainless steel appliances
Double, Convection Oven with glass touch controls
Separate 1000 watt Microwave oven w/ turn style
Separate 36” five burner gas cooktop w/ cast iron grates & sealed burners
Energy Star qualified dishwasher
Water pot filler over cook top
Convenient island w/ raised bar
Granite countertops, Travertine backsplash & under cabinet lighting
18 x 18 Living room with soaring brick faced fireplace
Wired for surround sound
Formal dining room with wood wainscot, moldings & arches
Guest Bath located next to living room
Master bedroom, 13’ x 17’; w/ sitting area & crown molding
Master bathroom w/ 60” Jacuzzi whirlpool tub, & large 5’ x 6’ shower
Granite double sink & beveled framed mirror
Oversized walk in closet with window
Upstairs balcony looks down on living room
2 upstairs bedrooms, 11’ x 11’, Full bathroom & linen closet
14’ x 14’ Media / Bonus room with surround sound wiring & equipment nook.
Separate laundry/utility room with sink & storage cabinets
Two tank-less Rinnai hot water heaters.
Radiant barrier roof decking reduces heat in attic
Vapor barrier house wrap reduces drafts & moisture accessibility
Low E tilt out windows reduces ultra violet rays & radiant heat
Five ton 14 seer, high efficient, HVAC system w/ zone control & programmable- electronic thermostats
Security system on all exterior doors & operating windows
Landscaping includes Bermuda grass lawns & automatic sprinklers
Oak trees, shrubs, flowers, & 6’ wood privacy fence
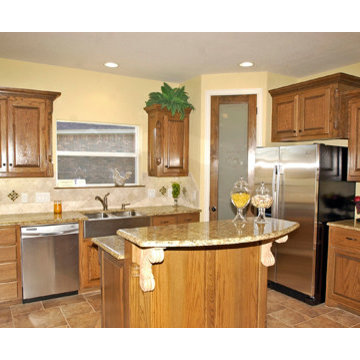
#4 Summertree
2700 sf total living space on 11,725 sf cul-de-sac lot
Two stories with secluded downstairs Master Bedroom & Guest Suite
4 Bedrooms, 3 ½ Baths
14 x 14 Media / Bonus Room, with surround sound wiring
3 ½ car split garage with added work shop area.
Whole house intercom system
Big front porch and huge rear patio
18’ high ceilings in living room; open to upstairs
Enormous Kitchen & Breakfast area w/ custom Oak Cabinets
Includes self closing drawer guides, pull-out spice shelves & trash can holder
Pull-out lower cabinet trays for easy access
Tall Corner pantry w/ 8’ tall glass insert door
Whirlpool Gold series stainless steel appliances
Double, Convection Oven with glass touch controls
Separate 1000 watt Microwave oven w/ turn style
Separate 36” five burner gas cooktop w/ cast iron grates & sealed burners
Energy Star qualified dishwasher
Water pot filler over cook top
Convenient island w/ raised bar
Granite countertops, Travertine backsplash & under cabinet lighting
18 x 18 Living room with soaring brick faced fireplace
Wired for surround sound
Formal dining room with wood wainscot, moldings & arches
Guest Bath located next to living room
Master bedroom, 13’ x 17’; w/ sitting area & crown molding
Master bathroom w/ 60” Jacuzzi whirlpool tub, & large 5’ x 6’ shower
Granite double sink & beveled framed mirror
Oversized walk in closet with window
Upstairs balcony looks down on living room
2 upstairs bedrooms, 11’ x 11’, Full bathroom & linen closet
14’ x 14’ Media / Bonus room with surround sound wiring & equipment nook.
Separate laundry/utility room with sink & storage cabinets
Two tank-less Rinnai hot water heaters.
Radiant barrier roof decking reduces heat in attic
Vapor barrier house wrap reduces drafts & moisture accessibility
Low E tilt out windows reduces ultra violet rays & radiant heat
Five ton 14 seer, high efficient, HVAC system w/ zone control & programmable- electronic thermostats
Security system on all exterior doors & operating windows
Landscaping includes Bermuda grass lawns & automatic sprinklers
Oak trees, shrubs, flowers, & 6’ wood privacy fence
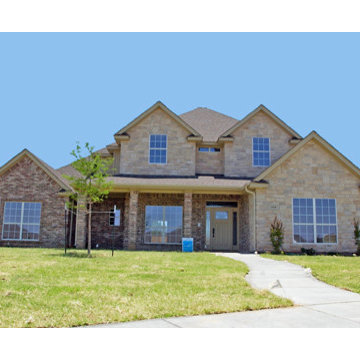
#4 Summertree
2700 sf total living space on 11,725 sf cul-de-sac lot
Two stories with secluded downstairs Master Bedroom & Guest Suite
4 Bedrooms, 3 ½ Baths
14 x 14 Media / Bonus Room, with surround sound wiring
3 ½ car split garage with added work shop area.
Whole house intercom system
Big front porch and huge rear patio
18’ high ceilings in living room; open to upstairs
Enormous Kitchen & Breakfast area w/ custom Oak Cabinets
Includes self closing drawer guides, pull-out spice shelves & trash can holder
Pull-out lower cabinet trays for easy access
Tall Corner pantry w/ 8’ tall glass insert door
Whirlpool Gold series stainless steel appliances
Double, Convection Oven with glass touch controls
Separate 1000 watt Microwave oven w/ turn style
Separate 36” five burner gas cooktop w/ cast iron grates & sealed burners
Energy Star qualified dishwasher
Water pot filler over cook top
Convenient island w/ raised bar
Granite countertops, Travertine backsplash & under cabinet lighting
18 x 18 Living room with soaring brick faced fireplace
Wired for surround sound
Formal dining room with wood wainscot, moldings & arches
Guest Bath located next to living room
Master bedroom, 13’ x 17’; w/ sitting area & crown molding
Master bathroom w/ 60” Jacuzzi whirlpool tub, & large 5’ x 6’ shower
Granite double sink & beveled framed mirror
Oversized walk in closet with window
Upstairs balcony looks down on living room
2 upstairs bedrooms, 11’ x 11’, Full bathroom & linen closet
14’ x 14’ Media / Bonus room with surround sound wiring & equipment nook.
Separate laundry/utility room with sink & storage cabinets
Two tank-less Rinnai hot water heaters.
Radiant barrier roof decking reduces heat in attic
Vapor barrier house wrap reduces drafts & moisture accessibility
Low E tilt out windows reduces ultra violet rays & radiant heat
Five ton 14 seer, high efficient, HVAC system w/ zone control & programmable- electronic thermostats
Security system on all exterior doors & operating windows
Landscaping includes Bermuda grass lawns & automatic sprinklers
Oak trees, shrubs, flowers, & 6’ wood privacy fence
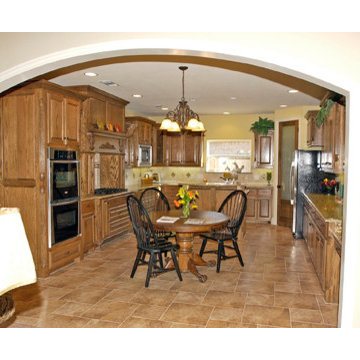
#4 Summertree
2700 sf total living space on 11,725 sf cul-de-sac lot
Two stories with secluded downstairs Master Bedroom & Guest Suite
4 Bedrooms, 3 ½ Baths
14 x 14 Media / Bonus Room, with surround sound wiring
3 ½ car split garage with added work shop area.
Whole house intercom system
Big front porch and huge rear patio
18’ high ceilings in living room; open to upstairs
Enormous Kitchen & Breakfast area w/ custom Oak Cabinets
Includes self closing drawer guides, pull-out spice shelves & trash can holder
Pull-out lower cabinet trays for easy access
Tall Corner pantry w/ 8’ tall glass insert door
Whirlpool Gold series stainless steel appliances
Double, Convection Oven with glass touch controls
Separate 1000 watt Microwave oven w/ turn style
Separate 36” five burner gas cooktop w/ cast iron grates & sealed burners
Energy Star qualified dishwasher
Water pot filler over cook top
Convenient island w/ raised bar
Granite countertops, Travertine backsplash & under cabinet lighting
18 x 18 Living room with soaring brick faced fireplace
Wired for surround sound
Formal dining room with wood wainscot, moldings & arches
Guest Bath located next to living room
Master bedroom, 13’ x 17’; w/ sitting area & crown molding
Master bathroom w/ 60” Jacuzzi whirlpool tub, & large 5’ x 6’ shower
Granite double sink & beveled framed mirror
Oversized walk in closet with window
Upstairs balcony looks down on living room
2 upstairs bedrooms, 11’ x 11’, Full bathroom & linen closet
14’ x 14’ Media / Bonus room with surround sound wiring & equipment nook.
Separate laundry/utility room with sink & storage cabinets
Two tank-less Rinnai hot water heaters.
Radiant barrier roof decking reduces heat in attic
Vapor barrier house wrap reduces drafts & moisture accessibility
Low E tilt out windows reduces ultra violet rays & radiant heat
Five ton 14 seer, high efficient, HVAC system w/ zone control & programmable- electronic thermostats
Security system on all exterior doors & operating windows
Landscaping includes Bermuda grass lawns & automatic sprinklers
Oak trees, shrubs, flowers, & 6’ wood privacy fence
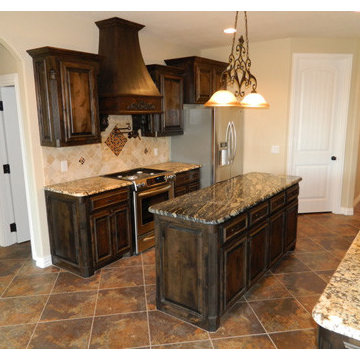
Douglas Custom Homes
proudly presents
4203 Shady Grove Ln.
Wichita Falls, Texas 76308
Bridge Creek Estates addition with, Country French style with Austin stone and Brick veneer.
3,115 sq. ft. Living Area
3 Car Split Garage and Rear Patio
One story, 5 Bedroom/3 Bath with Bonus Room upstairs
Amenities Include:
Kitchen Aid Stainless Appliances:
26.6 Cu. Ft. French Door Refrigerator
30" Slide-in Gas Range with Oven
Energy Star qualified dishwasher, with purge filtration system
1200 watt Microwave Oven
Granite countertops throughout
42" high Knotty Alder cabinets with full extension drawer guides.
24" x 84" Work Island
Travertine backsplash & under cabinet lighting
Adjacent closet doubles as Storm Room.
Oversized Breakfast Area with lots of windows
Access to Upstairs Bonus Room from Breakfast Area
Great Room, 20'7" x 20', with 42" gas fireplace
12' High ceilings in living room with Double crown molding and bookshelves
Master bedroom, 15'2" x 17'8" with four square boxed ceiling & double crown molding
Expansive Master Bath, with Claw foot Soaker Tub, & 42"x 58" walk-in Shower
Granite counter top double vessel sinks and framed mirrors
Wrap around master closet with door into Laundry Room
Laundry room access from hallway and Master Closet
Rear patio, 17' x 15' includes 30" built-in Outdoor Stainless Steel Grill and 42" Wood burning Fireplace
Tankless high capacity hot water system
3 Car Split Garage with twin door openers & insulated door
Flooring: Oak hardwood, porcelain tile and carpet
This home has radiant barrier roof decking to reduce attic heat
Vapor barrier house wrap diminishes moisture accessibility and drafts
Foam insulated exterior walls & R-50 cellulose insulation in attic
Low E tilt out windows helps reduce radiant heat and harmful UV rays
5 Ton, 13 Seer, high efficient, HVAC unit with natural gas heater and electronic thermostat.
Security System on all exterior doors and operating windows
Landscaping includes Bermuda grass, automatic sprinklers, Oak trees, shrubs, flowers and 6' wood privacy fence with concrete curbing.
Doug McCulloch, Builder
Cell (940) 704-1461
Office (940) 692-4345
Showing Results for "Electronic Vaporizer"
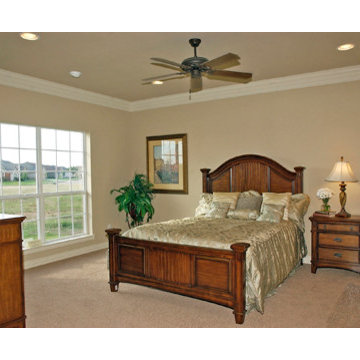
#4 Summertree
2700 sf total living space on 11,725 sf cul-de-sac lot
Two stories with secluded downstairs Master Bedroom & Guest Suite
4 Bedrooms, 3 ½ Baths
14 x 14 Media / Bonus Room, with surround sound wiring
3 ½ car split garage with added work shop area.
Whole house intercom system
Big front porch and huge rear patio
18’ high ceilings in living room; open to upstairs
Enormous Kitchen & Breakfast area w/ custom Oak Cabinets
Includes self closing drawer guides, pull-out spice shelves & trash can holder
Pull-out lower cabinet trays for easy access
Tall Corner pantry w/ 8’ tall glass insert door
Whirlpool Gold series stainless steel appliances
Double, Convection Oven with glass touch controls
Separate 1000 watt Microwave oven w/ turn style
Separate 36” five burner gas cooktop w/ cast iron grates & sealed burners
Energy Star qualified dishwasher
Water pot filler over cook top
Convenient island w/ raised bar
Granite countertops, Travertine backsplash & under cabinet lighting
18 x 18 Living room with soaring brick faced fireplace
Wired for surround sound
Formal dining room with wood wainscot, moldings & arches
Guest Bath located next to living room
Master bedroom, 13’ x 17’; w/ sitting area & crown molding
Master bathroom w/ 60” Jacuzzi whirlpool tub, & large 5’ x 6’ shower
Granite double sink & beveled framed mirror
Oversized walk in closet with window
Upstairs balcony looks down on living room
2 upstairs bedrooms, 11’ x 11’, Full bathroom & linen closet
14’ x 14’ Media / Bonus room with surround sound wiring & equipment nook.
Separate laundry/utility room with sink & storage cabinets
Two tank-less Rinnai hot water heaters.
Radiant barrier roof decking reduces heat in attic
Vapor barrier house wrap reduces drafts & moisture accessibility
Low E tilt out windows reduces ultra violet rays & radiant heat
Five ton 14 seer, high efficient, HVAC system w/ zone control & programmable- electronic thermostats
Security system on all exterior doors & operating windows
Landscaping includes Bermuda grass lawns & automatic sprinklers
Oak trees, shrubs, flowers, & 6’ wood privacy fence
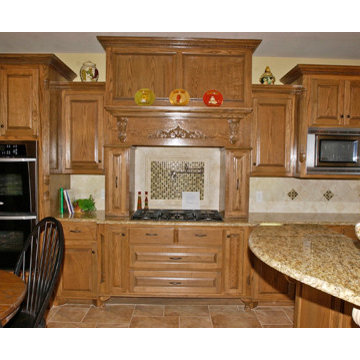
#4 Summertree
2700 sf total living space on 11,725 sf cul-de-sac lot
Two stories with secluded downstairs Master Bedroom & Guest Suite
4 Bedrooms, 3 ½ Baths
14 x 14 Media / Bonus Room, with surround sound wiring
3 ½ car split garage with added work shop area.
Whole house intercom system
Big front porch and huge rear patio
18’ high ceilings in living room; open to upstairs
Enormous Kitchen & Breakfast area w/ custom Oak Cabinets
Includes self closing drawer guides, pull-out spice shelves & trash can holder
Pull-out lower cabinet trays for easy access
Tall Corner pantry w/ 8’ tall glass insert door
Whirlpool Gold series stainless steel appliances
Double, Convection Oven with glass touch controls
Separate 1000 watt Microwave oven w/ turn style
Separate 36” five burner gas cooktop w/ cast iron grates & sealed burners
Energy Star qualified dishwasher
Water pot filler over cook top
Convenient island w/ raised bar
Granite countertops, Travertine backsplash & under cabinet lighting
18 x 18 Living room with soaring brick faced fireplace
Wired for surround sound
Formal dining room with wood wainscot, moldings & arches
Guest Bath located next to living room
Master bedroom, 13’ x 17’; w/ sitting area & crown molding
Master bathroom w/ 60” Jacuzzi whirlpool tub, & large 5’ x 6’ shower
Granite double sink & beveled framed mirror
Oversized walk in closet with window
Upstairs balcony looks down on living room
2 upstairs bedrooms, 11’ x 11’, Full bathroom & linen closet
14’ x 14’ Media / Bonus room with surround sound wiring & equipment nook.
Separate laundry/utility room with sink & storage cabinets
Two tank-less Rinnai hot water heaters.
Radiant barrier roof decking reduces heat in attic
Vapor barrier house wrap reduces drafts & moisture accessibility
Low E tilt out windows reduces ultra violet rays & radiant heat
Five ton 14 seer, high efficient, HVAC system w/ zone control & programmable- electronic thermostats
Security system on all exterior doors & operating windows
Landscaping includes Bermuda grass lawns & automatic sprinklers
Oak trees, shrubs, flowers, & 6’ wood privacy fence
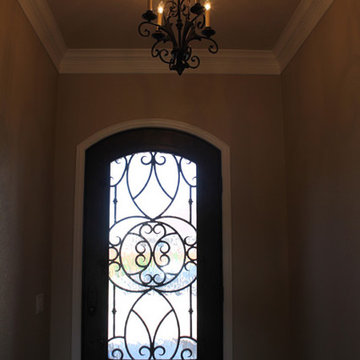
Douglas Custom Homes
proudly presents
4203 Shady Grove Ln.
Wichita Falls, Texas 76308
Bridge Creek Estates addition with, Country French style with Austin stone and Brick veneer.
3,115 sq. ft. Living Area
3 Car Split Garage and Rear Patio
One story, 5 Bedroom/3 Bath with Bonus Room upstairs
Amenities Include:
Kitchen Aid Stainless Appliances:
26.6 Cu. Ft. French Door Refrigerator
30" Slide-in Gas Range with Oven
Energy Star qualified dishwasher, with purge filtration system
1200 watt Microwave Oven
Granite countertops throughout
42" high Knotty Alder cabinets with full extension drawer guides.
24" x 84" Work Island
Travertine backsplash & under cabinet lighting
Adjacent closet doubles as Storm Room.
Oversized Breakfast Area with lots of windows
Access to Upstairs Bonus Room from Breakfast Area
Great Room, 20'7" x 20', with 42" gas fireplace
12' High ceilings in living room with Double crown molding and bookshelves
Master bedroom, 15'2" x 17'8" with four square boxed ceiling & double crown molding
Expansive Master Bath, with Claw foot Soaker Tub, & 42"x 58" walk-in Shower
Granite counter top double vessel sinks and framed mirrors
Wrap around master closet with door into Laundry Room
Laundry room access from hallway and Master Closet
Rear patio, 17' x 15' includes 30" built-in Outdoor Stainless Steel Grill and 42" Wood burning Fireplace
Tankless high capacity hot water system
3 Car Split Garage with twin door openers & insulated door
Flooring: Oak hardwood, porcelain tile and carpet
This home has radiant barrier roof decking to reduce attic heat
Vapor barrier house wrap diminishes moisture accessibility and drafts
Foam insulated exterior walls & R-50 cellulose insulation in attic
Low E tilt out windows helps reduce radiant heat and harmful UV rays
5 Ton, 13 Seer, high efficient, HVAC unit with natural gas heater and electronic thermostat.
Security System on all exterior doors and operating windows
Landscaping includes Bermuda grass, automatic sprinklers, Oak trees, shrubs, flowers and 6' wood privacy fence with concrete curbing.
Doug McCulloch, Builder
Cell (940) 704-1461
Office (940) 692-4345
1








