Search results for "Exclusive transfer" in Home Design Ideas
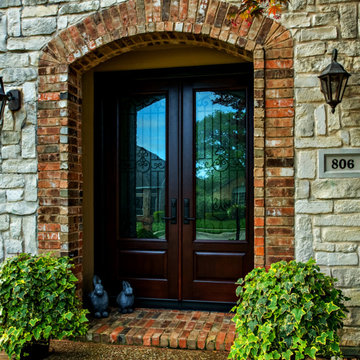
ProVia double entry doors in Keller, TX.
ProVia's Signet fiberglass doors are designed to perform better than traditional fiberglass doors. The hinge and strike stiles are dovetailed to the top and bottom rails to form a solid, integrated frame ensuring unmatched strength and durability.
This highly customizable door system is available in Cherry, Mahogany, Oak, Fir, Knotty Alder, and Smooth exteriors. ProVia utilizes their exclusive DuraFuse™ Finishing System featuring P3 Fusion for a long-lasting durable finish, plus it's protected by a 10-year finish warranty.
Hinge and strike stiles are 2-5/8" and 4-1/4". Custom widths and heights. Available up to 8'. Foam-filled for maximum efficiency and strength. Authentic wood look.
Available with ADA Compliant Threshold. Protected by ProVia's Lifetime Limited Transferable Warranty.
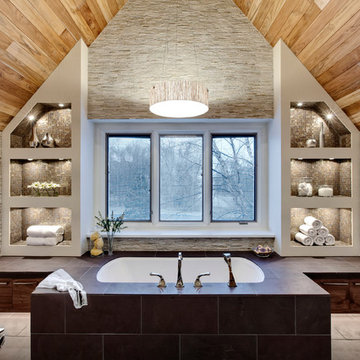
Visit NKBA.org/ProSearch to find an NKBA professional near you- turn your dreams into reality! Before and After Bath 'Warm Outlook' by Brigitte Fabi, CMKBD Warm but modern, and an ultimate space to relax – this remodeled bathroom is built exclusively with natural materials: slate, pebbles, walnut, teak and stacked natural limestone. Limestone flooring, tub front and chocolate brown large-scale tile decking create uniformity and add to the overall calmness of the space. Photo: Eric Hausman
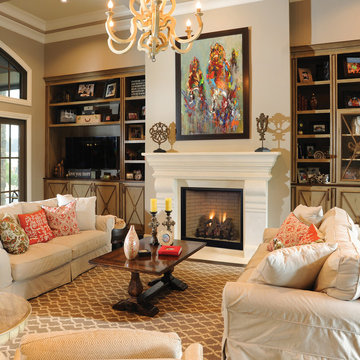
The Devonshire Series direct vent gas fireplace delivers a clean-face design featuring one of the tallest viewing areas for a true masonry-built look. Combined with top tier features, such as heat-radiating ceramic glass, a realistic log set, heavy-duty cast iron grate, and a variety of options, the Devonshire Series will create a warm and inviting home.
EXCLUSIVE FEATURES
Available in 36” and 42” models
Conveniently located gas controls for easy installation and operation
Energy saving electronic controls with seamless battery backup provide continued operation in the event of a power outage
Clean-face design allows more flexibility for a custom look
Tall opening provides an exceptional view of the flame
Multi-level burner produces tall, dancing flames with beautiful ember bed
Smooth-faced design features ceramic glass for optimum heat transfer
Ceramic poured fiber log set with heavy duty cast-iron grate
Dual blowers for increased comfort
High definition refractory panels available in multiple styles and colors
Includes full-featured remote control (variable flame control and IPI/CPI)
Limited Lifetime Warranty
This fireplace meets all 2015 ANSI barrier requirements.
Find the right local pro for your project
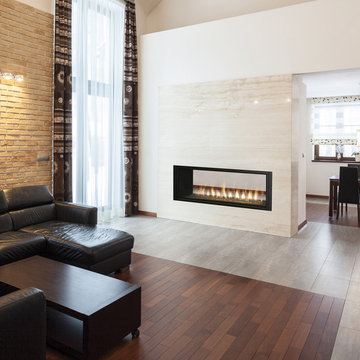
The Venice Lights direct vent gas fireplace is a versatile linear design for a dramatic appearance in a variety of room applications. Standard features include ceramic glass and in floor lighting to illuminate a variety of colorful glass pebbles. The expansive viewing area provides an uninterrupted display of the active flame pattern. Available in indoor or indoor/outdoor see through configurations, the Venice Lights provides endless possibilities for any modern living area.
EXCLUSIVE FEATURES
43” front open linear configuration
See through conversion kits with tempered glass available to transform the fireplace into a see through model or indoor/outdoor see through model
Gas controls are conveniently hidden in the fireplace floor
Electronic ignition with battery backup to operate in the event of a power outage
Active, dancing flames help to accentuate the ambiance in any room
Seven flame settings for precise heat control
Clean-face design features ceramic glass for optimum heat transfer
Three-piece black porcelain interior liners
Mood enhancing fireplace interior lighting, with six distinctive illumination settings
Optional decorative face trim in three designer options
Deluxe remote control (Flame, lighting, IPI/CPI)
Now uses IHP SV4.5 vent pipe
Limited Lifetime Warranty
This fireplace meets all 2015 ANSI barrier requirements.
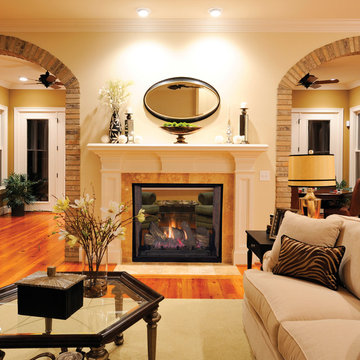
With its expansive two-sided opening and stunningly realistic fire presentation, the Montebello See-Through provides a harmonious flow from one space to another, inside or outside the home. The Montebello See-Through is available in a 40" size, and comes standard with high-definition logs, ceramic ember bed burner, log grate, wire mesh pull screens and the Total Comfort Control™System.
Aesthetics
Smooth-faced design features ceramic glass for optimum heat transfer.
Dramatic louverless construction gives the fireplace a clean, traditional masonry look and provides the ability to finish right up to the opening.
Tall ceramic-glass opening provides an exceptional view of the logs and flame.
The high-definition charred split-oak log set is cast from real wood for an authentic look.
Platinum embers enhance the glow of the fire.
Light- and dark-tinted outdoor kits trimmed in stainless steel are available for indoor/outdoor application. The dark-tinted version provides enhanced ambiance from inside the room by creating an infinity effect while reducing glare from the outside environment.
Comfort
Exclusive Secure Vent™ chimney system provides efficient venting.
Rated 68% in annual fuel utilization efficiency (AFUE).
Ease of Operation
Total Comfort Control™ features a full-function remote control with thermostatic function, six flame settings, standard pilot override capability and smart mode which modulates flame to maintain desired room temperature.
Gas controls are conveniently located to the side of the fireplace opening for easy installation and operation.
An adjustable air shutter is included in the burner which allows you to raise or lower flame height to desired levels.
Design Versatility
A required choice of six liners available in Architectural Stone, Venetian Tile, Buff Rustic, Buff Herringbone, Black Rustic, and Black Porcelain.
Optional andirons evoke the look of a traditional hearth, in Mission and Classic styles.
Decorative freestanding screens in a variety of designs are available.
Available in power-vented versions which can vent up to 110 ft.
Can be installed as an indoor/indoor unit or as an indoor/outdoor unit with the addition of an outdoor kit.
This fireplace meets all 2015 ANSI barrier requirements.
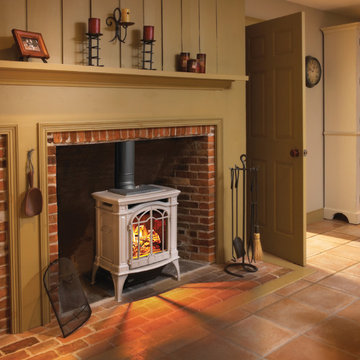
Gas Stove
Bayfield™ - GDS25
Decorative style for any room.
The built-in secondary heat exchanger provides excellent heating efficiency and heat retention.
Product Information
The Bayfield™ – GDS25 gas stove from Napoleon® is a remarkable cast iron stove comes in three designer colours that will look great in any home or cottage. The built-in secondary heat exchanger provides excellent heating efficiency and heat retention. Other features include a cost saving electronic ignition with battery back-up, 50% flame/heat adjustment, ceramic glass, standard on/off switch and an exclusive NIGHT LIGHT™ which creates a warm glow even when the stove is not operating.
OPTIONS & ACCESSORIES
Up to 24,500 BTU’s in natural gas or propane and a 50% flame/heat adjustment
PHAZERAMIC™ burner system features a random flickering flame
and realistic glowing ember bed
Realistic, ceramic fibre, light-weight molded PHAZER® log set for a natural wood burning look
An industry first – glowing NIGHT LIGHT™
Stunning double webbed arched doors which are fully operable, opening wide to the sides
Porcelain enamel finishes in Winter Frost and Majolica Brown
Painted finishes available in traditional painted black
Compact, easily accessible and user-friendly controls
Equipped with our 100% SAFE GUARD™ gas control system and convenient electronic ignition
Heat transferring, high heat ceramic glass
President’s Limited Lifetime Warranty
Optional blower kit with variable speed and thermostatic control
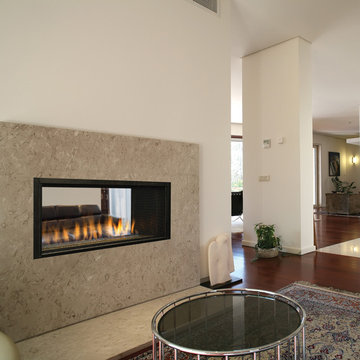
The DRL4543 direct vent gas fireplace is a versatile linear design for a dramatic appearance. Standard features include ceramic glass and in-floor lighting to illuminate a variety of colorful glass pebbles. The large viewing area provides an uninterrupted display of the active flame pattern. Available in indoor or indoor/outdoor see through configurations, the DRL4543 provides endless possibilities for any modern living area.
EXCLUSIVE FEATURES
43” front open linear configuration
See through conversion kits available to transform the fireplace into a see through model or indoor/outdoor see through model
Gas controls are conveniently hidden in the fireplace floor
Electronic ignition with battery backup to operate in the event of a power outage
Active, dancing flames help to accentuate the ambiance in any room
Seven flame settings for precise heat control
Clean-face design features ceramic glass for optimum heat transfer and 2015 ANSI barrier compliant
Three-piece black porcelain interior liners
Mood enhancing fireplace interior lighting, with six distinctive illumination settings
Optional decorative face trim in three designer options
Deluxe remote control (Flame, lighting, IPI/CPI)
Now uses IHP SV4.5 vent pipe
20 year limited warranty
This fireplace meets all 2015 ANSI barrier requirements.
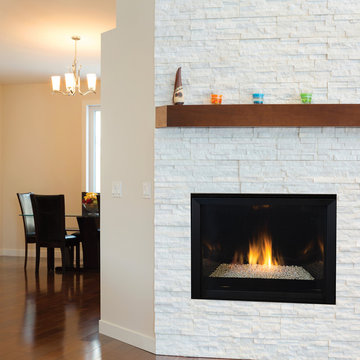
The Envy™ Direct-Vent Fireplace is sure to provide the perfect foundation for custom tailoring to your taste and home's décor. Both looks offer an expansive ceramic-glass opening and patent-pending FullFlame™ dual burner technology for exceptional glow and flame appearance. With a wide array of optional accessories to personalize to your taste, the Envy provides endless possibilities for making your living area warm and inviting.
Aesthetics
Smooth-faced design features ceramic glass for optimum heat transfer.
Available in Traditional (with log set) and Contemporary (with glass media) configurations.
Exclusive Full Flame™ burner technology independently optimizes fuel mixture to generate superior glow and flame.
Standard fireplace lighting illuminates interior with 6 distinct settings.
Realistic Hi-Definition logs molded from actual firewood to deliver the look of natural fire.
Massive viewing area combined with a ceramic glass enclosure panel provide an exceptional view of the fire.
Contemporary units feature glossy black porcelain interior to amplify the look of the flame.
Barrier integrates seamlessly with surrounding trim and provides an unobstructed view of the fire while providing an additional level of safety.
Comfort
Exclusive Full Flame™ burner technology combines a highly efficient combustion system with a greater range of control to optimize heat output.
Full Flame™ multi stage burner and full function remote provide a total of 12 distinct flame settings.
Hi performance modulating blower with noise canceling ducting for quietly delivering heat to the living space.
Intermittent pilot ignition includes battery backup to provide continued operation in the event of a power outage.
Full function control features standing pilot mode for improved performance in extreme climates.
Ease of Operation
Full featured modulating remote controls all fireplace functions as well as a smart thermostat mode for optimum comfort and efficiency.
Gas controls are conveniently located to the side of the fireplace opening for easy installation and operation
Design Versatility
Available in Traditional (with log set) and Contemporary (with glass media) configurations.
Traditional
Realistic Hi-Definition logs molded from actual firewood to deliver the look of natural fire.
Choice of two realistic ceramic brick fireplace liners for the true look of masonry craftsmanship to complete the traditional look.
Optional andirons and free-standing fire screens allow for further customization.
Contemporary
Dual burner technology for the ultimate flame control.
Smooth porcelain interior liners complete the contemporary look while showcasing and reflecting the tall dramatic flame.
Choice of five glass media colors to suit your taste and complement any home decor.
Optional facades to further customize to taste.
This fireplace meets all 2015 ANSI barrier requirements.
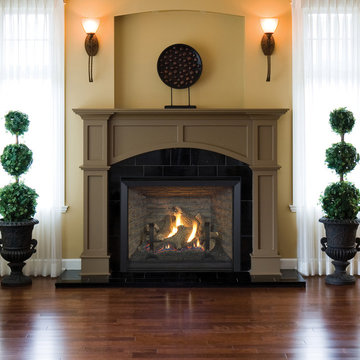
The Envy™ Direct-Vent Fireplace is sure to provide the perfect foundation for custom tailoring to your taste and home's décor. Both looks offer an expansive ceramic-glass opening and patent-pending FullFlame™ dual burner technology for exceptional glow and flame appearance. With a wide array of optional accessories to personalize to your taste, the Envy provides endless possibilities for making your living area warm and inviting.
Aesthetics
Smooth-faced design features ceramic glass for optimum heat transfer.
Available in Traditional (with log set) and Contemporary (with glass media) configurations.
Exclusive Full Flame™ burner technology independently optimizes fuel mixture to generate superior glow and flame.
Standard fireplace lighting illuminates interior with 6 distinct settings.
Realistic Hi-Definition logs molded from actual firewood to deliver the look of natural fire.
Massive viewing area combined with a ceramic glass enclosure panel provide an exceptional view of the fire.
Contemporary units feature glossy black porcelain interior to amplify the look of the flame.
Barrier integrates seamlessly with surrounding trim and provides an unobstructed view of the fire while providing an additional level of safety.
Comfort
Exclusive Full Flame™ burner technology combines a highly efficient combustion system with a greater range of control to optimize heat output.
Full Flame™ multi stage burner and full function remote provide a total of 12 distinct flame settings.
Hi performance modulating blower with noise canceling ducting for quietly delivering heat to the living space.
Intermittent pilot ignition includes battery backup to provide continued operation in the event of a power outage.
Full function control features standing pilot mode for improved performance in extreme climates.
Ease of Operation
Full featured modulating remote controls all fireplace functions as well as a smart thermostat mode for optimum comfort and efficiency.
Gas controls are conveniently located to the side of the fireplace opening for easy installation and operation
Design Versatility
Available in Traditional (with log set) and Contemporary (with glass media) configurations.
Traditional
Realistic Hi-Definition logs molded from actual firewood to deliver the look of natural fire.
Choice of two realistic ceramic brick fireplace liners for the true look of masonry craftsmanship to complete the traditional look.
Optional andirons and free-standing fire screens allow for further customization.
Contemporary
Dual burner technology for the ultimate flame control.
Smooth porcelain interior liners complete the contemporary look while showcasing and reflecting the tall dramatic flame.
Choice of five glass media colors to suit your taste and complement any home decor.
Optional facades to further customize to taste.
This fireplace meets all 2015 ANSI barrier requirements.
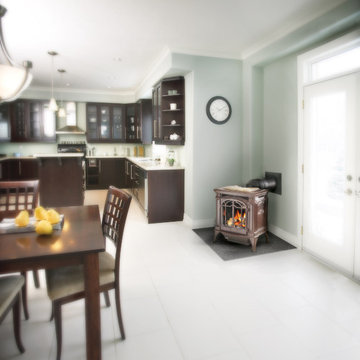
Gas Stove
Bayfield™ - GDS25
Decorative style for any room.
The built-in secondary heat exchanger provides excellent heating efficiency and heat retention.
Product Information
The Bayfield™ – GDS25 gas stove from Napoleon® is a remarkable cast iron stove comes in three designer colours that will look great in any home or cottage. The built-in secondary heat exchanger provides excellent heating efficiency and heat retention. Other features include a cost saving electronic ignition with battery back-up, 50% flame/heat adjustment, ceramic glass, standard on/off switch and an exclusive NIGHT LIGHT™ which creates a warm glow even when the stove is not operating.
OPTIONS & ACCESSORIES
Up to 24,500 BTU’s in natural gas or propane and a 50% flame/heat adjustment
PHAZERAMIC™ burner system features a random flickering flame
and realistic glowing ember bed
Realistic, ceramic fibre, light-weight molded PHAZER® log set for a natural wood burning look
An industry first – glowing NIGHT LIGHT™
Stunning double webbed arched doors which are fully operable, opening wide to the sides
Porcelain enamel finishes in Winter Frost and Majolica Brown
Painted finishes available in traditional painted black
Compact, easily accessible and user-friendly controls
Equipped with our 100% SAFE GUARD™ gas control system and convenient electronic ignition
Heat transferring, high heat ceramic glass
President’s Limited Lifetime Warranty
Optional blower kit with variable speed and thermostatic control
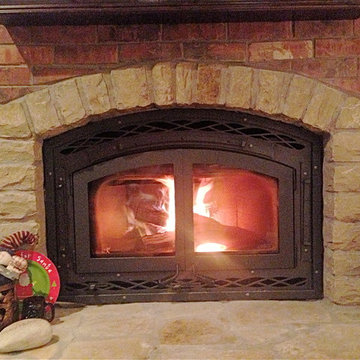
The Montecito Estate wood burning fireplace can be used to heat multiple rooms within you home with our gravity vent kit option. Through natural convection or with the aid of the heat-circulating fan, warm air can be directed up to 10 feet away into one or two adjacent rooms, giving you the flexibility to heat up to three areas. Heat the family room with the fireplace, and the dining room and upstairs bedroom with the gravity kit. You can also choose to more efficiently heat a large space by directing heat through multiple vents.
ADDITIONAL OPTIONS
Hammered Steel or Smooth Door (One Required)
Hammered Steel or Smooth Facade (One Required)
Rigid Fire Screen
Double Duct Gravity Kit
Forced Air Kit
EXCLUSIVE FEATURES
*Circulating design features facade, arch door and ceramic glass for optimum heat transfer.
*EPA phase II certified wood heater
*4.0 cubic foot insulated firebox the accepts up to 30" log size for increased performance.
*White stacked textured refractory panels with integrated ash lip and decorative cast iron log retainer.
*air combustion control for variable heat output with time-delayed air boost for faster wood ignition during startup
*includes insulated outside air kit (required for use)
*86.7% Thermal efficiency and heats up to 2,500 square feet.
*Efficient air wash system that keep glass clean
*Steel double door with heat resistant door handle that stays cool to the touch
*Includes heat activated 350 CFM variable speed blower for time delayed heat distribution
*Dual ducted gravity kit and/or thermostatically controlled forced air kit available (three maximum outlets)
*Durable high temperature paint finish
*Lifetime limited Warranty
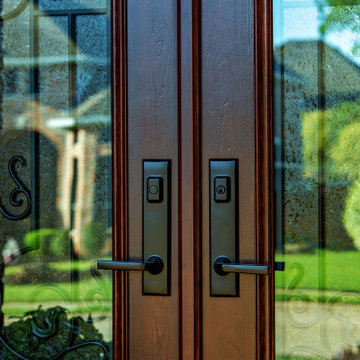
ProVia double entry doors in Keller, TX.
ProVia's Signet fiberglass doors are designed to perform better than traditional fiberglass doors. The hinge and strike stiles are dovetailed to the top and bottom rails to form a solid, integrated frame ensuring unmatched strength and durability.
This highly customizable door system is available in Cherry, Mahogany, Oak, Fir, Knotty Alder, and Smooth exteriors. ProVia utilizes their exclusive DuraFuse™ Finishing System featuring P3 Fusion for a long-lasting durable finish, plus it's protected by a 10-year finish warranty.
Hinge and strike stiles are 2-5/8" and 4-1/4". Custom widths and heights. Available up to 8'. Foam-filled for maximum efficiency and strength. Authentic wood look.
Available with ADA Compliant Threshold. Protected by ProVia's Lifetime Limited Transferable Warranty.
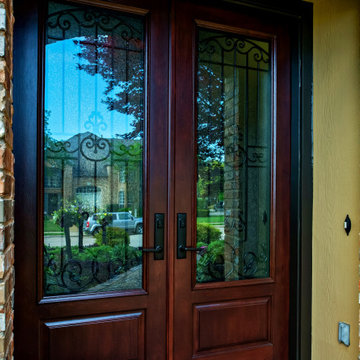
ProVia double entry doors in Keller, TX.
ProVia's Signet fiberglass doors are designed to perform better than traditional fiberglass doors. The hinge and strike stiles are dovetailed to the top and bottom rails to form a solid, integrated frame ensuring unmatched strength and durability.
This highly customizable door system is available in Cherry, Mahogany, Oak, Fir, Knotty Alder, and Smooth exteriors. ProVia utilizes their exclusive DuraFuse™ Finishing System featuring P3 Fusion for a long-lasting durable finish, plus it's protected by a 10-year finish warranty.
Hinge and strike stiles are 2-5/8" and 4-1/4". Custom widths and heights. Available up to 8'. Foam-filled for maximum efficiency and strength. Authentic wood look.
Available with ADA Compliant Threshold. Protected by ProVia's Lifetime Limited Transferable Warranty.
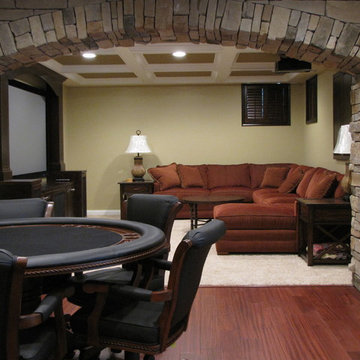
Sponsored
Delaware, OH
Buckeye Basements, Inc.
Central Ohio's Basement Finishing ExpertsBest Of Houzz '13-'21
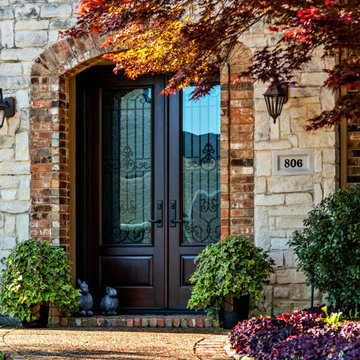
ProVia double entry doors in Keller, TX.
ProVia's Signet fiberglass doors are designed to perform better than traditional fiberglass doors. The hinge and strike stiles are dovetailed to the top and bottom rails to form a solid, integrated frame ensuring unmatched strength and durability.
This highly customizable door system is available in Cherry, Mahogany, Oak, Fir, Knotty Alder, and Smooth exteriors. ProVia utilizes their exclusive DuraFuse™ Finishing System featuring P3 Fusion for a long-lasting durable finish, plus it's protected by a 10-year finish warranty.
Hinge and strike stiles are 2-5/8" and 4-1/4". Custom widths and heights. Available up to 8'. Foam-filled for maximum efficiency and strength. Authentic wood look.
Available with ADA Compliant Threshold. Protected by ProVia's Lifetime Limited Transferable Warranty.
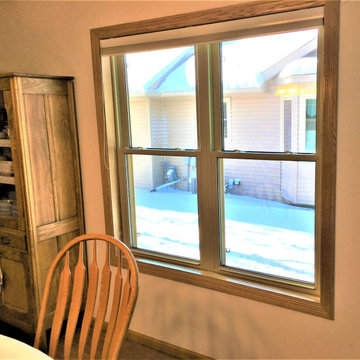
Exclusive to Lindus Construction, SeasonGuard replacement windows have a contoured interior profile that makes them the highlight of any room.
These windows also feature Latitude Glass, which can help to keep your home warmer in the winter and cooler in the summer. For your peace of mind, they are also protected by a lifetime, non-prorated transferable warranty. The warranty even covers glass breakage.
Here’s a behind the scenes look at a recent Twin Cities installation completed by our craftsmen.
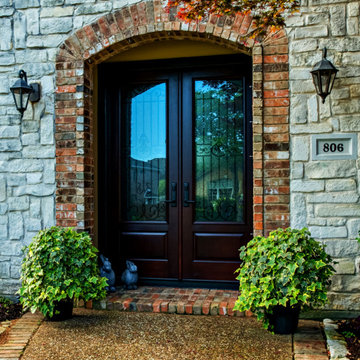
ProVia double entry doors in Keller, TX.
ProVia's Signet fiberglass doors are designed to perform better than traditional fiberglass doors. The hinge and strike stiles are dovetailed to the top and bottom rails to form a solid, integrated frame ensuring unmatched strength and durability.
This highly customizable door system is available in Cherry, Mahogany, Oak, Fir, Knotty Alder, and Smooth exteriors. ProVia utilizes their exclusive DuraFuse™ Finishing System featuring P3 Fusion for a long-lasting durable finish, plus it's protected by a 10-year finish warranty.
Hinge and strike stiles are 2-5/8" and 4-1/4". Custom widths and heights. Available up to 8'. Foam-filled for maximum efficiency and strength. Authentic wood look.
Available with ADA Compliant Threshold. Protected by ProVia's Lifetime Limited Transferable Warranty.
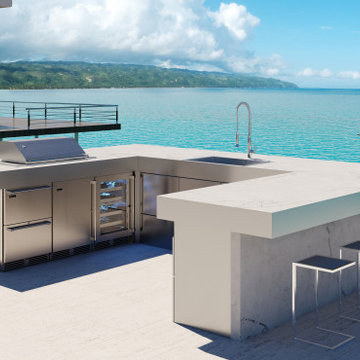
Designed for life in the most extreme conditions, so you can enjoy the ultimate in refrigeration wherever you find paradise. Perlick's Signature Series Marine & Coastal Undercounter Refrigeration features Perlick Armor™, an exclusive materials upgrade to protect against corrosion in the harshest environments. The Perlick 24" Signature Series Wine Reserve is perfect wine storage solution for the ultimate wine connoisseur.Perlick combats the enemies of wine by provided a precise, consistent temperature throughout the cabinet. Each bottle is cradled on a vinyl-coated full-extension wine shelf that glides on stainless-steel ball-bearing for smooth movement of the shelves to prevent any vibration transfer.
Showing Results for "Exclusive Transfer"

Sponsored
Over 300 locations across the U.S.
Schedule Your Free Consultation
Ferguson Bath, Kitchen & Lighting Gallery
Ferguson Bath, Kitchen & Lighting Gallery
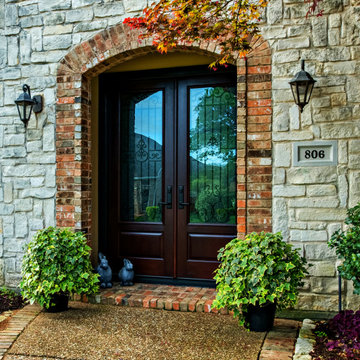
ProVia double entry doors in Keller, TX.
ProVia's Signet fiberglass doors are designed to perform better than traditional fiberglass doors. The hinge and strike stiles are dovetailed to the top and bottom rails to form a solid, integrated frame ensuring unmatched strength and durability.
This highly customizable door system is available in Cherry, Mahogany, Oak, Fir, Knotty Alder, and Smooth exteriors. ProVia utilizes their exclusive DuraFuse™ Finishing System featuring P3 Fusion for a long-lasting durable finish, plus it's protected by a 10-year finish warranty.
Hinge and strike stiles are 2-5/8" and 4-1/4". Custom widths and heights. Available up to 8'. Foam-filled for maximum efficiency and strength. Authentic wood look.
Available with ADA Compliant Threshold. Protected by ProVia's Lifetime Limited Transferable Warranty.
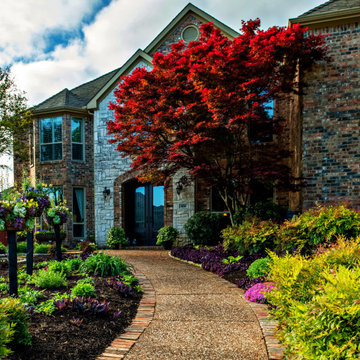
ProVia double entry doors in Keller, TX.
ProVia's Signet fiberglass doors are designed to perform better than traditional fiberglass doors. The hinge and strike stiles are dovetailed to the top and bottom rails to form a solid, integrated frame ensuring unmatched strength and durability.
This highly customizable door system is available in Cherry, Mahogany, Oak, Fir, Knotty Alder, and Smooth exteriors. ProVia utilizes their exclusive DuraFuse™ Finishing System featuring P3 Fusion for a long-lasting durable finish, plus it's protected by a 10-year finish warranty.
Hinge and strike stiles are 2-5/8" and 4-1/4". Custom widths and heights. Available up to 8'. Foam-filled for maximum efficiency and strength. Authentic wood look.
Available with ADA Compliant Threshold. Protected by ProVia's Lifetime Limited Transferable Warranty.
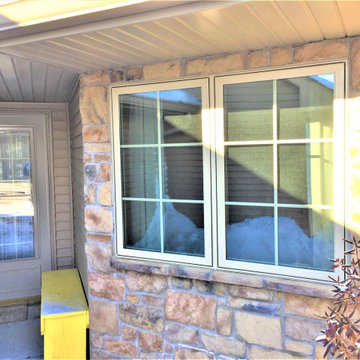
Exclusive to Lindus Construction, SeasonGuard replacement windows have a contoured interior profile that makes them the highlight of any room.
These windows also feature Latitude Glass, which can help to keep your home warmer in the winter and cooler in the summer. For your peace of mind, they are also protected by a lifetime, non-prorated transferable warranty. The warranty even covers glass breakage.
Here’s a behind the scenes look at a recent Twin Cities installation completed by our craftsmen.
1





