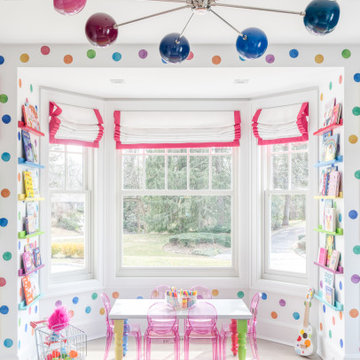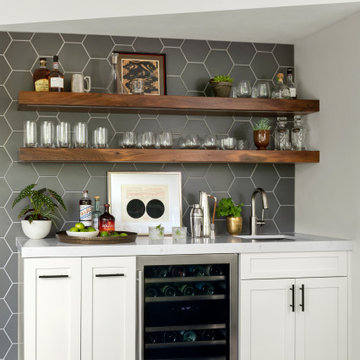Search results for "Factors" in Home Design Ideas
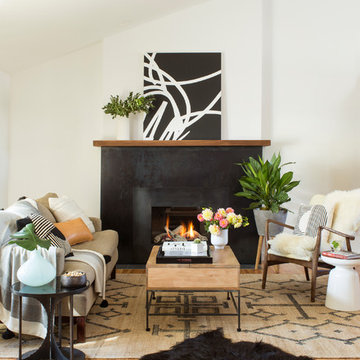
Inspiration for a contemporary light wood floor family room remodel in Denver with white walls, a standard fireplace and a metal fireplace
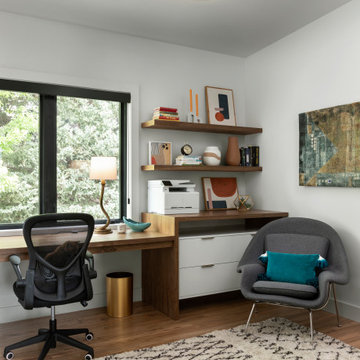
A full home remodel, this project called out for an open, airy floorplan and a modern touch. We worked collaboratively with the client to transform this single-level ranch into this family’s dream home.
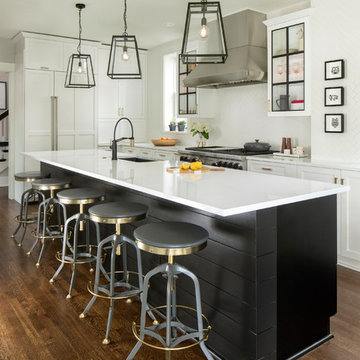
Transitional l-shaped dark wood floor and brown floor kitchen photo in Denver with an undermount sink, shaker cabinets, white cabinets, stainless steel appliances, an island and white countertops
Find the right local pro for your project
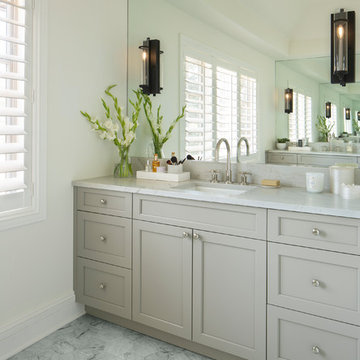
Example of a transitional gray floor bathroom design in Denver with shaker cabinets, gray cabinets, white walls, an undermount sink and white countertops
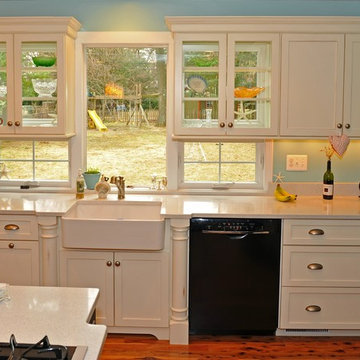
Designed by Reico Kitchen & Bath's Annapolis, MD location, this Traditioal kitchen features Woodharbor cabinets. The kitchen cabinets are the Madison Maple in Heritage White finish. The island cabinets are also Madison Maple in a Heritage Black finish.

The master bathroom is large with plenty of built-in storage space and double vanity. The countertops carry on from the kitchen. A large freestanding tub sits adjacent to the window next to the large stand-up shower. The floor is a dark great chevron tile pattern that grounds the lighter design finishes.

The kitchen features modern appliances with light wood finishes for a Belgian farmhouse aesthetic. The space is clean, large, and tidy with black fixture elements to add bold design,

The laundry area features a fun ceramic tile design with open shelving and storage above the machine space.
Small farmhouse l-shaped slate floor and gray floor dedicated laundry room photo in Denver with an undermount sink, flat-panel cabinets, blue cabinets, quartzite countertops, black backsplash, cement tile backsplash, gray walls, a side-by-side washer/dryer and white countertops
Small farmhouse l-shaped slate floor and gray floor dedicated laundry room photo in Denver with an undermount sink, flat-panel cabinets, blue cabinets, quartzite countertops, black backsplash, cement tile backsplash, gray walls, a side-by-side washer/dryer and white countertops

Aubrie Pick Photography
Inspiration for a large contemporary master ceramic tile and green tile ceramic tile, double-sink and white floor bathroom remodel in San Francisco with flat-panel cabinets, light wood cabinets, an undermount sink, marble countertops, a hinged shower door, a floating vanity, white walls and white countertops
Inspiration for a large contemporary master ceramic tile and green tile ceramic tile, double-sink and white floor bathroom remodel in San Francisco with flat-panel cabinets, light wood cabinets, an undermount sink, marble countertops, a hinged shower door, a floating vanity, white walls and white countertops

Our clients on this project were inspired by their travels to Asia and wanted to mimic this aesthetic at their DC property. We designed a water feature that effectively masks adjacent traffic noise and maintains a small footprint.

Matthew Millman
Inspiration for an eclectic women's medium tone wood floor and brown floor walk-in closet remodel in San Francisco with flat-panel cabinets and green cabinets
Inspiration for an eclectic women's medium tone wood floor and brown floor walk-in closet remodel in San Francisco with flat-panel cabinets and green cabinets
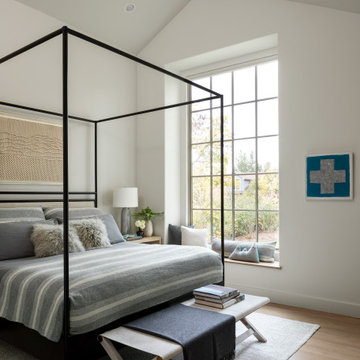
This bedroom is simple and light. The large window brings in a lot of natural light. The modern four-poster bed feels just perfect for the space.
Mid-sized farmhouse master light wood floor, brown floor and vaulted ceiling bedroom photo in Denver with gray walls and no fireplace
Mid-sized farmhouse master light wood floor, brown floor and vaulted ceiling bedroom photo in Denver with gray walls and no fireplace
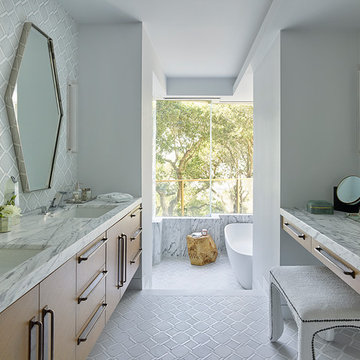
Matthew Millman
Example of an eclectic master gray tile gray floor freestanding bathtub design in San Francisco with flat-panel cabinets, medium tone wood cabinets, gray walls, an undermount sink, quartz countertops and gray countertops
Example of an eclectic master gray tile gray floor freestanding bathtub design in San Francisco with flat-panel cabinets, medium tone wood cabinets, gray walls, an undermount sink, quartz countertops and gray countertops
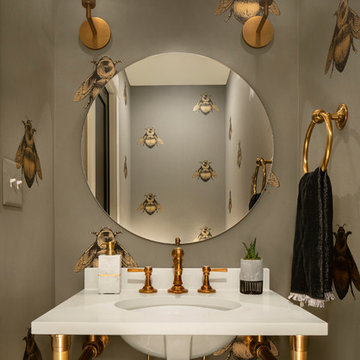
Transitional powder room photo in Denver with gray walls, an undermount sink and white countertops

Photo Credit: Neil Landino,
Counter Top: Connecticut Stone Calacatta Gold Honed Marble,
Kitchen Sink: 39" Wide Risinger Double Bowl Fireclay,
Paint Color: Benjamin Moore Arctic Gray 1577,
Trim Color: Benjamin Moore White Dove,
Kitchen Faucet: Perrin and Rowe Bridge Kitchen Faucet
VIDEO BLOG, EPISODE 2 – FINDING THE PERFECT STONE
Watch this happy client’s testimonial on how Connecticut Stone transformed her existing kitchen into a bright, beautiful and functional space.Featuring Calacatta Gold Marble and Carrara Marble.
Video Link: https://youtu.be/hwbWNMFrAV0

Picture Perfect Home
Example of a mid-sized classic medium tone wood floor and black floor mudroom design in Chicago with gray walls
Example of a mid-sized classic medium tone wood floor and black floor mudroom design in Chicago with gray walls
Showing Results for "Factors"
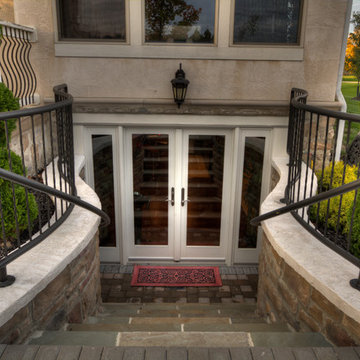
Sponsored
Delaware, OH
Buckeye Basements, Inc.
Central Ohio's Basement Finishing ExpertsBest Of Houzz '13-'21
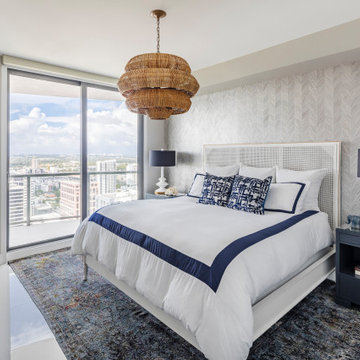
Every inch of this 4,200-square-foot condo on Las Olas—two units combined into one inside the tallest building in Fort Lauderdale—is dripping with glamour, starting right away in the entrance with Phillip Jeffries’ Cloud wallpaper and crushed velvet gold chairs by Koket. Along with tearing out some of the bathrooms and installing sleek and chic new vanities, Laure Nell Interiors outfitted the residence with all the accoutrements that make it perfect for the owners—two doctors without children—to enjoy an evening at home alone or entertaining friends and family. On one side of the condo, we turned the previous kitchen into a wet bar off the family room. Inspired by One Hotel, the aesthetic here gives off permanent vacation vibes. A large rattan light fixture sets a beachy tone above a custom-designed oversized sofa. Also on this side of the unit, a light and bright guest bedroom, affectionately named the Bali Room, features Phillip Jeffries’ silver leaf wallpaper and heirloom artifacts that pay homage to the Indian heritage of one of the owners. In another more-moody guest room, a Currey and Co. Grand Lotus light fixture gives off a golden glow against Phillip Jeffries’ dip wallcovering behind an emerald green bed, while an artist hand painted the look on each wall. The other side of the condo took on an aesthetic that reads: The more bling, the better. Think crystals and chrome and a 78-inch circular diamond chandelier. The main kitchen, living room (where we custom-surged together Surya rugs), dining room (embellished with jewelry-like chain-link Yale sconces by Arteriors), office, and master bedroom (overlooking downtown and the ocean) all reside on this side of the residence. And then there’s perhaps the jewel of the home: the powder room, illuminated by Tom Dixon pendants. The homeowners hiked Machu Picchu together and fell in love with a piece of art on their trip that we designed the entire bathroom around. It’s one of many personal objets found throughout the condo, making this project a true labor of love.
1







