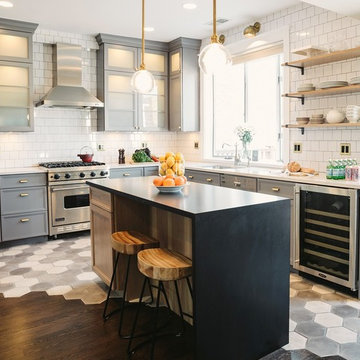Search results for "Floor transition" in Home Design Ideas
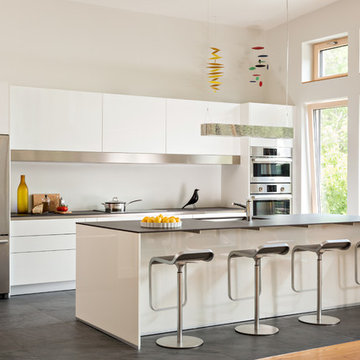
Kitchen of Lincoln Net Zero House,
photography by Dan Cutrona
Example of a mid-sized trendy galley ceramic tile and gray floor kitchen design in Boston with an undermount sink, flat-panel cabinets, white cabinets, quartz countertops, stainless steel appliances and an island
Example of a mid-sized trendy galley ceramic tile and gray floor kitchen design in Boston with an undermount sink, flat-panel cabinets, white cabinets, quartz countertops, stainless steel appliances and an island

Inspiration for a large timeless l-shaped dark wood floor and brown floor enclosed kitchen remodel in Miami with an undermount sink, glass-front cabinets, white cabinets, metallic backsplash, metal backsplash, paneled appliances, two islands and marble countertops

Example of a mid-sized transitional master white tile and mosaic tile marble floor bathroom design in Toronto with recessed-panel cabinets, white cabinets, gray walls, an undermount sink and marble countertops
Find the right local pro for your project

Photography by Andrew Pogue
Mid-sized transitional 3/4 white tile and ceramic tile mosaic tile floor and gray floor alcove shower photo in Denver with flat-panel cabinets, dark wood cabinets, gray walls, an undermount sink, quartz countertops, a hinged shower door, a two-piece toilet and white countertops
Mid-sized transitional 3/4 white tile and ceramic tile mosaic tile floor and gray floor alcove shower photo in Denver with flat-panel cabinets, dark wood cabinets, gray walls, an undermount sink, quartz countertops, a hinged shower door, a two-piece toilet and white countertops

Inspiration for a small transitional dark wood floor and brown floor powder room remodel in Chicago with a two-piece toilet, multicolored walls, a console sink, marble countertops and white countertops

Kimberly Muto
Eat-in kitchen - large cottage slate floor and black floor eat-in kitchen idea in New York with an island, an undermount sink, recessed-panel cabinets, white cabinets, quartz countertops, gray backsplash, marble backsplash and stainless steel appliances
Eat-in kitchen - large cottage slate floor and black floor eat-in kitchen idea in New York with an island, an undermount sink, recessed-panel cabinets, white cabinets, quartz countertops, gray backsplash, marble backsplash and stainless steel appliances

Photo by Caleb Vandermeer Photography
Example of a large mid-century modern galley porcelain tile and gray floor eat-in kitchen design in Portland with an undermount sink, flat-panel cabinets, medium tone wood cabinets, quartzite countertops, white backsplash, stone slab backsplash, an island, white countertops and paneled appliances
Example of a large mid-century modern galley porcelain tile and gray floor eat-in kitchen design in Portland with an undermount sink, flat-panel cabinets, medium tone wood cabinets, quartzite countertops, white backsplash, stone slab backsplash, an island, white countertops and paneled appliances

Ryan Siemers
Example of a minimalist galley black floor eat-in kitchen design in Minneapolis with a double-bowl sink, flat-panel cabinets, medium tone wood cabinets, black backsplash and paneled appliances
Example of a minimalist galley black floor eat-in kitchen design in Minneapolis with a double-bowl sink, flat-panel cabinets, medium tone wood cabinets, black backsplash and paneled appliances
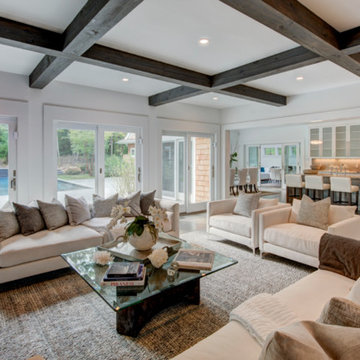
The Main level offers an open floor plan with exposed beams and slate masonry fireplace in the large Family Room overlooking the lap pool and waterfalls. The Chef's Kitchen, centrally located and equipped with top of the line appliances, invite many to dine at the cascading stone island or in the adjacent dining room.

Leslie McKellar
Open concept kitchen - mid-sized eclectic u-shaped white floor open concept kitchen idea in Charleston with a farmhouse sink, flat-panel cabinets, blue cabinets, white backsplash, stainless steel appliances and an island
Open concept kitchen - mid-sized eclectic u-shaped white floor open concept kitchen idea in Charleston with a farmhouse sink, flat-panel cabinets, blue cabinets, white backsplash, stainless steel appliances and an island
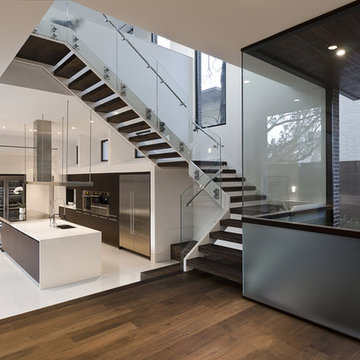
Photo by Peter Molick
Entryway - contemporary entryway idea in Houston with white walls
Entryway - contemporary entryway idea in Houston with white walls

Inspiration for a large transitional master multicolored floor and mosaic tile floor claw-foot bathtub remodel in Dallas with recessed-panel cabinets, white cabinets, gray walls, an undermount sink and marble countertops
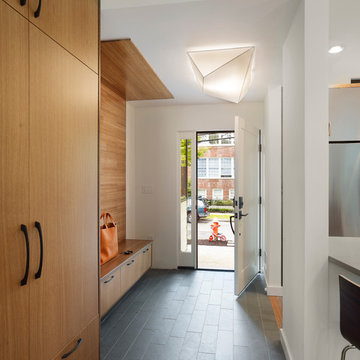
Todd Mason, Halkin Photography
Mudroom - contemporary slate floor and gray floor mudroom idea in New York with white walls
Mudroom - contemporary slate floor and gray floor mudroom idea in New York with white walls
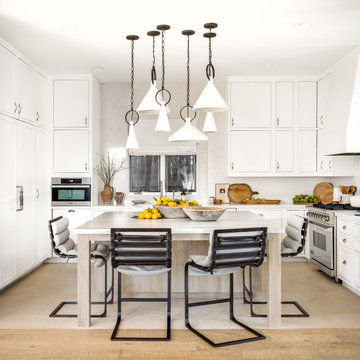
Mid-sized danish u-shaped limestone floor and beige floor open concept kitchen photo in San Diego with a farmhouse sink, shaker cabinets, white cabinets, quartzite countertops, quartz backsplash, stainless steel appliances, an island, white backsplash and white countertops

Trendy gray floor kitchen photo in New York with mosaic tile backsplash, white appliances, a single-bowl sink, flat-panel cabinets, white cabinets, metallic backsplash and granite countertops
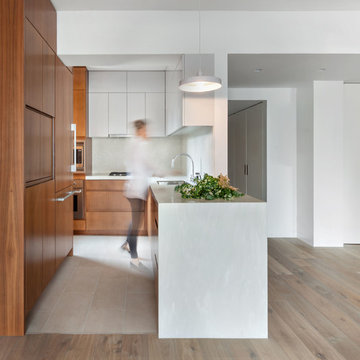
Expanded Kitchen with custom walnut veneer cabinets, high-gloss light warm gray cabinets, solid surface counters with waterfall.
*Regan Wood Photography
Showing Results for "Floor Transition"
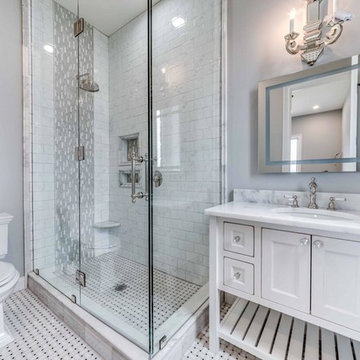
Sponsored
Fredericksburg, OH
High Point Cabinets
Columbus' Experienced Custom Cabinet Builder | 4x Best of Houzz Winner

Large trendy formal and open concept slate floor living room photo in San Francisco with beige walls, no fireplace and no tv
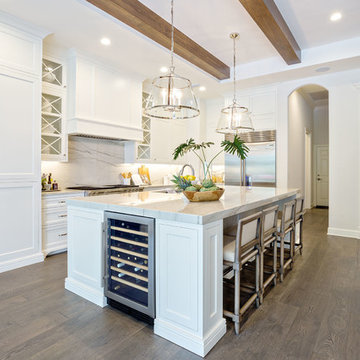
Inspiration for a transitional l-shaped medium tone wood floor and brown floor open concept kitchen remodel in Orlando with an undermount sink, shaker cabinets, white cabinets, white backsplash, stainless steel appliances and an island
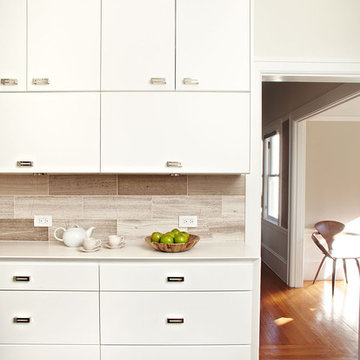
A cramped and dated kitchen was completely removed. New custom cabinets, built-in wine storage and shelves came from the same shop. Quartz waterfall counters were installed with all-new flooring, LED light fixtures, plumbing fixtures and appliances. A new sliding pocket door provides access from the dining room to the powder room as well as to the backyard. A new tankless toilet as well as new finishes on floor, walls and ceiling make a small powder room feel larger than it is in real life.
Photography:
Chris Gaede Photography
http://www.chrisgaede.com
1






