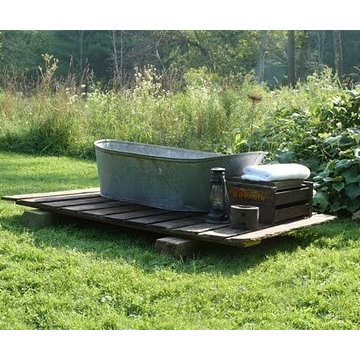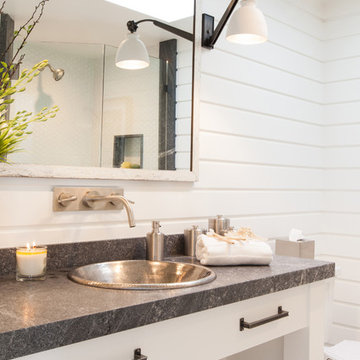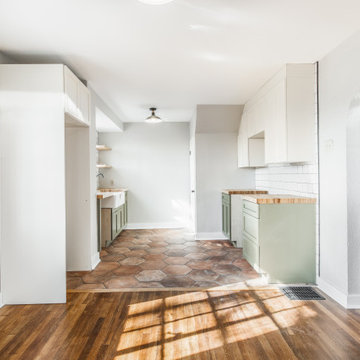Search results for "Fundamentally" in Home Design Ideas

Example of a large farmhouse master blue tile and cement tile brown floor and dark wood floor bathroom design in Charlotte with beige walls, marble countertops, blue cabinets, an undermount sink, gray countertops and shaker cabinets
Find the right local pro for your project
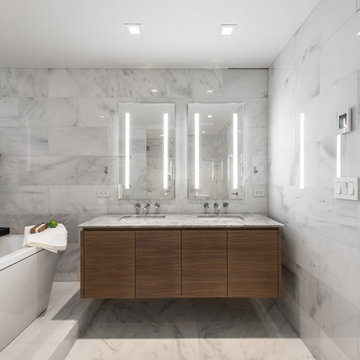
Master bathroom with floor-to-ceiling marble wall tile, marble tile floor, free standing soaking tub, custom floating walnut double vanity, recessed medicine cabinets with integral lighting, and wall-mounted Lefroy Brooks faucets and accessories.
Photo credit: Alan Tansey

Klopf Architecture and Outer space Landscape Architects designed a new warm, modern, open, indoor-outdoor home in Los Altos, California. Inspired by mid-century modern homes but looking for something completely new and custom, the owners, a couple with two children, bought an older ranch style home with the intention of replacing it.
Created on a grid, the house is designed to be at rest with differentiated spaces for activities; living, playing, cooking, dining and a piano space. The low-sloping gable roof over the great room brings a grand feeling to the space. The clerestory windows at the high sloping roof make the grand space light and airy.
Upon entering the house, an open atrium entry in the middle of the house provides light and nature to the great room. The Heath tile wall at the back of the atrium blocks direct view of the rear yard from the entry door for privacy.
The bedrooms, bathrooms, play room and the sitting room are under flat wing-like roofs that balance on either side of the low sloping gable roof of the main space. Large sliding glass panels and pocketing glass doors foster openness to the front and back yards. In the front there is a fenced-in play space connected to the play room, creating an indoor-outdoor play space that could change in use over the years. The play room can also be closed off from the great room with a large pocketing door. In the rear, everything opens up to a deck overlooking a pool where the family can come together outdoors.
Wood siding travels from exterior to interior, accentuating the indoor-outdoor nature of the house. Where the exterior siding doesn’t come inside, a palette of white oak floors, white walls, walnut cabinetry, and dark window frames ties all the spaces together to create a uniform feeling and flow throughout the house. The custom cabinetry matches the minimal joinery of the rest of the house, a trim-less, minimal appearance. Wood siding was mitered in the corners, including where siding meets the interior drywall. Wall materials were held up off the floor with a minimal reveal. This tight detailing gives a sense of cleanliness to the house.
The garage door of the house is completely flush and of the same material as the garage wall, de-emphasizing the garage door and making the street presentation of the house kinder to the neighborhood.
The house is akin to a custom, modern-day Eichler home in many ways. Inspired by mid-century modern homes with today’s materials, approaches, standards, and technologies. The goals were to create an indoor-outdoor home that was energy-efficient, light and flexible for young children to grow. This 3,000 square foot, 3 bedroom, 2.5 bathroom new house is located in Los Altos in the heart of the Silicon Valley.
Klopf Architecture Project Team: John Klopf, AIA, and Chuang-Ming Liu
Landscape Architect: Outer space Landscape Architects
Structural Engineer: ZFA Structural Engineers
Staging: Da Lusso Design
Photography ©2018 Mariko Reed
Location: Los Altos, CA
Year completed: 2017
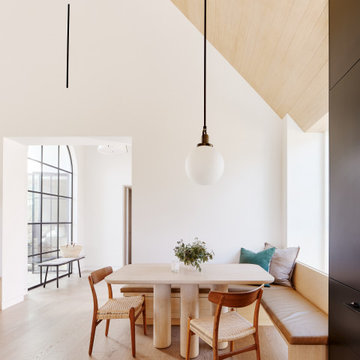
Rather than starting with an outcome in mind, this 1,400 square foot residence began from a polemic place - exploring shared conviction regarding the concentrated power of living with a smaller footprint. From the gabled silhouette to passive ventilation, the home captures the nostalgia for the past with the sustainable practices of the future.
While the exterior materials contrast a calm, minimal palette with the sleek lines of the gabled silhouette, the interior spaces embody a playful, artistic spirit. From the hand painted De Gournay wallpaper in the master bath to the rugged texture of the over-grouted limestone and Portuguese cobblestones, the home is an experience that encapsulates the unexpected and the timeless.

View of the kitchen and L-shaped pantry with dining beyond at right. Featured are the expansive Sea Pearl quartzite counters, backsplash, and island, the custom walnut cabinets, and the built-in appliances.
Photo credit: Alan Tansey
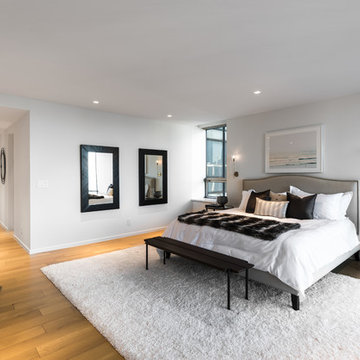
The view of the master bedroom back to the two walk-in closets and large master bathroom.
Photo credit: Alan Tansey
Bedroom - large contemporary master light wood floor bedroom idea in New York with white walls
Bedroom - large contemporary master light wood floor bedroom idea in New York with white walls
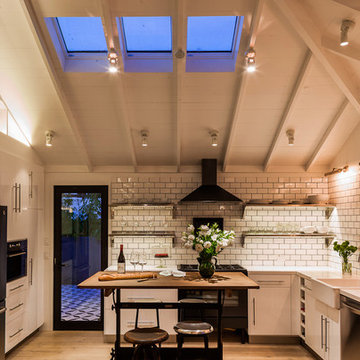
Ciro Coelho Photography
Inspiration for an eclectic kitchen remodel in Santa Barbara with subway tile backsplash and a farmhouse sink
Inspiration for an eclectic kitchen remodel in Santa Barbara with subway tile backsplash and a farmhouse sink
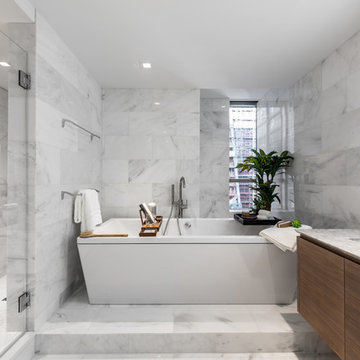
Master bathroom with large shower, free standing soaking tub, floor-to-ceiling marble wall tile, marble tile floor, custom floating walnut double vanity, recessed medicine cabinets with integral lighting, and wall-mounted Lefroy Brooks faucets and accessories.
Photo credit: Alan Tansey
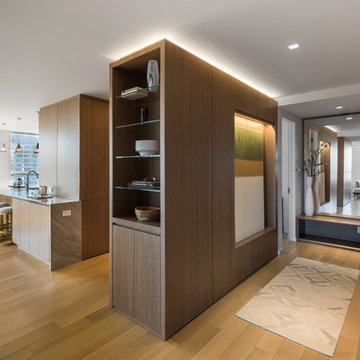
Detailed view of walnut-wrapped foyer millwork including the built-in coat closet with entry bench and the cabinet that houses a lit niche for art facing the apartment entry and a floor-to-ceiling pantry on the opposite kitchen-facing side with the kitchen island beyond.
Photo credit: Alan Tansey
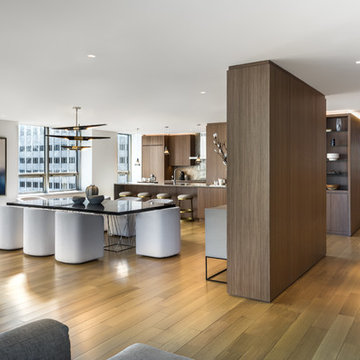
View from the study back to the foyer to the right and dining area and kitchen to the left highlighting the custom millwork.
Photo credit: Alan Tansey
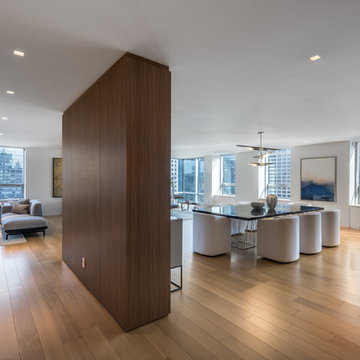
Upon entering the redesigned high floor residence, the custom millwork is positioned to reorient the visitor to frame the panoramic views of midtown Manhattan. The dining area gives way to the corner living area and adjacent study.
Photo credit: Alan Tansey
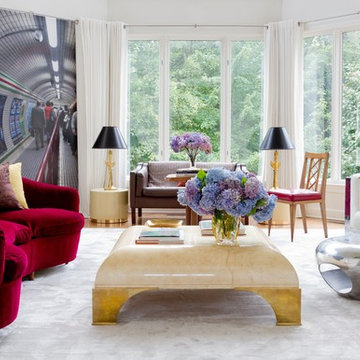
Example of a trendy formal medium tone wood floor living room design in DC Metro with white walls
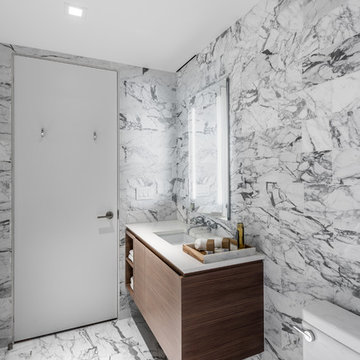
View of the second bathroom with floor-to-ceiling stone tile, stone tile floor, custom floating walnut vanity, recessed medicine cabinet with integral lighting, and wall-mounted Lefroy Brooks faucet and accessories.
Photo credit: Alan Tansey
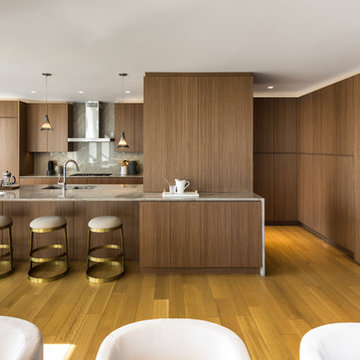
Elevation view of the kitchen and pantry from the dining area. Featured are the open kitchen with custom walnut cabinets, built-in appliances, custom floor-to-celing pantry walnut millwork, and Sea Pearl quartzite for the back countertop, full-height backsplash, and waterfall island countertop.
Photo credit: Alan Tansey
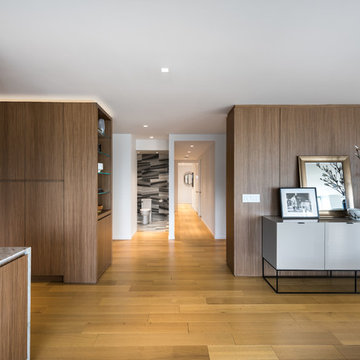
View from the kitchen and dining area towards the bedroom wing with the custom built-in pantry millwork to the left.
Photo credit: Alan Tansey
Hallway - contemporary light wood floor hallway idea in New York with white walls
Hallway - contemporary light wood floor hallway idea in New York with white walls
Showing Results for "Fundamentally"
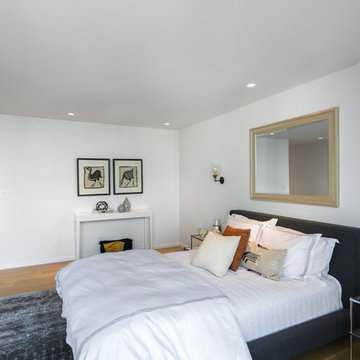
View of the second bedroom. The bedroom features a large walk-in closet and en suite bathroom. The bedroom has expansive views of Central Park to the north.
Photo credit: Alan Tansey
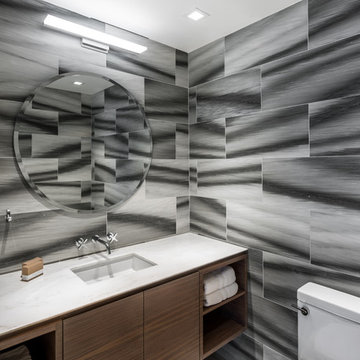
View of the redesigned powder room off of the foyer with floor-to-ceiling stone tile, stone tile floor, custom floating walnut vanity, custom circular mirror, and wall-mounted Lefroy Brooks faucet and accessories.
Photo credit: Alan Tansey
1






