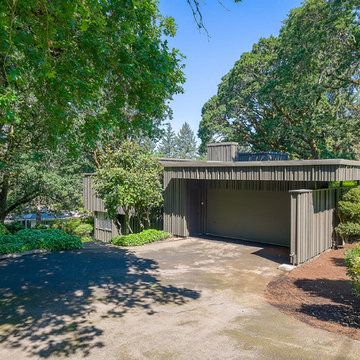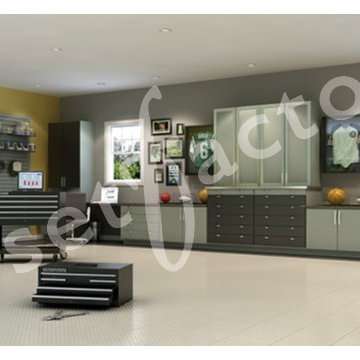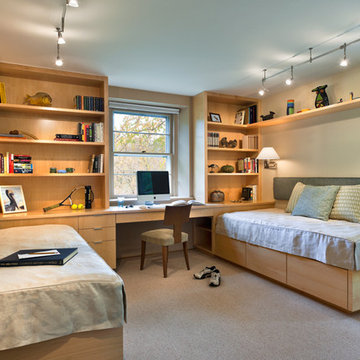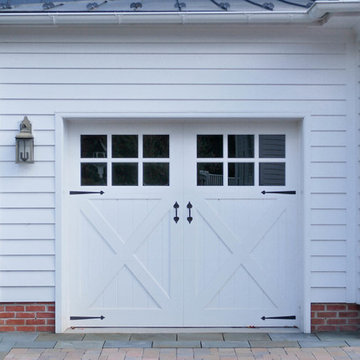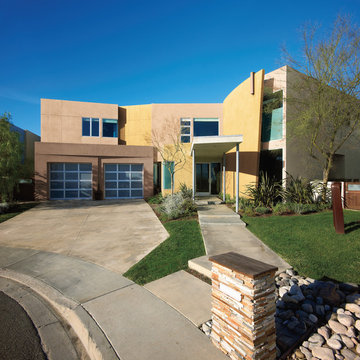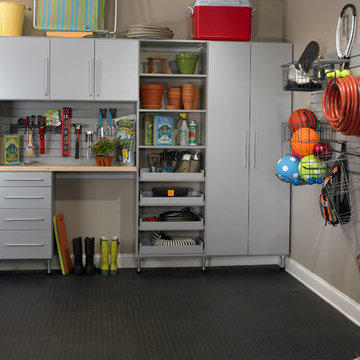Search results for "Gara gara" in Home Design Ideas
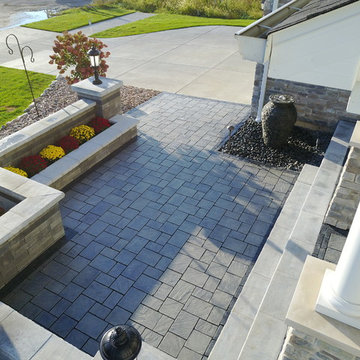
This beautiful custom front entry way features Unilock (Richcliff) patio, Unilock (Lineo) seat walls, Custom water feature, Custom steps, and TONS of LED lighting!
Find the right local pro for your project
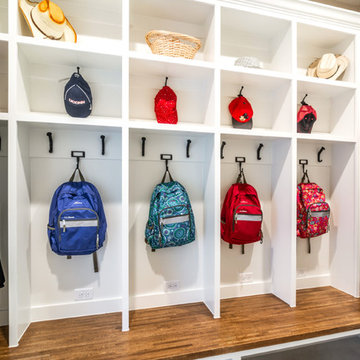
This mud/ laundry room features a large built-in cubby unit, with one cubby per family member, each fitted with their own outlet, and resting on a beautiful oak bench with shoe storage underneath.
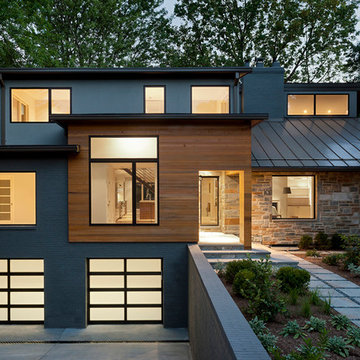
Reimagined ranch house: Contemporary-style, single-family home with double garage. For information about our work, please contact info@studiombdc.com.
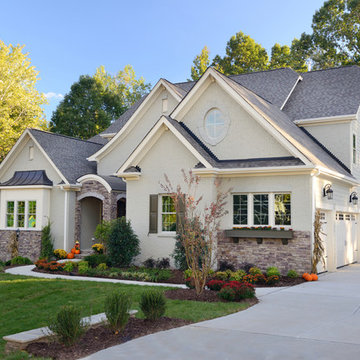
This English Country style inspired home has an exterior composed of stone and painted brick.
Photo: M. Eric Honeycutt
Example of a classic beige three-story brick exterior home design in Raleigh
Example of a classic beige three-story brick exterior home design in Raleigh
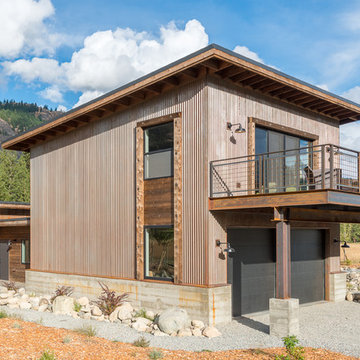
Two story garage. Bonus room above with deck facing south. Photography by Lucas Henning.
Example of a mid-sized urban detached two-car garage workshop design in Seattle
Example of a mid-sized urban detached two-car garage workshop design in Seattle
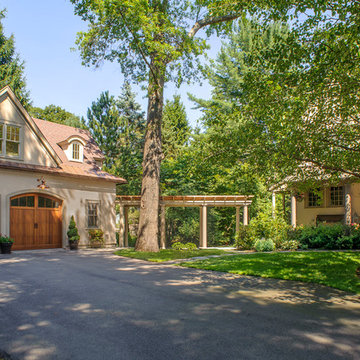
This quaint hideaway sits over a quiet brook just steps from the main house Siemasko + Verbridge designed over 10 years ago. The form, materials and details of the design relate directly to the main house creating a harmonious relationship between the new and old. The carriage house serves as a multi-purpose space for the owners by incorporating a 2 car garage, work shop and office space all under one roof.
Photo Credit: Blind Dog Studio
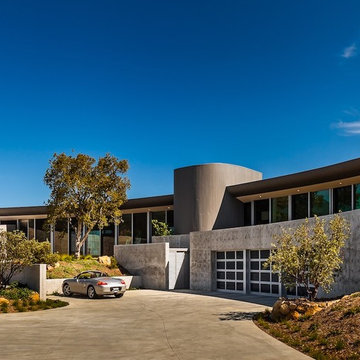
Ciro Coelho Photography
Modern one-story glass exterior home idea in Santa Barbara
Modern one-story glass exterior home idea in Santa Barbara
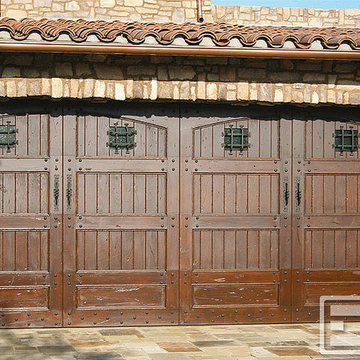
Decorated with various Tuscan Revival architectural elements this wooden garage door simulates two pairs of swinging doors complete with decorative iron handles, speakeasy windows with decorative iron grills and tack head nail decorations. The top trim pieces simulate faux arches further defining the overall Tuscan design of these custom garage doors. The wood was carefully hand-hewn, distressed and stained to give the door its flair of Tuscan Renaissance architecture.
"Since Dynamic Garage Doors are not created equal, your home will have a unique architectural taste of authentic historical beauty that suits your home to perfection."
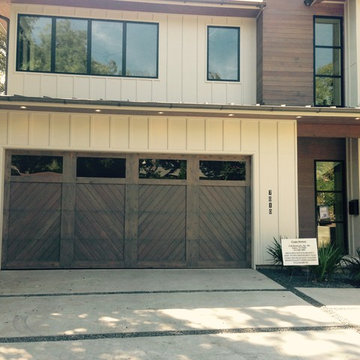
Custom wood door with windows
Inspiration for a large modern attached two-car garage remodel in Dallas
Inspiration for a large modern attached two-car garage remodel in Dallas
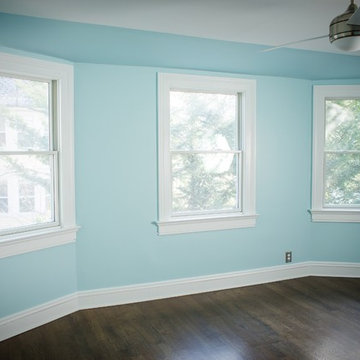
Inspiration for a mid-sized timeless guest dark wood floor bedroom remodel in New York with blue walls and no fireplace
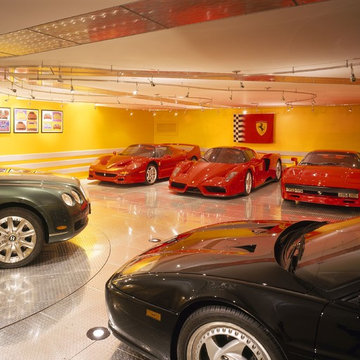
Ferrari yellow walls, checker plate flooring and a seamless French ceiling showcase the owner's collection of super cars.
Photo by Matthew Millman
Example of a large trendy attached four-car garage design in San Francisco
Example of a large trendy attached four-car garage design in San Francisco
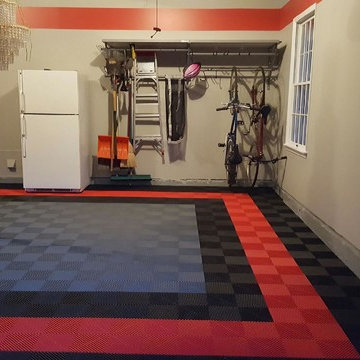
Swisstrax flooring looks great
Inspiration for a mid-sized transitional attached two-car garage remodel in Philadelphia
Inspiration for a mid-sized transitional attached two-car garage remodel in Philadelphia
Showing Results for "Gara Gara"
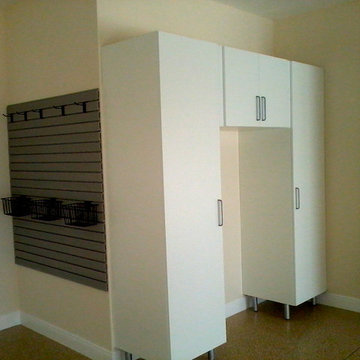
Garage workshop - large traditional attached two-car garage workshop idea in Orlando
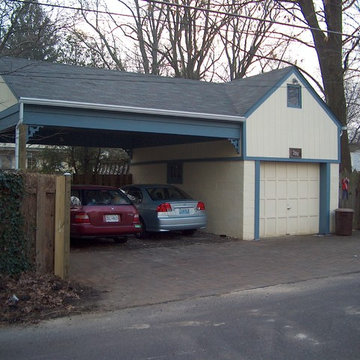
Existing lean-to was removed and a large 2 car carport was added.
Mid-sized elegant three-car carport photo in DC Metro
Mid-sized elegant three-car carport photo in DC Metro
1






