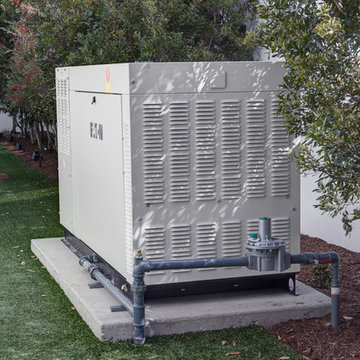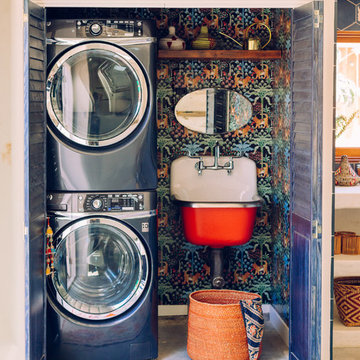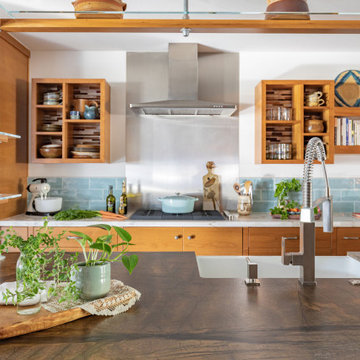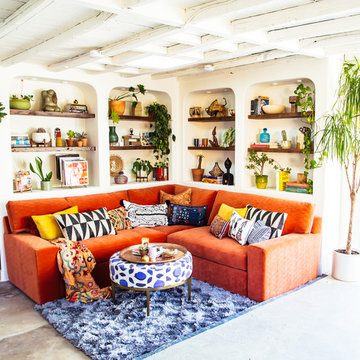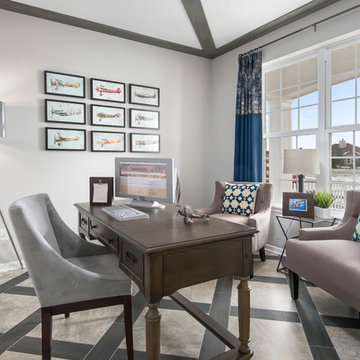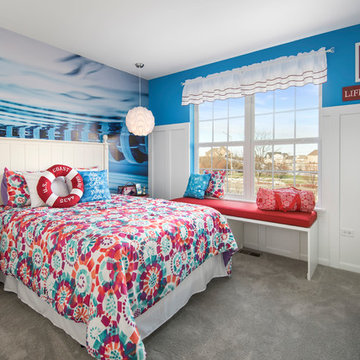Search results for "Generated" in Home Design Ideas
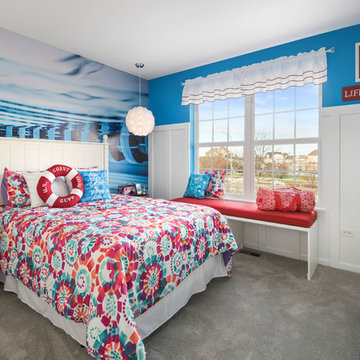
Inspiration for a mid-sized eclectic girl carpeted kids' room remodel in Chicago with blue walls
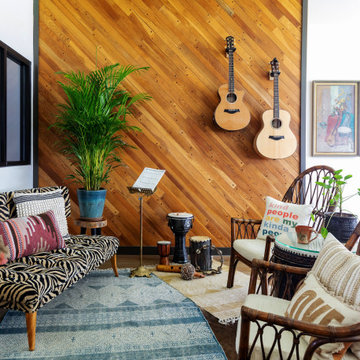
The client is a musician and it was important for her to have a specific space in her home to write music and have friends over to play.
Inspiration for a 1950s home design remodel in Houston
Inspiration for a 1950s home design remodel in Houston
Find the right local pro for your project
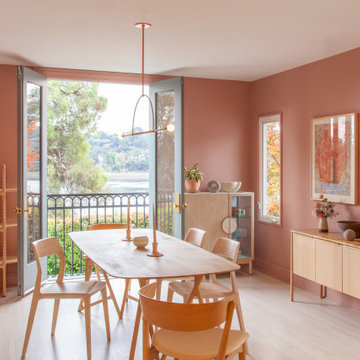
Inspiration for a scandinavian light wood floor and beige floor dining room remodel in Los Angeles with pink walls

Master Bath and Shower
Photograph by Gordon Beall
Inspiration for a timeless master white tile and ceramic tile marble floor freestanding bathtub remodel in DC Metro with white walls, marble countertops and a console sink
Inspiration for a timeless master white tile and ceramic tile marble floor freestanding bathtub remodel in DC Metro with white walls, marble countertops and a console sink
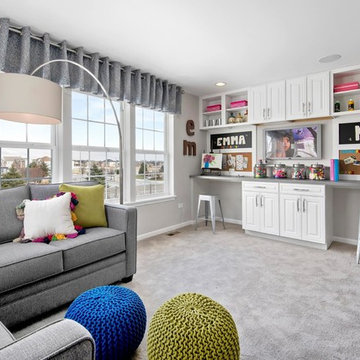
Kids' room - mid-sized contemporary gender-neutral carpeted kids' room idea in Chicago with white walls
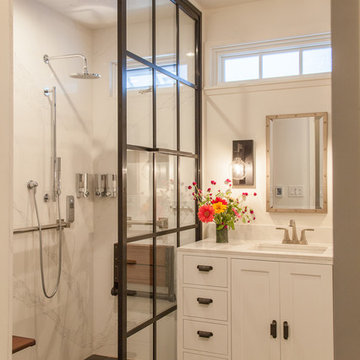
Bathroom - transitional 3/4 white tile cement tile floor bathroom idea in Los Angeles with white cabinets, white walls, an undermount sink and shaker cabinets

This project was a complete gut remodel of the owner's childhood home. They demolished it and rebuilt it as a brand-new two-story home to house both her retired parents in an attached ADU in-law unit, as well as her own family of six. Though there is a fire door separating the ADU from the main house, it is often left open to create a truly multi-generational home. For the design of the home, the owner's one request was to create something timeless, and we aimed to honor that.
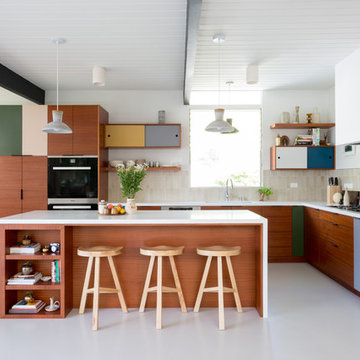
Designed by Natalie Myers of Veneer Designs. Photography by Amy Bartlam.
Inspiration for a mid-century modern l-shaped gray floor kitchen remodel in Los Angeles with an undermount sink, flat-panel cabinets, dark wood cabinets, beige backsplash, stainless steel appliances and an island
Inspiration for a mid-century modern l-shaped gray floor kitchen remodel in Los Angeles with an undermount sink, flat-panel cabinets, dark wood cabinets, beige backsplash, stainless steel appliances and an island

This project was a complete gut remodel of the owner's childhood home. They demolished it and rebuilt it as a brand-new two-story home to house both her retired parents in an attached ADU in-law unit, as well as her own family of six. Though there is a fire door separating the ADU from the main house, it is often left open to create a truly multi-generational home. For the design of the home, the owner's one request was to create something timeless, and we aimed to honor that.

This project was a complete gut remodel of the owner's childhood home. They demolished it and rebuilt it as a brand-new two-story home to house both her retired parents in an attached ADU in-law unit, as well as her own family of six. Though there is a fire door separating the ADU from the main house, it is often left open to create a truly multi-generational home. For the design of the home, the owner's one request was to create something timeless, and we aimed to honor that.
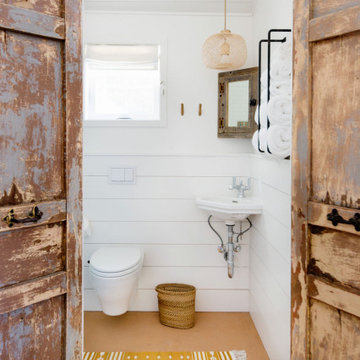
Photo by Hylah Hedgepeth
Interior design by Abby Guild
Eclectic bathroom photo in Los Angeles
Eclectic bathroom photo in Los Angeles
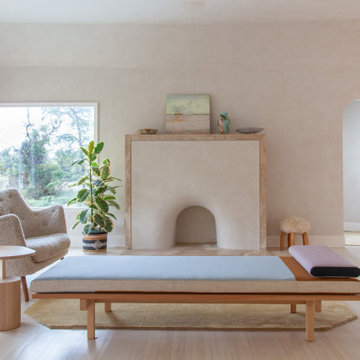
Danish light wood floor and beige floor living room photo in Los Angeles with beige walls, a standard fireplace and no tv
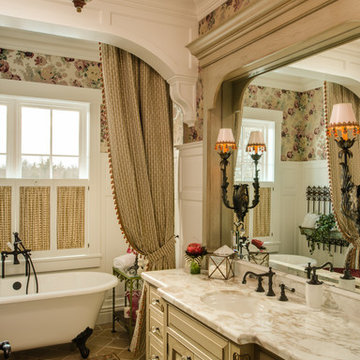
Bathroom - traditional beige tile and porcelain tile bathroom idea in Other with white walls and granite countertops
Showing Results for "Generated"
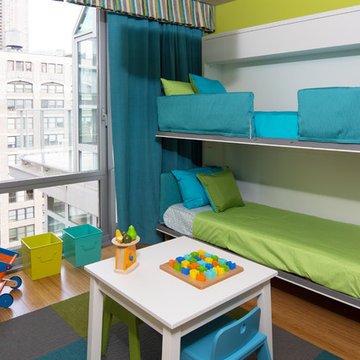
Kitty Dadi
Example of a trendy gender-neutral medium tone wood floor kids' room design in New York with green walls
Example of a trendy gender-neutral medium tone wood floor kids' room design in New York with green walls
1






