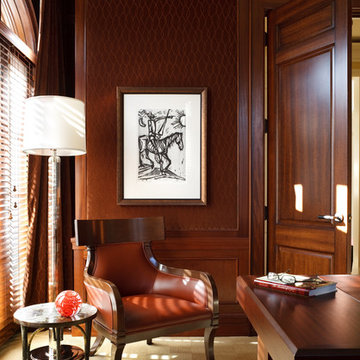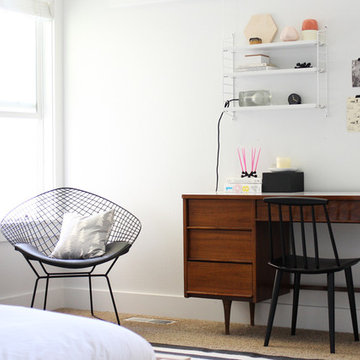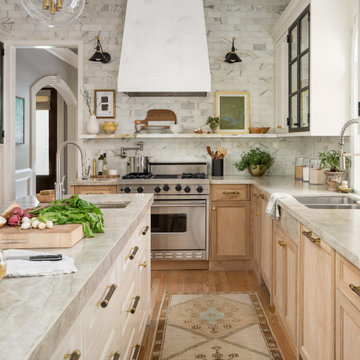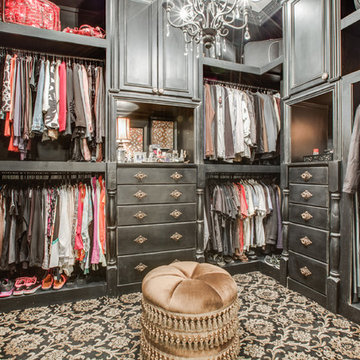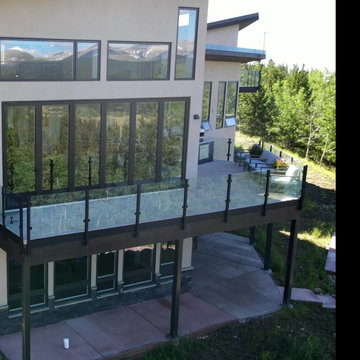Search results for "Genuine" in Home Design Ideas
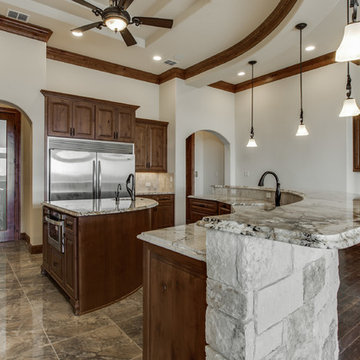
Genuine Custom Homes, LLC. Conveniently contact Michael Bryant via iPhone, email or text for a personalized consultation.
Example of a large transitional u-shaped porcelain tile open concept kitchen design in Austin with a farmhouse sink, raised-panel cabinets, dark wood cabinets, granite countertops, multicolored backsplash, stone tile backsplash, stainless steel appliances and two islands
Example of a large transitional u-shaped porcelain tile open concept kitchen design in Austin with a farmhouse sink, raised-panel cabinets, dark wood cabinets, granite countertops, multicolored backsplash, stone tile backsplash, stainless steel appliances and two islands
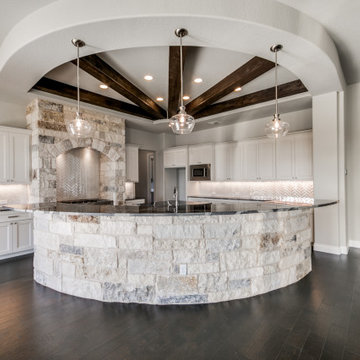
3,069 ft²/4 bd/3.5 bth/1ST located in the Ranches at Joshua Crossing (Comfort, TX).
We would be ecstatic to design/build yours too. ? 210-387-6109 ✉️ sales@genuinecustomhomes.com
Find the right local pro for your project
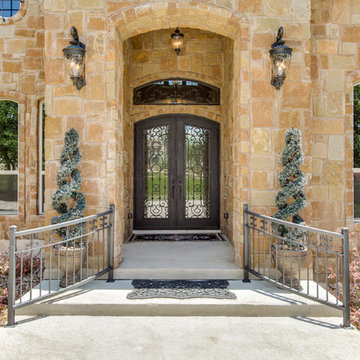
Genuine Custom Homes, LLC. Conveniently contact Michael Bryant via iPhone, email or text for a personalized consultation.
Large tuscan brown one-story stucco exterior home photo in Austin
Large tuscan brown one-story stucco exterior home photo in Austin

Jim Bartsch Photography
Bathroom - mid-sized transitional master white tile and subway tile mosaic tile floor and gray floor bathroom idea in Los Angeles with a wall-mount sink, gray walls, a hinged shower door and a niche
Bathroom - mid-sized transitional master white tile and subway tile mosaic tile floor and gray floor bathroom idea in Los Angeles with a wall-mount sink, gray walls, a hinged shower door and a niche
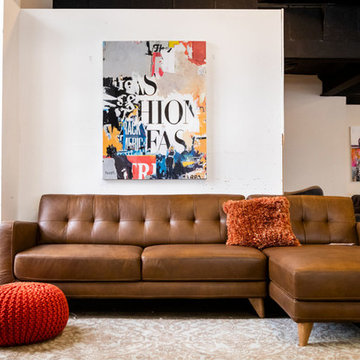
Italian Genuine Leather Sectional Sofa with solid wood legs.
Mid-sized mid-century modern formal and enclosed carpeted living room photo in Houston with white walls
Mid-sized mid-century modern formal and enclosed carpeted living room photo in Houston with white walls
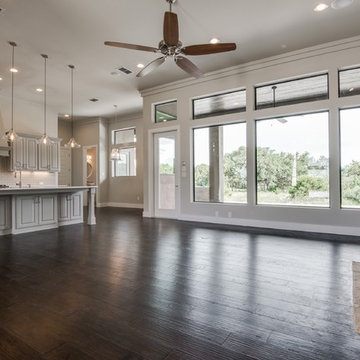
Classic-contemporary designed family home: 3603 ft²/5 bed/3.5 bath/2ST.
For personalized assistance, call Michael Bryant at 210-387-6109. Genuine Custom Homes, LLC.
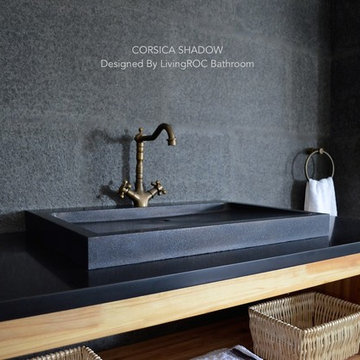
Reference: BB513-1B-US
Model: CORSICA SHADOW
Color: Pure Black
Shape: rectangular - trough sink
Finish: honed inside and outside
US Dimensions: 27.56" x 19.68" x 2.36"
US Drain size: standard hole size (1.5")
Faucet holes: With or Without
Faucet hole size: 35mm - 1.38"
CORSICA SHADOW is as single trough or wallmounted genuine black granite - 27.56" x 19.68" x 2.36" - Bathroom sink. Could you imagine one day remodeling your bathroom space with a large basin made from pure black granite, sought after by specialists around the world? Discover the well–being provided by this beautiful piece, CORSICA SHADOW sleek lines and Zen-style give a simple but chic look to your bathroom.
Cut from a rare and invaluable black granite block you will love its generous size for a single bathroom sink. CORSICA SHADOW is a unique product in the U.S.A. You will not let anyone feel indifferent with this very design living'ROC creation designed by our french designer Florent LEPVREAU.
This single basin is from the AQUADEOS range created from genuine black granite. Inspired by the model FOLE'GE SHADOW (better adapted to larger spaces) CORSICA SHADOW will beautify a smaller bathroom or a bigger project with two single.
Adding stone elements will provide a modern, serene, and trendy atmosphere in your bathroom. Honed finishes and its very convenient slope will add practicality to beauty.
if you wish to standardize your project, you can choose among a wide range of black shower bases in black granite or black mongolia basalt (very similar color) carved from the same material (similar tones and finishes) as for example black granite models Spacium Shadow, Palaos Shadow, Quasar Shadow or Dalaos Shadow and mongolia black models Serena Black, Corail Black
Our creation is delivered without an overflow drain and faucet (not included) - every US drains and faucets models you can find on the market will fit perfectly on Living'ROC vessel sink. This model is ready to use over the countertop.
The photos you see online have been taken with extreme care by our Founder CEO - Florent LEPVREAU, because without them we would not be one of the natural stone business key player of the online European continent. Once you have encountered the product in your home you will always have pure happiness for the love of the materials. It will be beyond your expectations because what you see online at livingroc.net is what you will receive. This is why we always guarantee a degree of quality (Grade A) and impeccable finish as can attest with the reviews filed by our customers. We also draw your attention to the fact that veining, flames, small variations of colors and various stone particularities make all the charm of the stone and distinguish it from non-natural materials! Simply our living'ROC style.
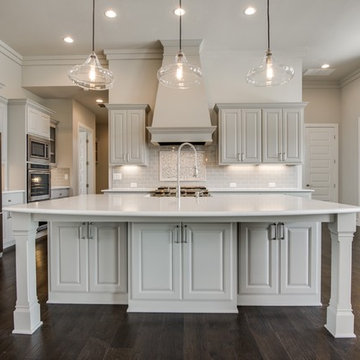
Classic-contemporary designed family home: 3603 ft²/5 bed/3.5 bath/2ST.
For personalized assistance, call Michael Bryant at 210-387-6109. Genuine Custom Homes, LLC.
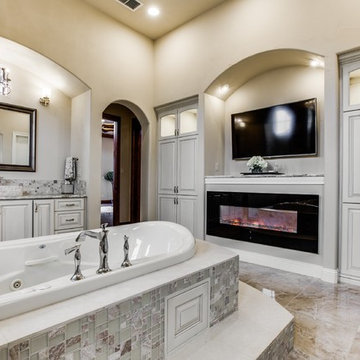
Genuine Custom Homes, LLC. Conveniently contact Michael Bryant via iPhone, email or text for a personalized consultation.
Huge transitional master beige tile and mosaic tile marble floor bathroom photo in Austin with a vessel sink, furniture-like cabinets, white cabinets, granite countertops and a two-piece toilet
Huge transitional master beige tile and mosaic tile marble floor bathroom photo in Austin with a vessel sink, furniture-like cabinets, white cabinets, granite countertops and a two-piece toilet
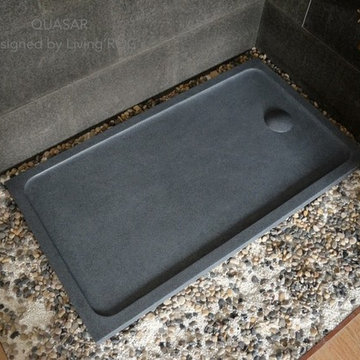
Reference: ST604-US
Model: QUASAR
Shape: Rectangular
Color: Trendy gray granite
Finish: honed inside and outside
US Dimensions: 60"x34"x2"
EU Dimensions: 152x86x5cm
US Drain size: 3-1/2" - 90mm (Drain not included)
Drain location: length or width
Material: Granite
Weight: 318 Lbs - 144 Kgs
QUASAR is a French style rectangular Genuine granite Shower Base - 60"x34"x2"- made in genuine interior decoration trendy gray stone. The "Exceptional" cut in the block without any comparison with plastic and other chemical resin market often unaffordable.
You will definitely not let anyone feel indifferent with this 100% natural stone unique in the US and exclusively available on Living'ROC.net. If you're dreaming of a spacious shower or wishing to replace your bathtub, your dream will come true with our QUASAR creation. The outstanding opportunity to make your world unique!
Add value to your home by transforming your bathroom into an oasis of elegance, calm, and tranquillity. This large piece of stone cut from a block of Granite is preformed to create an effective water slope to the drain giving it a groovy, modern look. This unique creation from LivingRoc add style, beauty and sophistication to your bathroom and its honed finish gives a satin-feel, smooth and velvety to the touch. Made from Granite QUASAR is extremely resistant to shocks, scratches and daily use. The shower base is build to last a very long time.
We are also taking good care of your comfort and security ensuring reliable, non slip products. If you wish to standardize your project, you can choose among a wide range of trendy gray vessel sink in granite carved from the same material as for example models Dune, Bali, Torrence...
Our creation QUASAR is delivered without a drain (not included) and without a granite cover which is only compatible with the European Market especially in France - every US drains models you can find on the market will fit perfectly on Living'ROC shower bases.
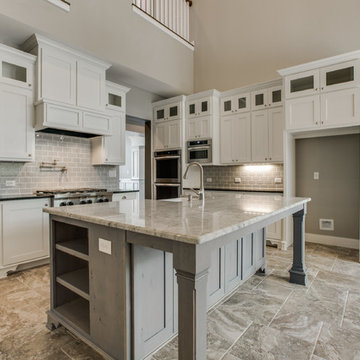
We would be ecstatic to design/build yours too.
☎️ 210-387-6109 ✉️ sales@genuinecustomhomes.com
Arts and crafts kitchen photo in Austin
Arts and crafts kitchen photo in Austin
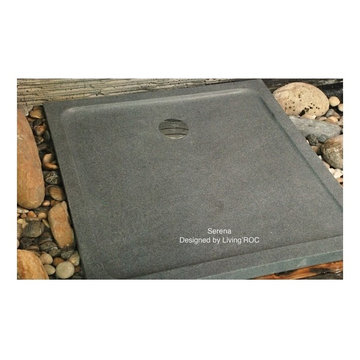
Reference: ST601-US
Model: SERENA
Shape: square
Color: trendy gray
Finish: honed inside and outside
US Dimensions: 36"x36"x2"
US Drain size: 3-1/2" - 90mm (Drain not included) CENTER DRAIN LOCATION
Material: granite
Weight: 159 Lbs - 73 Kgs
SERENA is a design square genuine Natural stone Shower Base - 36"x36"x2" - made in genuine interior decoration high-end trendy gray granite. The "Exceptional" cut in the block without any comparison with plastic and other chemical resin market often unaffordable. You will definitely not let anyone feel indifferent with this 100% natural stone piece of heaven unique in the US and exclusively available on Living'ROC.net.
This piece of stone cut from a block of Granite is preformed to create an effective water slope to the drain giving it a groovy, modern look. This unique creation from LivingRoc add style, beauty and sophistication to your bathroom and its honed finish gives a satin-feel, smooth and velvety to the touch. The outstanding opportunity to make your world unique! Add value to your home by transforming your bathroom into an oasis of elegance, calm, and tranquillity.
Made from trendy gray granite SERENA is extremely resistant to shocks, scratches and daily use. The shower base is build to last a very long time. This natural stone shower base has a proper slope so the water does not stay in the tray (on a rectangular tray the drain hole is on the right side,) we are also taking good care of your comfort and security ensuring reliable, non slip products.
if you wish to standardize your project, you can choose among a wide range of trendy gray vessel sink in granite perfectly adapted to bathroom use and carved from the same material as for example models Dune, Bali, Torrence...
Our creation SERENA is delivered without a drain (not included) and without a granite cover which is only compatible with the European Market especially in France - every US drains models you can find on the market will fit perfectly on Living'ROC shower bases.
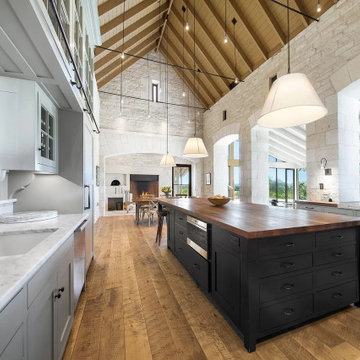
Eat-in kitchen - large cottage u-shaped light wood floor, brown floor and exposed beam eat-in kitchen idea in Austin with a double-bowl sink, black cabinets, marble countertops, stainless steel appliances, an island and white countertops
Showing Results for "Genuine"
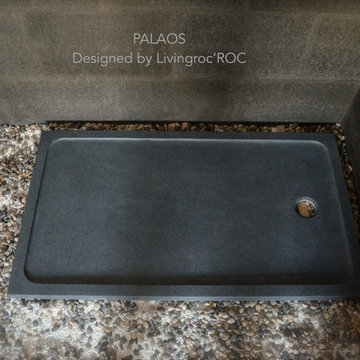
Reference: ST602-US
Model: PALAOS
Shape: rectangular
Color: Trendy gray
Finish: honed inside and outside
US Dimensions: 48"x32"x2"
EU Dimensions: 122x81x5cm
US Drain size: 3-1/2" - 90mm (Drain not included)
Drain location: length or width
Material: granite
Weight: 216 Lbs - 98 Kgs
PALAOS is a French style rectangular Genuine Natural stone Shower Base - 54"x34"x2"- made in genuine interior decoration trendy gray granite. The "Exceptional" cut in the block without any comparison with plastic and other chemical resin market often unaffordable. Could you imagine one day creating a sensational bathroom with a granite shower base? Granite is a noble material sought after stone specialists around the world. You will definitely not let anyone feel indifferent with this 100% natural stone unique in the US and exclusively available on Living'ROC.net.
If you're dreaming of a spacious shower or wishing to replace your bathtub, your dream will come true with our PALAOS creation. The outstanding opportunity to make your world unique!
This piece of stone cut from a block of Granite is preformed to create an effective water slope to the drain giving it a groovy, modern look. This unique creation from LivingRoc add style, beauty and sophistication to your bathroom and its honed finish gives a satin-feel, smooth and velvety to the touch. Made from Granite PALAOS is extremely resistant to shocks, scratches and daily use. The shower base is build to last a very long time. We are also taking good care of your comfort and security ensuring reliable, non slip products.
if you wish to standardize your project, you can choose among a wide range of trendy gray vessel sink in granite perfectly adapted to bathroom use and carved from the same material as for example models Dune, Bali, Torrence...
Our creation PALAOS is delivered without a drain (not included) and without a granite cover which is only compatible with the European Market especially in France - every US drains models you can find on the market will fit perfectly on Living'ROC shower bases.
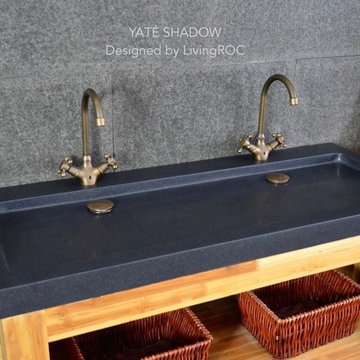
Reference: BB513-1B-US
Model: YATÉ SHADOW
Color: pure black
Shape: rectangular
Finish: honed inside and outside
US Dimensions: 47-1/4" x 19-1/3" x 2-1/3"
EU Dimensions: 120 x 50 x 6 cm
US Drain size: 1-1/2" X2
Faucet hole size: 35mm - 1.38" X2
Material: Shanxi pure black granite
YATE SHADOW is a double, genuine black granite vessel sink. Could you imagine one day installing a double basin made from pure absolute black granite, sought after by specialists around the world. Discover the well–being provided by this beautiful piece, YATE SHADOW sleek lines and Zen-style give a simple but chic look to your bathroom.
Cut from a rare and invaluable black granite block you will love its generous size 47-1/4" x 19-1/3" x 2-1/3". YATE SHADOW is a unique product in the U.S.A. You will not let anyone feel indifferent with this very design living'ROC creation desigend by our french designer Florent LEPVREAU.
This double basin is from the AQUADEOS range created from genuine black granite. Inspired by the model FOLE'GE SHADOW (better adapted to larger spaces) YATE will beautify a smaller bathroom. Adding stone elements will provide a modern, serene, and trendy atmosphere in your bathroom. Honed finishes and its very convenient slope will add practicality to beauty.
if you wish to standardize your project, you can choose among a wide range of black shower bases in black granite or black mongolia basalt (very similar color) carved from the same material (similar tones and finishes) as for example black granite models Spacium Shadow, Palaos Shadow, Quasar Shadow or Dalaos Shadow and mongolia black models Serena Black, Corail Black
Our creation is delivered without an overflow drain and faucet (not included) - every US drains and faucets models you can find on the market will fit perfectly on Living'ROC vessel sink. This model is ready to use over the countertop.
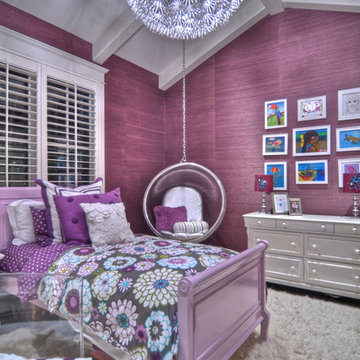
This brand new, beautiful designed traditional home was completed 2011 by Spinnaker Development. Designed, built & furnished by the Newport Beach firm this home has become a focal point of the community in which it stands. The lovely attention to detail and superb craftsmanship make this truly a unique property. This has become of of Spinnaker's flagship properties.
1






