Search results for "Herringbone pattern" in Home Design Ideas

Large transitional medium tone wood floor and brown floor entryway photo in New York with white walls and a dark wood front door

Open concept kitchen - large transitional dark wood floor and brown floor open concept kitchen idea in Dallas with an undermount sink, shaker cabinets, white cabinets, quartzite countertops, white backsplash, ceramic backsplash, stainless steel appliances, an island and white countertops

Drew Kelly
Large transitional porcelain tile and gray floor hallway photo in San Francisco with white walls
Large transitional porcelain tile and gray floor hallway photo in San Francisco with white walls
Find the right local pro for your project

Example of a large classic brick floor and red floor sunroom design in Other with a standard ceiling and no fireplace

an existing bathroom in the basement lacked character and light. By expanding the bath and adding windows, the bathroom can now accommodate multiple guests staying in the bunk room.
WoodStone Inc, General Contractor
Home Interiors, Cortney McDougal, Interior Design
Draper White Photography

Wadia Associates Design
Example of a mid-sized transitional formal and open concept dark wood floor and brown floor living room design in New York with gray walls, a standard fireplace, a stone fireplace and no tv
Example of a mid-sized transitional formal and open concept dark wood floor and brown floor living room design in New York with gray walls, a standard fireplace, a stone fireplace and no tv
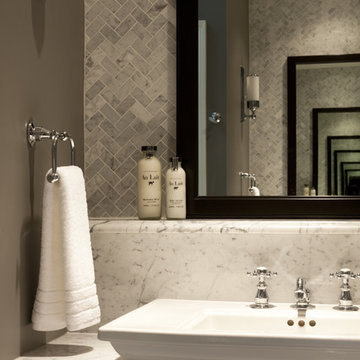
Inspiration for a timeless marble tile bathroom remodel in Chicago with marble countertops
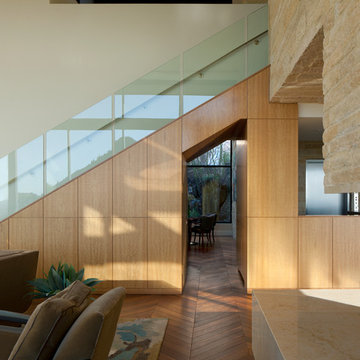
Timmerman Photography
This project is located up on the hillside of Paradise Valley and was built with great view of the valley in mind. We built the home with many floor-to-ceilings and negative-edge pool to capitalize on its great hillside location.
It was a challenging home build because it was located on rock. We used specialized equipment so it would appear the home had settled there naturally without leaving a disruption around the home.

Transitional black tile multicolored floor alcove shower photo in Houston with shaker cabinets, black cabinets, white walls, an undermount sink and white countertops

Foyer
Example of a mid-sized classic medium tone wood floor entryway design in Chicago with beige walls and a dark wood front door
Example of a mid-sized classic medium tone wood floor entryway design in Chicago with beige walls and a dark wood front door
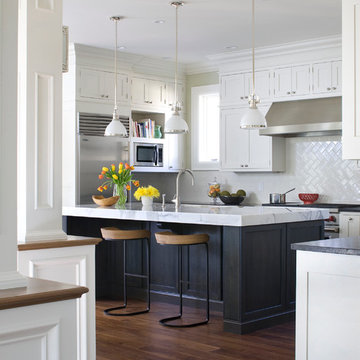
Inspiration for a timeless u-shaped kitchen remodel in Denver with shaker cabinets, white cabinets, white backsplash and stainless steel appliances

COLE VALLEY BATHROOM
photo: Michele Lee Willson
Inspiration for a contemporary blue tile blue floor bathroom remodel in San Francisco with flat-panel cabinets, medium tone wood cabinets, white walls, an integrated sink and white countertops
Inspiration for a contemporary blue tile blue floor bathroom remodel in San Francisco with flat-panel cabinets, medium tone wood cabinets, white walls, an integrated sink and white countertops
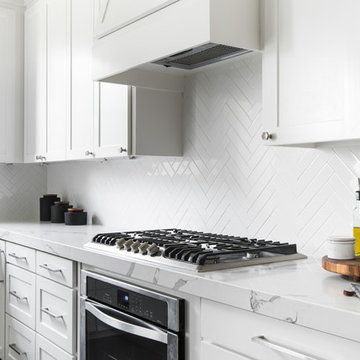
Example of a large transitional l-shaped dark wood floor and brown floor open concept kitchen design in Dallas with an undermount sink, shaker cabinets, white cabinets, quartzite countertops, white backsplash, ceramic backsplash, stainless steel appliances, an island and white countertops
Reload the page to not see this specific ad anymore
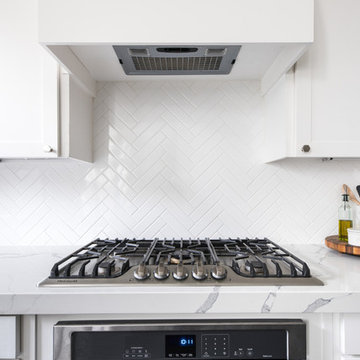
Inspiration for a large transitional l-shaped dark wood floor and brown floor open concept kitchen remodel in Dallas with an undermount sink, shaker cabinets, white cabinets, quartzite countertops, white backsplash, ceramic backsplash, stainless steel appliances, an island and white countertops

Christian J Anderson Photography
Inspiration for a mid-sized modern medium tone wood floor and brown floor entryway remodel in Seattle with gray walls and a dark wood front door
Inspiration for a mid-sized modern medium tone wood floor and brown floor entryway remodel in Seattle with gray walls and a dark wood front door

Tommy Kile Photography
Mid-sized elegant wooden straight metal railing staircase photo in Austin with painted risers
Mid-sized elegant wooden straight metal railing staircase photo in Austin with painted risers

This remodel went from a tiny corner bathroom, to a charming full master bathroom with a large walk in closet. The Master Bathroom was over sized so we took space from the bedroom and closets to create a double vanity space with herringbone glass tile backsplash.
We were able to fit in a linen cabinet with the new master shower layout for plenty of built-in storage. The bathroom are tiled with hex marble tile on the floor and herringbone marble tiles in the shower. Paired with the brass plumbing fixtures and hardware this master bathroom is a show stopper and will be cherished for years to come.
Space Plans & Design, Interior Finishes by Signature Designs Kitchen Bath.
Photography Gail Owens
Showing Results for "Herringbone Pattern"
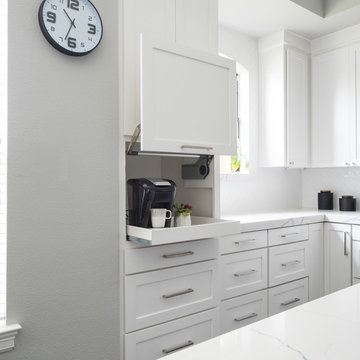
Example of a large transitional l-shaped dark wood floor and brown floor open concept kitchen design in Dallas with an undermount sink, shaker cabinets, white cabinets, quartzite countertops, white backsplash, ceramic backsplash, stainless steel appliances, an island and white countertops

Inspiration for a large cottage slate floor, black floor and wainscoting entryway remodel in Chicago with multicolored walls
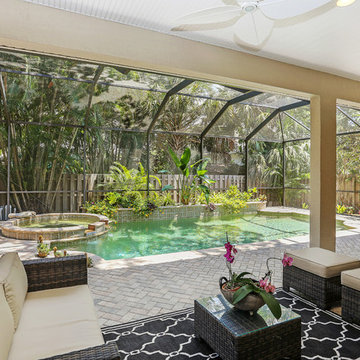
ryan@ryangammaphotography.com
Mid-sized transitional indoor brick and rectangular natural pool photo in Tampa
Mid-sized transitional indoor brick and rectangular natural pool photo in Tampa
1






