Search results for "Home design ideas" in Home Design Ideas
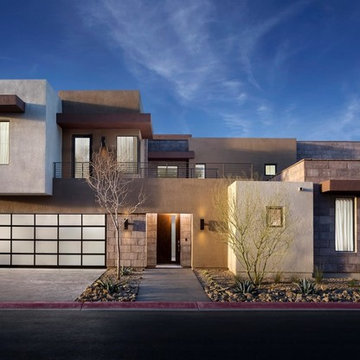
Large minimalist gray two-story mixed siding flat roof photo in Minneapolis

Jeff Jeannette / Jeannette Architects
Mid-sized minimalist gray two-story mixed siding flat roof photo in Orange County
Mid-sized minimalist gray two-story mixed siding flat roof photo in Orange County
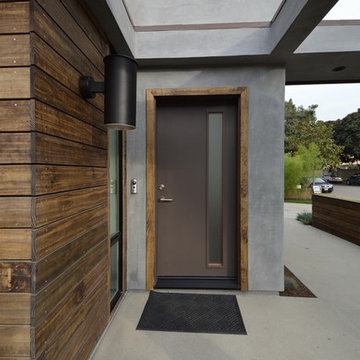
Jeff Jeannette / Jeannette Architects
Mid-sized modern gray two-story mixed siding flat roof idea in Orange County
Mid-sized modern gray two-story mixed siding flat roof idea in Orange County
Find the right local pro for your project
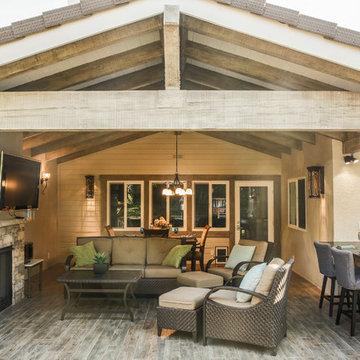
Mid-sized elegant backyard patio kitchen photo in Los Angeles with decking and a roof extension

Example of a large trendy master beige tile, brown tile and mosaic tile dark wood floor bathroom design in Miami with a two-piece toilet and beige walls
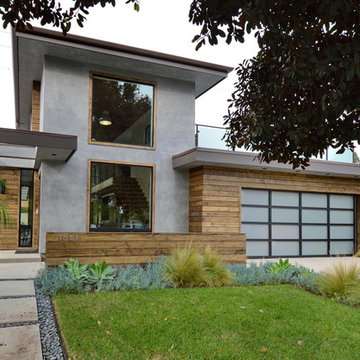
Jeff Jeannette / Jeannette Architects
Inspiration for a mid-sized modern gray two-story mixed siding flat roof remodel in Orange County
Inspiration for a mid-sized modern gray two-story mixed siding flat roof remodel in Orange County

Example of a large arts and crafts beige two-story mixed siding gable roof design in Minneapolis
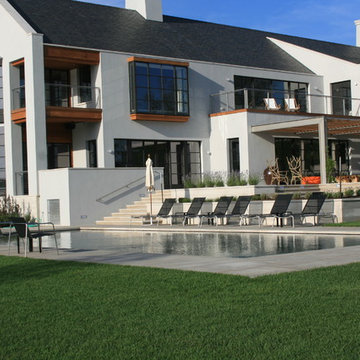
Hot tub - mid-sized contemporary backyard stone and rectangular lap hot tub idea in New York
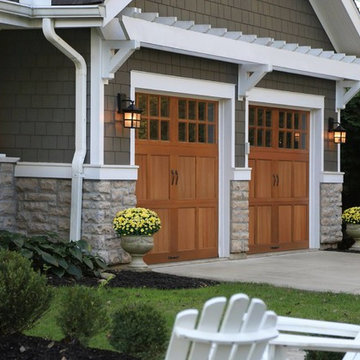
Inspiration for a mid-sized craftsman garage remodel in Minneapolis
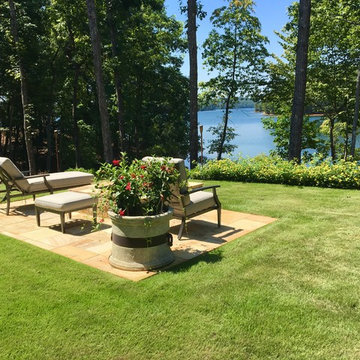
Photo of a large traditional partial sun backyard concrete paver landscaping in Other.

Brady Architectural Photography
Large modern gray two-story mixed siding exterior home idea in San Diego
Large modern gray two-story mixed siding exterior home idea in San Diego
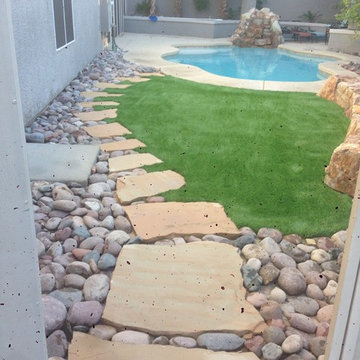
Inspiration for a mid-sized timeless backyard concrete and custom-shaped lap pool remodel in Las Vegas

http://www.usframelessglassshowerdoor.com/
Inspiration for a mid-sized timeless master white tile, beige tile, brown tile and porcelain tile porcelain tile alcove shower remodel in Newark with a one-piece toilet, beige walls and marble countertops
Inspiration for a mid-sized timeless master white tile, beige tile, brown tile and porcelain tile porcelain tile alcove shower remodel in Newark with a one-piece toilet, beige walls and marble countertops

Sponsored
Columbus, OH
Hope Restoration & General Contracting
Columbus Design-Build, Kitchen & Bath Remodeling, Historic Renovations
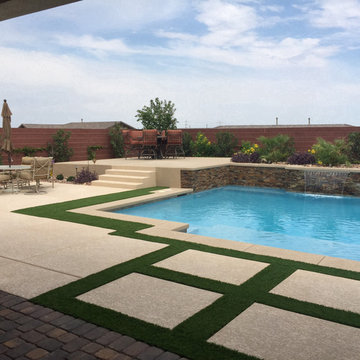
Mid-sized elegant backyard concrete and rectangular lap pool photo in Las Vegas
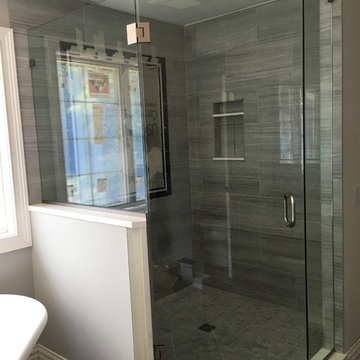
After
http://www.usframelessglassshowerdoor.com/
Mid-sized elegant master black tile, gray tile, white tile and porcelain tile ceramic tile alcove shower photo in Newark with a one-piece toilet and gray walls
Mid-sized elegant master black tile, gray tile, white tile and porcelain tile ceramic tile alcove shower photo in Newark with a one-piece toilet and gray walls
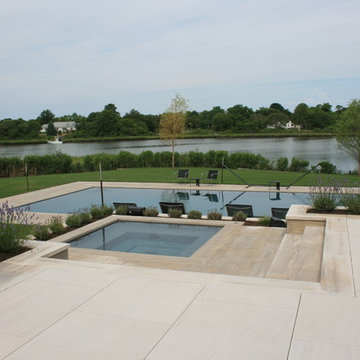
Mid-sized trendy backyard stone and rectangular lap hot tub photo in New York

Former closet converted to ensuite bathroom.
Example of a mid-sized classic 3/4 subway tile and white tile mosaic tile floor bathroom design in New Orleans with white walls, a pedestal sink and solid surface countertops
Example of a mid-sized classic 3/4 subway tile and white tile mosaic tile floor bathroom design in New Orleans with white walls, a pedestal sink and solid surface countertops
Showing Results for "Home Design Ideas"
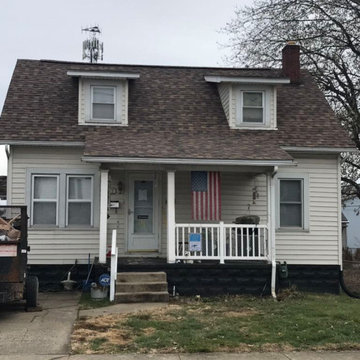
Sponsored
Columbus, OH
Klaus Roofing of Ohio
Central Ohio's Source for Reliable, Top-Quality Roofing Solutions
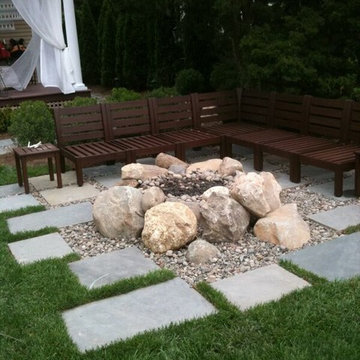
Inspiration for a mid-sized traditional partial sun backyard formal garden in Other with a fire pit.
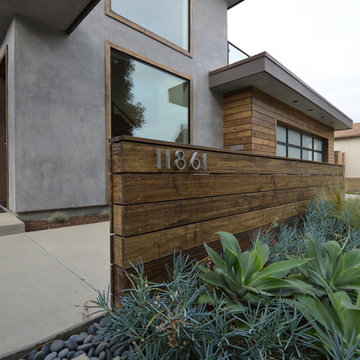
Jeff Jeannette / Jeannette Architects
Mid-sized minimalist gray two-story mixed siding flat roof photo in Orange County
Mid-sized minimalist gray two-story mixed siding flat roof photo in Orange County
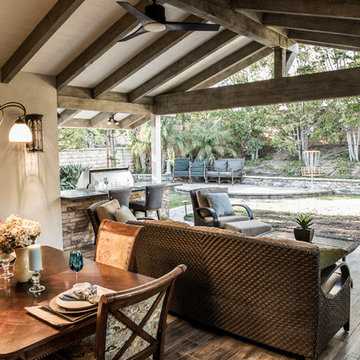
Mid-sized elegant backyard patio kitchen photo in Los Angeles with decking and a roof extension
1





