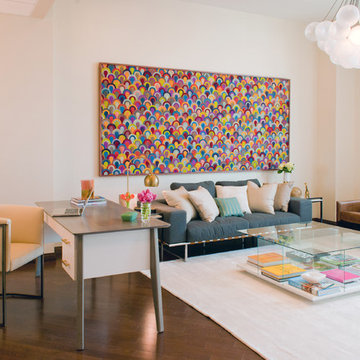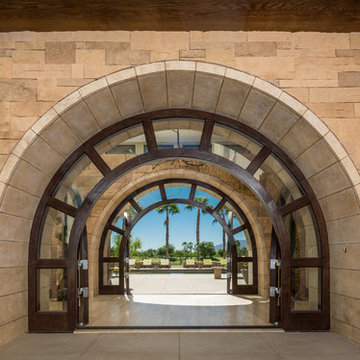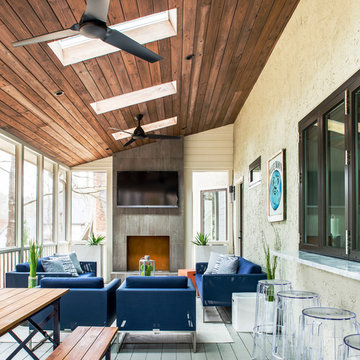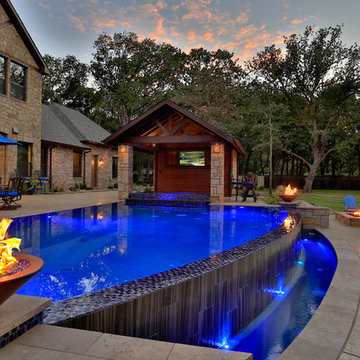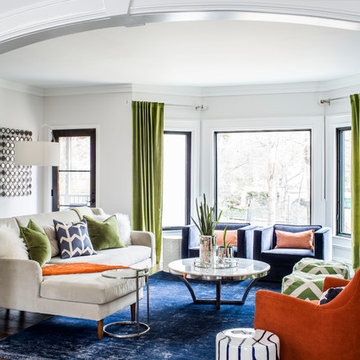Search results for "Impression" in Home Design Ideas
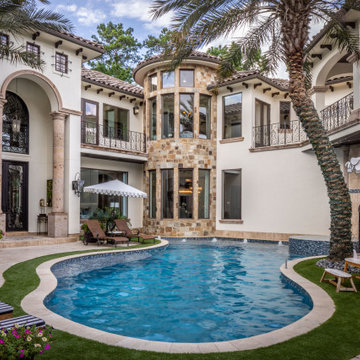
Example of a huge tuscan courtyard custom-shaped natural hot tub design in Houston
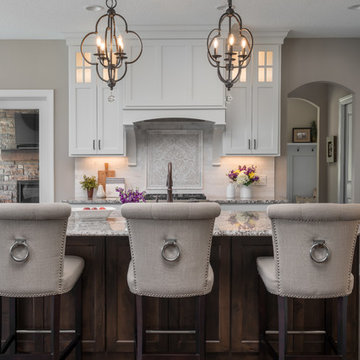
Drew Gray Photography
Example of a transitional dark wood floor and brown floor kitchen design in Minneapolis with shaker cabinets, white cabinets, multicolored backsplash, paneled appliances, an island and multicolored countertops
Example of a transitional dark wood floor and brown floor kitchen design in Minneapolis with shaker cabinets, white cabinets, multicolored backsplash, paneled appliances, an island and multicolored countertops
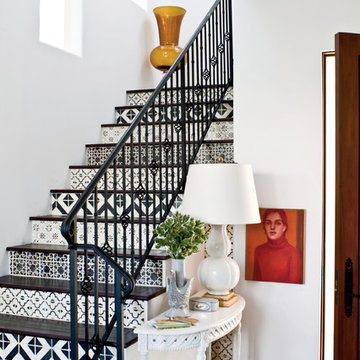
Jim Bartsch
Inspiration for a mediterranean wooden l-shaped staircase remodel in Other with tile risers
Inspiration for a mediterranean wooden l-shaped staircase remodel in Other with tile risers
Find the right local pro for your project

Black and white trim and warm gray walls create transitional style in a small-space living room.
Living room - small transitional laminate floor and brown floor living room idea in Minneapolis with gray walls, a standard fireplace and a tile fireplace
Living room - small transitional laminate floor and brown floor living room idea in Minneapolis with gray walls, a standard fireplace and a tile fireplace

Adrian Gregorutti
Elegant u-shaped dark wood floor open concept kitchen photo in San Francisco with stainless steel appliances, wood countertops, white cabinets, shaker cabinets, metallic backsplash, metal backsplash, an undermount sink and an island
Elegant u-shaped dark wood floor open concept kitchen photo in San Francisco with stainless steel appliances, wood countertops, white cabinets, shaker cabinets, metallic backsplash, metal backsplash, an undermount sink and an island

Elegant kitchen photo in Indianapolis with recessed-panel cabinets, marble countertops, white cabinets, white backsplash, paneled appliances, marble backsplash and white countertops
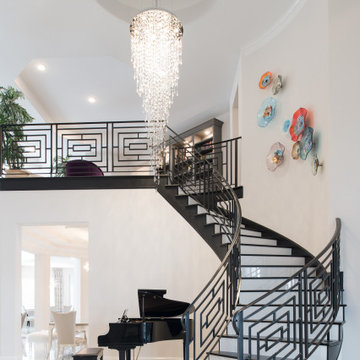
When you enter the home, you are greeted by a breathtaking staircase and glamours chandelier.
Staircase - transitional curved metal railing staircase idea in Houston
Staircase - transitional curved metal railing staircase idea in Houston
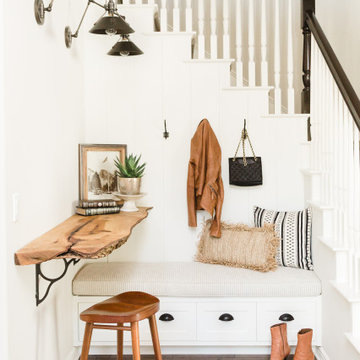
Example of a mid-sized transitional medium tone wood floor and brown floor mudroom design in San Diego with white walls
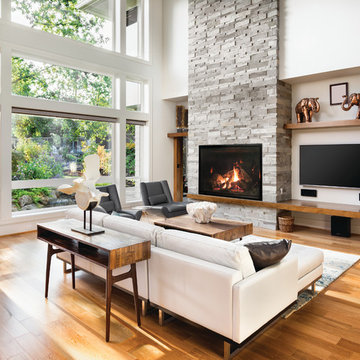
The Rushmore 50 Gas Fireplace with TruFlame Technology by White Mountain Hearth produces flames that mimic a wood burning fire. The impressive ceramic glass front with InvisiMesh provides a 50-inch viewing area.

Photographer: Tom Crane
Made of 300, 10-foot steel blades set upright 8 inches apart, the award winning Cor-Ten Cattails Sculptural fence was designed for a home in Berwyn, Pennsylvania as a yard sculpture that also keeps deer out.
Made of COR-TEN, a steel alloy that eliminates the need for painting and maintains a rich, dark rust color without corroding, the fence stanchions were cut with a plasma cutter from sheets of the alloy.
Each blade stands 8 feet above grade, set in concrete 3 feet below, weighs 80-90 pounds and is 5/8 inch thick. The profile of the blades is an irregular trapezoid with no horizontal connections or supports. Only the gate has two horizontal bars, and each leaf weighs 1200 pounds.

Example of a mid-sized tuscan ceramic tile, wallpaper and gray floor powder room design in Houston with quartzite countertops, a floating vanity, flat-panel cabinets, gray cabinets, gray walls, a vessel sink and gray countertops
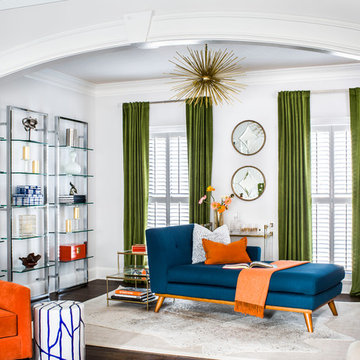
Inspiration for a transitional dark wood floor living room remodel in Atlanta with gray walls
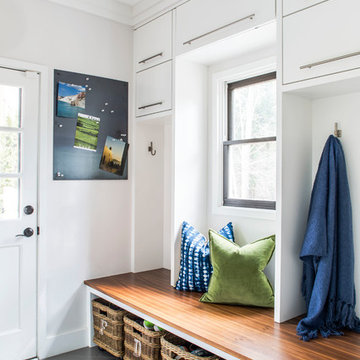
Inspiration for a transitional gray floor entryway remodel in Atlanta with gray walls and a glass front door
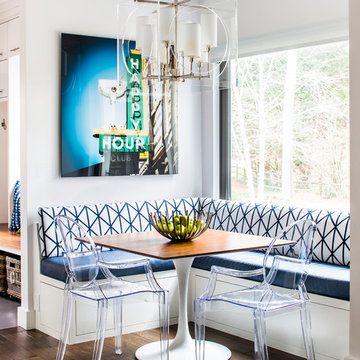
Transitional dark wood floor and brown floor dining room photo in Atlanta with gray walls
Showing Results for "Impression"
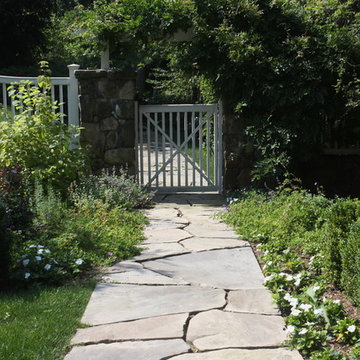
Irregular stone path to vine covered arbor by Rock Spring Design Group
Photo of a traditional stone landscaping in New York.
Photo of a traditional stone landscaping in New York.
1






