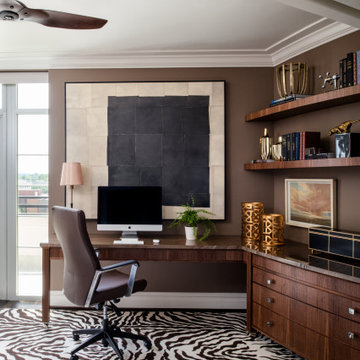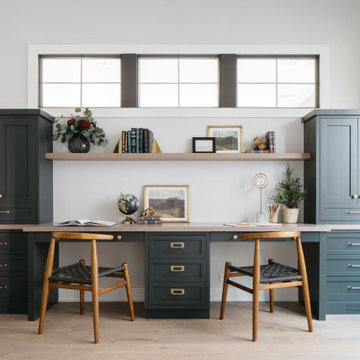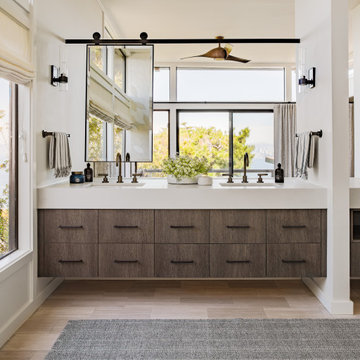Search results for "Initially" in Home Design Ideas
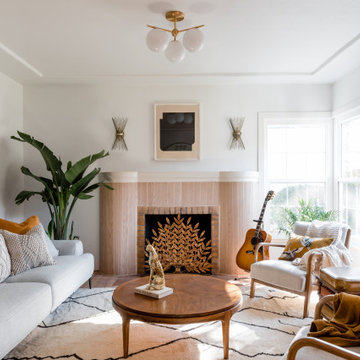
Hollywood regency meets beach bungalow in this living room. Natural wood and greenery comes together with gold accents and light neutral tones.
Example of a beach style open concept light wood floor and beige floor living room design in Sacramento with white walls, a standard fireplace and a wood fireplace surround
Example of a beach style open concept light wood floor and beige floor living room design in Sacramento with white walls, a standard fireplace and a wood fireplace surround

This modern lake house is located in the foothills of the Blue Ridge Mountains. The residence overlooks a mountain lake with expansive mountain views beyond. The design ties the home to its surroundings and enhances the ability to experience both home and nature together. The entry level serves as the primary living space and is situated into three groupings; the Great Room, the Guest Suite and the Master Suite. A glass connector links the Master Suite, providing privacy and the opportunity for terrace and garden areas.
Won a 2013 AIANC Design Award. Featured in the Austrian magazine, More Than Design. Featured in Carolina Home and Garden, Summer 2015.
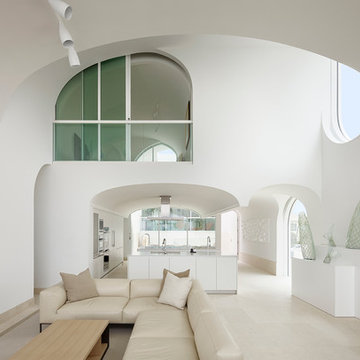
BASWA Phon Acoustical Plaster Ceilings and Walls
Minimalist open concept living room photo in Los Angeles with white walls and a plaster fireplace
Minimalist open concept living room photo in Los Angeles with white walls and a plaster fireplace
Find the right local pro for your project

Inspiration for a scandinavian light wood floor and beige floor eat-in kitchen remodel in Birmingham with flat-panel cabinets, light wood cabinets, stainless steel appliances, an island and white countertops

Mid-Century update to a home located in NW Portland. The project included a new kitchen with skylights, multi-slide wall doors on both sides of the home, kitchen gathering desk, children's playroom, and opening up living room and dining room ceiling to dramatic vaulted ceilings. The project team included Risa Boyer Architecture. Photos: Josh Partee
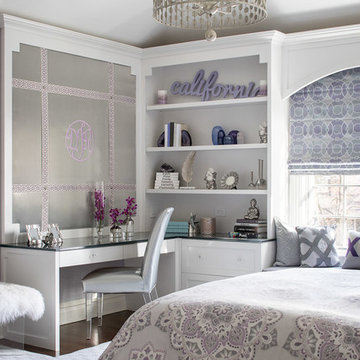
Christian Garibaldi
Kids' room - mid-sized transitional girl dark wood floor and brown floor kids' room idea in New York with purple walls
Kids' room - mid-sized transitional girl dark wood floor and brown floor kids' room idea in New York with purple walls

A cozy and functional farmhouse kitchen with warm white cabinets and a rustic walnut island.
Mid-sized country l-shaped medium tone wood floor and brown floor open concept kitchen photo in DC Metro with an undermount sink, shaker cabinets, white cabinets, quartz countertops, gray backsplash, porcelain backsplash, stainless steel appliances, an island and white countertops
Mid-sized country l-shaped medium tone wood floor and brown floor open concept kitchen photo in DC Metro with an undermount sink, shaker cabinets, white cabinets, quartz countertops, gray backsplash, porcelain backsplash, stainless steel appliances, an island and white countertops

This one-room sunroom addition is connected to both an existing wood deck, as well as the dining room inside. As part of the project, the homeowners replaced the deck flooring material with composite decking, which gave us the opportunity to run that material into the addition as well, giving the room a seamless indoor / outdoor transition. We also designed the space to be surrounded with windows on three sides, as well as glass doors and skylights, flooding the interior with natural light and giving the homeowners the visual connection to the outside which they so desired. The addition, 12'-0" wide x 21'-6" long, has enabled the family to enjoy the outdoors both in the early spring, as well as into the fall, and has become a wonderful gathering space for the family and their guests.
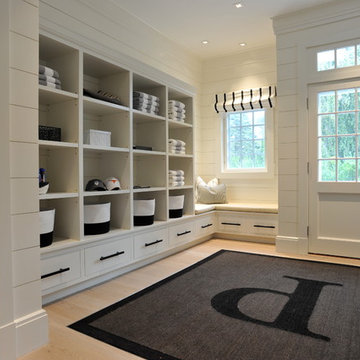
Photo by Tony Lopez / East End Film & Digital
Example of a beach style light wood floor entryway design in New York with white walls and a white front door
Example of a beach style light wood floor entryway design in New York with white walls and a white front door
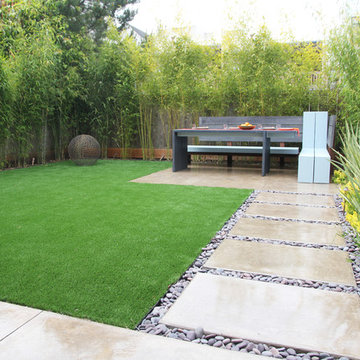
Small residential garden to suite a modern house and active children.
-kwmla-
This is an example of a small contemporary backyard landscaping in San Francisco.
This is an example of a small contemporary backyard landscaping in San Francisco.
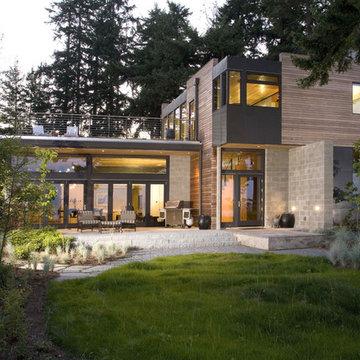
Mid-sized contemporary beige two-story wood house exterior idea in Seattle

Photo byAngie Seckinger
Small walk-in designed for maximum use of space. Custom accessory storage includes double-decker jewelry drawer with velvet inserts, Maple pull-outs behind door for necklaces & scarves, vanity area with mirror, slanted shoe shelves, valet rods & hooks.
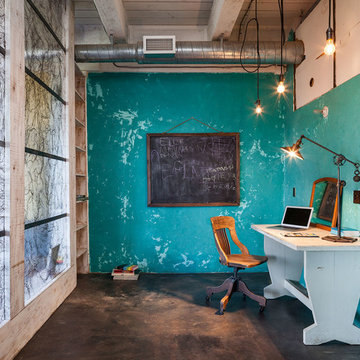
KuDa Photography
Mid-sized urban freestanding desk concrete floor and black floor study room photo in Portland with blue walls and no fireplace
Mid-sized urban freestanding desk concrete floor and black floor study room photo in Portland with blue walls and no fireplace

Kids' room - transitional gender-neutral carpeted and beige floor kids' room idea in Los Angeles with beige walls
Showing Results for "Initially"
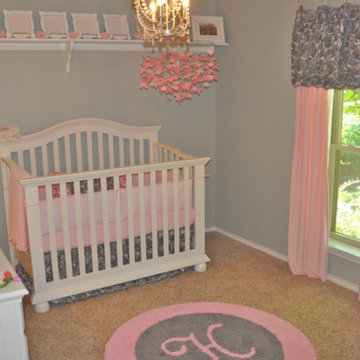
Rug created from www.creativecarpetdesign.com gray center/light pink border/light pink initial inlay. Professionally backed & bound.
Kids' room - contemporary kids' room idea in Little Rock
Kids' room - contemporary kids' room idea in Little Rock
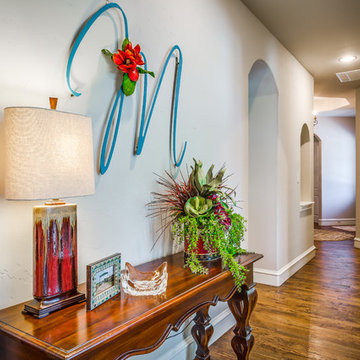
Anthony Ford Photography & Tourmax Real Estate Media
Inspiration for a mid-sized timeless dark wood floor entry hall remodel in Dallas with gray walls
Inspiration for a mid-sized timeless dark wood floor entry hall remodel in Dallas with gray walls
1






