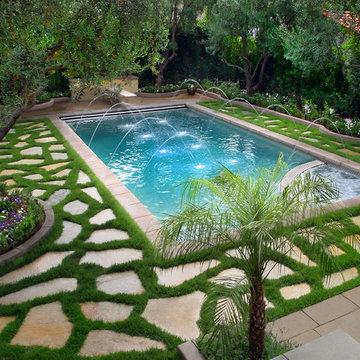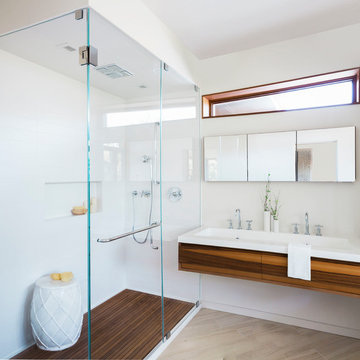Search results for "Integration" in Home Design Ideas

The kitchen's sink area let's the cook talk with his guests. The stainless steel sink is fully integrated with the counter. A higher counter of butcher block is at the end for rolling pasta and cutting cookies. KR+H's Karla Monkevich designed the glass shelving that's framed in the same machine age aesthetic as the other metal components in the kitchen. Our customer wanted large, deep drawers to hold lots of things so top quality, heavy-duty hardware was used and moveable dividers were integrated into the drawers for easy re-organization. Cutouts in the shelving above allow light to flow but keep the kitchen's clutter out of sight from the living room. Builder: DeSimone Brothers / Photography from homeowner

Photo Credit: Roger Turk
Eat-in kitchen - mid-sized transitional l-shaped medium tone wood floor and brown floor eat-in kitchen idea in Seattle with an undermount sink, white cabinets, soapstone countertops, shaker cabinets, an island, multicolored backsplash, mosaic tile backsplash and paneled appliances
Eat-in kitchen - mid-sized transitional l-shaped medium tone wood floor and brown floor eat-in kitchen idea in Seattle with an undermount sink, white cabinets, soapstone countertops, shaker cabinets, an island, multicolored backsplash, mosaic tile backsplash and paneled appliances

Jason Schmidt
Mid-sized trendy 3/4 gray tile and marble tile bathroom photo in New York with an integrated sink, a two-piece toilet, gray walls, marble countertops, a hinged shower door and gray countertops
Mid-sized trendy 3/4 gray tile and marble tile bathroom photo in New York with an integrated sink, a two-piece toilet, gray walls, marble countertops, a hinged shower door and gray countertops
Find the right local pro for your project
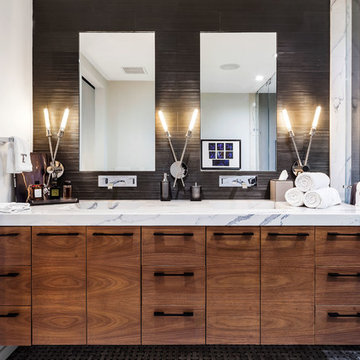
Custom floating vanity with His & Hers integrated/built in sinks and custom mirrors.
Trendy gray tile mosaic tile floor and gray floor bathroom photo in Los Angeles with flat-panel cabinets, medium tone wood cabinets, gray walls, an integrated sink and white countertops
Trendy gray tile mosaic tile floor and gray floor bathroom photo in Los Angeles with flat-panel cabinets, medium tone wood cabinets, gray walls, an integrated sink and white countertops
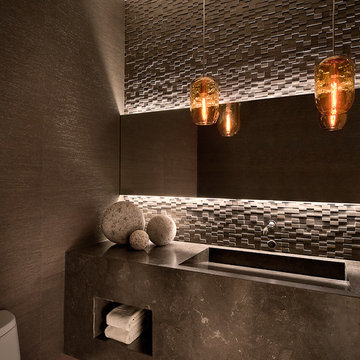
Photo Credit: Mark Boisclair Photography
Trendy stone tile powder room photo in Phoenix with an integrated sink and gray countertops
Trendy stone tile powder room photo in Phoenix with an integrated sink and gray countertops
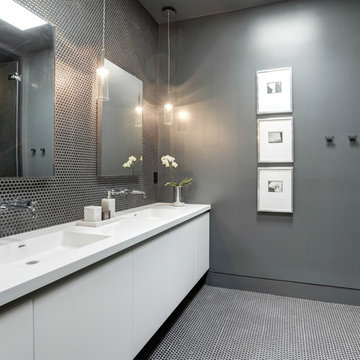
Contractor: AllenBuilt Inc.
Interior Designer: Cecconi Simone
Photographer: Connie Gauthier with HomeVisit
Inspiration for a contemporary porcelain tile black floor bathroom remodel in DC Metro with flat-panel cabinets, white cabinets, gray walls, an integrated sink, solid surface countertops, a hinged shower door and white countertops
Inspiration for a contemporary porcelain tile black floor bathroom remodel in DC Metro with flat-panel cabinets, white cabinets, gray walls, an integrated sink, solid surface countertops, a hinged shower door and white countertops

Embracing small-space thinking, the clients skipped the ‘required’ double master sinks for a wide single vanity in luxurious walnut, with a new skylight above. The extra space is put to good use as a laundry room in the hall.
Floor: Doge mosaic, Artistic Tile.
Walls: Scenes in matte white, Mosa.
Plumbing: Hansgrohe Metris S in brushed nickel.
Light: Schoolhouse electric.
Vanity: Nameeks

Eat-in kitchen - large contemporary galley porcelain tile and gray floor eat-in kitchen idea in Perth with an integrated sink, black cabinets, marble countertops, multicolored backsplash, marble backsplash, black appliances, an island and multicolored countertops

COLE VALLEY BATHROOM
photo: Michele Lee Willson
Inspiration for a contemporary blue tile blue floor bathroom remodel in San Francisco with flat-panel cabinets, medium tone wood cabinets, white walls, an integrated sink and white countertops
Inspiration for a contemporary blue tile blue floor bathroom remodel in San Francisco with flat-panel cabinets, medium tone wood cabinets, white walls, an integrated sink and white countertops

Bathroom - mid-sized farmhouse 3/4 medium tone wood floor and brown floor bathroom idea in Denver with distressed cabinets, white walls, an integrated sink, copper countertops and shaker cabinets

Example of a classic u-shaped kitchen design in Charlotte with an undermount sink, raised-panel cabinets, beige cabinets, beige backsplash and paneled appliances

Inspiration for a small contemporary beige tile and stone tile light wood floor and beige floor powder room remodel in Miami with an integrated sink, white walls, open cabinets, white cabinets, a two-piece toilet, quartzite countertops and white countertops
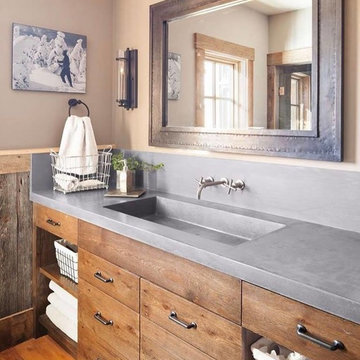
Inspiration for a mid-sized craftsman medium tone wood floor bathroom remodel in Orlando with furniture-like cabinets, medium tone wood cabinets, beige walls, an integrated sink and concrete countertops
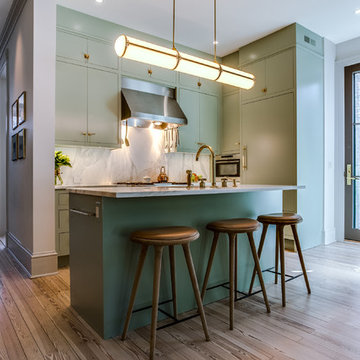
Kitchen - mid-sized transitional l-shaped light wood floor and brown floor kitchen idea in DC Metro with an integrated sink, flat-panel cabinets, green cabinets, quartzite countertops, stainless steel appliances and an island

Inspiration for a small 1950s master white tile and ceramic tile cement tile floor, white floor and single-sink bathroom remodel in San Francisco with an undermount tub, a two-piece toilet, flat-panel cabinets, light wood cabinets, white walls, an integrated sink, white countertops, a niche and a floating vanity

Example of a mid-sized transitional l-shaped light wood floor and brown floor kitchen design in DC Metro with an integrated sink, flat-panel cabinets, green cabinets, stainless steel appliances, an island and quartzite countertops
Showing Results for "Integration"

Sponsored
Over 300 locations across the U.S.
Schedule Your Free Consultation
Ferguson Bath, Kitchen & Lighting Gallery
Ferguson Bath, Kitchen & Lighting Gallery

Kitchen - mid-sized transitional l-shaped light wood floor and brown floor kitchen idea in DC Metro with an integrated sink, flat-panel cabinets, green cabinets, quartzite countertops, stainless steel appliances and an island

Linda Oyama Bryan, photographer
Raised panel, white cabinet kitchen with oversize island, hand hewn ceiling beams, apron front farmhouse sink and calcutta gold countertops. Dark, distressed hardwood floors. Two pendant lights.
1






