Search results for "Kallista" in Home Design Ideas
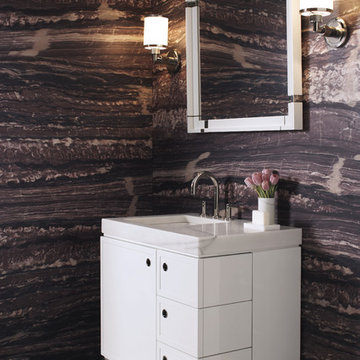
In Vir Stil, designer Laura Kirar juxtaposes several key design influences, from Danish modern to Bauhaus, ultimately creating something that is thoroughly unique, thoroughly beautiful. The Vir Stil collection uses the palette of its wood and metal materials and simple geometry to create gracious, modern forms.
Vir Stil on KALLISTA.com | http://bit.ly/NULrsn
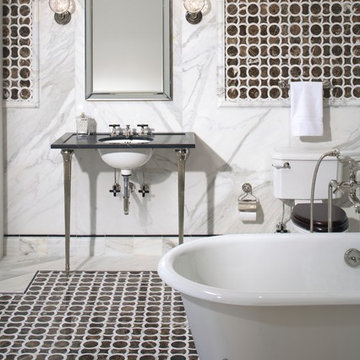
In For Town, Michael S Smith created something that is timeless and classic. Inspired by the cinematic architecture of the 1930s and 1940s, the console, sconces, and mirror feel appropriate in a variety of bath environments - from a traditional New York apartment to a Mediterranean house in Bel Air.
For Town on KALLISTA.com | http://bit.ly/MB3AHs
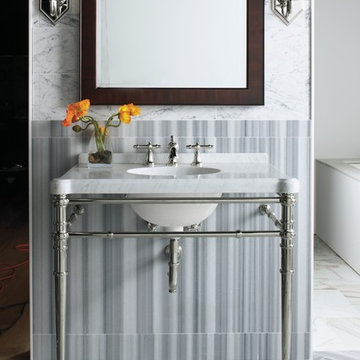
Inspired by Mediterranean design, the Inigo collection is perfect for any traditional or contemporary bathroom space. The sconce, console, and basin faucet carry the intricate detail and intrinsic beauty that is prevalent in Mediterranean design, helping to create a luxurious escape.
Inigo on KALLISTA.com | http://bit.ly/IyBdwQ
Find the right local pro for your project
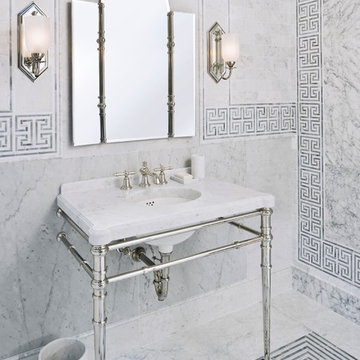
Inspired by Mediterranean design, the Inigo collection is perfect for any traditional or contemporary bathroom space. The sconce, console, mirror, and basin faucet carry the intricate detail and intrinsic beauty that is prevalent in Mediterranean design, helping to create a luxurious escape.
Inigo on KALLISTA.com | http://bit.ly/IyBdwQ
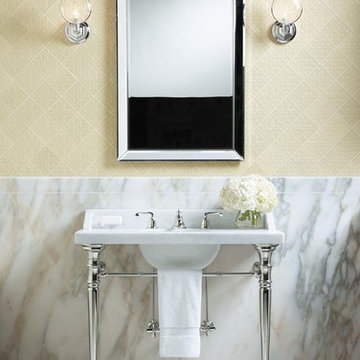
In For Town, Michael S Smith created something that is timeless and classic. Inspired by the cinematic architecture of the 1930s and 1940s, the console, sconces, and mirror feel appropriate in a variety of bath environments - from a traditional New York apartment to a Mediterranean house in Bel Air.
For Town on KALLISTA.com | http://bit.ly/MB3AHs
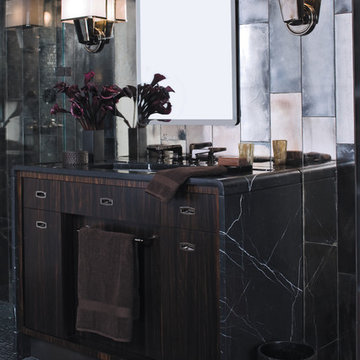
The Jeton collection combines the classicism of 20th Century French architecture and the spontaneity of haute couture. From designer Bill Sofield, described by Interior Design magazine as a ‘choreographer’ of spaces, Jeton complements traditional and contemporary bathroom interiors.
Jeton on KALLISTA.com | http://bit.ly/XuIXpw
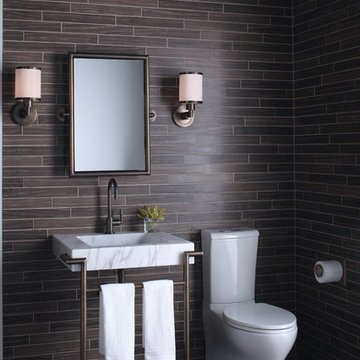
In Vir Stil, designer Laura Kirar juxtaposes several key design influences, from Danish modern to Bauhaus, ultimately creating something that is thoroughly unique, thoroughly beautiful. The Vir Stil collection uses the palette of its wood and metal materials and simple geometry to create gracious, modern forms.
Vir Stil on KALLISTA.com | http://bit.ly/NULrsn
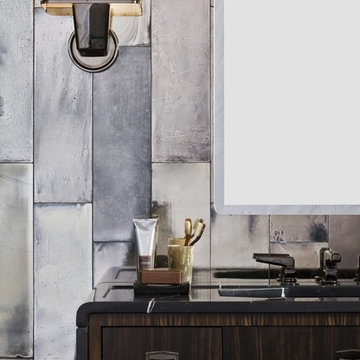
This bathroom was decorated by Bill Sofield, using the Jeton Collection from Kallista.
Trendy bathroom photo in Milwaukee
Trendy bathroom photo in Milwaukee
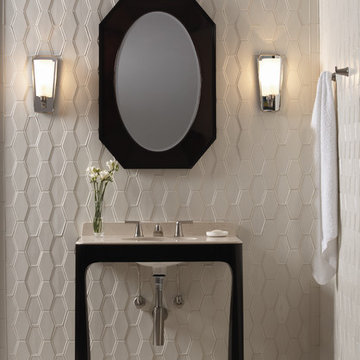
From Barbara Barry, one of the world’s most highly regarded designers, Counterpoint has a chic sensibility and sophisticated presence of line. The console, sconces, and mirror reflect the minimal elegance of 1930s and are inspired by the simplicity of modern design.
Counterpoint on KALLISTA.com | http://bit.ly/QXfnaS
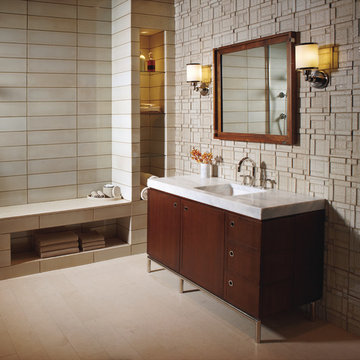
In Vir Stil, designer Laura Kirar juxtaposes several key design influences, from Danish modern to Bauhaus, ultimately creating something that is thoroughly unique, thoroughly beautiful. The Vir Stil collection uses the palette of its wood and metal materials and simple geometry to create gracious, modern forms.
Vir Stil on KALLISTA.com | http://bit.ly/NULrsn
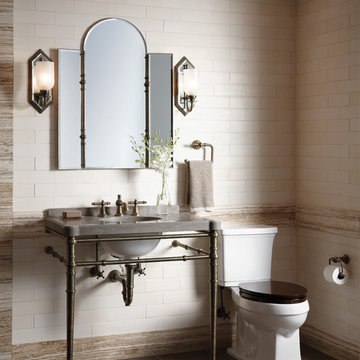
Inspired by Mediterranean design, the Inigo collection is perfect for any traditional or contemporary bathroom space. The wall-mounted basin faucet carries the intricate detail and intrinsic beauty that is prevalent in Mediterranean design, helping to create a luxurious escape.
Inigo on KALLISTA.com | http://bit.ly/IyBdwQ
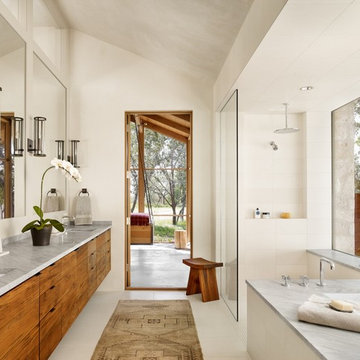
Casey Dunn
Inspiration for a mid-sized contemporary master white tile bathroom remodel in Austin with flat-panel cabinets, medium tone wood cabinets, an undermount tub, an undermount sink and white walls
Inspiration for a mid-sized contemporary master white tile bathroom remodel in Austin with flat-panel cabinets, medium tone wood cabinets, an undermount tub, an undermount sink and white walls

The end of this island features clean lines and plenty of storage. Additionally, there is a prep sink and plenty of seating.
Large elegant l-shaped dark wood floor eat-in kitchen photo in Chicago with an undermount sink, raised-panel cabinets, white cabinets, granite countertops, gray backsplash, stone tile backsplash, stainless steel appliances and an island
Large elegant l-shaped dark wood floor eat-in kitchen photo in Chicago with an undermount sink, raised-panel cabinets, white cabinets, granite countertops, gray backsplash, stone tile backsplash, stainless steel appliances and an island

Design by Carol Luke.
Breakdown of the room:
Benjamin Moore HC 105 is on both the ceiling & walls. The darker color on the ceiling works b/c of the 10 ft height coupled w/the west facing window, lighting & white trim.
Trim Color: Benj Moore Decorator White.
Vanity is Wood-Mode Fine Custom Cabinetry: Wood-Mode Essex Recessed Door Style, Black Forest finish on cherry
Countertop/Backsplash - Franco’s Marble Shop: Calacutta Gold marble
Undermount Sink - Kohler “Devonshire”
Tile- Mosaic Tile: baseboards - polished Arabescato base moulding, Arabescato Black Dot basketweave
Crystal Ceiling light- Elk Lighting “Renaissance’
Sconces - Bellacor: “Normandie”, polished Nickel
Faucet - Kallista: “Tuxedo”, polished nickel
Mirror - Afina: “Radiance Venetian”
Toilet - Barclay: “Victoria High Tank”, white w/satin nickel trim & pull chain
Photo by Morgan Howarth.
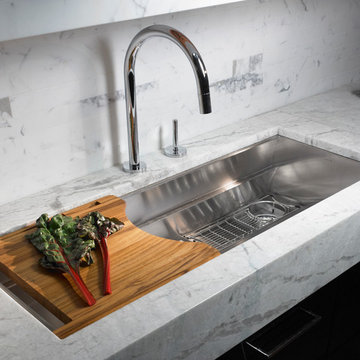
Mick De Giulio sinks are built to last, fabricated with 16-gauge stainless steel for long term durability. Three stunning single basin sinks with a variety of chef-inspired options add style and functionality to any home.
Stainless Steel by Mick De Giulio on KALLISTA.com | http://bit.ly/TyyHIt
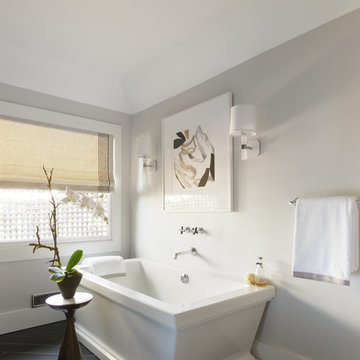
Designed for the 2013 Traditional Home Magazine Napa Valley Showhouse, this sophisticated master bedroom suite highlights a mix of antique and modern pieces for a transitional look that can withstand the test of time. A navy and green master bedroom evokes the organic elegance of Napa’s lush vineyards. For the master bath, we selected marble-topped vanities and a freestanding tub for a sense of luxurious serenity.
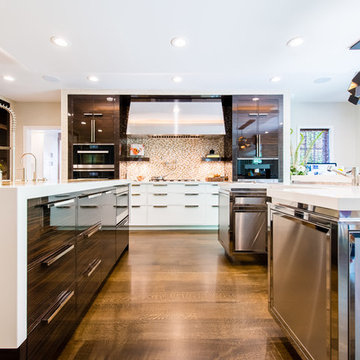
A traditional Georgian home receives an incredible transformation with an addition to expand the originally compact kitchen and create a pathway into the family room and dining area, opening the flow of the spaces that allow for fluid movement from each living space for the young family of four. Taking the lead from the client's desire to have a contemporary and edgier feel to their home's very classic facade, House of L worked with the architect's addition to the existing kitchen to design a kitchen that was incredibly functional and gorgeously dramatic, beckoning people to grab a barstool and hang out. Glossy macassar ebony wood is complimented with lacquered white cabinets for an amazing study in contrast. An oversized brushed nickel hood with polished nickel banding makes a presence on the feature wall of the kitchen. Brushed and polished nickel details are peppered in the landscape of this room, including the cabinets in the second island, a storage cabinet and automated hopper doors by Hafele on the refrigeration wall and all of the cabinet hardware, supplied and custom sized by Rajack. White quartz countertops by Hanstone in the Bianco Canvas colorway float on all the perimeter cabinets and the secondary island and creates a floating frame for the Palomino Quartzite that is a highlight in the kitchen and lends an organic feel to the clean lines of the millwork. The backsplash area behind the rangetop is a brick patterned mosaic blend of stone and glass, while surrounding walls have a layered sandstone tile that lend an incredible texture to the room. The light fixture hanging above the second island is by Wells Long and features faceted metal polygons with an amber gold interior. Woven linen drapes at window winks at the warmer tones in the room with a lustrous sheen that catches the natural light filtering in. The rift and sawn cut white oak floors are 8" planks that were fitted and finished on site to match the existing floor in the family and dining rooms. The clients were very clear on the appliances they needed the kitchen to accommodate. In addition to the vast expanses of wall space that were gained with the kitchen addition the larger footprint allowed for two sizeable islands and a host of cooking amenities, including a 48" rangetop, two double ovens, a warming drawer, and a built-in coffee maker by Miele and a 36" Refrigerator and Freezer and a beverage drawer by Subzero. A fabulous stainless steel Kallista sink by Mick De Giulio's series for the company is fitted in the first island which serves as a prep area, flanked by an Asko dishwasher to the right. A Dorenbracht faucet is a strong compliment to the scale of the sink. A smaller Kallista stainless sink is centered in the second island which has a secondary burner by Miele for overflow cooking.
Jason Miller, Pixelate
Showing Results for "Kallista"
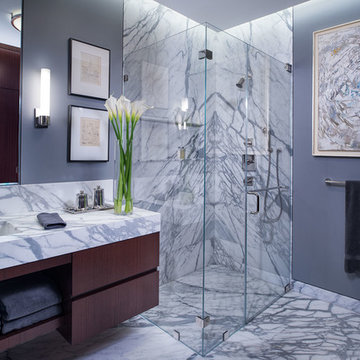
Ilir Rizaj Photography
Corner shower - mid-sized contemporary master gray tile and marble tile marble floor and multicolored floor corner shower idea in New York with an undermount sink, flat-panel cabinets, medium tone wood cabinets, marble countertops, gray walls and a hinged shower door
Corner shower - mid-sized contemporary master gray tile and marble tile marble floor and multicolored floor corner shower idea in New York with an undermount sink, flat-panel cabinets, medium tone wood cabinets, marble countertops, gray walls and a hinged shower door
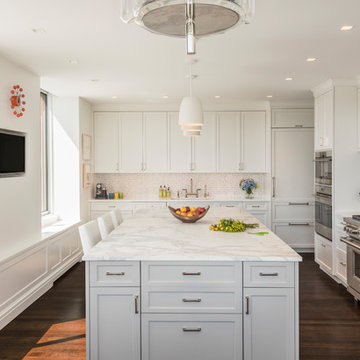
For this Upper West Side apartment, Bilotta senior designer Randy O’Kane worked closely with Weil Friedman Architects to not only showcase the breathtaking views outside the kitchen, but to keep true to the architect’s plan while creating a functional, and beautiful, kitchen. The color palette for the hand-crafted Rutt cabinetry is clean and soft – “Chantilly Lace” paint for the perimeter and “Thunder” grey for the island. Both have a special glistening sheen creating a bright and welcoming space surrounded by the backdrop of the Manhattan skyline. The breakfast nook is bright and airy with views of Central Park. To be able to have that full wall of windows and still have ample space for all their dishes, gadgets, cutlery etc., Randy helped refine the 11’ island with as much storage as possible. The frameless construction of the cabinetry was also used to allow the greatest amount of interior space for the most storage. As far as finishes, the perimeter has crisp white Glassos countertops while the island is in Calcatta Marble. The backsplash is from Mosaic House’s Nejarine collection, an all-white mosaic tile with a nod to classic Moroccan zellij design.
The appliances are a mix of Sub-Zero and Wolf, with fully integrated cabinet panels where possible.
The bridge faucet is from Kallista’s “One” collection in polished chrome; the sink is a stainless steel undermount from Julien’s “Classic” collection.
Bilotta Designer: Randy O’Kane
Architect: Weil Friedman Architects
Photography by Josh Nefsky
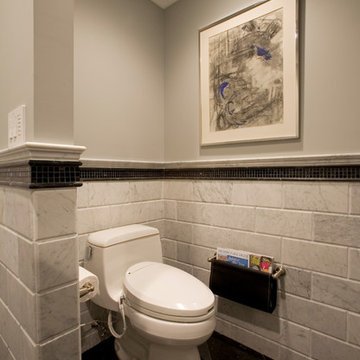
Inspiration for a mid-sized timeless multicolored tile and stone tile marble floor powder room remodel in New York with a one-piece toilet, gray walls, a console sink, marble countertops and open cabinets
1





