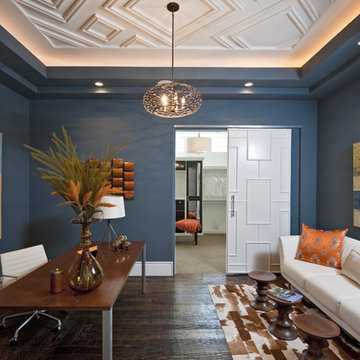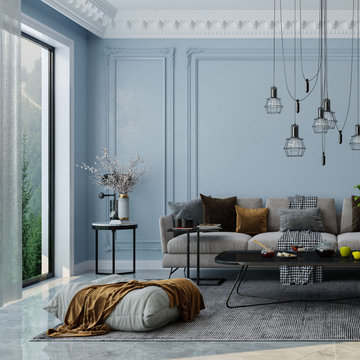Search results for "Lighting" in Home Design Ideas
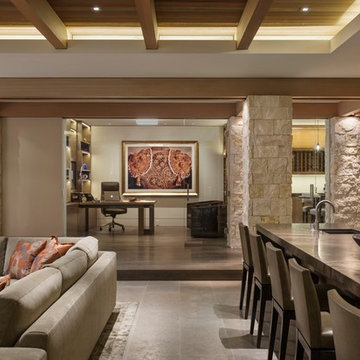
Trendy open concept family room photo in Orange County with beige walls
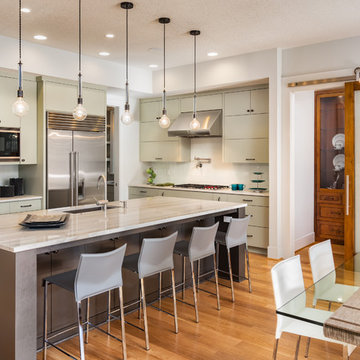
white and black modern kitchen
Mid-sized trendy l-shaped light wood floor eat-in kitchen photo in San Francisco with flat-panel cabinets, white backsplash, stainless steel appliances, an island, gray cabinets, an undermount sink, marble countertops and ceramic backsplash
Mid-sized trendy l-shaped light wood floor eat-in kitchen photo in San Francisco with flat-panel cabinets, white backsplash, stainless steel appliances, an island, gray cabinets, an undermount sink, marble countertops and ceramic backsplash

Three CB2 Brass vapor Counter Stools sit beneath a white marble countertop accenting a light gray island finished with brass legs and a sink with a polished nickel gooseneck faucet lit by two glass and brass hand blown light pendants. Beside a doorway, a refrigerator is camouflaged behind light gray wood panel doors accented with brushed brass handles and positioned next to stacked light gray shaker cabinets. Steel framed picture windows are partially framed by a white and gray marble slab backsplash and flank a white range hood fixed over a Wolf range.
Find the right local pro for your project

Inspiration for a mid-sized contemporary l-shaped light wood floor and beige floor open concept kitchen remodel in Orange County with an undermount sink, flat-panel cabinets, light wood cabinets, white backsplash, stone slab backsplash, stainless steel appliances, an island, white countertops and marble countertops

Large transitional l-shaped light wood floor open concept kitchen photo in Columbus with a farmhouse sink, shaker cabinets, white cabinets, multicolored backsplash, stainless steel appliances, an island, marble countertops and mosaic tile backsplash

Transitional light wood floor kitchen photo in Miami with an undermount sink, shaker cabinets, white cabinets, beige backsplash and matchstick tile backsplash

LEED Certified renovation of existing house.
Elegant kitchen photo in DC Metro with mosaic tile backsplash, quartzite countertops, a farmhouse sink, recessed-panel cabinets, white cabinets, blue backsplash and white countertops
Elegant kitchen photo in DC Metro with mosaic tile backsplash, quartzite countertops, a farmhouse sink, recessed-panel cabinets, white cabinets, blue backsplash and white countertops
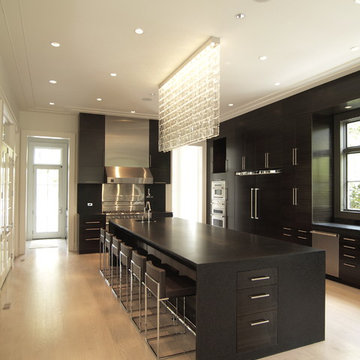
Example of a trendy kitchen design in Atlanta with paneled appliances, flat-panel cabinets, black cabinets and granite countertops

www.steinbergerphotos.com
Example of a huge classic l-shaped gray floor and slate floor dedicated laundry room design in Milwaukee with a single-bowl sink, shaker cabinets, white cabinets, beige walls, a side-by-side washer/dryer, wood countertops and brown countertops
Example of a huge classic l-shaped gray floor and slate floor dedicated laundry room design in Milwaukee with a single-bowl sink, shaker cabinets, white cabinets, beige walls, a side-by-side washer/dryer, wood countertops and brown countertops

Example of a mid-sized transitional l-shaped gray floor and porcelain tile open concept kitchen design in Other with an undermount sink, shaker cabinets, white cabinets, white backsplash, stainless steel appliances, an island, white countertops, quartzite countertops and ceramic backsplash

Mid-sized minimalist l-shaped light wood floor and beige floor open concept kitchen photo in San Francisco with an undermount sink, flat-panel cabinets, light wood cabinets, marble countertops, white backsplash, stainless steel appliances, an island, glass sheet backsplash and gray countertops

Eat-in kitchen - large cottage l-shaped medium tone wood floor eat-in kitchen idea in Minneapolis with a farmhouse sink, white cabinets, white backsplash, an island, recessed-panel cabinets, marble countertops, ceramic backsplash and paneled appliances
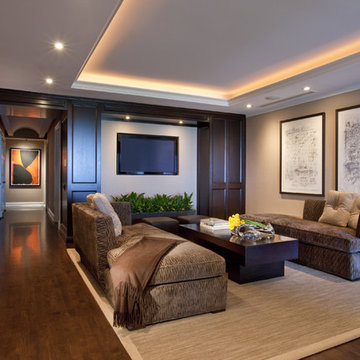
Inspiration for a contemporary dark wood floor family room remodel in Chicago with beige walls and a wall-mounted tv
Reload the page to not see this specific ad anymore

Robert Elkins
Inspiration for a transitional l-shaped light wood floor and brown floor kitchen remodel in Oklahoma City with a farmhouse sink, recessed-panel cabinets, white cabinets, gray backsplash, stone slab backsplash, stainless steel appliances, an island and gray countertops
Inspiration for a transitional l-shaped light wood floor and brown floor kitchen remodel in Oklahoma City with a farmhouse sink, recessed-panel cabinets, white cabinets, gray backsplash, stone slab backsplash, stainless steel appliances, an island and gray countertops

Open concept kitchen - large contemporary u-shaped light wood floor and beige floor open concept kitchen idea in Los Angeles with an undermount sink, flat-panel cabinets, light wood cabinets, marble countertops, black backsplash, stone slab backsplash, stainless steel appliances, an island and black countertops

Gorgeous Remodel- We remodeled the 1st Floor of this beautiful water front home in Wexford Plantation, on Hilton Head Island, SC. We added a new pool and spa in the rear of the home overlooking the scenic harbor. The marble, onyx and tile work are incredible!
Showing Results for "Lighting"
Reload the page to not see this specific ad anymore

Casey Dunn Photography
Inspiration for a large coastal u-shaped light wood floor kitchen remodel in Houston with an island, white cabinets, marble countertops, stainless steel appliances, open cabinets, a farmhouse sink, white backsplash and wood backsplash
Inspiration for a large coastal u-shaped light wood floor kitchen remodel in Houston with an island, white cabinets, marble countertops, stainless steel appliances, open cabinets, a farmhouse sink, white backsplash and wood backsplash

Example of a mid-sized minimalist wooden u-shaped glass railing staircase design in Orange County with wooden risers

Inspiration for a mid-sized contemporary master dark wood floor and brown floor bedroom remodel in Charlotte with beige walls and no fireplace
1







