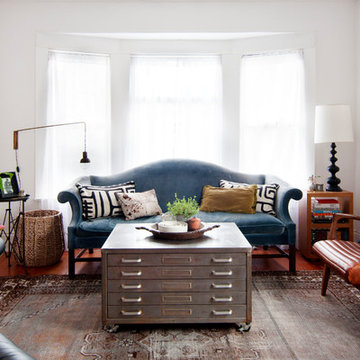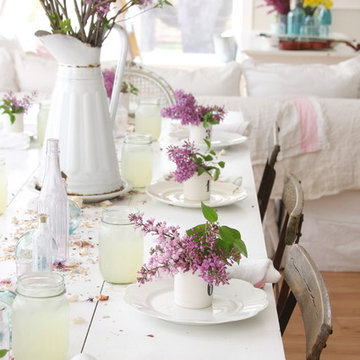Search results for "Mentally" in Home Design Ideas
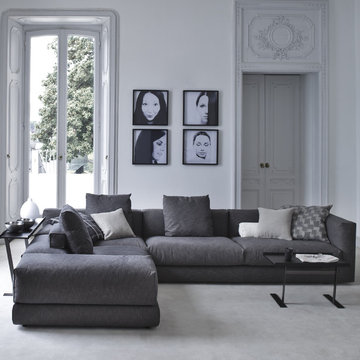
Modular sofa available in a number of elements. These elements can be combined to form an infinite amount of configurations.
Family room - modern family room idea in Philadelphia
Family room - modern family room idea in Philadelphia
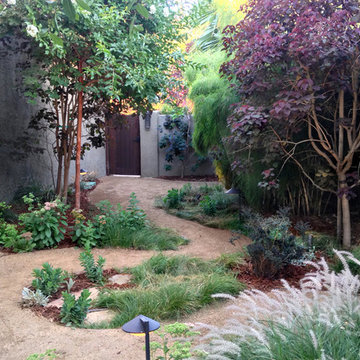
Photo by Ketti Kupper
This is an example of a mid-sized eclectic partial sun side yard stone garden path in Los Angeles.
This is an example of a mid-sized eclectic partial sun side yard stone garden path in Los Angeles.
Find the right local pro for your project
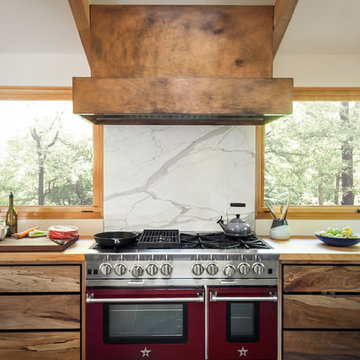
Unique features of this chef's kitchen include a Blue Star stove, Italian marble backsplash and custom copper hood.
Kitchen - mid-century modern kitchen idea in San Francisco with flat-panel cabinets, medium tone wood cabinets, wood countertops, marble backsplash and beige countertops
Kitchen - mid-century modern kitchen idea in San Francisco with flat-panel cabinets, medium tone wood cabinets, wood countertops, marble backsplash and beige countertops
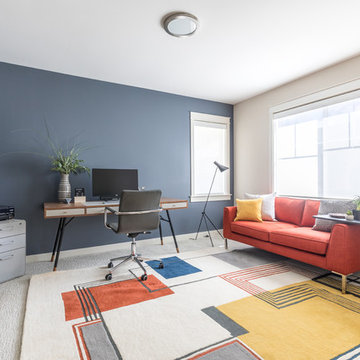
Our techy client needed a quiet workspace where he can work, read, and relax. We came up with a colorful, inviting, and modern design that everybody loves. We’ve introduced geometric pattern on the rug that compliments the geometry on the bookshelves. The color of the couch picks up the reds from the rug perfectly, and the steel blue wall is the perfect backdrop to connect all the elements in the room. This is how a modern workspace should look like.
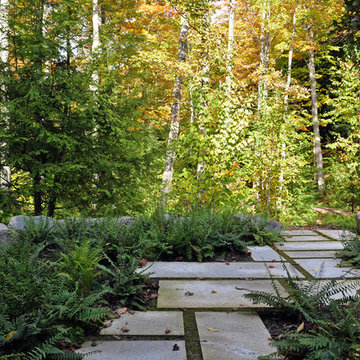
Design ideas for a contemporary shade backyard landscaping in Burlington for fall.

Family room adjacent to kitchen. Paint color on fireplace mantel is Benjamin Moore #1568 Quarry Rock. The trim is Benjamin Moore OC-21. The bookcases are prefinished by the cabinet manufacturer, white with a pewter glaze. Designed by Julie Williams Design, Photo by Eric Rorer Photgraphy, Justin Construction
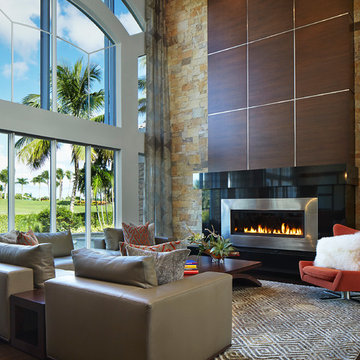
Brantley Photography
Example of a trendy formal dark wood floor living room design in Miami with a ribbon fireplace and no tv
Example of a trendy formal dark wood floor living room design in Miami with a ribbon fireplace and no tv
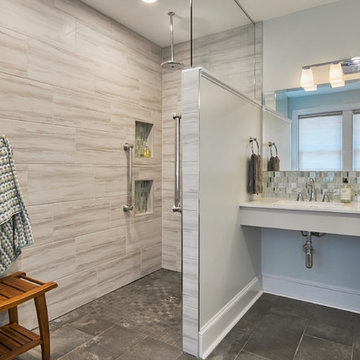
Karen Palmer Photography
Inspiration for a contemporary bathroom remodel in St Louis
Inspiration for a contemporary bathroom remodel in St Louis

Light, bright family room with a smoke leuders mantel. Stained wood beams accent the pale tones in the room. Tall French doors with transoms give a light airy feel to the room. Photography by Danny Piassick. Architectural design by Charles Isreal.
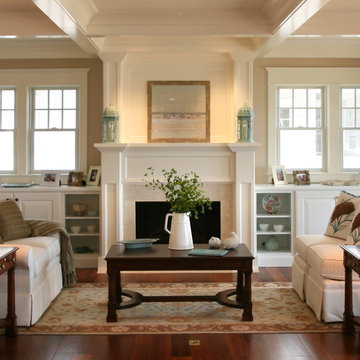
Asher Associates Architects;
Michael Donahue, Builder;
Euro Line Designe, Kitchen;
John Dimaio, Photography
Inspiration for a coastal living room remodel in Philadelphia with beige walls and a standard fireplace
Inspiration for a coastal living room remodel in Philadelphia with beige walls and a standard fireplace

Master bathroom featuring freestanding tub, white oak vanity and linen cabinet, large format porcelain tile with a concrete look. Brass fixtures and bronze hardware.
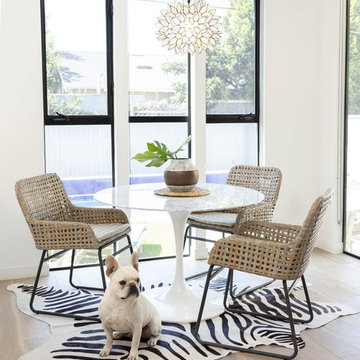
Inspiration for a small coastal light wood floor dining room remodel in Other with white walls and no fireplace
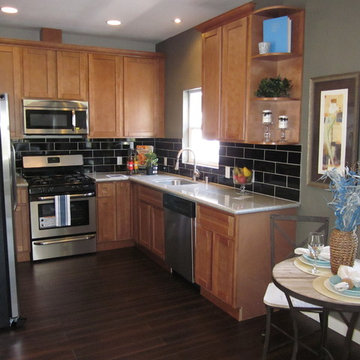
Design, Material choices and Photos by: TANGERINEdesign. Clean, fresh Kitchen remodel on a tight budget. Includes granite counter-tops, stainless steel appliances, under-mount sink, engineered flooring, subway tile, and more!
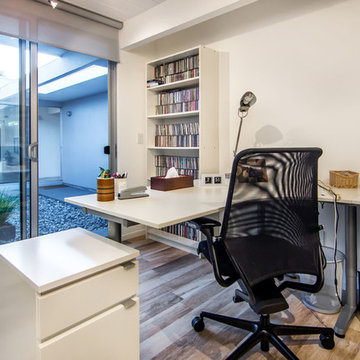
Eichler Atrium through Home Office Sliding Door
Example of a mid-sized minimalist light wood floor home office design in San Francisco with white walls and no fireplace
Example of a mid-sized minimalist light wood floor home office design in San Francisco with white walls and no fireplace
Showing Results for "Mentally"
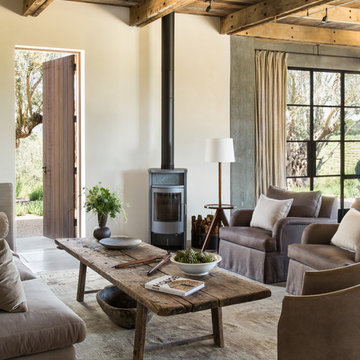
Lisa Romerein
Living room - farmhouse open concept living room idea in San Francisco with beige walls
Living room - farmhouse open concept living room idea in San Francisco with beige walls
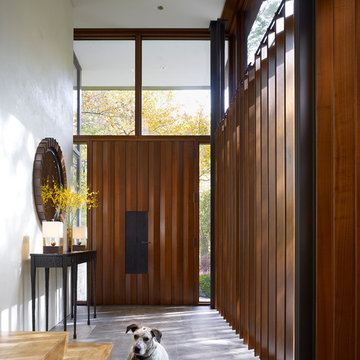
Natural modernism for a home on the park.
A prominent Chicago lawyer and his beloved dogs live in this Modern Chicago Greystone. We consulted with Wheeler Kearns Architecture to create a warm and welcoming interior architecture that integrates seamlessly with the home’s modernist exterior and natural surroundings. Natural light and earthy materials, such as active limestones, warm woods, and reflective glass tiles, are used to comforting effect in the interior spaces. Wood window frames manipulate the play of light and highlight unobstructed views to Lincoln Park and Lake Michigan. The result is a uniquely integrated experience—from exterior to interior, modern to traditional.
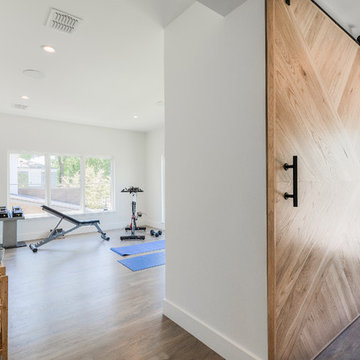
Daniel Martinez Photography
Example of a large trendy light wood floor home yoga studio design in Dallas with white walls
Example of a large trendy light wood floor home yoga studio design in Dallas with white walls
1






