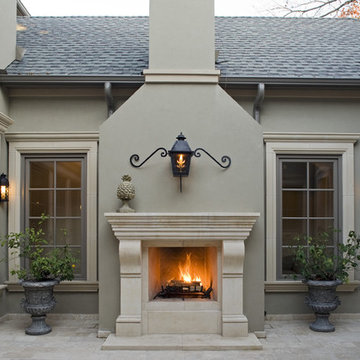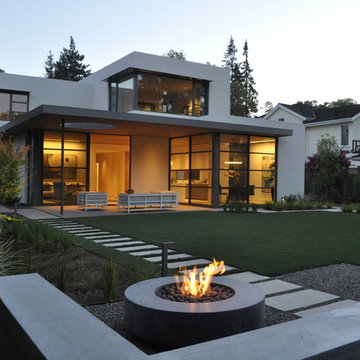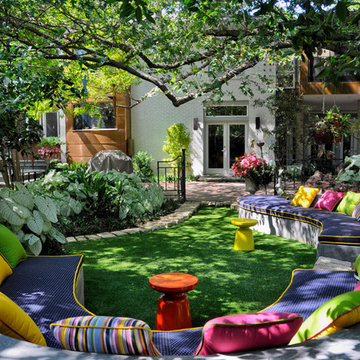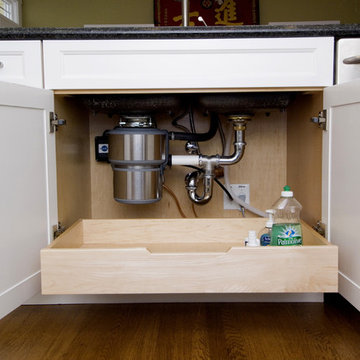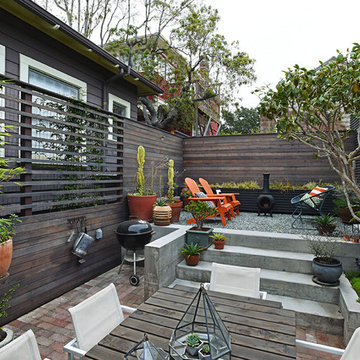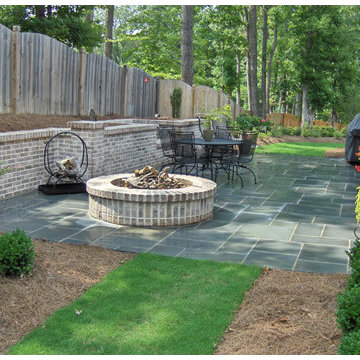Search results for "Money pit" in Home Design Ideas
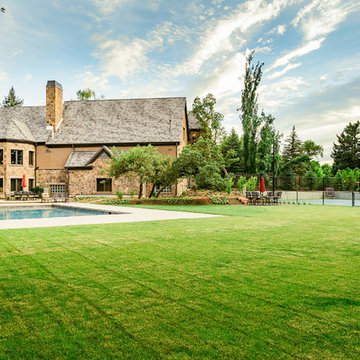
This backyard is any host's dream space. Between the multiple spaces for outdoor dining and entertaining, sprawling lawn, tennis court, fire pit, and pool, this home boasts just about everything you need to host the party of the summer.
Find the right local pro for your project
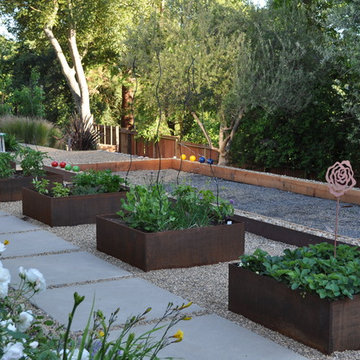
This is an example of a contemporary vegetable garden landscape in San Francisco.

Outdoor furniture: EMU from Room & Board.
Photography by: Chris Martinez
This is an example of a mediterranean lawn edging in Albuquerque.
This is an example of a mediterranean lawn edging in Albuquerque.
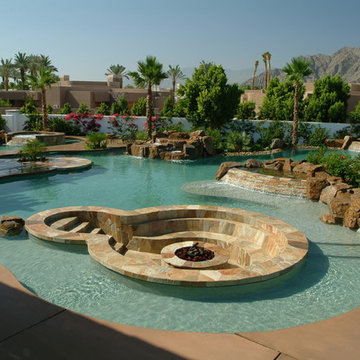
Large Lagoon pool with fire pit in the middle.
Example of an island style custom-shaped pool design in Los Angeles
Example of an island style custom-shaped pool design in Los Angeles
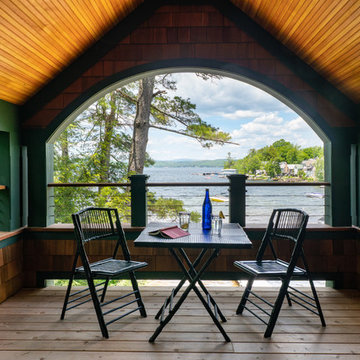
Situated on the edge of New Hampshire’s beautiful Lake Sunapee, this Craftsman-style shingle lake house peeks out from the towering pine trees that surround it. When the clients approached Cummings Architects, the lot consisted of 3 run-down buildings. The challenge was to create something that enhanced the property without overshadowing the landscape, while adhering to the strict zoning regulations that come with waterfront construction. The result is a design that encompassed all of the clients’ dreams and blends seamlessly into the gorgeous, forested lake-shore, as if the property was meant to have this house all along.
The ground floor of the main house is a spacious open concept that flows out to the stone patio area with fire pit. Wood flooring and natural fir bead-board ceilings pay homage to the trees and rugged landscape that surround the home. The gorgeous views are also captured in the upstairs living areas and third floor tower deck. The carriage house structure holds a cozy guest space with additional lake views, so that extended family and friends can all enjoy this vacation retreat together. Photo by Eric Roth
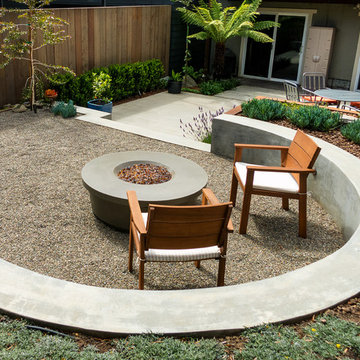
photo by Seed Studio, editing by TR PhotoStudio
Example of a mid-sized trendy backyard gravel patio design in San Francisco with a fire pit
Example of a mid-sized trendy backyard gravel patio design in San Francisco with a fire pit

The 'L' shape of the house creates the heavily landscaped outdoor fire pit area. The quad sliding door leads to the family room, while the windows on the left are off the kitchen (far left) and buffet built-in. This allows for food to be served directly from the house to the fire pit area.
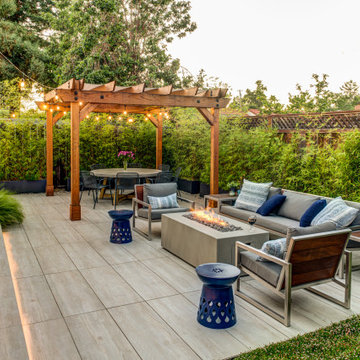
Example of a transitional tile patio design in San Francisco with a fire pit and a pergola

Sponsored
Columbus, OH
Free consultation for landscape design!
Peabody Landscape Group
Franklin County's Reliable Landscape Design & Contracting
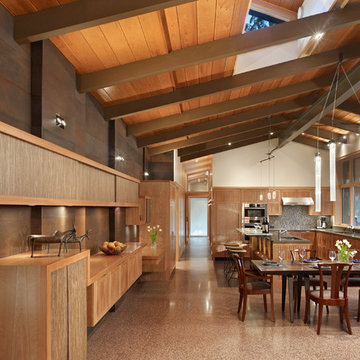
The Lake Forest Park Renovation is a top-to-bottom renovation of a 50's Northwest Contemporary house located 25 miles north of Seattle.
Photo: Benjamin Benschneider
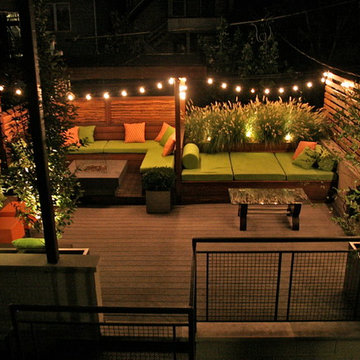
A view of the roof garden space in the evening
Photos: Peter Hurley Art
Inspiration for a mid-sized eclectic rooftop landscaping in Chicago with a fire pit and decking.
Inspiration for a mid-sized eclectic rooftop landscaping in Chicago with a fire pit and decking.
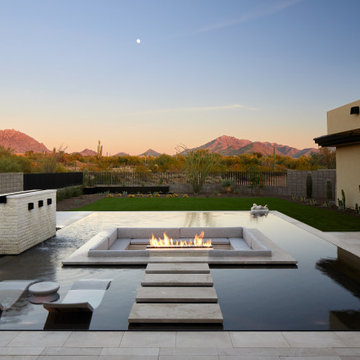
Inspiration for a mid-sized southwestern backyard tile and rectangular infinity pool fountain remodel in Phoenix
Showing Results for "Money Pit"

Sponsored
Columbus, OH
Free consultation for landscape design!
Peabody Landscape Group
Franklin County's Reliable Landscape Design & Contracting
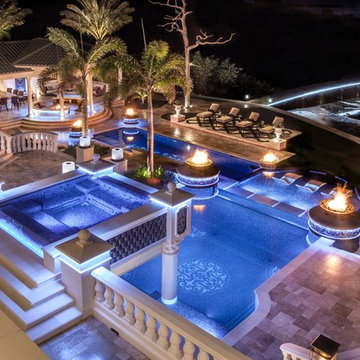
The elegant spa is cantilevered above the lower pools providing the water-filled drama from the very beginning of this flowing fantasy land. The spectacular elements of the outdoor living area can be captured from this vantage point and enjoyed equally with the spectacular views of adjacent ocean waters.
Photos by Joe Traina
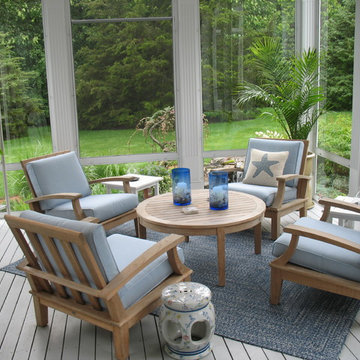
This is an example of a traditional porch design in Boston with decking and a roof extension.
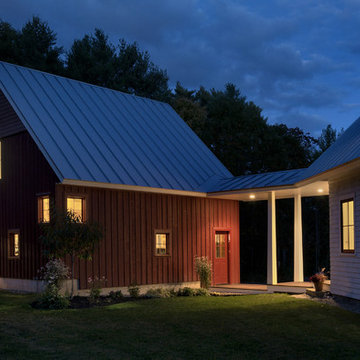
photography by Rob Karosis
Mid-sized elegant white two-story wood exterior home photo in Portland Maine
Mid-sized elegant white two-story wood exterior home photo in Portland Maine
1






