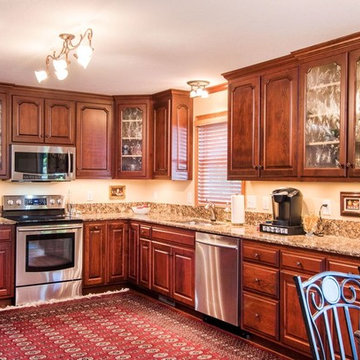Search results for "Monochrome kitchen" in Home Design Ideas
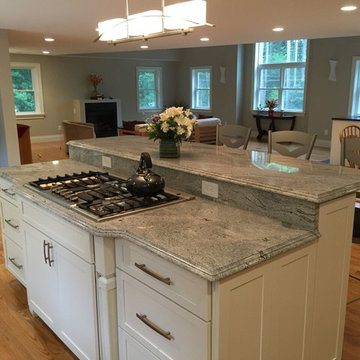
Mid-sized transitional u-shaped medium tone wood floor and brown floor kitchen pantry photo in Boston with white cabinets, granite countertops, stainless steel appliances, an island, an undermount sink, shaker cabinets, multicolored backsplash and glass tile backsplash

Darren Sinnett
Inspiration for a large contemporary light wood floor and beige floor kitchen remodel in Cleveland with an undermount sink, shaker cabinets, black cabinets, white backsplash, an island, quartz countertops, stone slab backsplash and paneled appliances
Inspiration for a large contemporary light wood floor and beige floor kitchen remodel in Cleveland with an undermount sink, shaker cabinets, black cabinets, white backsplash, an island, quartz countertops, stone slab backsplash and paneled appliances
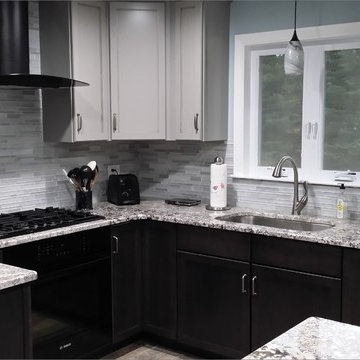
Open concept kitchen - mid-sized transitional u-shaped slate floor and gray floor open concept kitchen idea in Boston with an undermount sink, shaker cabinets, black cabinets, granite countertops, gray backsplash, glass tile backsplash, stainless steel appliances and an island
Find the right local pro for your project
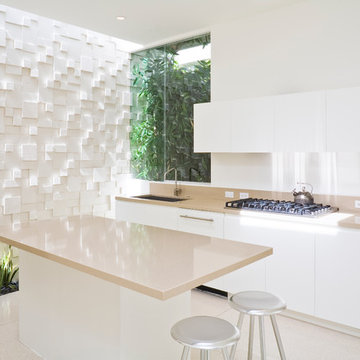
The kitchen is glossy and modern, but off-set by the rough concrete block wall pattern on the interior wall. The block wall is replicated from the existing exterior concrete block wall to bring the outdoor inside.
Photo by Elon Schoenholz

We have years of experience working in houses, high-rise residential condominium buildings, restaurants, offices and build-outs of all commercial spaces in the Chicago-land area.
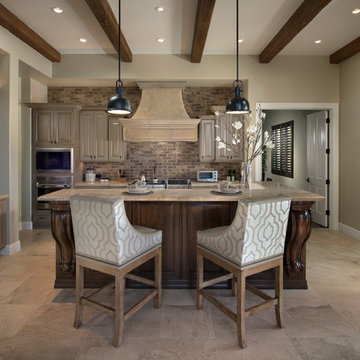
Baxter Imaging
Example of a transitional l-shaped kitchen design in Phoenix with raised-panel cabinets, beige cabinets, paneled appliances and limestone backsplash
Example of a transitional l-shaped kitchen design in Phoenix with raised-panel cabinets, beige cabinets, paneled appliances and limestone backsplash
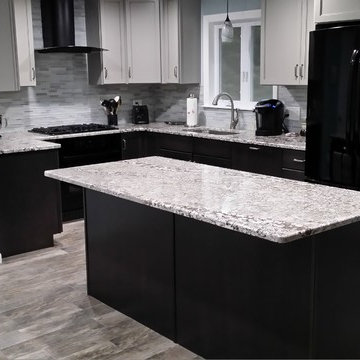
Open concept kitchen - mid-sized transitional u-shaped slate floor and gray floor open concept kitchen idea in Boston with an undermount sink, shaker cabinets, black cabinets, granite countertops, gray backsplash, glass tile backsplash, stainless steel appliances and an island
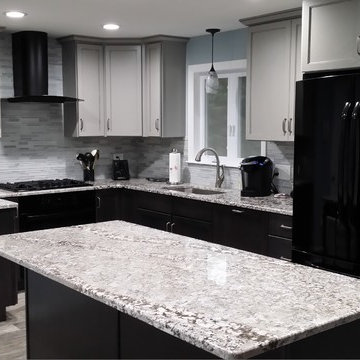
Example of a mid-sized transitional u-shaped slate floor and gray floor open concept kitchen design in Boston with an undermount sink, shaker cabinets, black cabinets, granite countertops, gray backsplash, glass tile backsplash, stainless steel appliances and an island
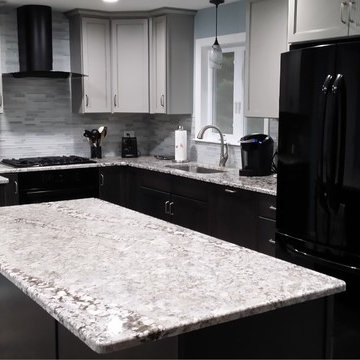
Mid-sized transitional u-shaped slate floor and gray floor open concept kitchen photo in Boston with an undermount sink, shaker cabinets, black cabinets, granite countertops, gray backsplash, glass tile backsplash, stainless steel appliances and an island
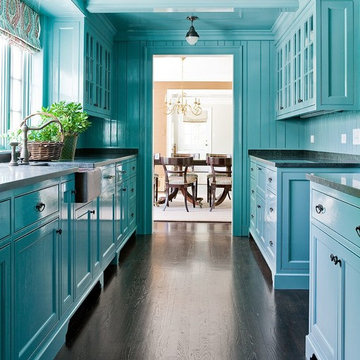
Inspiration for a timeless dark wood floor kitchen remodel in Boston with a farmhouse sink, recessed-panel cabinets, blue cabinets and blue backsplash
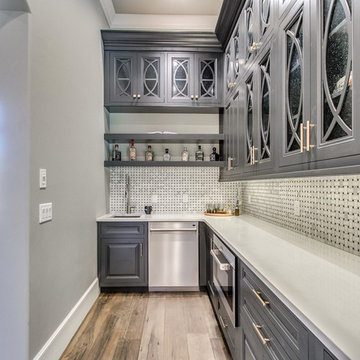
Open concept kitchen - large contemporary l-shaped medium tone wood floor and brown floor open concept kitchen idea in Oklahoma City with an undermount sink, raised-panel cabinets, gray cabinets, quartzite countertops, white backsplash, marble backsplash, stainless steel appliances and an island
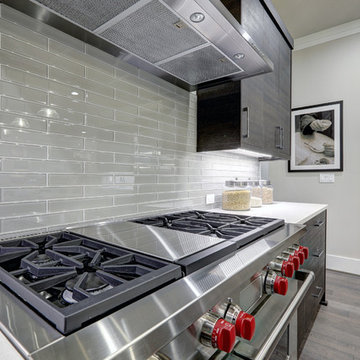
We have years of experience working in houses, high-rise residential condominium buildings, restaurants, offices and build-outs of all commercial spaces in the Chicago-land area.
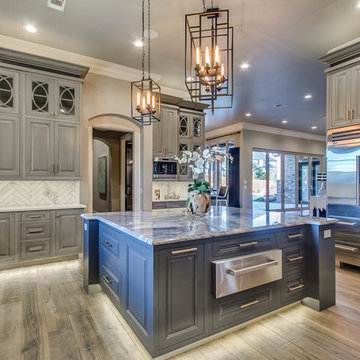
Open concept kitchen - large contemporary u-shaped medium tone wood floor and brown floor open concept kitchen idea in Oklahoma City with an undermount sink, raised-panel cabinets, gray cabinets, quartzite countertops, white backsplash, marble backsplash, stainless steel appliances and an island
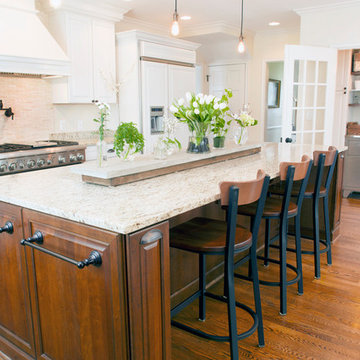
Sponsored
Columbus, OH
The Creative Kitchen Company
Franklin County's Kitchen Remodeling and Refacing Professional
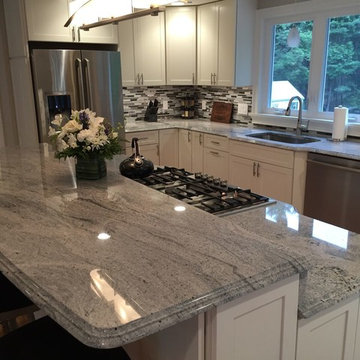
Mid-sized transitional u-shaped medium tone wood floor and brown floor kitchen pantry photo in Boston with white cabinets, granite countertops, stainless steel appliances, an island, an undermount sink, shaker cabinets, multicolored backsplash and glass tile backsplash
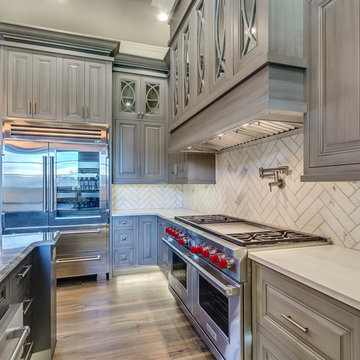
Inspiration for a large contemporary u-shaped medium tone wood floor and brown floor open concept kitchen remodel in Oklahoma City with an undermount sink, raised-panel cabinets, gray cabinets, quartzite countertops, white backsplash, marble backsplash, stainless steel appliances and an island
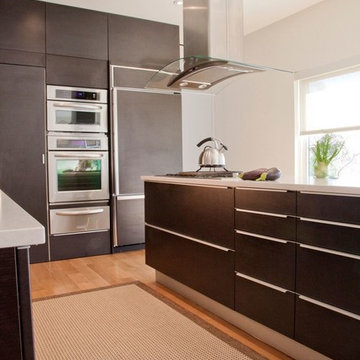
Example of a mid-sized trendy galley light wood floor open concept kitchen design in DC Metro with flat-panel cabinets, black cabinets, quartz countertops, two islands, an undermount sink, white backsplash and stainless steel appliances
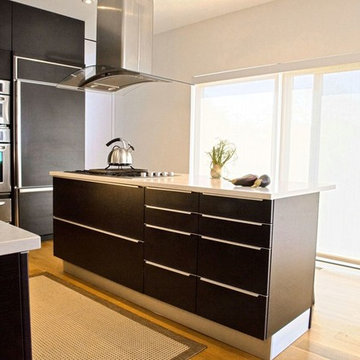
Open concept kitchen - mid-sized contemporary galley light wood floor open concept kitchen idea in DC Metro with an undermount sink, flat-panel cabinets, black cabinets, quartz countertops, white backsplash, stainless steel appliances and two islands
Showing Results for "Monochrome Kitchen"
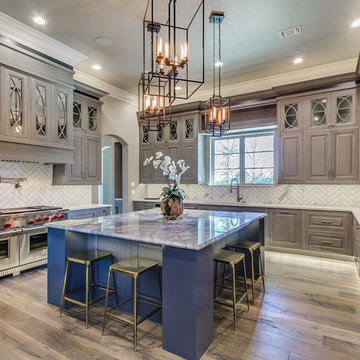
Large trendy u-shaped medium tone wood floor and brown floor open concept kitchen photo in Oklahoma City with an undermount sink, raised-panel cabinets, gray cabinets, quartzite countertops, white backsplash, marble backsplash, stainless steel appliances and an island
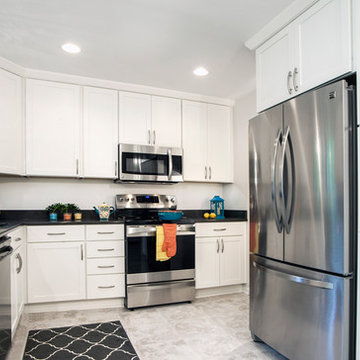
Inspiration for a large contemporary l-shaped ceramic tile and gray floor enclosed kitchen remodel in Chicago with white cabinets, stainless steel appliances, an undermount sink, recessed-panel cabinets, quartz countertops, white backsplash and no island
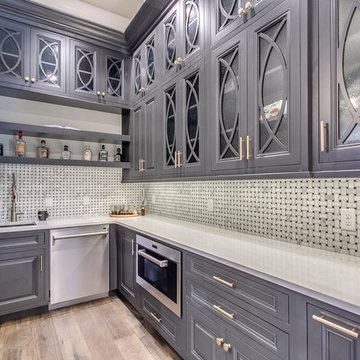
Large trendy l-shaped medium tone wood floor and brown floor open concept kitchen photo in Oklahoma City with an undermount sink, raised-panel cabinets, gray cabinets, quartzite countertops, white backsplash, marble backsplash, stainless steel appliances and an island
1






