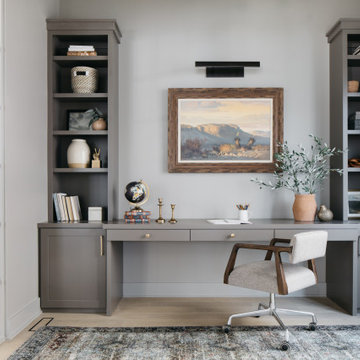Search results for "Motivations" in Home Design Ideas
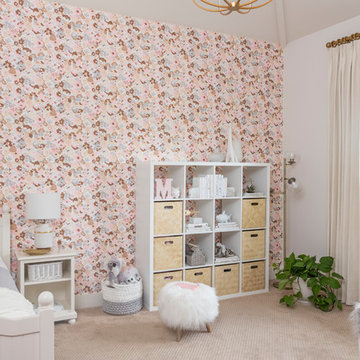
Interior Designer: MOTIV Interiors LLC
Photographer: Sam Angel Photography
Design Challenge: This 8 year-old boy and girl were outgrowing their existing setup and needed to update their rooms with a plan that would carry them forward into middle school and beyond. In addition to gaining storage and study areas, could these twins show off their big personalities? Absolutely, we said! MOTIV Interiors tackled the rooms of these youngsters living in Nashville's 12th South Neighborhood and created an environment where the dynamic duo can learn, create, and grow together for years to come.
Design Solution:
In her room, we wanted to create a fun-filled space that supports softball, sleepovers, science, and anything else a girl might want to get into. The star of the show is a beautiful hand-printed wallpaper by Brooklyn designer Aimee Wilder, whose FSC-certified papers contain no VOC’s (Volatile Organic Compounds). That means that in addition to packing a powerful visual punch, they meet our standard for excellent indoor air quality. We also love this wallpaper because it is composed of so many different neutral colors - this room can organically evolve over time without necessarily replacing the paper (which was installed with a no-VOC adhesive).
We refreshed the remaining walls with a scrubbable no-VOC paint from Sherwin Williams (7008 Alabaster) and gave the carpets in both of the twins’ rooms a good cleaning and simple stretch as opposed to replacing them. In order to provide more functional light in her room, we incorporated a corner floor lamp for reading, a telescoping desk lamp for studying, and an eye-catching LED flower pendant on a dimmer switch sourced from Lightology. Custom window treatments in a linen/cotton blend emphasize the height of the room and bring in a little “bling” with antiqued gold hardware.
Before we even thought about aesthetics, however, MOTIV Interiors got to work right away on increasing functionality. We added a spacious storage unit with plenty of baskets for all of our young client’s animal friends, and we made sure to include ample shelf space for books and hobbies as she finds new passions to explore down the road. We always prefer eco-friendly furnishings that are manufactured responsibly, made with sustainably harvested wood (FSC Certified), and use no glue or non-toxic glues and paints.
The bedding in this project is 100% cotton and contains no synthetic fibers. When purchasing bedding, check for the GOTS Certification (Global Organic Textile Standard). The introduction of a desk and drawer unit created a calming space to study and reflect, or write a letter to a friend. Gold accents add a bit of warmth to the workspace, where she can display her memories, goals, and game plans for a bright future.
We hope you enjoyed this project as much as we did! Each design challenge is an opportunity to push the envelope, by creating a new and exciting aesthetic or finding creative ways to incorporate sustainable design principles.

Photos © Rachael L. Stollar
Inspiration for a rustic medium tone wood floor sunroom remodel in New York with a wood stove and a standard ceiling
Inspiration for a rustic medium tone wood floor sunroom remodel in New York with a wood stove and a standard ceiling
Find the right local pro for your project
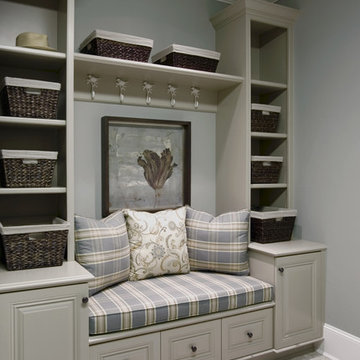
Built by Pahlisch Homes
Interior Design by Interior Motives Accents & Designs
Photographed by Dale Lang of NW Architectural Photography
Laundry room - traditional laundry room idea in Portland
Laundry room - traditional laundry room idea in Portland
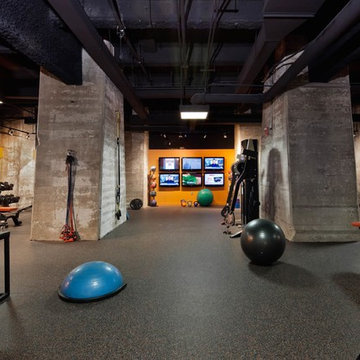
Need some gym motivation? Amazing gym design is why it was named one of the best health and wellness facilities of the year
Inspiration for a large industrial cork floor and black floor multiuse home gym remodel in Baltimore with orange walls
Inspiration for a large industrial cork floor and black floor multiuse home gym remodel in Baltimore with orange walls
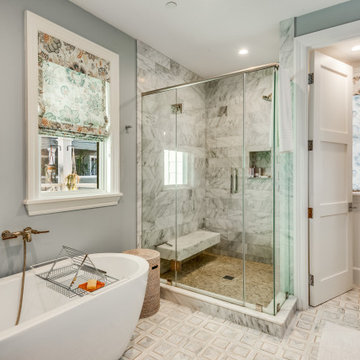
Transitional gray floor bathroom photo in Los Angeles with shaker cabinets, medium tone wood cabinets, gray walls, a hinged shower door, white countertops and a built-in vanity
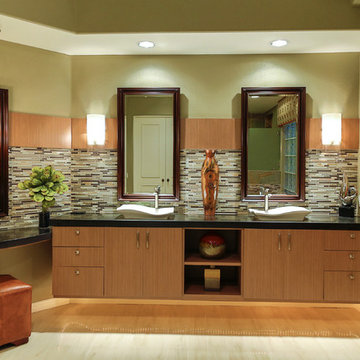
www.thephotoseen.net
Example of a large trendy master multicolored tile and mosaic tile porcelain tile and beige floor bathroom design in Other with a vessel sink, flat-panel cabinets, light wood cabinets, granite countertops and green walls
Example of a large trendy master multicolored tile and mosaic tile porcelain tile and beige floor bathroom design in Other with a vessel sink, flat-panel cabinets, light wood cabinets, granite countertops and green walls
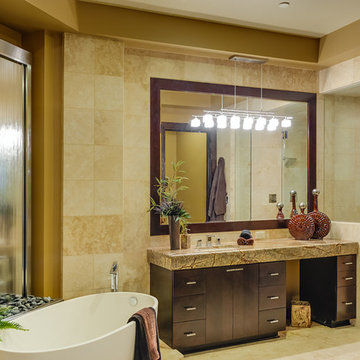
Master bathroom. Design by Tammy Lefever, Interior Motives Accents and Designs Inc.
Example of a large trendy master beige tile and stone tile marble floor bathroom design in Portland with an undermount sink, flat-panel cabinets, dark wood cabinets, marble countertops and black walls
Example of a large trendy master beige tile and stone tile marble floor bathroom design in Portland with an undermount sink, flat-panel cabinets, dark wood cabinets, marble countertops and black walls
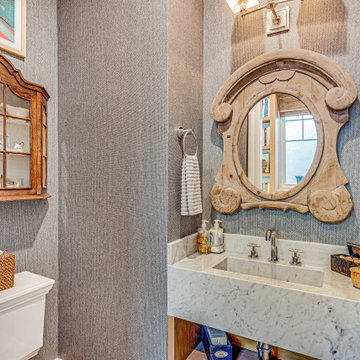
Example of a transitional wallpaper powder room design in Los Angeles with open cabinets, medium tone wood cabinets, gray walls, an integrated sink, white countertops and a built-in vanity
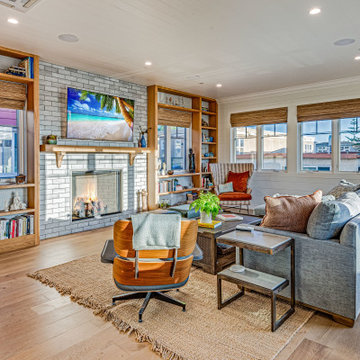
Inspiration for a transitional medium tone wood floor, brown floor and shiplap wall family room remodel in Los Angeles with white walls and a standard fireplace
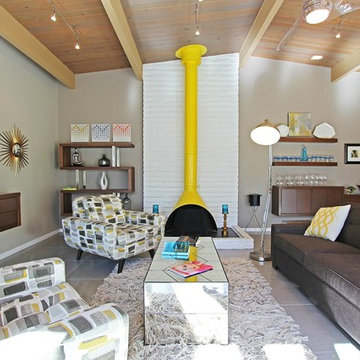
Example of a large 1950s open concept ceramic tile and gray floor living room design in Other with beige walls, a wood stove, a brick fireplace and a wall-mounted tv
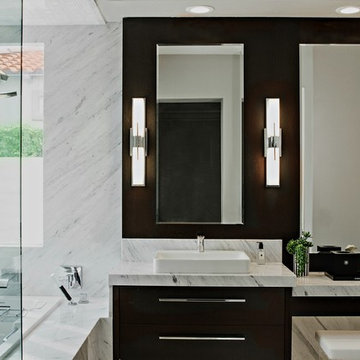
Chelsey Rose Studios
Bathroom - mid-sized contemporary master white tile and marble tile mosaic tile floor and white floor bathroom idea in Los Angeles with flat-panel cabinets, dark wood cabinets, gray walls, a vessel sink, marble countertops, a hinged shower door and white countertops
Bathroom - mid-sized contemporary master white tile and marble tile mosaic tile floor and white floor bathroom idea in Los Angeles with flat-panel cabinets, dark wood cabinets, gray walls, a vessel sink, marble countertops, a hinged shower door and white countertops
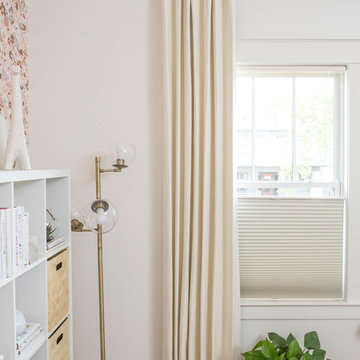
Twins on 12th - HER ROOM - View the complete Photo Gallery and project details at motivinteriors.com/portfolio
Design: MOTIV Interiors LLC
Photography: Sam Angel
Design Challenge: This 8 year-old boy and girl were outgrowing their existing setup and needed to update their rooms with a plan that would carry them forward into middle school and beyond. In addition to gaining storage and study areas, could these twins show off their big personalities? Absolutely, we said! MOTIV Interiors tackled the rooms of these youngsters living in Nashville's 12th South Neighborhood and created an environment where the dynamic duo can learn, create, and grow together for years to come.
Design Solution:
In her room, we wanted to create a fun-filled space that supports softball, sleepovers, science, and anything else a girl might want to get into. The star of the show is a beautiful hand-printed wallpaper by Brooklyn designer Aimee Wilder, whose FSC-certified papers contain no VOC’s (Volatile Organic Compounds). That means that in addition to packing a powerful visual punch, they meet our standard for excellent indoor air quality. We also love this wallpaper because it is composed of so many different neutral colors - this room can organically evolve over time without necessarily replacing the paper (which was installed with a no-VOC adhesive).
We refreshed the remaining walls with a scrubbable no-VOC paint from Sherwin Williams (7008 Alabaster) and gave the carpets in both of the twins’ rooms a good cleaning and simple stretch as opposed to replacing them. In order to provide more functional light in her room, we incorporated a corner floor lamp for reading, a telescoping desk lamp for studying, and an eye-catching LED flower pendant on a dimmer switch sourced from Lightology. Custom window treatments in a linen/cotton blend emphasize the height of the room and bring in a little “bling” with antiqued gold hardware.
Before we even thought about aesthetics, however, MOTIV Interiors got to work right away on increasing functionality. We added a spacious storage unit with plenty of baskets for all of our young client’s animal friends, and we made sure to include ample shelf space for books and hobbies as she finds new passions to explore down the road. We always prefer eco-friendly furnishings that are manufactured responsibly, made with sustainably harvested wood (FSC Certified), and use no glue or non-toxic glues and paints.
The bedding in this project is 100% cotton and contains no synthetic fibers. When purchasing bedding, check for the GOTS Certification (Global Organic Textile Standard). The introduction of a desk and drawer unit created a calming space to study and reflect, or write a letter to a friend. Gold accents add a bit of warmth to the workspace, where she can display her memories, goals, and game plans for a bright future.
We hope you enjoyed this project as much as we did! Each design challenge is an opportunity to push the envelope, by creating a new and exciting aesthetic or finding creative ways to incorporate sustainable design principles.
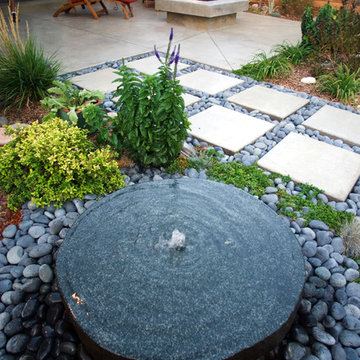
Mile High Landscaping
Inspiration for a contemporary water fountain landscape in Denver.
Inspiration for a contemporary water fountain landscape in Denver.
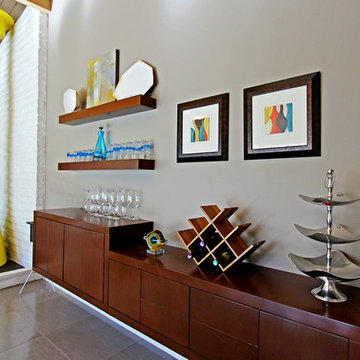
Large 1960s open concept ceramic tile and gray floor living room photo in Other with beige walls, a wood stove, a brick fireplace and a wall-mounted tv
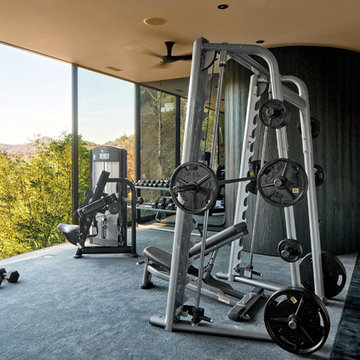
Example of a trendy carpeted and gray floor home gym design in Los Angeles with gray walls
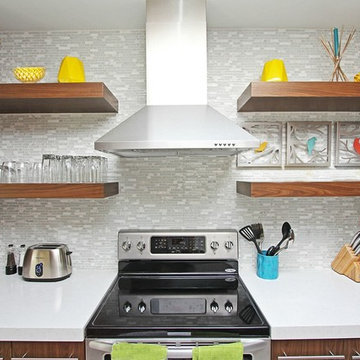
Inspiration for a mid-sized mid-century modern galley porcelain tile enclosed kitchen remodel in Other with an undermount sink, flat-panel cabinets, medium tone wood cabinets, quartz countertops, white backsplash, stainless steel appliances, no island and glass tile backsplash
Showing Results for "Motivations"
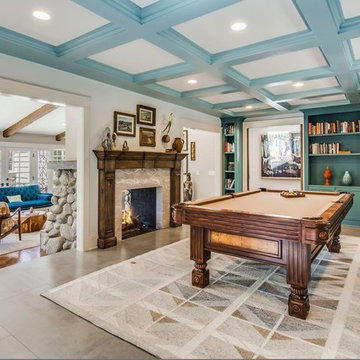
Example of a transitional gray floor game room design in Los Angeles with white walls, a two-sided fireplace and no tv
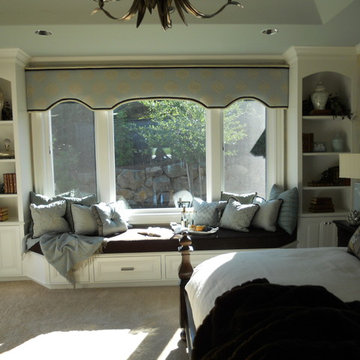
MASTER SUITE BY INTERIOR MOTIVES INTERIOR MOTIVES ACCENTS AND DESIGNS INC.
Inspiration for a large timeless master carpeted bedroom remodel in Portland with blue walls
Inspiration for a large timeless master carpeted bedroom remodel in Portland with blue walls
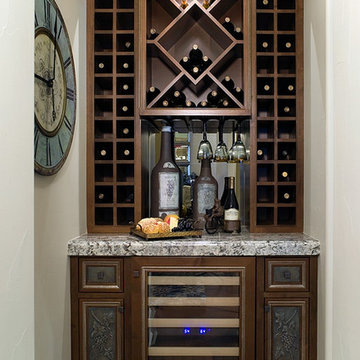
WINE STATION BY INTERIOR MOTIVES ACCENTS AND DESIGNS INC.
Inspiration for a small timeless medium tone wood floor wine cellar remodel in Portland
Inspiration for a small timeless medium tone wood floor wine cellar remodel in Portland
1






