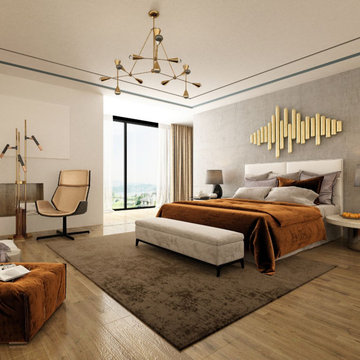Search results for "Musical venture" in Home Design Ideas

Cedar ceilings and a live-edge walnut coffee table anchor the space with warmth. The scenic panorama includes Phoenix city lights and iconic Camelback Mountain in the distance.
Estancia Club
Builder: Peak Ventures
Interiors: Ownby Design
Photography: Jeff Zaruba

“The floating bamboo ceiling references the vertical reed-like wallpaper behind the LED candles in the niches of the chiseled stone.”
- San Diego Home/Garden Lifestyles
August 2013
James Brady Photography
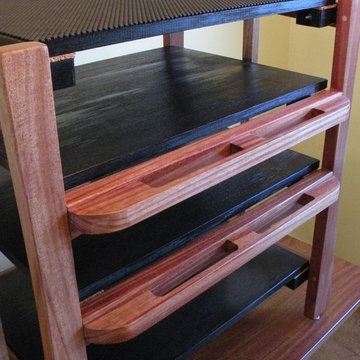
The AIS Equipment Rack shown employs a unique design, including:
* shock dampers
* three-stage shelf vibration isolation
* integrated power and signal cable routing
* two racks can support a "suspension bridge" top of up to 96" W x 24" D (coming soon)
Mortise and tenon joinery and multiple hardwood options (e.g.; Cherry, Oak, Maple, Mahogany (shown))
Standard shelves are made of maple or MDF (your choice).
Shelves can be replaced with AIS Chambers for RFI/EMI protection.
A custom turntable AIS Chamber that replaces the top shelf is coming soon.
Standard four-shelf rack dimensions (as shown): 30"H x 28"W x 20"D (larger dimensions available upon request).
Damping is accomplished by isolating the shelves from the frame via three stage dampers that isolate vibration and shock vertically and horizontally. This means, for example, that footsteps will not cause your record to skip. This also means that room vibrations will not be picked up by your cartridge or disrupt your CD mechanism. Finally, the rack can absorb minor bumps, effectively protecting your turntable alignment and cartridge needle from damage.
Unlike some other manufacturers of racks who seem to think that audiophiles are easily confused by science, I believe that the audiophile community is incredibly astute and interested in knowing facts, even if the facts require some study to understand.
*Vertical vibration control is only half of the vibration problem:
Vibration is induced independently on both the horizontal axis and vertical axis. So, shelves that only are isolated with "tip toes" or polymer padding on the vertical axis are not in any way isolated from vibration induced on the horizontal axis. This problem is easy to verify by softly tapping the side of the rack with your fingers while your turntable is playing a record. You will hear the tap right through your speakers or the tapping even may cause your needle to skip on the record. More subtle but audible vibration is being induced through all your components on the rack if this happens.
*Metal posts or frames make no sense at all:
All metals resonate audibly and further, hollow metal tubes resonate so efficiently that they are used to make terrific instruments (e.g.; trumpets, flutes, organ pipes). In NO CASE do metal tubes belong as a part of audio equipment rack design - period. In some cases, like solid metal tiptoes, metal does make sense, but never in rack frames or support structures.
Made to order, so please allow 4-6 weeks for delivery.
Find the right local pro for your project
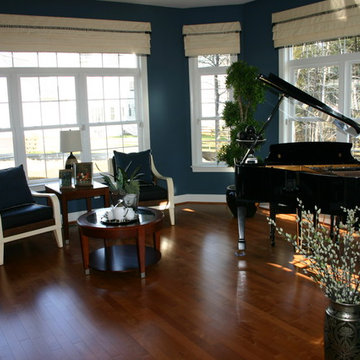
Example of a classic living room design in Baltimore with a music area and blue walls
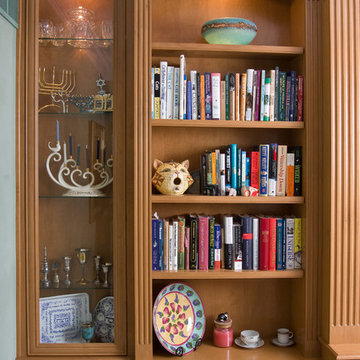
This Alder built-in was installed in the first floor den of our client's home. They explained to us that the entire time they had live in their home, they hardly ventured into the den. While it was nicely decorated, they said it was underutilized. After the built-in bookcases were installed, they informed us that they spend much time in there. It's a great refuge where they can listen to music, read, or just relax!
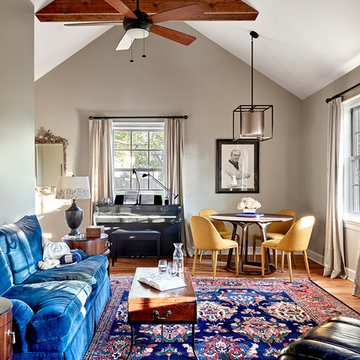
Nicholas McGuinn
Inspiration for a transitional living room remodel in Nashville with a music area and a wall-mounted tv
Inspiration for a transitional living room remodel in Nashville with a music area and a wall-mounted tv
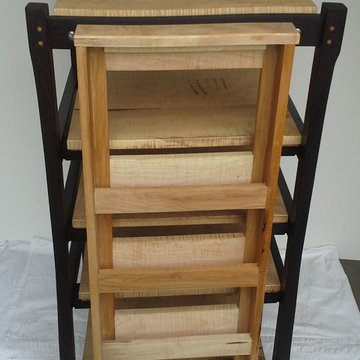
AIS Equipment Rack. Unique Audio Isolation System protects each shelf from vibrations and shock. Custom made to order 4-6 week delivery. Shown with wenge frame and curly maple shelves.
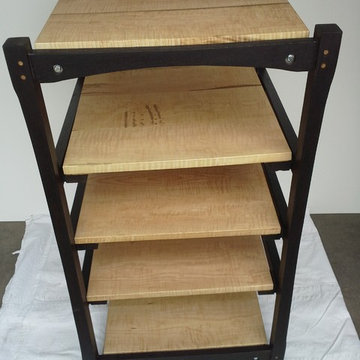
AIS Equipment Rack. Unique Audio Isolation System protects each shelf from vibrations and shock. Custom made to order 4-6 week delivery. Shown with wenge frame and curly maple shelves.
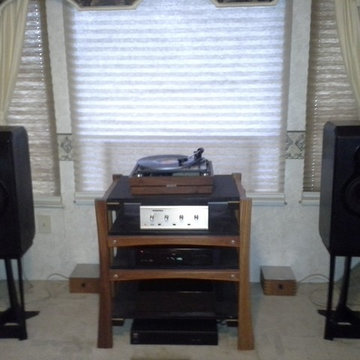
AIS 4-shelf rack in mahogany with AIS stands and BellStand Audio Unity passive crossovers and monitors.
Home theater - craftsman home theater idea in Denver
Home theater - craftsman home theater idea in Denver
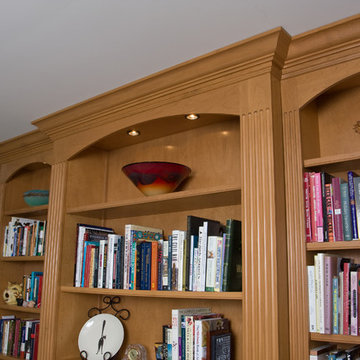
This Alder built-in was installed in the first floor den of our client's home. They explained to us that the entire time they had live in their home, they hardly ventured into the den. While it was nicely decorated, they said it was underutilized. After the built-in bookcases were installed, they informed us that they spend much time in there. It's a great refuge where they can listen to music, read, or just relax!
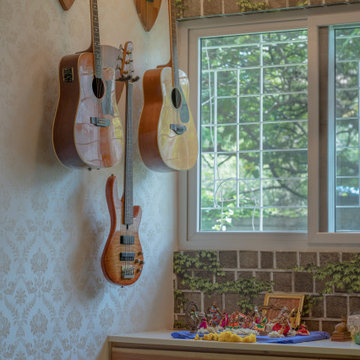
This space is utilized for DIvine + Music + Work
Inspiration for a rustic home design remodel in Chennai
Inspiration for a rustic home design remodel in Chennai

Startup industry is growing increasingly from year to year, and the trend to create their own projects has gripped the world. We have compiled a list of the most fun projects that are developed in Europe. We present you the most interesting start-up projects of Italy and France.
Italy: music, food and business processes
Italy has the status of a new high-tech center. This is not surprising, because in recent years, start-ups of Italian specialists are increasingly succeeding and attract the attention of the public.
1. Musixmatch is an application that displays lyrics on the smartphone screen. Founder is Max Chochola. The audience of the project is 30 million. The base has 7 million songs. Text is in 40 languages. The startup has already received investments from two venture capital funds.
2. Thefork is a start-up from Tripadvisor that contains information about food and the best restaurants in Italy.
3. Decisyon is a symbiosis of social networks and systems. It allows companies to coordinate the work of the team. The goal is an optimization of business processes. According to media reports, last year the company received an investment of $ 22 million from the American investment company.
France: transportation and the Internet of things
Earlier this year, France launched an initiative by which start-ups can apply for the selection and to get a visa to travel to the country. It helps in developing their business. This step is indicated in the country's interest in new companies and highly qualified specialists. Among the most interesting of the French start-up are projects that have been successful:
1. BlaBlaCar is a famous company that has almost become synonymous with the search for travel companions for the trip. A few weeks ago, the startup closed a new round of investment and attracted $ 200 million that will be spent on expansion in new markets. In general, for the 9 years of its existence BlaBlaCar bought eight companies and received funding of $ 335 million.
2. Actility is a company specializing in the Internet of things. Its main product is a platform ThingPark, designed to connect all kinds of organizations. The project was founded in Paris in 2010, and in June 2015 received an investment of $ 25 million from the fund Ginko Ventures.
About the Author: Avan Dearthis a writer, whose articles are published in his own blog. He likes to make student’s life easier with the help of his academic articles atCourseworkServiceUK. He can write on completely various topics, especially on the newest technologies.

There are not many things better than a room full of your favourite people. As you gather you smell dinner cooking in the kitchen and music playing in the background, as joyful conversation and laughter fill the room. I feel so grateful that we are inching our way back to these days. How about you?
The project I’m sharing with you today has beautiful moments like these at its heart. Spaces that invite people in, foster connection, and make everyday living so simple that it’s impossible not to enjoy...
Meet our Delightful Clients:
The family behind this 1950s North Vancouver home transformation enjoy entertaining friends just as much as cosying up to watch a movie together. A professional couple (I'll call them Jon and Anna) with two elementary school-aged sons, Anna and Jon approached us with the task of furnishing the main floor living spaces and the basement of their family home.
Anna is a busy lawyer who is now working almost full time from home, and Jon works in the film industry. With full careers, two active boys, and a love of gathering, they craved a home that could support their everyday lifestyle.
Design and Lifestyle Goals:
Our central goal for this project was simple: to uncover the hidden potential in their home and create a family-friendly space that functioned well and flowed seamlessly.
On the main floor, our clients tasked us with creating an area for the family to relax and entertain, along with crafting a work and play space for the boys. They also dreamed of a more functional and bright basement, which they envisioned as a dual purpose family room and home office for Anna.
Reveal: Comfortable and Welcoming Entryway & Living Room:
Imagine you are coming home, and you walk through a bright, sunny front door like this one. You are met by this entryway of calming earth and sea tones, paired with warm, natural wood flooring. You feel instantly welcomed and eager to venture further inside... The same is now true for our clients!
The simple details in their entryway are thoughtfully arranged with clean lines and colourful art as the focal point, achieving a timeless and friendly aesthetic. Dried wheat brings movement into the space and plays up the beauty of nature, while the vibrant yet warm colours and textures evoke feelings of comfort and homecoming.
The entry flows seamlessly into this connected living area, which is adorned with ample seating strategically arranged to host and accommodate joyful conversations. With the fireplace and wood mantel as the focal point, these natural elements and hues warm up the room to make it feel beautifully lived-in (not like an untouchable museum).
Another colourful work of art graces the space above Jon’s and Anna’s sofa, and we used decorative pillows and a throw blanket to tempt those colours into the rest of the room. A simply styled coffee table keeps the space feeling open and engaged. Reading material, anyone?
Just beyond this living area, you get a glimpse of the second space our clients requested on their main floor...
A Collected Space for Children to Work + Play:
When Jon and Anna realised that their formal dining area wasn’t being used to its full potential, they imagined creating a work and play space for their boys instead. We came up with a plan to create a shared desk area with plentiful storage.
This timeless natural wood desk was the perfect way to maximise surface area and give the boys plenty of space to do homework during the school year, or spend time crafting or building LEGOs during the summers. The drawers provide storage for all the wonderful items that fuel their productivity or creativity. Or both.
I also love how the white floating shelves display a collection of nostalgic toys, providing just the right amount of childhood endearment to this sophisticated and functional space. This workspace now has endless possibilities for the boys, and it helps Jon and Anna keep their minds and spaces clear, too. Which brings us to...
Basement Family Room & Home Office:
In general, we knew we had to maximise surface area in this ‘50s home, and this was especially true for our clients’ basement. I’m happy to say that we designed an effortlessly comfortable space that focuses on family and makes it simple to settle in and work… or leave the workday behind.
Welcome to this dual-function office and family room. Toward the back of the room, we strategically positioned Anna’s wraparound desk facing out into the room and gave her a wallpaper-and-art backdrop for stunning Zoom calls (she has already received glowing compliments). There is plenty of storage for easy organization including a space to store the family’s shared printer near the door… so they don’t have to interrupt “Mom” to get to it.
Anna also wanted the freedom to be able to relax in this space with her family and turn her back on the work day — quite literally! The sofa is perfectly positioned backing onto the desk allowing her to do just that.
We relocated an existing mustard yellow chair and used pops of the same colour to integrate it into the overall scheme. The wood armrests on this modular sectional provide surfaces for snacks and drinks where there was no room for an end table. The walnut finish carries the theme of natural comfort from the upstairs spaces down into the family room.
The view from the sectional is less business and more pleasure, featuring cosy seating and throw pillows in cheerful colours and patterns.
The highlight of this space? A wallpapered accent wall where we were able to achieve the high-end feel of custom built-in shelving with a simple IKEA hack. The shelves and cabinetry around the television offer plenty of much needed storage space to house family games and movies at a budget price point.
This fun room is the perfect balance of work and play, accommodating and supporting our clients’ daily family adventures.
What Our Clients Had to Say...
Our clients could not be happier with their warm yet functional new rooms. With thoughtful consideration and a plan of action, we were able to transform two areas of their home into spaces that function well and feel good. In fact, they had this to say:
“Lori and her team were everything we were looking for: great listeners, wonderfully creative and highly professional. We couldn't be happier with our interior makeover.” — Clients
That is why we do what we do. If you're ready to start your redesign project, we would love to help. Reach out to us here, and let's get to know more about each other.
Reload the page to not see this specific ad anymore
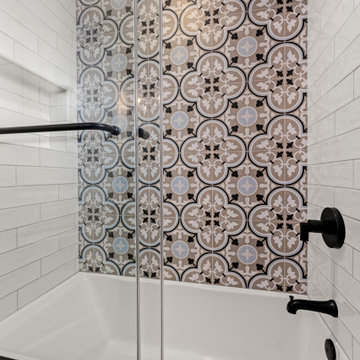
In this small studio loft, every facet is a testament to thoughtful design and creativity, inviting inhabitants to embark on a journey where style, comfort, and nostalgia intertwine in perfect harmony.
In the heart of the studio loft, a vibrant indigo hue ignites the space, drawing the eye to the stunning paneled detail adorning the headboard wall. This bold choice sets the stage for fusion of style and comfort. Anchoring the room is a masterpiece of design: a captivating bed, crafted in a low platform style, marrying the warmth of acaia wood with the timeless allure of leather accents.
Yet, what truly sets this space apart is its soulful narrative, woven through every carefully curated element. The walls tell a story, adorned with custom-framed relics of the past - the client's father's cherished football programs from the 1950s, preserved in a symphony of nostalgia and reverence.
As the eyes wander, they discover an enclave of creativity and leisure. A vinyl record player and station beckon music aficionados to indulge in a symphony of sound, while a dedicated gaming and work area invites productivity and play. And grounding the room with a bold assertion of character is a captivating area rug, weaving together disparate elements into a tapestry of cohesion and charm.
Venturing into the adjacent bathroom is a sensory delight. Deco tiles cascade in elegant patterns, harmonizing with a vibrant blue palette that infuses the space with a refreshing vitality. Here, every detail exudes a meticulous craftsmanship, inviting inhabitants to immerse themselves in a realm where luxury and functionality converge seamlessly.
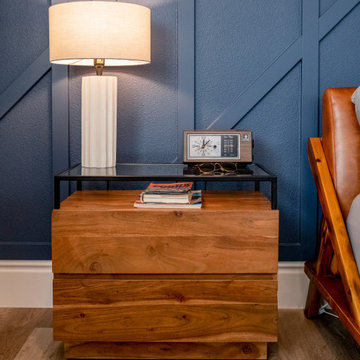
In this small studio loft, every facet is a testament to thoughtful design and creativity, inviting inhabitants to embark on a journey where style, comfort, and nostalgia intertwine in perfect harmony.
In the heart of the studio loft, a vibrant indigo hue ignites the space, drawing the eye to the stunning paneled detail adorning the headboard wall. This bold choice sets the stage for fusion of style and comfort. Anchoring the room is a masterpiece of design: a captivating bed, crafted in a low platform style, marrying the warmth of acaia wood with the timeless allure of leather accents.
Yet, what truly sets this space apart is its soulful narrative, woven through every carefully curated element. The walls tell a story, adorned with custom-framed relics of the past - the client's father's cherished football programs from the 1950s, preserved in a symphony of nostalgia and reverence.
As the eyes wander, they discover an enclave of creativity and leisure. A vinyl record player and station beckon music aficionados to indulge in a symphony of sound, while a dedicated gaming and work area invites productivity and play. And grounding the room with a bold assertion of character is a captivating area rug, weaving together disparate elements into a tapestry of cohesion and charm.
Venturing into the adjacent bathroom is a sensory delight. Deco tiles cascade in elegant patterns, harmonizing with a vibrant blue palette that infuses the space with a refreshing vitality. Here, every detail exudes a meticulous craftsmanship, inviting inhabitants to immerse themselves in a realm where luxury and functionality converge seamlessly.
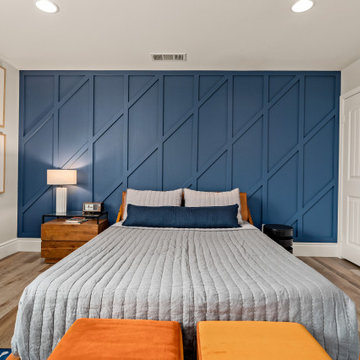
In this small studio loft, every facet is a testament to thoughtful design and creativity, inviting inhabitants to embark on a journey where style, comfort, and nostalgia intertwine in perfect harmony.
In the heart of the studio loft, a vibrant indigo hue ignites the space, drawing the eye to the stunning paneled detail adorning the headboard wall. This bold choice sets the stage for fusion of style and comfort. Anchoring the room is a masterpiece of design: a captivating bed, crafted in a low platform style, marrying the warmth of acaia wood with the timeless allure of leather accents.
Yet, what truly sets this space apart is its soulful narrative, woven through every carefully curated element. The walls tell a story, adorned with custom-framed relics of the past - the client's father's cherished football programs from the 1950s, preserved in a symphony of nostalgia and reverence.
As the eyes wander, they discover an enclave of creativity and leisure. A vinyl record player and station beckon music aficionados to indulge in a symphony of sound, while a dedicated gaming and work area invites productivity and play. And grounding the room with a bold assertion of character is a captivating area rug, weaving together disparate elements into a tapestry of cohesion and charm.
Venturing into the adjacent bathroom is a sensory delight. Deco tiles cascade in elegant patterns, harmonizing with a vibrant blue palette that infuses the space with a refreshing vitality. Here, every detail exudes a meticulous craftsmanship, inviting inhabitants to immerse themselves in a realm where luxury and functionality converge seamlessly.
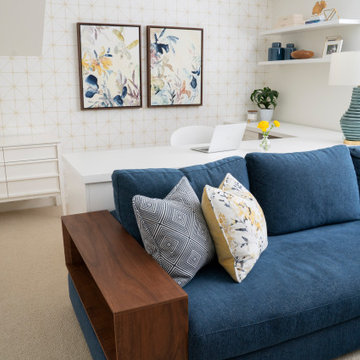
There are not many things better than a room full of your favourite people. As you gather you smell dinner cooking in the kitchen and music playing in the background, as joyful conversation and laughter fill the room. I feel so grateful that we are inching our way back to these days. How about you?
The project I’m sharing with you today has beautiful moments like these at its heart. Spaces that invite people in, foster connection, and make everyday living so simple that it’s impossible not to enjoy...
Meet our Delightful Clients:
The family behind this 1950s North Vancouver home transformation enjoy entertaining friends just as much as cosying up to watch a movie together. A professional couple (I'll call them Jon and Anna) with two elementary school-aged sons, Anna and Jon approached us with the task of furnishing the main floor living spaces and the basement of their family home.
Anna is a busy lawyer who is now working almost full time from home, and Jon works in the film industry. With full careers, two active boys, and a love of gathering, they craved a home that could support their everyday lifestyle.
Design and Lifestyle Goals:
Our central goal for this project was simple: to uncover the hidden potential in their home and create a family-friendly space that functioned well and flowed seamlessly.
On the main floor, our clients tasked us with creating an area for the family to relax and entertain, along with crafting a work and play space for the boys. They also dreamed of a more functional and bright basement, which they envisioned as a dual purpose family room and home office for Anna.
Reveal: Comfortable and Welcoming Entryway & Living Room:
Imagine you are coming home, and you walk through a bright, sunny front door like this one. You are met by this entryway of calming earth and sea tones, paired with warm, natural wood flooring. You feel instantly welcomed and eager to venture further inside... The same is now true for our clients!
The simple details in their entryway are thoughtfully arranged with clean lines and colourful art as the focal point, achieving a timeless and friendly aesthetic. Dried wheat brings movement into the space and plays up the beauty of nature, while the vibrant yet warm colours and textures evoke feelings of comfort and homecoming.
The entry flows seamlessly into this connected living area, which is adorned with ample seating strategically arranged to host and accommodate joyful conversations. With the fireplace and wood mantel as the focal point, these natural elements and hues warm up the room to make it feel beautifully lived-in (not like an untouchable museum).
Another colourful work of art graces the space above Jon’s and Anna’s sofa, and we used decorative pillows and a throw blanket to tempt those colours into the rest of the room. A simply styled coffee table keeps the space feeling open and engaged. Reading material, anyone?
Just beyond this living area, you get a glimpse of the second space our clients requested on their main floor...
A Collected Space for Children to Work + Play:
When Jon and Anna realised that their formal dining area wasn’t being used to its full potential, they imagined creating a work and play space for their boys instead. We came up with a plan to create a shared desk area with plentiful storage.
This timeless natural wood desk was the perfect way to maximise surface area and give the boys plenty of space to do homework during the school year, or spend time crafting or building LEGOs during the summers. The drawers provide storage for all the wonderful items that fuel their productivity or creativity. Or both.
I also love how the white floating shelves display a collection of nostalgic toys, providing just the right amount of childhood endearment to this sophisticated and functional space. This workspace now has endless possibilities for the boys, and it helps Jon and Anna keep their minds and spaces clear, too. Which brings us to...
Basement Family Room & Home Office:
In general, we knew we had to maximise surface area in this ‘50s home, and this was especially true for our clients’ basement. I’m happy to say that we designed an effortlessly comfortable space that focuses on family and makes it simple to settle in and work… or leave the workday behind.
Welcome to this dual-function office and family room. Toward the back of the room, we strategically positioned Anna’s wraparound desk facing out into the room and gave her a wallpaper-and-art backdrop for stunning Zoom calls (she has already received glowing compliments). There is plenty of storage for easy organization including a space to store the family’s shared printer near the door… so they don’t have to interrupt “Mom” to get to it.
Anna also wanted the freedom to be able to relax in this space with her family and turn her back on the work day — quite literally! The sofa is perfectly positioned backing onto the desk allowing her to do just that.
We relocated an existing mustard yellow chair and used pops of the same colour to integrate it into the overall scheme. The wood armrests on this modular sectional provide surfaces for snacks and drinks where there was no room for an end table. The walnut finish carries the theme of natural comfort from the upstairs spaces down into the family room.
The view from the sectional is less business and more pleasure, featuring cosy seating and throw pillows in cheerful colours and patterns.
The highlight of this space? A wallpapered accent wall where we were able to achieve the high-end feel of custom built-in shelving with a simple IKEA hack. The shelves and cabinetry around the television offer plenty of much needed storage space to house family games and movies at a budget price point.
This fun room is the perfect balance of work and play, accommodating and supporting our clients’ daily family adventures.
What Our Clients Had to Say...
Our clients could not be happier with their warm yet functional new rooms. With thoughtful consideration and a plan of action, we were able to transform two areas of their home into spaces that function well and feel good. In fact, they had this to say:
“Lori and her team were everything we were looking for: great listeners, wonderfully creative and highly professional. We couldn't be happier with our interior makeover.” — Clients
That is why we do what we do. If you're ready to start your redesign project, we would love to help. Reach out to us here, and let's get to know more about each other.
Showing Results for "Musical Venture"

Sponsored
Upper Arlington, OH
John Romans Construction
Franklin County's Full Service, Turn-Key Construction & Design Company
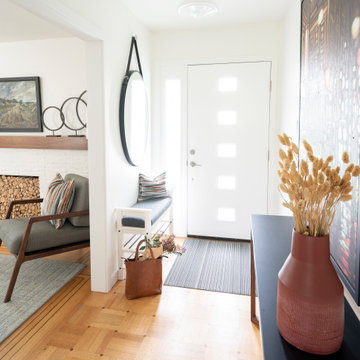
There are not many things better than a room full of your favourite people. As you gather you smell dinner cooking in the kitchen and music playing in the background, as joyful conversation and laughter fill the room. I feel so grateful that we are inching our way back to these days. How about you?
The project I’m sharing with you today has beautiful moments like these at its heart. Spaces that invite people in, foster connection, and make everyday living so simple that it’s impossible not to enjoy...
Meet our Delightful Clients:
The family behind this 1950s North Vancouver home transformation enjoy entertaining friends just as much as cosying up to watch a movie together. A professional couple (I'll call them Jon and Anna) with two elementary school-aged sons, Anna and Jon approached us with the task of furnishing the main floor living spaces and the basement of their family home.
Anna is a busy lawyer who is now working almost full time from home, and Jon works in the film industry. With full careers, two active boys, and a love of gathering, they craved a home that could support their everyday lifestyle.
Design and Lifestyle Goals:
Our central goal for this project was simple: to uncover the hidden potential in their home and create a family-friendly space that functioned well and flowed seamlessly.
On the main floor, our clients tasked us with creating an area for the family to relax and entertain, along with crafting a work and play space for the boys. They also dreamed of a more functional and bright basement, which they envisioned as a dual purpose family room and home office for Anna.
Reveal: Comfortable and Welcoming Entryway & Living Room:
Imagine you are coming home, and you walk through a bright, sunny front door like this one. You are met by this entryway of calming earth and sea tones, paired with warm, natural wood flooring. You feel instantly welcomed and eager to venture further inside... The same is now true for our clients!
The simple details in their entryway are thoughtfully arranged with clean lines and colourful art as the focal point, achieving a timeless and friendly aesthetic. Dried wheat brings movement into the space and plays up the beauty of nature, while the vibrant yet warm colours and textures evoke feelings of comfort and homecoming.
The entry flows seamlessly into this connected living area, which is adorned with ample seating strategically arranged to host and accommodate joyful conversations. With the fireplace and wood mantel as the focal point, these natural elements and hues warm up the room to make it feel beautifully lived-in (not like an untouchable museum).
Another colourful work of art graces the space above Jon’s and Anna’s sofa, and we used decorative pillows and a throw blanket to tempt those colours into the rest of the room. A simply styled coffee table keeps the space feeling open and engaged. Reading material, anyone?
Just beyond this living area, you get a glimpse of the second space our clients requested on their main floor...
A Collected Space for Children to Work + Play:
When Jon and Anna realised that their formal dining area wasn’t being used to its full potential, they imagined creating a work and play space for their boys instead. We came up with a plan to create a shared desk area with plentiful storage.
This timeless natural wood desk was the perfect way to maximise surface area and give the boys plenty of space to do homework during the school year, or spend time crafting or building LEGOs during the summers. The drawers provide storage for all the wonderful items that fuel their productivity or creativity. Or both.
I also love how the white floating shelves display a collection of nostalgic toys, providing just the right amount of childhood endearment to this sophisticated and functional space. This workspace now has endless possibilities for the boys, and it helps Jon and Anna keep their minds and spaces clear, too. Which brings us to...
Basement Family Room & Home Office:
In general, we knew we had to maximise surface area in this ‘50s home, and this was especially true for our clients’ basement. I’m happy to say that we designed an effortlessly comfortable space that focuses on family and makes it simple to settle in and work… or leave the workday behind.
Welcome to this dual-function office and family room. Toward the back of the room, we strategically positioned Anna’s wraparound desk facing out into the room and gave her a wallpaper-and-art backdrop for stunning Zoom calls (she has already received glowing compliments). There is plenty of storage for easy organization including a space to store the family’s shared printer near the door… so they don’t have to interrupt “Mom” to get to it.
Anna also wanted the freedom to be able to relax in this space with her family and turn her back on the work day — quite literally! The sofa is perfectly positioned backing onto the desk allowing her to do just that.
We relocated an existing mustard yellow chair and used pops of the same colour to integrate it into the overall scheme. The wood armrests on this modular sectional provide surfaces for snacks and drinks where there was no room for an end table. The walnut finish carries the theme of natural comfort from the upstairs spaces down into the family room.
The view from the sectional is less business and more pleasure, featuring cosy seating and throw pillows in cheerful colours and patterns.
The highlight of this space? A wallpapered accent wall where we were able to achieve the high-end feel of custom built-in shelving with a simple IKEA hack. The shelves and cabinetry around the television offer plenty of much needed storage space to house family games and movies at a budget price point.
This fun room is the perfect balance of work and play, accommodating and supporting our clients’ daily family adventures.
What Our Clients Had to Say...
Our clients could not be happier with their warm yet functional new rooms. With thoughtful consideration and a plan of action, we were able to transform two areas of their home into spaces that function well and feel good. In fact, they had this to say:
“Lori and her team were everything we were looking for: great listeners, wonderfully creative and highly professional. We couldn't be happier with our interior makeover.” — Clients
That is why we do what we do. If you're ready to start your redesign project, we would love to help. Reach out to us here, and let's get to know more about each other.
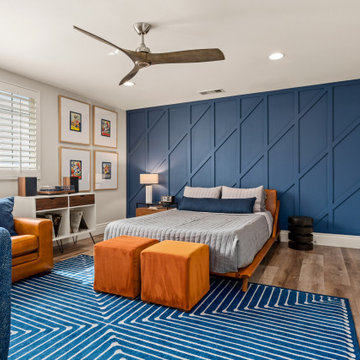
In this small studio loft, every facet is a testament to thoughtful design and creativity, inviting inhabitants to embark on a journey where style, comfort, and nostalgia intertwine in perfect harmony.
In the heart of the studio loft, a vibrant indigo hue ignites the space, drawing the eye to the stunning paneled detail adorning the headboard wall. This bold choice sets the stage for fusion of style and comfort. Anchoring the room is a masterpiece of design: a captivating bed, crafted in a low platform style, marrying the warmth of acaia wood with the timeless allure of leather accents.
Yet, what truly sets this space apart is its soulful narrative, woven through every carefully curated element. The walls tell a story, adorned with custom-framed relics of the past - the client's father's cherished football programs from the 1950s, preserved in a symphony of nostalgia and reverence.
As the eyes wander, they discover an enclave of creativity and leisure. A vinyl record player and station beckon music aficionados to indulge in a symphony of sound, while a dedicated gaming and work area invites productivity and play. And grounding the room with a bold assertion of character is a captivating area rug, weaving together disparate elements into a tapestry of cohesion and charm.
Venturing into the adjacent bathroom is a sensory delight. Deco tiles cascade in elegant patterns, harmonizing with a vibrant blue palette that infuses the space with a refreshing vitality. Here, every detail exudes a meticulous craftsmanship, inviting inhabitants to immerse themselves in a realm where luxury and functionality converge seamlessly.
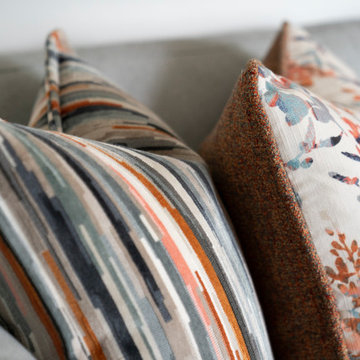
There are not many things better than a room full of your favourite people. As you gather you smell dinner cooking in the kitchen and music playing in the background, as joyful conversation and laughter fill the room. I feel so grateful that we are inching our way back to these days. How about you?
The project I’m sharing with you today has beautiful moments like these at its heart. Spaces that invite people in, foster connection, and make everyday living so simple that it’s impossible not to enjoy...
Meet our Delightful Clients:
The family behind this 1950s North Vancouver home transformation enjoy entertaining friends just as much as cosying up to watch a movie together. A professional couple (I'll call them Jon and Anna) with two elementary school-aged sons, Anna and Jon approached us with the task of furnishing the main floor living spaces and the basement of their family home.
Anna is a busy lawyer who is now working almost full time from home, and Jon works in the film industry. With full careers, two active boys, and a love of gathering, they craved a home that could support their everyday lifestyle.
Design and Lifestyle Goals:
Our central goal for this project was simple: to uncover the hidden potential in their home and create a family-friendly space that functioned well and flowed seamlessly.
On the main floor, our clients tasked us with creating an area for the family to relax and entertain, along with crafting a work and play space for the boys. They also dreamed of a more functional and bright basement, which they envisioned as a dual purpose family room and home office for Anna.
Reveal: Comfortable and Welcoming Entryway & Living Room:
Imagine you are coming home, and you walk through a bright, sunny front door like this one. You are met by this entryway of calming earth and sea tones, paired with warm, natural wood flooring. You feel instantly welcomed and eager to venture further inside... The same is now true for our clients!
The simple details in their entryway are thoughtfully arranged with clean lines and colourful art as the focal point, achieving a timeless and friendly aesthetic. Dried wheat brings movement into the space and plays up the beauty of nature, while the vibrant yet warm colours and textures evoke feelings of comfort and homecoming.
The entry flows seamlessly into this connected living area, which is adorned with ample seating strategically arranged to host and accommodate joyful conversations. With the fireplace and wood mantel as the focal point, these natural elements and hues warm up the room to make it feel beautifully lived-in (not like an untouchable museum).
Another colourful work of art graces the space above Jon’s and Anna’s sofa, and we used decorative pillows and a throw blanket to tempt those colours into the rest of the room. A simply styled coffee table keeps the space feeling open and engaged. Reading material, anyone?
Just beyond this living area, you get a glimpse of the second space our clients requested on their main floor...
A Collected Space for Children to Work + Play:
When Jon and Anna realised that their formal dining area wasn’t being used to its full potential, they imagined creating a work and play space for their boys instead. We came up with a plan to create a shared desk area with plentiful storage.
This timeless natural wood desk was the perfect way to maximise surface area and give the boys plenty of space to do homework during the school year, or spend time crafting or building LEGOs during the summers. The drawers provide storage for all the wonderful items that fuel their productivity or creativity. Or both.
I also love how the white floating shelves display a collection of nostalgic toys, providing just the right amount of childhood endearment to this sophisticated and functional space. This workspace now has endless possibilities for the boys, and it helps Jon and Anna keep their minds and spaces clear, too. Which brings us to...
Basement Family Room & Home Office:
In general, we knew we had to maximise surface area in this ‘50s home, and this was especially true for our clients’ basement. I’m happy to say that we designed an effortlessly comfortable space that focuses on family and makes it simple to settle in and work… or leave the workday behind.
Welcome to this dual-function office and family room. Toward the back of the room, we strategically positioned Anna’s wraparound desk facing out into the room and gave her a wallpaper-and-art backdrop for stunning Zoom calls (she has already received glowing compliments). There is plenty of storage for easy organization including a space to store the family’s shared printer near the door… so they don’t have to interrupt “Mom” to get to it.
Anna also wanted the freedom to be able to relax in this space with her family and turn her back on the work day — quite literally! The sofa is perfectly positioned backing onto the desk allowing her to do just that.
We relocated an existing mustard yellow chair and used pops of the same colour to integrate it into the overall scheme. The wood armrests on this modular sectional provide surfaces for snacks and drinks where there was no room for an end table. The walnut finish carries the theme of natural comfort from the upstairs spaces down into the family room.
The view from the sectional is less business and more pleasure, featuring cosy seating and throw pillows in cheerful colours and patterns.
The highlight of this space? A wallpapered accent wall where we were able to achieve the high-end feel of custom built-in shelving with a simple IKEA hack. The shelves and cabinetry around the television offer plenty of much needed storage space to house family games and movies at a budget price point.
This fun room is the perfect balance of work and play, accommodating and supporting our clients’ daily family adventures.
What Our Clients Had to Say...
Our clients could not be happier with their warm yet functional new rooms. With thoughtful consideration and a plan of action, we were able to transform two areas of their home into spaces that function well and feel good. In fact, they had this to say:
“Lori and her team were everything we were looking for: great listeners, wonderfully creative and highly professional. We couldn't be happier with our interior makeover.” — Clients
That is why we do what we do. If you're ready to start your redesign project, we would love to help. Reach out to us here, and let's get to know more about each other.
1






