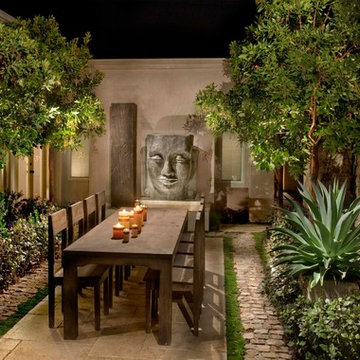Search results for "National transportation" in Home Design Ideas

A durable, meaningful design heals a devastated residential property bordering Acadia National Park and Somes Sound on Maine’s Mount Desert Island. Comprehensive stormwater management strategies shape new landforms, resulting in elegant grading and thoughtful drainage solutions. Native plant colonies stabilize the site, regenerate habitat, and reveal wildlife patterns. Exquisitely crafted new masonry, built from an authentic palette of local reclaimed materials, gives the garden a unified, established feel. Lichen-encrusted stone retaining walls define edges, thresholds, and overlooks, and thick slabs of salvaged granite embedded in the earth provide gathering terraces and pathways. With balance restored, brilliant seasonal drama unfolds.
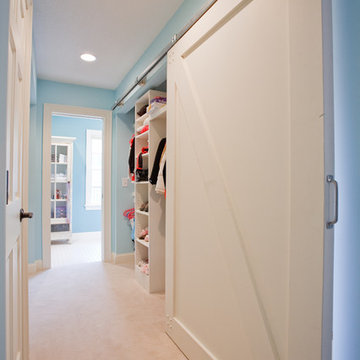
Photo by Shelley Paulson
Example of a classic carpeted closet design in Minneapolis
Example of a classic carpeted closet design in Minneapolis
Find the right local pro for your project
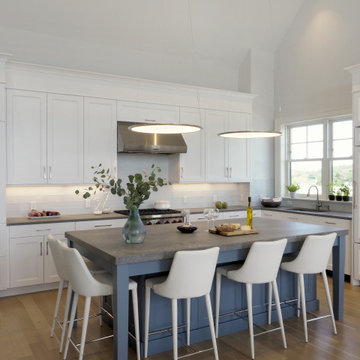
Location was a key factor for the developer of these 72 luxury beachfront condominiums in New Rochelle, NY, offering prime real estate with spectacular water views, all within a short commute to New York City. An unusual aspect of this project was the developer’s commitment to offer prospective buyers completely customizable interior buildouts. The architect and developer teamed with Bilotta to devise a program offering 17 stains, 17 paint finishes and a variety of door styles, giving homeowners total control of their kitchen and bathroom details and accessories, a significant and successful selling point.
In this particular unit, sand, surf, and sunshine are transported indoors with light-reflecting white cabinetry atop natural oak flooring, punctuated by a slate blue island that seats five. Practical blue-gray quartz countertops are a complementary echo of the island’s hue. A generous molding treatment emphasizes the tall ceiling height. There’s plenty of room for two pantry cabinets, as well as a wine refrigerator in the island. “Flying Saucer” island pendants and a cubist dining chandelier add contemporary flair.
The stunning highlight of each residence is a 30-foot-long wall of glass facing the water. With 2,400- 2,700 square feet apiece, the proportions of the open plan kitchen, dining and family room live like a gracious freestanding home.
Written by Paulette Gambacorta, adapted for Houzz
WatermarkPointe was the vision of National Realty & Development, a Westchester-based real estate owner and developer.
Bilotta Designer: Paula Greer
Builder: National Realty & Development National Realty & Development

Location was a key factor for the developer of these 72 luxury beachfront condominiums in New Rochelle, NY, offering prime real estate with spectacular water views, all within a short commute to New York City. An unusual aspect of this project was the developer’s commitment to offer prospective buyers completely customizable interior buildouts. The architect and developer teamed with Bilotta to devise a program offering 17 stains, 17 paint finishes and a variety of door styles, giving homeowners total control of their kitchen and bathroom details and accessories, a significant and successful selling point.
In this particular unit, sand, surf, and sunshine are transported indoors with light-reflecting white cabinetry atop natural oak flooring, punctuated by a slate blue island that seats five. Practical blue-gray quartz countertops are a complementary echo of the island’s hue. A generous molding treatment emphasizes the tall ceiling height. There’s plenty of room for two pantry cabinets, as well as a wine refrigerator in the island. “Flying Saucer” island pendants and a cubist dining chandelier add contemporary flair.
The stunning highlight of each residence is a 30-foot-long wall of glass facing the water. With 2,400- 2,700 square feet apiece, the proportions of the open plan kitchen, dining and family room live like a gracious freestanding home.
Written by Paulette Gambacorta, adapted for Houzz
WatermarkPointe was the vision of National Realty & Development, a Westchester-based real estate owner and developer.
Bilotta Designer: Paula Greer
Builder: National Realty & Development National Realty & Development
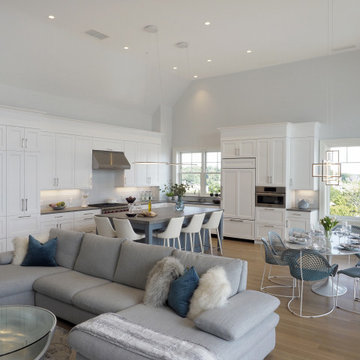
Location was a key factor for the developer of these 72 luxury beachfront condominiums in New Rochelle, NY, offering prime real estate with spectacular water views, all within a short commute to New York City. An unusual aspect of this project was the developer’s commitment to offer prospective buyers completely customizable interior buildouts. The architect and developer teamed with Bilotta to devise a program offering 17 stains, 17 paint finishes and a variety of door styles, giving homeowners total control of their kitchen and bathroom details and accessories, a significant and successful selling point.
In this particular unit, sand, surf, and sunshine are transported indoors with light-reflecting white cabinetry atop natural oak flooring, punctuated by a slate blue island that seats five. Practical blue-gray quartz countertops are a complementary echo of the island’s hue. A generous molding treatment emphasizes the tall ceiling height. There’s plenty of room for two pantry cabinets, as well as a wine refrigerator in the island. “Flying Saucer” island pendants and a cubist dining chandelier add contemporary flair.
The stunning highlight of each residence is a 30-foot-long wall of glass facing the water. With 2,400- 2,700 square feet apiece, the proportions of the open plan kitchen, dining and family room live like a gracious freestanding home.
Written by Paulette Gambacorta, adapted for Houzz
WatermarkPointe was the vision of National Realty & Development, a Westchester-based real estate owner and developer.
Bilotta Designer: Paula Greer
Builder: National Realty & Development National Realty & Development
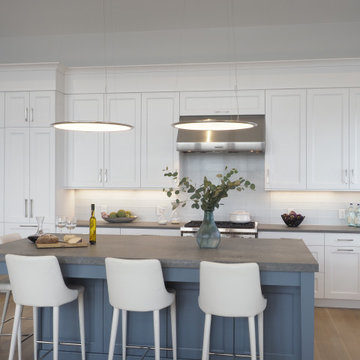
Location was a key factor for the developer of these 72 luxury beachfront condominiums in New Rochelle, NY, offering prime real estate with spectacular water views, all within a short commute to New York City. An unusual aspect of this project was the developer’s commitment to offer prospective buyers completely customizable interior buildouts. The architect and developer teamed with Bilotta to devise a program offering 17 stains, 17 paint finishes and a variety of door styles, giving homeowners total control of their kitchen and bathroom details and accessories, a significant and successful selling point.
In this particular unit, sand, surf, and sunshine are transported indoors with light-reflecting white cabinetry atop natural oak flooring, punctuated by a slate blue island that seats five. Practical blue-gray quartz countertops are a complementary echo of the island’s hue. A generous molding treatment emphasizes the tall ceiling height. There’s plenty of room for two pantry cabinets, as well as a wine refrigerator in the island. “Flying Saucer” island pendants and a cubist dining chandelier add contemporary flair.
The stunning highlight of each residence is a 30-foot-long wall of glass facing the water. With 2,400- 2,700 square feet apiece, the proportions of the open plan kitchen, dining and family room live like a gracious freestanding home.
Written by Paulette Gambacorta, adapted for Houzz
WatermarkPointe was the vision of National Realty & Development, a Westchester-based real estate owner and developer.
Bilotta Designer: Paula Greer
Builder: National Realty & Development National Realty & Development
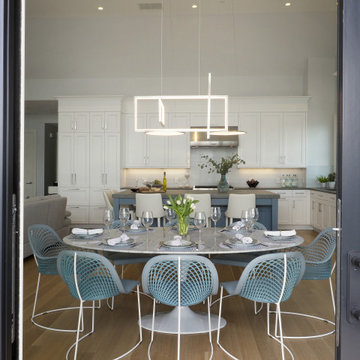
Location was a key factor for the developer of these 72 luxury beachfront condominiums in New Rochelle, NY, offering prime real estate with spectacular water views, all within a short commute to New York City. An unusual aspect of this project was the developer’s commitment to offer prospective buyers completely customizable interior buildouts. The architect and developer teamed with Bilotta to devise a program offering 17 stains, 17 paint finishes and a variety of door styles, giving homeowners total control of their kitchen and bathroom details and accessories, a significant and successful selling point.
In this particular unit, sand, surf, and sunshine are transported indoors with light-reflecting white cabinetry atop natural oak flooring, punctuated by a slate blue island that seats five. Practical blue-gray quartz countertops are a complementary echo of the island’s hue. A generous molding treatment emphasizes the tall ceiling height. There’s plenty of room for two pantry cabinets, as well as a wine refrigerator in the island. “Flying Saucer” island pendants and a cubist dining chandelier add contemporary flair.
The stunning highlight of each residence is a 30-foot-long wall of glass facing the water. With 2,400- 2,700 square feet apiece, the proportions of the open plan kitchen, dining and family room live like a gracious freestanding home.
Written by Paulette Gambacorta, adapted for Houzz
WatermarkPointe was the vision of National Realty & Development, a Westchester-based real estate owner and developer.
Bilotta Designer: Paula Greer
Builder: National Realty & Development National Realty & Development
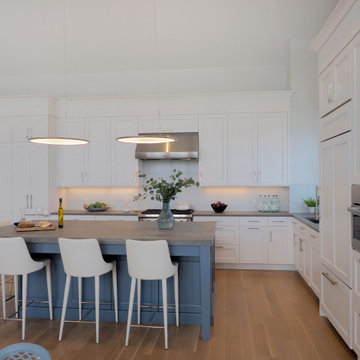
Location was a key factor for the developer of these 72 luxury beachfront condominiums in New Rochelle, NY, offering prime real estate with spectacular water views, all within a short commute to New York City. An unusual aspect of this project was the developer’s commitment to offer prospective buyers completely customizable interior buildouts. The architect and developer teamed with Bilotta to devise a program offering 17 stains, 17 paint finishes and a variety of door styles, giving homeowners total control of their kitchen and bathroom details and accessories, a significant and successful selling point.
In this particular unit, sand, surf, and sunshine are transported indoors with light-reflecting white cabinetry atop natural oak flooring, punctuated by a slate blue island that seats five. Practical blue-gray quartz countertops are a complementary echo of the island’s hue. A generous molding treatment emphasizes the tall ceiling height. There’s plenty of room for two pantry cabinets, as well as a wine refrigerator in the island. “Flying Saucer” island pendants and a cubist dining chandelier add contemporary flair.
The stunning highlight of each residence is a 30-foot-long wall of glass facing the water. With 2,400- 2,700 square feet apiece, the proportions of the open plan kitchen, dining and family room live like a gracious freestanding home.
Written by Paulette Gambacorta, adapted for Houzz
WatermarkPointe was the vision of National Realty & Development, a Westchester-based real estate owner and developer.
Bilotta Designer: Paula Greer
Builder: National Realty & Development National Realty & Development
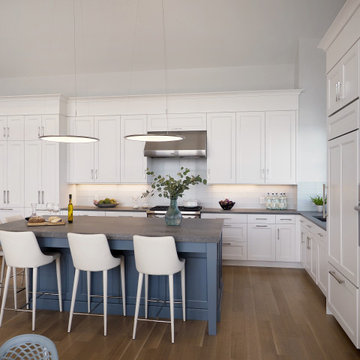
Location was a key factor for the developer of these 72 luxury beachfront condominiums in New Rochelle, NY, offering prime real estate with spectacular water views, all within a short commute to New York City. An unusual aspect of this project was the developer’s commitment to offer prospective buyers completely customizable interior buildouts. The architect and developer teamed with Bilotta to devise a program offering 17 stains, 17 paint finishes and a variety of door styles, giving homeowners total control of their kitchen and bathroom details and accessories, a significant and successful selling point.
In this particular unit, sand, surf, and sunshine are transported indoors with light-reflecting white cabinetry atop natural oak flooring, punctuated by a slate blue island that seats five. Practical blue-gray quartz countertops are a complementary echo of the island’s hue. A generous molding treatment emphasizes the tall ceiling height. There’s plenty of room for two pantry cabinets, as well as a wine refrigerator in the island. “Flying Saucer” island pendants and a cubist dining chandelier add contemporary flair.
The stunning highlight of each residence is a 30-foot-long wall of glass facing the water. With 2,400- 2,700 square feet apiece, the proportions of the open plan kitchen, dining and family room live like a gracious freestanding home.
Written by Paulette Gambacorta, adapted for Houzz
WatermarkPointe was the vision of National Realty & Development, a Westchester-based real estate owner and developer.
Bilotta Designer: Paula Greer
Builder: National Realty & Development National Realty & Development
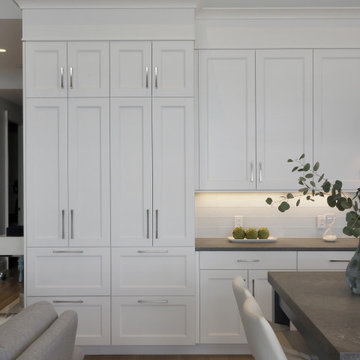
Location was a key factor for the developer of these 72 luxury beachfront condominiums in New Rochelle, NY, offering prime real estate with spectacular water views, all within a short commute to New York City. An unusual aspect of this project was the developer’s commitment to offer prospective buyers completely customizable interior buildouts. The architect and developer teamed with Bilotta to devise a program offering 17 stains, 17 paint finishes and a variety of door styles, giving homeowners total control of their kitchen and bathroom details and accessories, a significant and successful selling point.
In this particular unit, sand, surf, and sunshine are transported indoors with light-reflecting white cabinetry atop natural oak flooring, punctuated by a slate blue island that seats five. Practical blue-gray quartz countertops are a complementary echo of the island’s hue. A generous molding treatment emphasizes the tall ceiling height. There’s plenty of room for two pantry cabinets, as well as a wine refrigerator in the island. “Flying Saucer” island pendants and a cubist dining chandelier add contemporary flair.
The stunning highlight of each residence is a 30-foot-long wall of glass facing the water. With 2,400- 2,700 square feet apiece, the proportions of the open plan kitchen, dining and family room live like a gracious freestanding home.
Written by Paulette Gambacorta, adapted for Houzz
WatermarkPointe was the vision of National Realty & Development, a Westchester-based real estate owner and developer.
Bilotta Designer: Paula Greer
Builder: National Realty & Development National Realty & Development
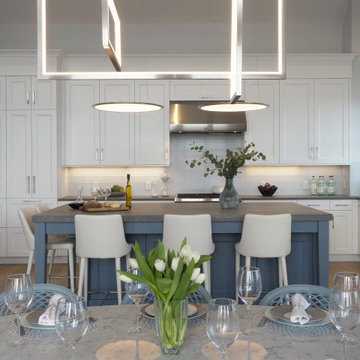
Location was a key factor for the developer of these 72 luxury beachfront condominiums in New Rochelle, NY, offering prime real estate with spectacular water views, all within a short commute to New York City. An unusual aspect of this project was the developer’s commitment to offer prospective buyers completely customizable interior buildouts. The architect and developer teamed with Bilotta to devise a program offering 17 stains, 17 paint finishes and a variety of door styles, giving homeowners total control of their kitchen and bathroom details and accessories, a significant and successful selling point.
In this particular unit, sand, surf, and sunshine are transported indoors with light-reflecting white cabinetry atop natural oak flooring, punctuated by a slate blue island that seats five. Practical blue-gray quartz countertops are a complementary echo of the island’s hue. A generous molding treatment emphasizes the tall ceiling height. There’s plenty of room for two pantry cabinets, as well as a wine refrigerator in the island. “Flying Saucer” island pendants and a cubist dining chandelier add contemporary flair.
The stunning highlight of each residence is a 30-foot-long wall of glass facing the water. With 2,400- 2,700 square feet apiece, the proportions of the open plan kitchen, dining and family room live like a gracious freestanding home.
Written by Paulette Gambacorta, adapted for Houzz
WatermarkPointe was the vision of National Realty & Development, a Westchester-based real estate owner and developer.
Bilotta Designer: Paula Greer
Builder: National Realty & Development National Realty & Development
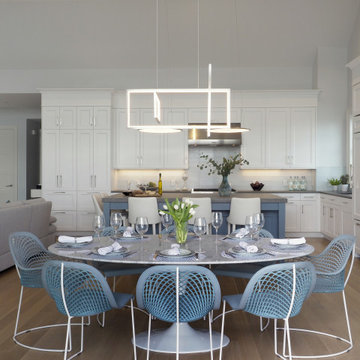
Location was a key factor for the developer of these 72 luxury beachfront condominiums in New Rochelle, NY, offering prime real estate with spectacular water views, all within a short commute to New York City. An unusual aspect of this project was the developer’s commitment to offer prospective buyers completely customizable interior buildouts. The architect and developer teamed with Bilotta to devise a program offering 17 stains, 17 paint finishes and a variety of door styles, giving homeowners total control of their kitchen and bathroom details and accessories, a significant and successful selling point.
In this particular unit, sand, surf, and sunshine are transported indoors with light-reflecting white cabinetry atop natural oak flooring, punctuated by a slate blue island that seats five. Practical blue-gray quartz countertops are a complementary echo of the island’s hue. A generous molding treatment emphasizes the tall ceiling height. There’s plenty of room for two pantry cabinets, as well as a wine refrigerator in the island. “Flying Saucer” island pendants and a cubist dining chandelier add contemporary flair.
The stunning highlight of each residence is a 30-foot-long wall of glass facing the water. With 2,400- 2,700 square feet apiece, the proportions of the open plan kitchen, dining and family room live like a gracious freestanding home.
Written by Paulette Gambacorta, adapted for Houzz
WatermarkPointe was the vision of National Realty & Development, a Westchester-based real estate owner and developer.
Bilotta Designer: Paula Greer
Builder: National Realty & Development National Realty & Development

The city is the home of different expected solid packers and movers. Distinctive expert pressing and moving affiliations have their business in different urban scopes of the nation. They offer their solid and financially insightful preferences in every single city and town of the nation. Two or three affiliations in addition offer their organizations for overall reallocation. Movers and packers which are specialists in their works are recorded underneath.
Master Pressing AND Emptying OF MATERIALS
Packing and emptying are the key framework security of things. The majority of the having a spot has been harmed in the midst of transport by virtue of wrong pressing or riotous emptying in the wake of meeting up at last closures. Authorities moving work environments value these issues and offer great pressing and emptying organizations. They utilize top of the line supplies and their specialists are master to pack diverse sorts of points of interest in right lead. Ensuing to coming to convincing destination their experts furthermore exhaust each one of the things intentionally and conform them as showed by the rules of the clients.
TRANSPORTATION Office
Transportation is the most focal stage in any sort of moving. Authorities in transportation affiliations have their general masterminded stock transporters. Their specialists stack all the having a spot on suitable things transport and master drivers transport stock to the said region. Some expert laborers are in like way introducing at the transporters amidst movement to guarantee the wellbeing of effects.
Distribution center Stockpiling
In particular expected packers and movers besides give amazing warehousing and stockpiling associations to their customers on leisure activity. These working environments have their own particular wide warehousing in unmistakable urban domains of the nation. These stores are perfect for point of confinement of any sort of having a place for any number of days. Moving firms charge sensible measure of cash for storage spaces. A couple business firms in addition store their completed things and foul materials at these transport centers to lessen their stock expense.
AUTO TRANSPORTATION TO Decrease COST
Moving vehicles to far away destinations is additionally exceptionally tumultuous and danger planned undertaking. The vast majority of us are not arranged to transport our vehicles to the objective distinguished incalculable far from our present spot. A couple moving relationship of the city is progressing uncommon auto transportation associations. They have astoundingly portrayed out auto trailer to transport expansive grouping of vehicles with no issue. Their laborers load vehicles with momentous identity on a proper auto trailer and advancement to the predefined territory with ensured wellbeing.
These are the veritable associations offered by the majority of the Packers and Movers India. Master clearing working environments of the city offers various organizations as per the needs and requests of the clients. So for any sort of moving necessities, you can depend on upon Movers and Packers Bangalore. They are dependable, helpful and fit and carryout any sort of reallocation methodology in most streamlined behavior.
For more data merciful reach us and give us a chance to serve you better and better.
source: http://packers-and-movers-bangalore.in/post/most-dependable-and-cheapest-packers-and-movers-accessible-in-bangalore
http://packers-and-movers-bangalore.in/
http://blog.packers-and-movers-bangalore.in/
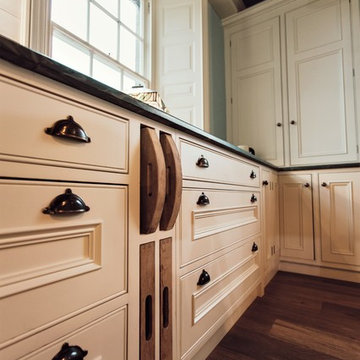
Derwent Island house situated on its own private island is leased by the national trust. The handcrafted kitchen had to be transported by boat crossing the only means of transport to and from the island. The traditional style cabinetry is in keeping with the period of the property and hand painted. Photography is courtesy of Amelia Le Brun.
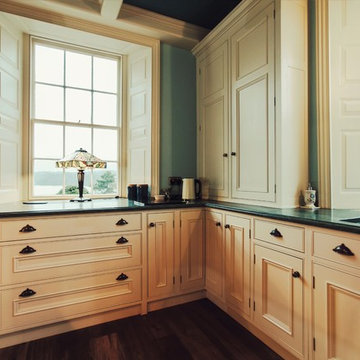
Derwent Island house situated on its own private island is leased by the national trust. The handcrafted kitchen had to be transported by boat crossing the only means of transport to and from the island. The traditional style cabinetry is in keeping with the period of the property and hand painted. Photography is courtesy of Amelia Le Brun.

Ladhani Metal Corporation is one of the most prominent. stainless steel clamp manufacturers, as well as the largest clamp manufacturers in India. The pipe clamp manufacturers in India Across the nation, these clamps must be transported.
Showing Results for "National Transportation"

Ananka Group is the top selling Nuts Manufacturer in India. We have a large inventory of nuts available for export and supply. We take orders and manufacture according to our clients' demands. We are India's largest nut mill, producing larger diameter nuts and bolts in high tensile and stainless steel grades, as well as fasteners, for major contractors and consultants working on power, renewable energy, wind, and infrastructure projects across the nation.
We're the largest Nuts Manufacturer in India, Produce larger diameter nuts and bolts in high-tensile and stainless steel grades, as well as fasteners, for major contractors and consultants working on wind, power, and infrastructure projects.
Ananka Fasteners offers Hex Nuts in different sizes & standards. Hex Nuts are available in a variety of materials and grades. Hex nuts are commonly utilised as construction materials for docks, bridges, transportation networks, and residences, among other things. Hex Nuts are available in a variety of materials and grades.
Also, we are a leading Fasteners Manufacturer in India. Fasteners prevent parts from moving or separating, while also providing mechanical strength and integrity to integrated systems.
For more details:
Product Source: Nuts Supplier in India & Fasteners Suppliers in India
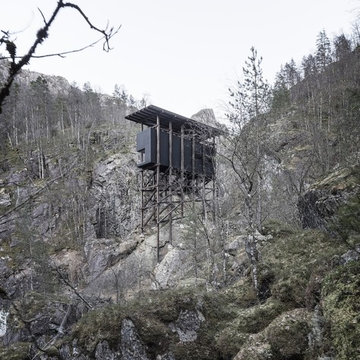
Courtesy of Atelier Peter Zumthor & Partner:
“Zinc mining in the Almanna Canyon in Sauda, Norway, commenced in 1882 under extremely basic conditions.... The mine was closed in 1899....At about the spot where the ore used to be washed and a miners’ barracks once stood on a rocky outcrop, there is now a rest stop on National Highway 520....
Our project was commissioned by the Statens vegvesen, the Norwegian Public Roads Administration, to commemorate the almost forgotten history of the zinc mine ... On taking a closer look, one can indeed discover traces of the canyon’s mining history: the transport trail beginning at the mine entrance and cut into the slope with supporting walls and bridges, the foundations of the wooden platform from which the ore was thrown down, and the remains of foundations for simple wooden structures that have since disappeared.
Our design works with these elements. It proposes a family of four structures, light wooden constructions along the old mine pathway. The modest open-air museum begins at the redesigned rest stop. Here we find the first member of the little family, a service building. Opposite the rest stop we have built a new flight of stone stairs which leads up to the former trail from the pit. A few more steps up the trail we come to the mining café....
After a further turn in the canyon pathway we come upon a shelter, a collection point where those who want to take a guided tour through the mine are given a helmet with a headlamp. Right next to this, visitors climb up to the mining museum, the fourth and last member of the family of buildings, ...”
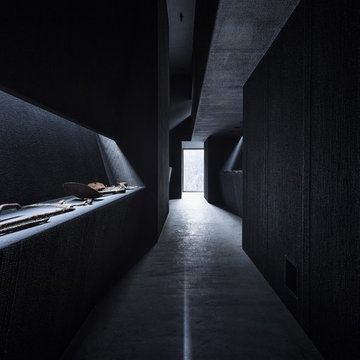
Courtesy of Atelier Peter Zumthor & Partner:
“Zinc mining in the Almanna Canyon in Sauda, Norway, commenced in 1882 under extremely basic conditions.... The mine was closed in 1899....At about the spot where the ore used to be washed and a miners’ barracks once stood on a rocky outcrop, there is now a rest stop on National Highway 520....
Our project was commissioned by the Statens vegvesen, the Norwegian Public Roads Administration, to commemorate the almost forgotten history of the zinc mine ... On taking a closer look, one can indeed discover traces of the canyon’s mining history: the transport trail beginning at the mine entrance and cut into the slope with supporting walls and bridges, the foundations of the wooden platform from which the ore was thrown down, and the remains of foundations for simple wooden structures that have since disappeared.
Our design works with these elements. It proposes a family of four structures, light wooden constructions along the old mine pathway. The modest open-air museum begins at the redesigned rest stop. Here we find the first member of the little family, a service building. Opposite the rest stop we have built a new flight of stone stairs which leads up to the former trail from the pit. A few more steps up the trail we come to the mining café....
After a further turn in the canyon pathway we come upon a shelter, a collection point where those who want to take a guided tour through the mine are given a helmet with a headlamp. Right next to this, visitors climb up to the mining museum, the fourth and last member of the family of buildings, ...”
1






