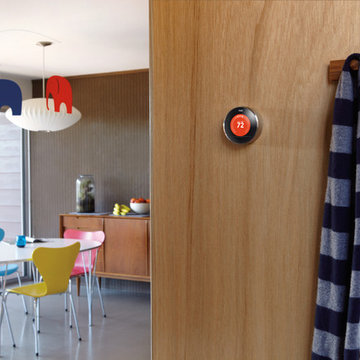Search results for "Partnership concerns" in Home Design Ideas
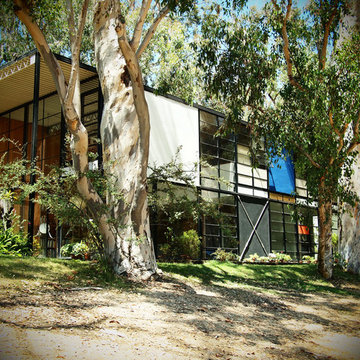
Eames House, Case Study House No. 8 (1949), Pacific Palisades, California, designed by Charles and Ray Eames
Photograph: Lauren Manning's photostream on flickr, used under the Creative Commons license.
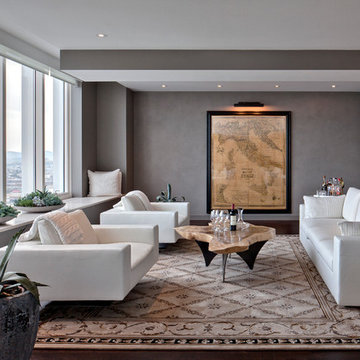
Contractor: Muratore Corp
Photographer: Scott Hargis
Trendy dark wood floor family room photo in San Francisco with gray walls
Trendy dark wood floor family room photo in San Francisco with gray walls
Find the right local pro for your project
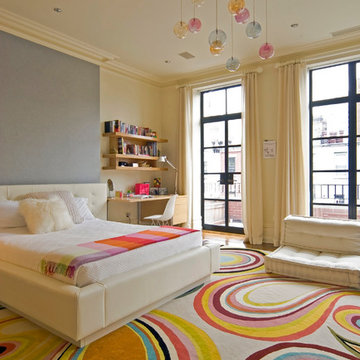
Photo by Mark York
Example of a trendy girl teen room design in New York
Example of a trendy girl teen room design in New York
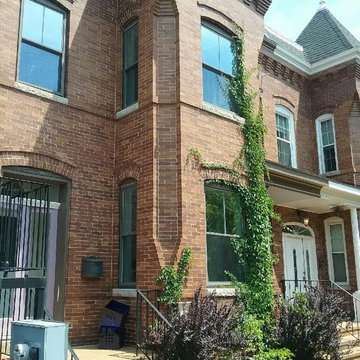
The single family row house is the adaptive re-use of an historic structure into a three condo units in downtown Washington. The exterior of the house must preserve its historic Victorian Style fixtures, while the interior single family home was to be converted into three flats.
In partnership with the owner, RAI Architects led the conceptualization, programing, and design of the project from its early conception to the finalize project.
The project represents a new vision for development in Washington, DC, , where sudden and outpaced urbanization is challenging and transforming ways of life.
With concern for this community wellness, the renovated house is one that adapts to and inspires its neighborhood, while preserving its historic integrity.
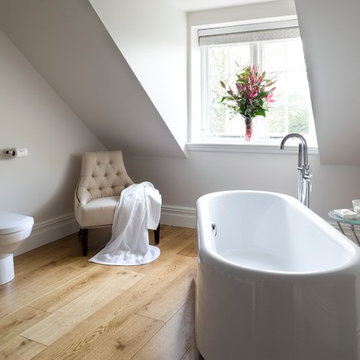
The contemporary bathrooms at Mr & Mrs Weatherhill's property in the Lake District truly exude timeless elegance.
This project was a great opportunity to supply top-end products creating a real Wow factor in the home. Brands such as Villeroy & Boch, Hansgrohe and Bisque are shown to their full advantage creating amazing bathrooms that reflect the owners' sense of aesthetics.
An excellent partnership was formed between ourselves and Paul Dixon Ltd, the highly skilled Project Manager / Building Contractor, whose attention to detail and stonemasonry expertise contributed to some truly stylish and timeless bathrooms.
Photos by Paul Craig (www.pcraig.co.uk) for James Hargreaves Bathrooms.
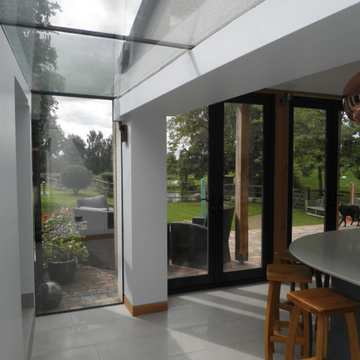
Newhouse Farm is a Grade II listed, late medieval farmhouse located in Standford Rivers, Essex. Although parts of the house have been replaced over the centuries, many of the original features remain, such as the charred weatherboard cladding and exposed vertical studs.
BB Partnership were appointed to submit an initial pre-planning application for discussion with the conservation officer, based on a single-story side extension to the main house, including revisions to the layout of the existing ground floor. This eventually resulted in planning approval to refurbish an existing outbuilding, and construct a new timber frame single story extension with a largely glazed elevation, exposing the interior to the expansive garden beyond.
A significant design feature was the frameless glazed connection between new and old; the design of which was instrumental to the project achieving planning permission and allaying the conservation officer’s concerns about the development potentially diminishing one’s perception of the original plan form and massing.
The development resulted in approximately 45m² additional floor area.
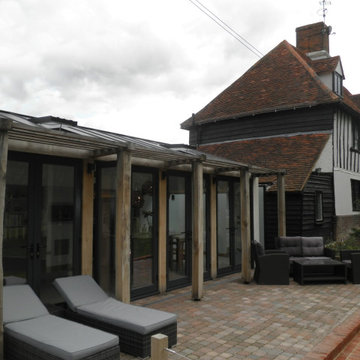
Newhouse Farm is a Grade II listed, late medieval farmhouse located in Standford Rivers, Essex. Although parts of the house have been replaced over the centuries, many of the original features remain, such as the charred weatherboard cladding and exposed vertical studs.
BB Partnership were appointed to submit an initial pre-planning application for discussion with the conservation officer, based on a single-story side extension to the main house, including revisions to the layout of the existing ground floor. This eventually resulted in planning approval to refurbish an existing outbuilding, and construct a new timber frame single story extension with a largely glazed elevation, exposing the interior to the expansive garden beyond.
A significant design feature was the frameless glazed connection between new and old; the design of which was instrumental to the project achieving planning permission and allaying the conservation officer’s concerns about the development potentially diminishing one’s perception of the original plan form and massing.
The development resulted in approximately 45m² additional floor area.
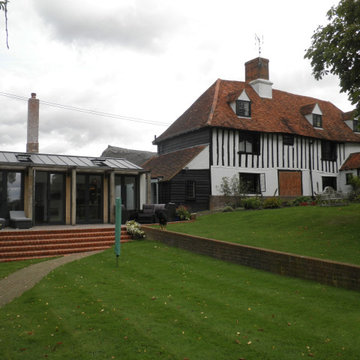
Newhouse Farm is a Grade II listed, late medieval farmhouse located in Standford Rivers, Essex. Although parts of the house have been replaced over the centuries, many of the original features remain, such as the charred weatherboard cladding and exposed vertical studs.
BB Partnership were appointed to submit an initial pre-planning application for discussion with the conservation officer, based on a single-story side extension to the main house, including revisions to the layout of the existing ground floor. This eventually resulted in planning approval to refurbish an existing outbuilding, and construct a new timber frame single story extension with a largely glazed elevation, exposing the interior to the expansive garden beyond.
A significant design feature was the frameless glazed connection between new and old; the design of which was instrumental to the project achieving planning permission and allaying the conservation officer’s concerns about the development potentially diminishing one’s perception of the original plan form and massing.
The development resulted in approximately 45m² additional floor area.
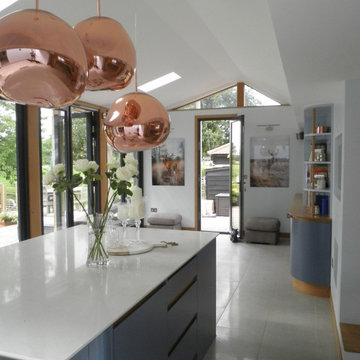
Newhouse Farm is a Grade II listed, late medieval farmhouse located in Standford Rivers, Essex. Although parts of the house have been replaced over the centuries, many of the original features remain, such as the charred weatherboard cladding and exposed vertical studs.
BB Partnership were appointed to submit an initial pre-planning application for discussion with the conservation officer, based on a single-story side extension to the main house, including revisions to the layout of the existing ground floor. This eventually resulted in planning approval to refurbish an existing outbuilding, and construct a new timber frame single story extension with a largely glazed elevation, exposing the interior to the expansive garden beyond.
A significant design feature was the frameless glazed connection between new and old; the design of which was instrumental to the project achieving planning permission and allaying the conservation officer’s concerns about the development potentially diminishing one’s perception of the original plan form and massing.
The development resulted in approximately 45m² additional floor area.
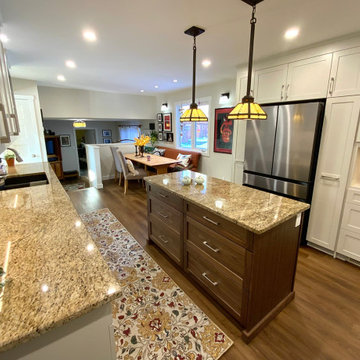
An update was needed for an outdated kitchen with spacing and workflow issues. The revamped design not only addressed safety concerns and improved functionality but also introduced full-height pullouts and a corner pantry to maximize storage efficiency. Installing the same flooring throughout the main floor of the house created a sense of cohesion and enhanced the visual flow in the home. A new lighting plan was implemented to deliver light to crucial areas to improve visibility and visual comfort while working in the kitchen, as well as contributed to a sense of spaciousness. Ultimately, the remodel resulted in a stylish, inviting, and efficient kitchen with unencumbered pathways to the work areas.
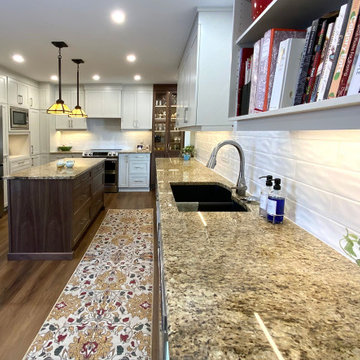
An update was needed for an outdated kitchen with spacing and workflow issues. The revamped design not only addressed safety concerns and improved functionality but also introduced full-height pullouts and a corner pantry to maximize storage efficiency. Installing the same flooring throughout the main floor of the house created a sense of cohesion and enhanced the visual flow in the home. A new lighting plan was implemented to deliver light to crucial areas to improve visibility and visual comfort while working in the kitchen, as well as contributed to a sense of spaciousness. Ultimately, the remodel resulted in a stylish, inviting, and efficient kitchen with unencumbered pathways to the work areas.

Sponsored
Over 300 locations across the U.S.
Schedule Your Free Consultation
Ferguson Bath, Kitchen & Lighting Gallery
Ferguson Bath, Kitchen & Lighting Gallery

An update was needed for an outdated kitchen with spacing and workflow issues. The revamped design not only addressed safety concerns and improved functionality but also introduced full-height pullouts and a corner pantry to maximize storage efficiency. Installing the same flooring throughout the main floor of the house created a sense of cohesion and enhanced the visual flow in the home. A new lighting plan was implemented to deliver light to crucial areas to improve visibility and visual comfort while working in the kitchen, as well as contributed to a sense of spaciousness. Ultimately, the remodel resulted in a stylish, inviting, and efficient kitchen with unencumbered pathways to the work areas.
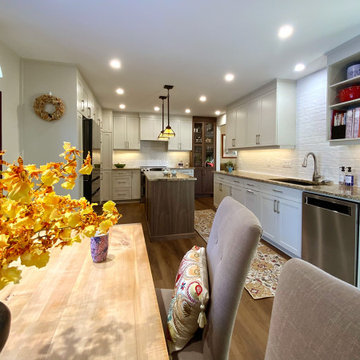
An update was needed for an outdated kitchen with spacing and workflow issues. The revamped design not only addressed safety concerns and improved functionality but also introduced full-height pullouts and a corner pantry to maximize storage efficiency. Installing the same flooring throughout the main floor of the house created a sense of cohesion and enhanced the visual flow in the home. A new lighting plan was implemented to deliver light to crucial areas to improve visibility and visual comfort while working in the kitchen, as well as contributed to a sense of spaciousness. Ultimately, the remodel resulted in a stylish, inviting, and efficient kitchen with unencumbered pathways to the work areas.
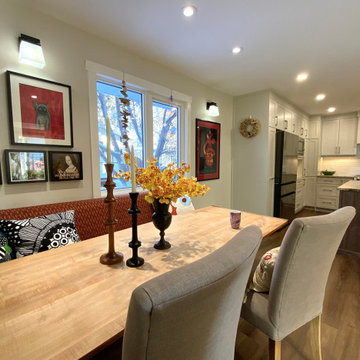
An update was needed for an outdated kitchen with spacing and workflow issues. The revamped design not only addressed safety concerns and improved functionality but also introduced full-height pullouts and a corner pantry to maximize storage efficiency. Installing the same flooring throughout the main floor of the house created a sense of cohesion and enhanced the visual flow in the home. A new lighting plan was implemented to deliver light to crucial areas to improve visibility and visual comfort while working in the kitchen, as well as contributed to a sense of spaciousness. Ultimately, the remodel resulted in a stylish, inviting, and efficient kitchen with unencumbered pathways to the work areas.
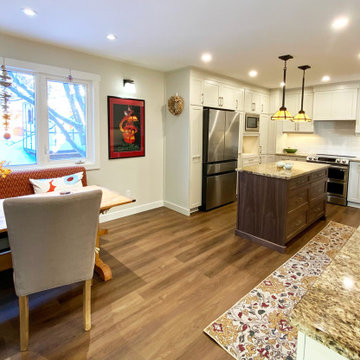
An update was needed for an outdated kitchen with spacing and workflow issues. The revamped design not only addressed safety concerns and improved functionality but also introduced full-height pullouts and a corner pantry to maximize storage efficiency. Installing the same flooring throughout the main floor of the house created a sense of cohesion and enhanced the visual flow in the home. A new lighting plan was implemented to deliver light to crucial areas to improve visibility and visual comfort while working in the kitchen, as well as contributed to a sense of spaciousness. Ultimately, the remodel resulted in a stylish, inviting, and efficient kitchen with unencumbered pathways to the work areas.
Showing Results for "Partnership Concerns"

Sponsored
Over 300 locations across the U.S.
Schedule Your Free Consultation
Ferguson Bath, Kitchen & Lighting Gallery
Ferguson Bath, Kitchen & Lighting Gallery
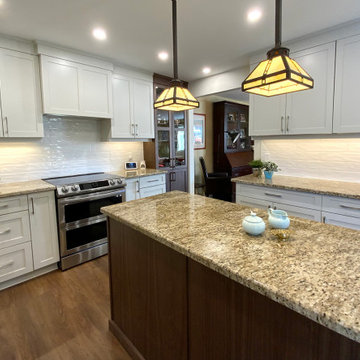
An update was needed for an outdated kitchen with spacing and workflow issues. The revamped design not only addressed safety concerns and improved functionality but also introduced full-height pullouts and a corner pantry to maximize storage efficiency. Installing the same flooring throughout the main floor of the house created a sense of cohesion and enhanced the visual flow in the home. A new lighting plan was implemented to deliver light to crucial areas to improve visibility and visual comfort while working in the kitchen, as well as contributed to a sense of spaciousness. Ultimately, the remodel resulted in a stylish, inviting, and efficient kitchen with unencumbered pathways to the work areas.
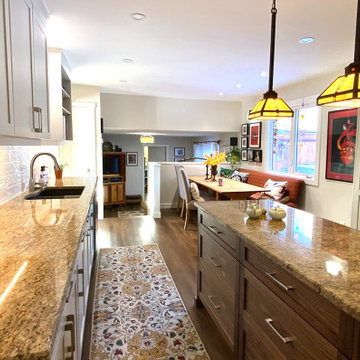
An update was needed for an outdated kitchen with spacing and workflow issues. The revamped design not only addressed safety concerns and improved functionality but also introduced full-height pullouts and a corner pantry to maximize storage efficiency. Installing the same flooring throughout the main floor of the house created a sense of cohesion and enhanced the visual flow in the home. A new lighting plan was implemented to deliver light to crucial areas to improve visibility and visual comfort while working in the kitchen, as well as contributed to a sense of spaciousness. Ultimately, the remodel resulted in a stylish, inviting, and efficient kitchen with unencumbered pathways to the work areas.
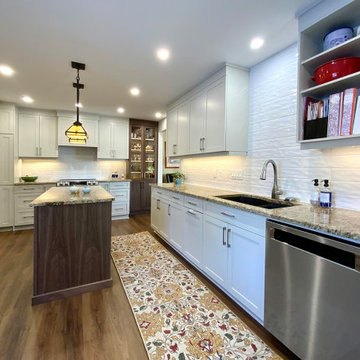
An update was needed for an outdated kitchen with spacing and workflow issues. The revamped design not only addressed safety concerns and improved functionality but also introduced full-height pullouts and a corner pantry to maximize storage efficiency. Installing the same flooring throughout the main floor of the house created a sense of cohesion and enhanced the visual flow in the home. A new lighting plan was implemented to deliver light to crucial areas to improve visibility and visual comfort while working in the kitchen, as well as contributed to a sense of spaciousness. Ultimately, the remodel resulted in a stylish, inviting, and efficient kitchen with unencumbered pathways to the work areas.
1







