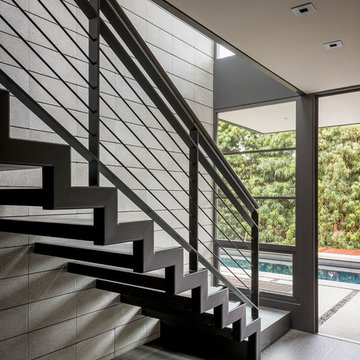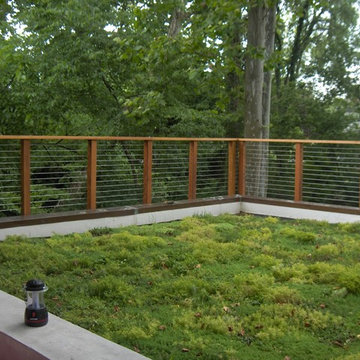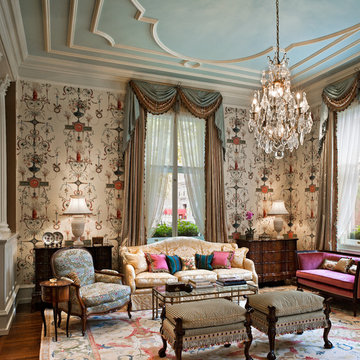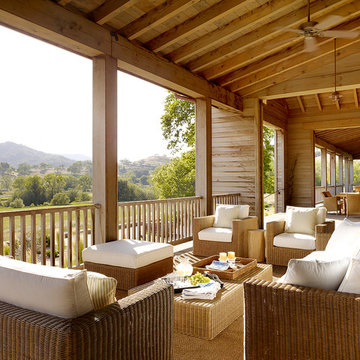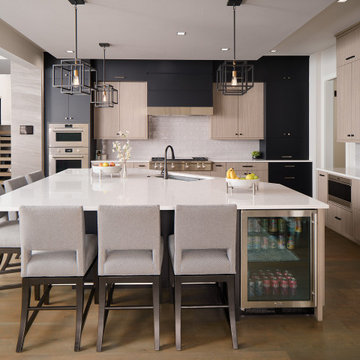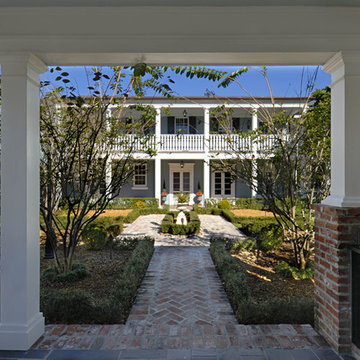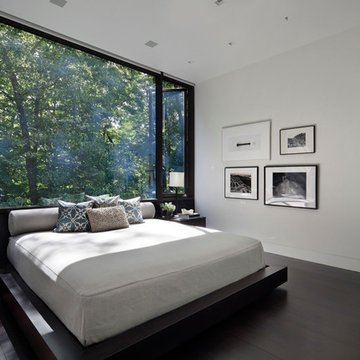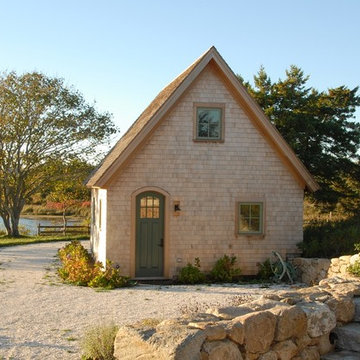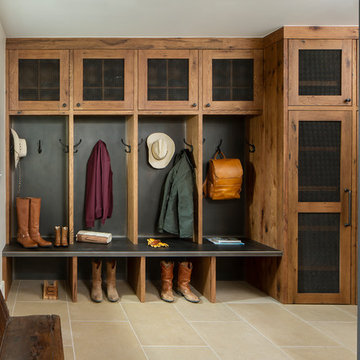Search results for "Preserving" in Home Design Ideas
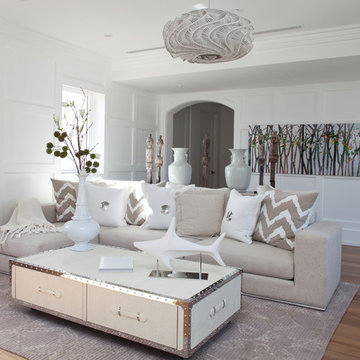
Bart Reines Construction
Photo by Robin Hill
Example of a trendy light wood floor living room design in Miami with white walls
Example of a trendy light wood floor living room design in Miami with white walls
Find the right local pro for your project
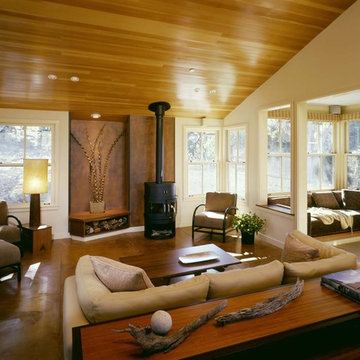
Living room + sitting room.
Cathy Schwabe Architecture.
Photograph by David Wakely
Living room - contemporary concrete floor living room idea in San Francisco with a wood stove
Living room - contemporary concrete floor living room idea in San Francisco with a wood stove
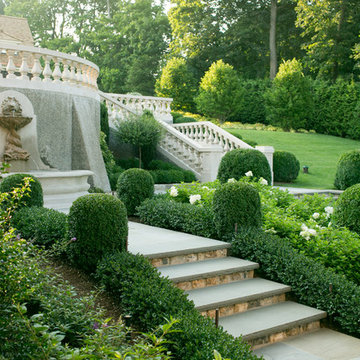
The stucco pebble matrix was recreated on the renovated dolphin fountain.
Photo credit: Neil Landino
This is an example of a large traditional full sun backyard stone formal garden in New York for summer.
This is an example of a large traditional full sun backyard stone formal garden in New York for summer.
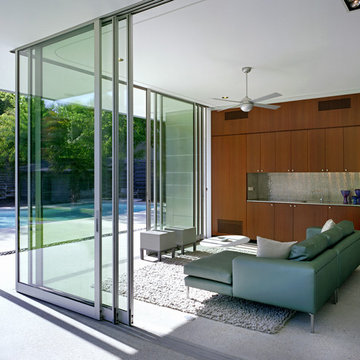
Photo Credit: Thomas McConnell
Inspiration for a mid-sized modern concrete floor sunroom remodel in Austin with no fireplace and a standard ceiling
Inspiration for a mid-sized modern concrete floor sunroom remodel in Austin with no fireplace and a standard ceiling
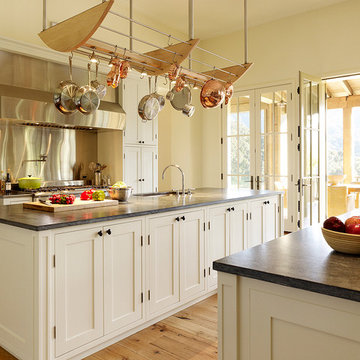
Example of a classic kitchen design in San Francisco with shaker cabinets, white cabinets, metal backsplash and stainless steel appliances
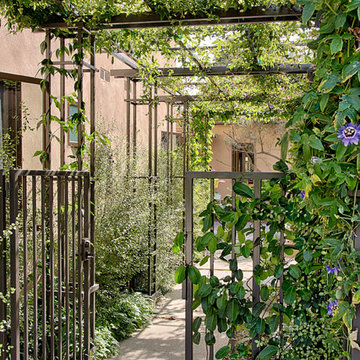
Design ideas for a mediterranean partial sun side yard landscaping in Orange County with a pergola.
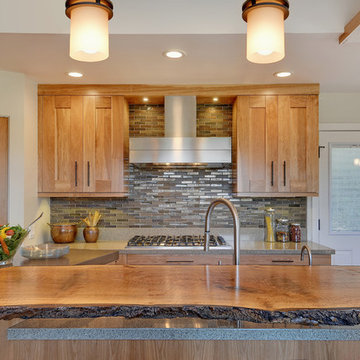
Photo by: Scott Dubose
Trendy kitchen photo in San Francisco with shaker cabinets, medium tone wood cabinets and multicolored backsplash
Trendy kitchen photo in San Francisco with shaker cabinets, medium tone wood cabinets and multicolored backsplash

New custom beach home in the Golden Hills of Hermosa Beach, California, melding a modern sensibility in concept, plan and flow w/ traditional design aesthetic elements and detailing.
Showing Results for "Preserving"

TEAM
Architect: LDa Architecture & Interiors
Builder: 41 Degrees North Construction, Inc.
Landscape Architect: Wild Violets (Landscape and Garden Design on Martha's Vineyard)
Photographer: Sean Litchfield Photography
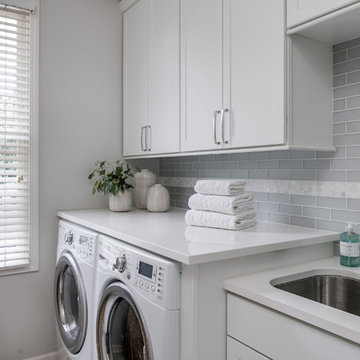
Inspiration for a mid-sized transitional single-wall dedicated laundry room remodel in Detroit with an undermount sink, shaker cabinets, white cabinets, quartz countertops, gray walls, a side-by-side washer/dryer and gray countertops
1






