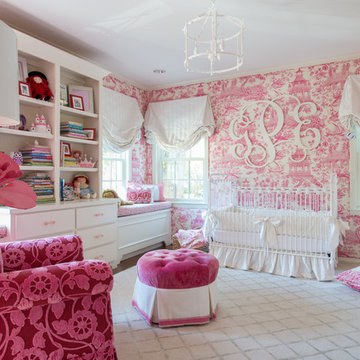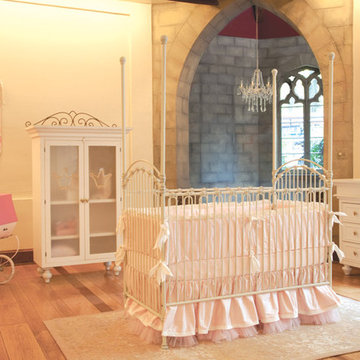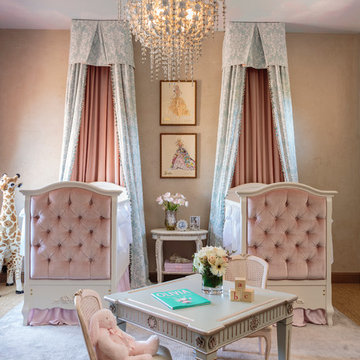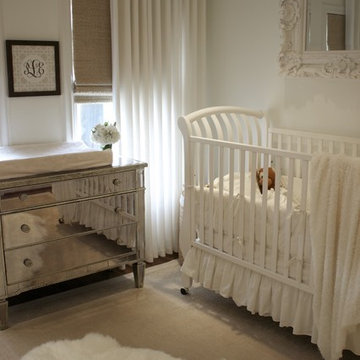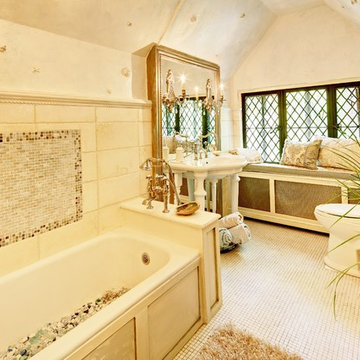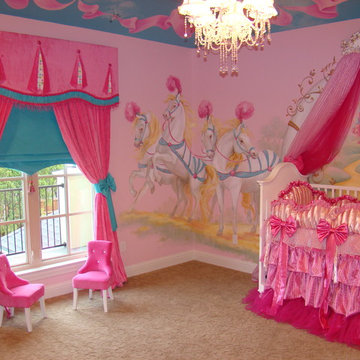Search results for "Princess nursery" in Home Design Ideas
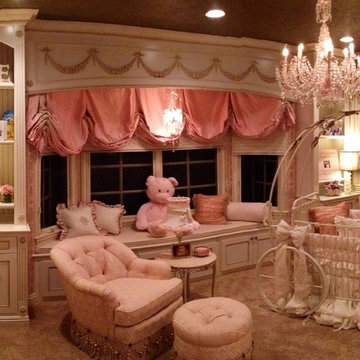
Princess Fairy Nursery designed for a newborn in Los Angeles Area. Home owner asked to create a Cinderella fantasy bedroom with the main color of pink, damask wall coverings, and a room that could be transitioned in to teenagers dream bedroom in the future.
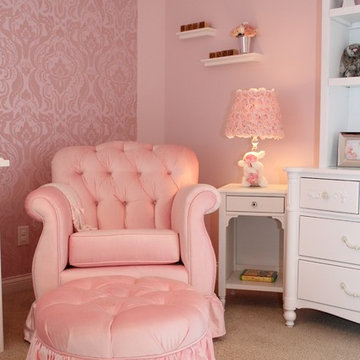
Example of a mid-sized classic girl carpeted and beige floor nursery design in Indianapolis with pink walls
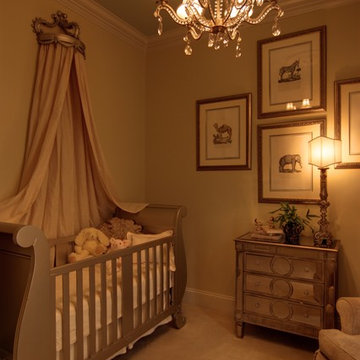
Elegant baby's nursery with mirrored furniture and sleigh bed crib (Bratt Decor), crystal chandelier (Curry & Company), custom linen Austrien sheers, custom valance and drapery panels. Crown bed corona with linen panels and swivel-rocker with ottoman (Lee Industries). Hand-colored prints in custom framing. Nelson Wilson Interiors photography.
Find the right local pro for your project
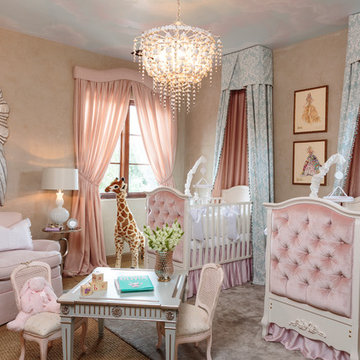
Photography: Mark Lohman
Inspiration for a timeless nursery remodel in Orange County
Inspiration for a timeless nursery remodel in Orange County
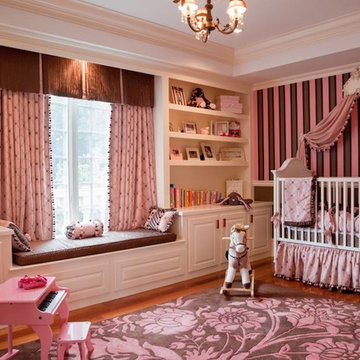
sam gray Photography, MDK Design Associates
Huge elegant girl medium tone wood floor nursery photo in Boston with pink walls
Huge elegant girl medium tone wood floor nursery photo in Boston with pink walls
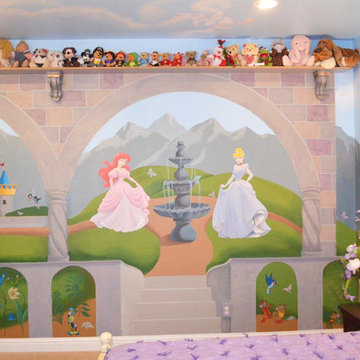
We were contacted by this client near Los Angeles CA to help her transform her current guest room, which was a bonus room with wet bar - into a nursery that could still double as a guest room when needed. Mom also wanted to be able to sleep in the room with her new baby for the first few months, so we wanted a comfortable bed to stay in the room for her purposes as well. The room was to be completed so that it could be easily transformed into a bedroom for their toddler daughter in two years when the baby would be moved to a smaller room. Since the room needed to serve two purposes currently, as well as transform to a little girl's princess room within a short period of time, we designed the room for the older daughter so as to avoid the need to completely redo the room within the next two years.
The client hired us to complete a Cyber Design Package, which means we do not travel to the client's home, but rather we complete the entire room for her via email, phone and skype. She completed the Cyber Design questionnaire, sent photos and room measurements and we got busy creating her floor plans, design board, sourcing the furniture, lighting and accessories and finding a talented muralist. We walk our Cyber Clients through the entire process of installation so they have our expertise and assistance until the room is finished.
Take note of the sliding door on the left side of one of the images. You'll have to look closely! This door slides across to hide an existing wet bar. For resale purposes, we did not want to remove the wet bar, but didn't want their daughters to have access to the space either. So we designed the sliding door and painted the mural to hide the door. Our talented muralist, Allyson Wong did a fantastic job all around!
Contact us if you would like to discuss your child's room design, nursery design or playroom and our Cyber Design services ( Nursery E-Design as some call it). We are happy to discuss it with you during a free phone consultation!
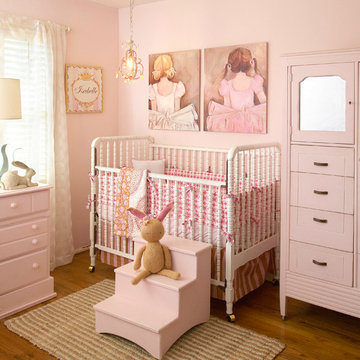
Oopsy daisy: A soft pink nursery is always a stunning choice for baby girls. Shades of pinks used in the bedding, vintage style furniture, wall color, and nursery wall art coordinate to create interest and keep any one pink from becoming overwhelming. The ballerina wall art for children reproductions by Kristina Bass-Bailey are classic pieces that will grow with a young lady and fit exquisitely in her big girl bedroom alongside the princess themed personalized kids wall decor by Shelly Kennedy. Our giclee canvas art provides details of the original works in a way that requires a very close look to determine if the artwork is indeed a reproduction. Fine details in the ballerina artwork reveal the original mixed-media pieces by Bass-Bailey included pieces of dress patterns used in the collage.
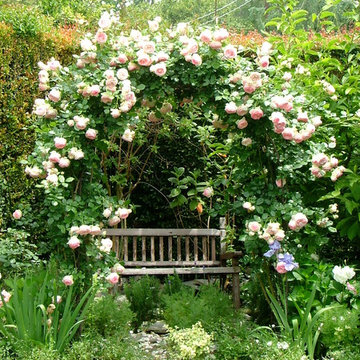
This is an example of a shabby-chic style backyard landscaping in Los Angeles for summer.
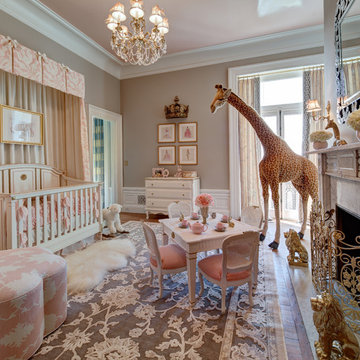
Little girl's nursery featuring a color palette of greys and blush pinks. Fabrics are Schumacher and custom furniture by AFK in California. Some highlights of the space are the set of Barbie prints with crown above, the high-gloss pink ceiling and of course the 8 foot giraffe. Photo credit: Wing Wong of Memories, TTL
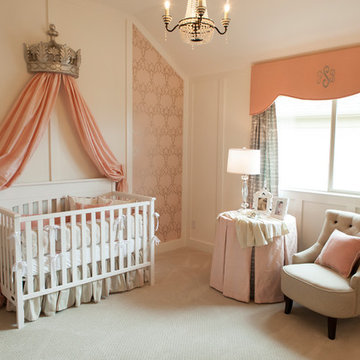
Shaddock Homes | Frisco, TX | Phillips Creek Ranch
Example of a classic girl carpeted and beige floor nursery design in Dallas with pink walls
Example of a classic girl carpeted and beige floor nursery design in Dallas with pink walls
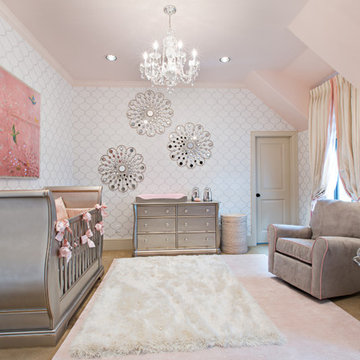
Laurie Perez
Nursery - mid-sized transitional girl carpeted nursery idea in Denver with white walls
Nursery - mid-sized transitional girl carpeted nursery idea in Denver with white walls
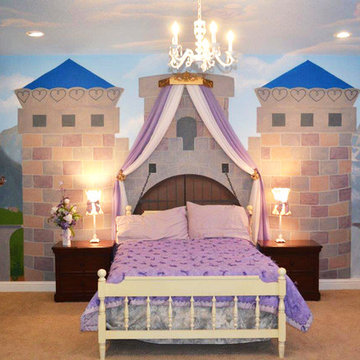
We were contacted by this client near Los Angeles CA to help her transform her current guest room, which was a bonus room with wet bar - into a nursery that could still double as a guest room when needed. Mom also wanted to be able to sleep in the room with her new baby for the first few months, so we wanted a comfortable bed to stay in the room for her purposes as well. The room was to be completed so that it could be easily transformed into a bedroom for their toddler daughter in two years when the baby would be moved to a smaller room. Since the room needed to serve two purposes currently, as well as transform to a little girl's princess room within a short period of time, we designed the room for the older daughter so as to avoid the need to completely redo the room within the next two years.
The client hired us to complete a Cyber Design Package, which means we do not travel to the client's home, but rather we complete the entire room for her via email, phone and skype. She completed the Cyber Design questionnaire, sent photos and room measurements and we got busy creating her floor plans, design board, sourcing the furniture, lighting and accessories and finding a talented muralist. We walk our Cyber Clients through the entire process of installation so they have our expertise and assistance until the room is finished.
Take note of the sliding door on the left side of one of the images. You'll have to look closely! This door slides across to hide an existing wet bar. For resale purposes, we did not want to remove the wet bar, but didn't want their daughters to have access to the space either. So we designed the sliding door and painted the mural to hide the door. Our talented muralist, Allyson Wong did a fantastic job all around!
Contact us if you would like to discuss your child's room design, nursery design or playroom and our Cyber Design services ( Nursery E-Design as some call it). We are happy to discuss it with you during a free phone consultation!
Showing Results for "Princess Nursery"
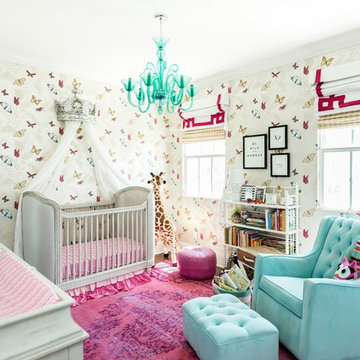
Nursery - transitional girl pink floor nursery idea in Los Angeles with multicolored walls
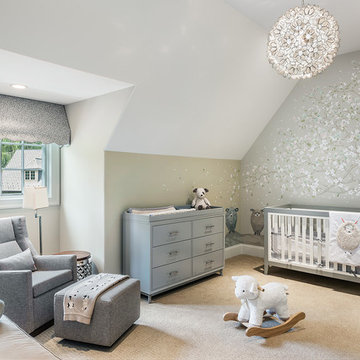
Tom Crane Photography
Example of a mid-sized transitional gender-neutral carpeted and beige floor nursery design in Philadelphia with multicolored walls
Example of a mid-sized transitional gender-neutral carpeted and beige floor nursery design in Philadelphia with multicolored walls
1






