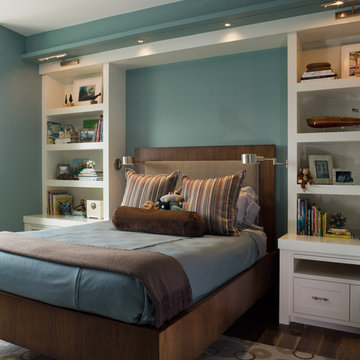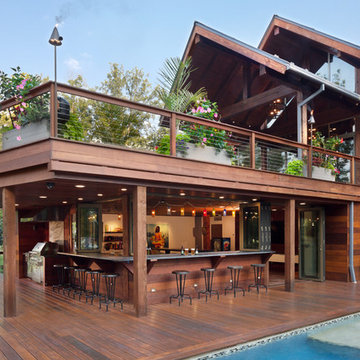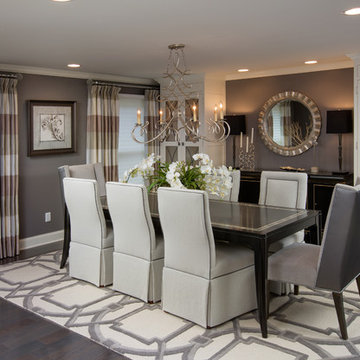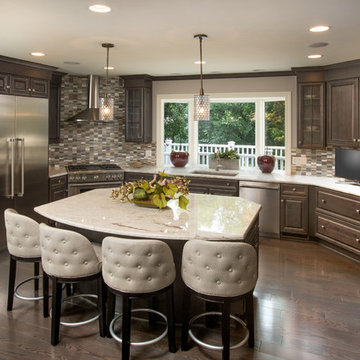Search results for "Private" in Home Design Ideas

Very private backyard enclave waterfall
Design ideas for a contemporary partial sun backyard stone landscaping in DC Metro for summer.
Design ideas for a contemporary partial sun backyard stone landscaping in DC Metro for summer.
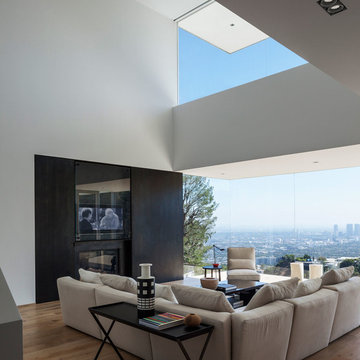
Example of a large trendy open concept light wood floor living room design in Los Angeles with a media wall
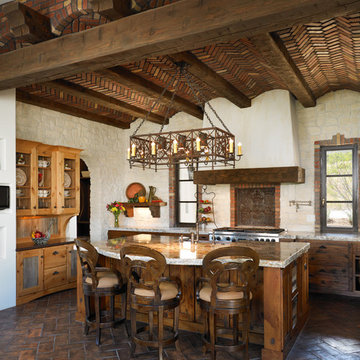
This kitchen features unique elements such as a brick barrel vault ceiling, large center island, iron chandelier and classic white stucco hood vent.
Inspiration for a mediterranean l-shaped kitchen remodel in Denver with distressed cabinets and stainless steel appliances
Inspiration for a mediterranean l-shaped kitchen remodel in Denver with distressed cabinets and stainless steel appliances
Find the right local pro for your project

Daniel Gonzalez
Photo of a huge traditional gravel driveway in New York for spring.
Photo of a huge traditional gravel driveway in New York for spring.
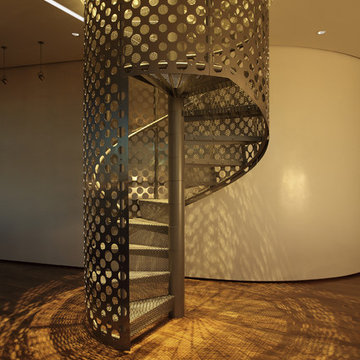
This sixth floor penthouse overlooks the city lakes, the Uptown retail district and the city skyline beyond. Designed for a young professional, the space is shaped by distinguishing the private and public realms through sculptural spatial gestures. Upon entry, a curved wall of white marble dust plaster pulls one into the space and delineates the boundary of the private master suite. The master bedroom space is screened from the entry by a translucent glass wall layered with a perforated veil creating optical dynamics and movement. This functions to privatize the master suite, while still allowing light to filter through the space to the entry. Suspended cabinet elements of Australian Walnut float opposite the curved white wall and Walnut floors lead one into the living room and kitchen spaces.
A custom perforated stainless steel shroud surrounds a spiral stair that leads to a roof deck and garden space above, creating a daylit lantern within the center of the space. The concept for the stair began with the metaphor of water as a connection to the chain of city lakes. An image of water was abstracted into a series of pixels that were translated into a series of varying perforations, creating a dynamic pattern cut out of curved stainless steel panels. The result creates a sensory exciting path of movement and light, allowing the user to move up and down through dramatic shadow patterns that change with the position of the sun, transforming the light within the space.
The kitchen is composed of Cherry and translucent glass cabinets with stainless steel shelves and countertops creating a progressive, modern backdrop to the interior edge of the living space. The powder room draws light through translucent glass, nestled behind the kitchen. Lines of light within, and suspended from the ceiling extend through the space toward the glass perimeter, defining a graphic counterpoint to the natural light from the perimeter full height glass.
Within the master suite a freestanding Burlington stone bathroom mass creates solidity and privacy while separating the bedroom area from the bath and dressing spaces. The curved wall creates a walk-in dressing space as a fine boutique within the suite. The suspended screen acts as art within the master bedroom while filtering the light from the full height windows which open to the city beyond.
The guest suite and office is located behind the pale blue wall of the kitchen through a sliding translucent glass panel. Natural light reaches the interior spaces of the dressing room and bath over partial height walls and clerestory glass.

Our clients on this project were inspired by their travels to Asia and wanted to mimic this aesthetic at their DC property. We designed a water feature that effectively masks adjacent traffic noise and maintains a small footprint.
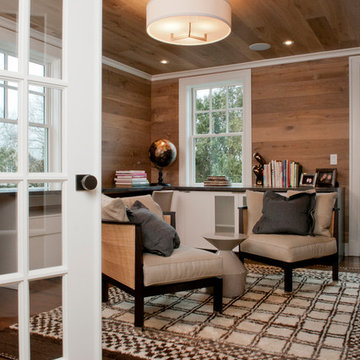
Walls and ceiling are clad in rustic French oak paneling. Custom built-in with 2 work spaces, storage, and cozy chairs set in front of the fireplace.
Photography by Matt Baldelli Photography

Transitional master gray tile drop-in bathtub photo in Indianapolis with gray walls and marble countertops

French Country style bedroom - Pearce Scott Architects
Bedroom - mid-sized traditional guest medium tone wood floor bedroom idea in Other with blue walls
Bedroom - mid-sized traditional guest medium tone wood floor bedroom idea in Other with blue walls
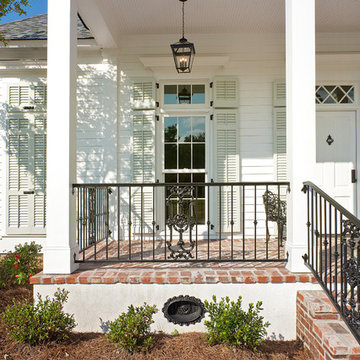
New Orleans Inspired Front Porch and Private Courtyard for great outdoor living.
Elegant brick front porch photo in New Orleans with a roof extension
Elegant brick front porch photo in New Orleans with a roof extension
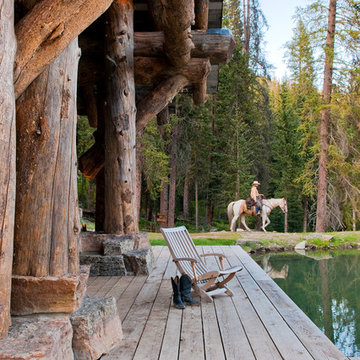
Headwaters Camp Custom Designed Cabin by Dan Joseph Architects, LLC, PO Box 12770 Jackson Hole, Wyoming, 83001 - PH 1-800-800-3935 - info@djawest.com
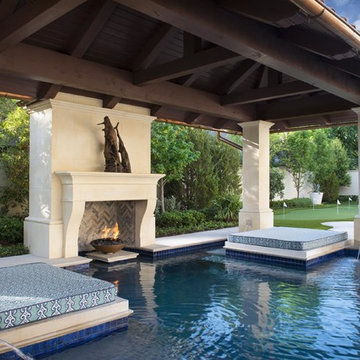
Private Residence - Mediterranean
Example of a tuscan backyard rectangular and concrete paver pool fountain design in Dallas
Example of a tuscan backyard rectangular and concrete paver pool fountain design in Dallas

Photography by Sean Gallagher
Example of a large country white two-story wood gable roof design in Dallas
Example of a large country white two-story wood gable roof design in Dallas
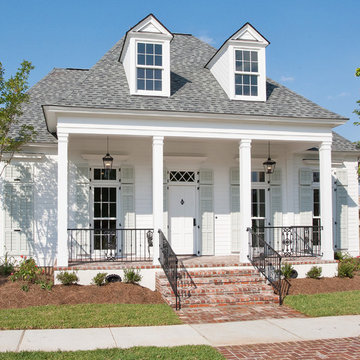
New Orleans Inspired Front Porch and Private Courtyard for great outdoor living.
Example of a small classic white two-story wood exterior home design in New Orleans with a hip roof
Example of a small classic white two-story wood exterior home design in New Orleans with a hip roof
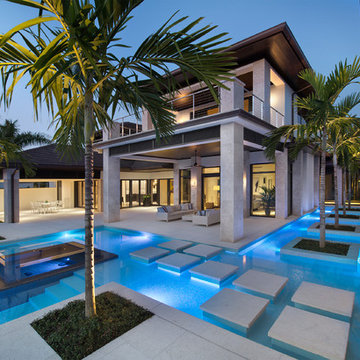
Giovanni Photography
Pool - tropical backyard stamped concrete and custom-shaped pool idea in Miami
Pool - tropical backyard stamped concrete and custom-shaped pool idea in Miami
Showing Results for "Private"

Chipper Hatter Photography
Inspiration for a large contemporary galley light wood floor and beige floor kitchen remodel in San Diego with an undermount sink, flat-panel cabinets, white cabinets, marble countertops, white backsplash, marble backsplash, stainless steel appliances, an island and white countertops
Inspiration for a large contemporary galley light wood floor and beige floor kitchen remodel in San Diego with an undermount sink, flat-panel cabinets, white cabinets, marble countertops, white backsplash, marble backsplash, stainless steel appliances, an island and white countertops
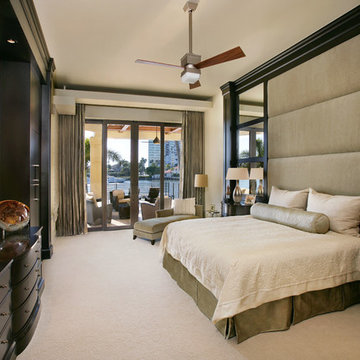
Doug Thompson Photography
Example of a trendy carpeted and beige floor bedroom design in Miami with beige walls and no fireplace
Example of a trendy carpeted and beige floor bedroom design in Miami with beige walls and no fireplace
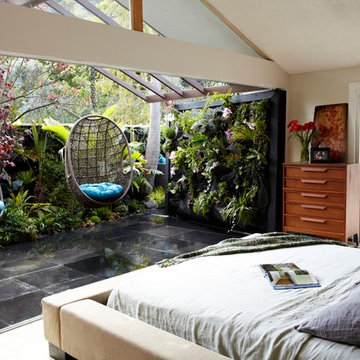
Enveloped by the dramatic Hollywood Hills, this private mid-century residence required the ultimate outdoor room. The design concept was to link exotic plantings with spaces for entertaining, working, bathing, and even sleeping - urning the home 'inside-out'.
1






