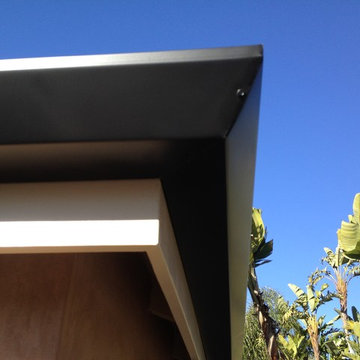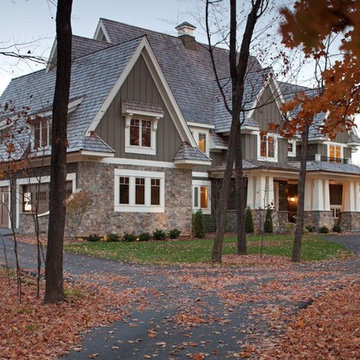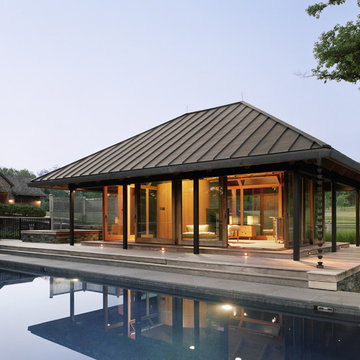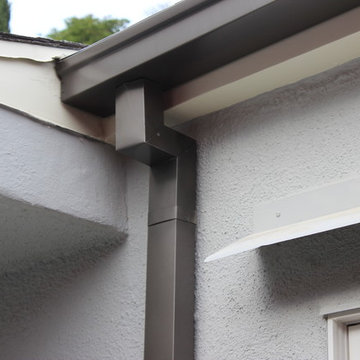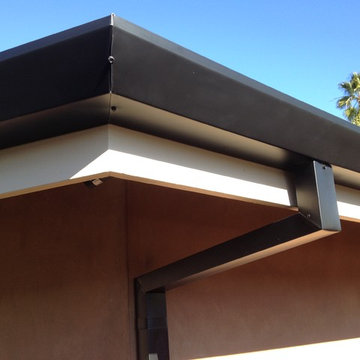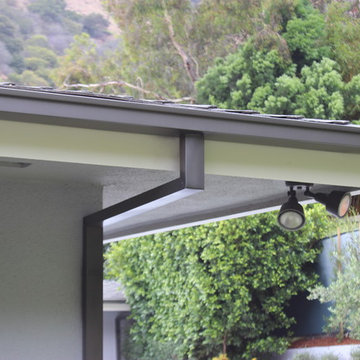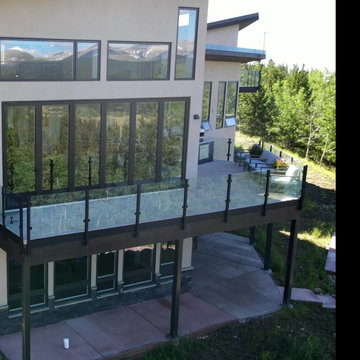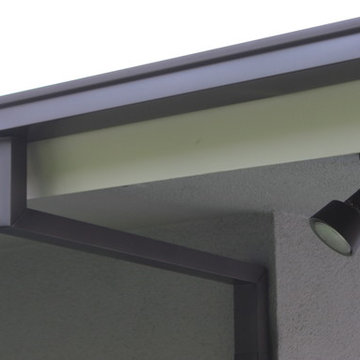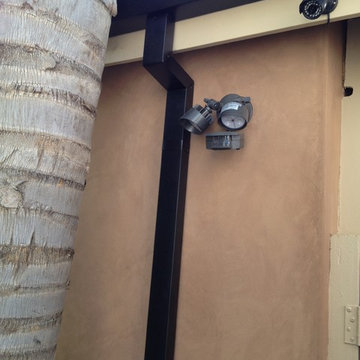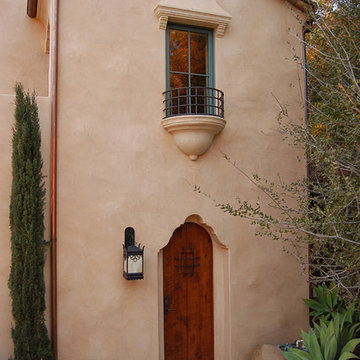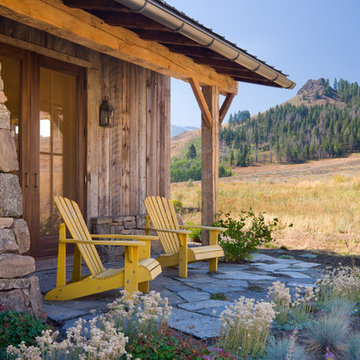Search results for "Rain gutter" in Home Design Ideas
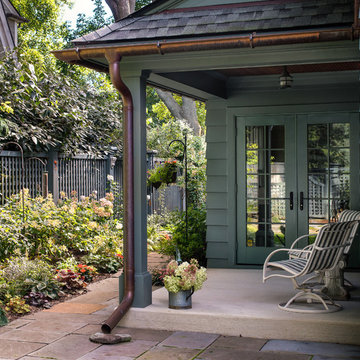
Shot for MainStreet Design Build, Birmingham, MI
Classic concrete porch idea in Detroit with a roof extension
Classic concrete porch idea in Detroit with a roof extension

This early 20th century Poppleton Park home was originally 2548 sq ft. with a small kitchen, nook, powder room and dining room on the first floor. The second floor included a single full bath and 3 bedrooms. The client expressed a need for about 1500 additional square feet added to the basement, first floor and second floor. In order to create a fluid addition that seamlessly attached to this home, we tore down the original one car garage, nook and powder room. The addition was added off the northern portion of the home, which allowed for a side entry garage. Plus, a small addition on the Eastern portion of the home enlarged the kitchen, nook and added an exterior covered porch.
Special features of the interior first floor include a beautiful new custom kitchen with island seating, stone countertops, commercial appliances, large nook/gathering with French doors to the covered porch, mud and powder room off of the new four car garage. Most of the 2nd floor was allocated to the master suite. This beautiful new area has views of the park and includes a luxurious master bath with free standing tub and walk-in shower, along with a 2nd floor custom laundry room!
Attention to detail on the exterior was essential to keeping the charm and character of the home. The brick façade from the front view was mimicked along the garage elevation. A small copper cap above the garage doors and 6” half-round copper gutters finish the look.
KateBenjamin Photography
Find the right local pro for your project
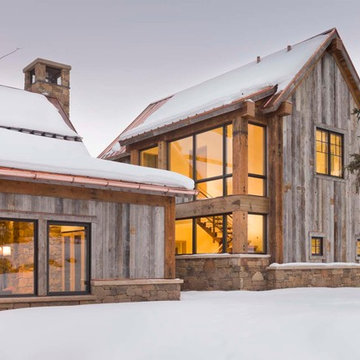
David O. Marlow
Inspiration for a large rustic green two-story wood exterior home remodel in Denver
Inspiration for a large rustic green two-story wood exterior home remodel in Denver
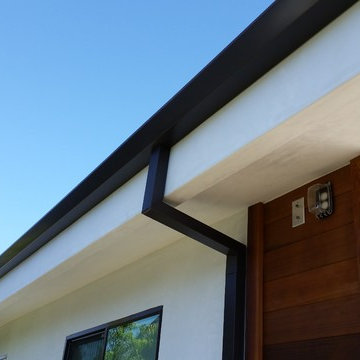
A Plus Gutter Systems, Inc.
Inspiration for a modern exterior home remodel in Los Angeles
Inspiration for a modern exterior home remodel in Los Angeles
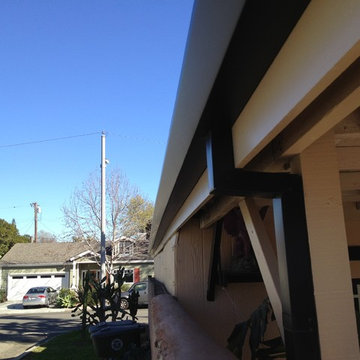
Israel Tanenbaum
Inspiration for a contemporary exterior home remodel in Los Angeles
Inspiration for a contemporary exterior home remodel in Los Angeles
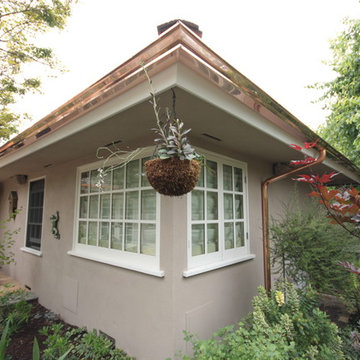
If you're in the market for rain gutters, you've come to the right place!
Shopping for a skilled, honest contractor in a large metropolitan area can be a real challenge. We at The Rain Gutter Specialists are here to prove that it doesn't have to be.
Our philosophy is simple: offer the best quality product at a fair price, deliver it with skillful, friendly service and make sure each customer is satisfied. That's it!
We must be doing things right. We were selected for the "Super Service" award by Angie's list in 2010 and 2011, contracted by the A&E network TV program Flip This House, and have received wonderful reviews from our many satisfied customers throughout Los Angeles, Orange and Ventura counties.
Seamless rain gutters are our specialty. Whether copper or baked aluminum, they provide function as well as add flare to your home and are backed by a lifetime warranty.
Feel free to browse our website and take a look at many the varieties, styles and colors of seamless rain gutters and rain chains available. Be sure to view the slideshows of some of our recent installations and get some creative ideas for your own project.
Our friendly, knowledgeable professionals are here to help you find just the right gutters for your home as well as your budget.
Pictured here are copper rain gutters in Arcadia. OG gutter profile with 3" round downspouts.
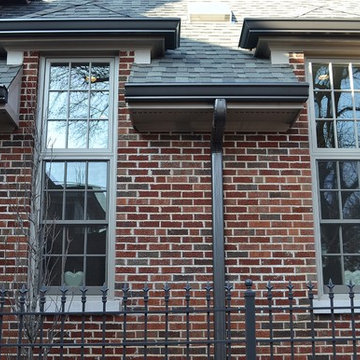
These are the tall windows that flank the range and hood in the kitchen. They are 5 ft tall double hung windows with a 3 ft tall fixed transom window. They allow abundant morning light to fill the kitchen.
Chris Marshall
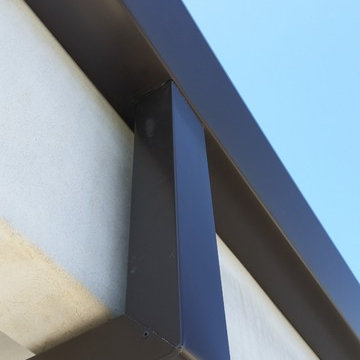
A Plus Gutter Systems, Inc.
Home design - modern home design idea in Los Angeles
Home design - modern home design idea in Los Angeles
Showing Results for "Rain Gutter"
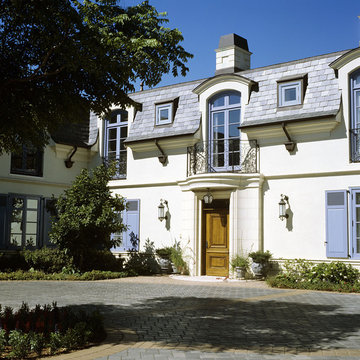
photo by Gridley+Graves
Inspiration for a mediterranean two-story exterior home remodel in Santa Barbara
Inspiration for a mediterranean two-story exterior home remodel in Santa Barbara
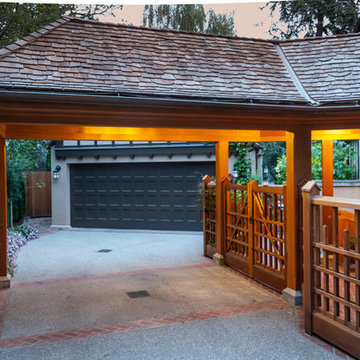
Treve Johnson for Kirk E. Peterson & Associates Architects
Porte cochere - traditional detached porte cochere idea in San Francisco
Porte cochere - traditional detached porte cochere idea in San Francisco
1






