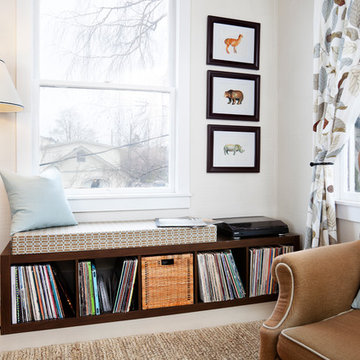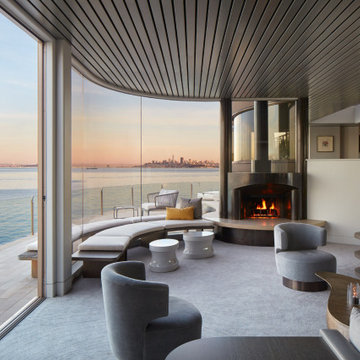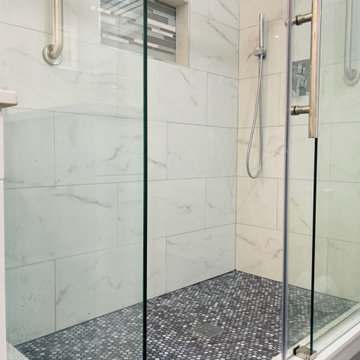Search results for "Realistic fees" in Home Design Ideas

Open walnut vanity with brass faucets and a large alcove shower.
Photos by Chris Veith
Example of a mid-sized transitional master white tile porcelain tile and black floor alcove shower design in New York with shaker cabinets, medium tone wood cabinets, a two-piece toilet, beige walls, an undermount sink, quartzite countertops, a hinged shower door and white countertops
Example of a mid-sized transitional master white tile porcelain tile and black floor alcove shower design in New York with shaker cabinets, medium tone wood cabinets, a two-piece toilet, beige walls, an undermount sink, quartzite countertops, a hinged shower door and white countertops

Ship-lap walls and sliding barn doors add a rustic flair to the kid-friendly recreational space.
Example of a large classic medium tone wood floor and brown floor family room design in New York with a standard fireplace, a brick fireplace and white walls
Example of a large classic medium tone wood floor and brown floor family room design in New York with a standard fireplace, a brick fireplace and white walls
Find the right local pro for your project
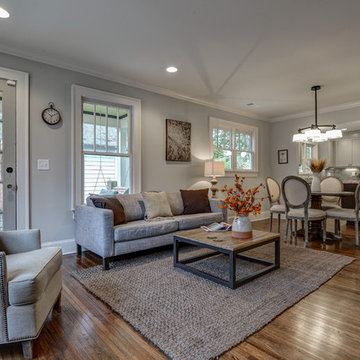
The dining room wall was removed to open the space and give a larger feel to the home.
Small elegant open concept medium tone wood floor living room photo in Atlanta with gray walls
Small elegant open concept medium tone wood floor living room photo in Atlanta with gray walls
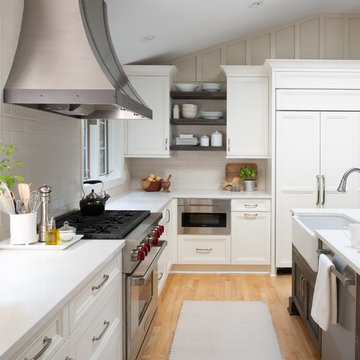
The kitchen exudes ample storage, natural light and room to cook and share the space with loved ones.
Scott Amundson Photography, LLC
Inspiration for a mid-sized transitional u-shaped eat-in kitchen remodel in Minneapolis with a farmhouse sink, flat-panel cabinets, white cabinets, quartz countertops, beige backsplash, subway tile backsplash, stainless steel appliances, an island and white countertops
Inspiration for a mid-sized transitional u-shaped eat-in kitchen remodel in Minneapolis with a farmhouse sink, flat-panel cabinets, white cabinets, quartz countertops, beige backsplash, subway tile backsplash, stainless steel appliances, an island and white countertops
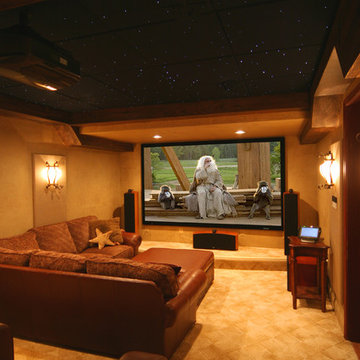
Inspiration for a timeless enclosed carpeted home theater remodel in DC Metro with a projector screen
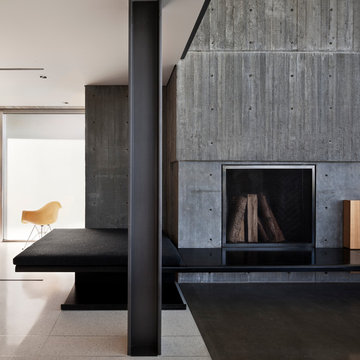
Paul Warchol
Inspiration for a modern living room remodel in Seattle with a concrete fireplace
Inspiration for a modern living room remodel in Seattle with a concrete fireplace
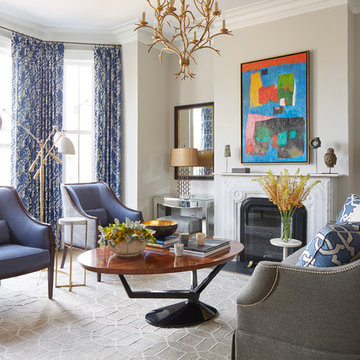
Laura Moss Photography
Mid-sized transitional formal dark wood floor living room photo in Boston with gray walls, a standard fireplace and no tv
Mid-sized transitional formal dark wood floor living room photo in Boston with gray walls, a standard fireplace and no tv
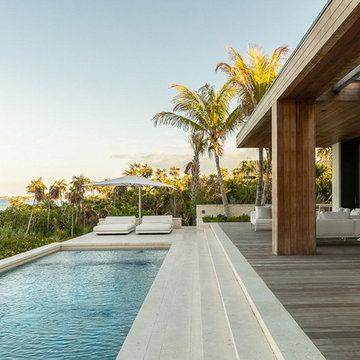
Michael Stavaridis
Pool - huge coastal backyard rectangular lap pool idea in Miami with decking
Pool - huge coastal backyard rectangular lap pool idea in Miami with decking
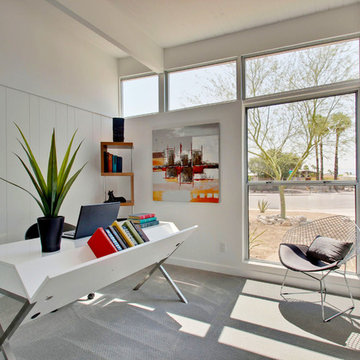
Home office - mid-sized 1950s freestanding desk carpeted home office idea in Other with white walls

Example of a large transitional u-shaped medium tone wood floor and brown floor kitchen design in San Francisco with a farmhouse sink, shaker cabinets, quartz countertops, white backsplash, brick backsplash, stainless steel appliances, white countertops, gray cabinets and an island
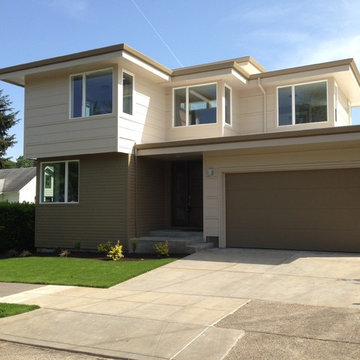
In-fill project in SE Portland, where an old, outlived house was removed and replaced with a new modern take for the neighborhood.
Example of a mid-sized trendy beige two-story concrete fiberboard exterior home design in Portland
Example of a mid-sized trendy beige two-story concrete fiberboard exterior home design in Portland

Landscape Installation by Blooming Desert
Landscape designed by Heart Springs Design
Design ideas for a mid-sized craftsman front yard landscaping in Other.
Design ideas for a mid-sized craftsman front yard landscaping in Other.
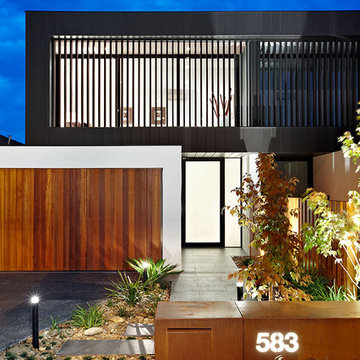
Landscape Design: COS Design. Home Design/Construct DDB Design. Photos: Tim Turner Photography. Copyright COS Design
Inspiration for a mid-sized contemporary front yard driveway in Melbourne.
Inspiration for a mid-sized contemporary front yard driveway in Melbourne.
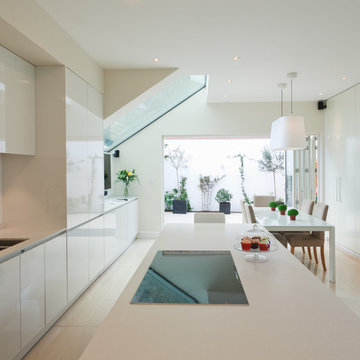
Eat-in kitchen - mid-sized contemporary galley ceramic tile eat-in kitchen idea in London with a double-bowl sink, flat-panel cabinets, white cabinets, white backsplash, paneled appliances, quartz countertops and an island
Showing Results for "Realistic Fees"
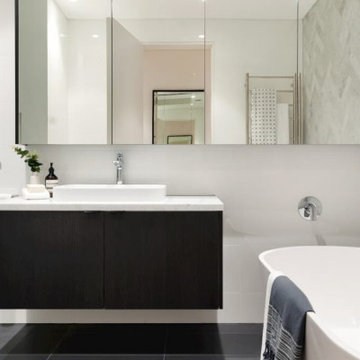
Bathroom renovations are exciting ventures that can significantly enhance the functionality and aesthetics of your home. However, making the right decisions throughout the process is crucial to ensure a successful outcome. In this guide, we'll explore the essential steps to consider when embarking on Bathroom Renovations Sydney, with a focus on the vibrant city of Sydney.
Understanding Your Project Needs
Before diving into the renovation process, it's crucial to understand the specific needs of your project. Assess the functionality you desire and the aesthetic elements that align with your taste.
Here are some tips for renovating your bathroom:
Budget: Determine your budget for the project. This will guide your choices and help you prioritize where to allocate funds. Consider the costs of materials, labor, and any unexpected expenses.
Design Preferences: Clearly state your design preferences. Whether you prefer a modern, traditional, or eclectic style, having a clear vision will make choosing fixtures, tiles, and colors more straightforward.
Functionality: Assess the functionality of your existing bathroom and identify any deficiencies. Consider layout, storage requirements, and overall flow. Think about how you use the space daily and what improvements could increase its functionality.
Timeline: Establish a realistic timeline for the renovation. Consider contractor availability, material delivery, and any events or opportunities that may affect the project schedule.
Choosing a Contractor: Do your research and choose a reputable contractor for your bathroom renovation. Read reviews, ask for recommendations, and check out their portfolio to make sure they have experience with projects similar to yours.
Permits and Regulations: Check with local authorities to understand the permits and regulations necessary for your renovation project. Failure to comply with these requirements may result in delays and additional costs.
Energy efficiency: If applicable, consider incorporating energy-efficient fixtures and appliances. Not only does this help the environment, it can also lead to long-term cost savings.
Quality materials: Invest in high-quality materials for fixtures, tiles, and other components. Quality materials enhance the aesthetics and contribute to the durability and longevity of the renovated space.
Plumbing and electrical considerations: Make sure your plumbing and electrical systems are up to code. Fix any problems and guarantee the safety of your bathroom to avoid future problems.
Accessibility: If your bathroom needs to accommodate people with specific mobility needs, consider adding accessibility features. This can include wide doors, grab bars, and other elements that increase usability.
To find the right professionals for your project, you can search for “bathroom renovations near me” online and read reviews to help you make an informed decision. Communication is key throughout this process to ensure your vision is aligned with the result.
Researching Bathroom Renovations Sydney
When researching Bathroom Renovations Sydney, it's important to consider various factors to ensure you choose a reputable contractor or designer.
Start with an online search using the keyword "Bathroom Renovations Sydney." This will provide you with a list of contractors and designers in the area.
Visit the websites of potential contractors to look for information on their services, portfolios, and any certifications or awards they may have. A professional and informative website is often indicative of a reputable company.
Read reviews and testimonials from previous clients on websites like Google, Yelp, or the contractor's own site. Pay attention to both positive and negative reviews to get a comprehensive understanding of their services.
Explore the portfolio of each contractor to get an idea of their design style, craftsmanship, and the range of projects they have undertaken. A diverse portfolio showcases versatility and experience.
Check for any certifications or affiliations with industry organizations, as well as memberships in professional associations or certifications that demonstrate a commitment to quality and ethical standards.
Consider the experience of the contractors. A company with a long history in the industry is likely to have a proven track record. However, newer firms may bring fresh perspectives and innovative ideas.
Request references from the contractor. Speaking directly to past clients can provide valuable insights into the contractor's communication, reliability, and overall satisfaction of their customers.
Obtain detailed quotes and estimates from multiple contractors. This will help you compare costs, understand the scope of work, and identify any potential hidden fees.
Verify that the contractor is fully licensed and insured. This protects you in case of accidents or damages during the renovation process.
Assess the communication style of the contractor. Clear and prompt communication is crucial for a successful renovation project. Ensure that they are responsive to your inquiries and provide transparent information.
Familiarize yourself with local regulations and building codes. A reputable contractor will be knowledgeable about these requirements and ensure that the renovation complies with all necessary standards.
By thoroughly researching and considering these factors, you'll be better equipped to choose a reliable and skilled contractor for your bathroom renovation project in Sydney.
Setting a Realistic Budget
Setting a realistic budget is a crucial step in the decision-making process for your bathroom renovations. Begin by determining the amount you're willing to invest and then allocate funds for various aspects of the project, including fixtures, labor, and materials. This strategic budgeting ensures that you stay within your financial means while still allowing for quality upgrades and improvements. By clearly defining your budget, you not only guide decision-making but also help prevent overspending, making the entire renovation process more manageable and financially sustainable.
Finding the Right Professionals
The success of your bathroom renovation project hinges on the professionals you choose to hire. It's crucial to seek out experienced contractors and designers with a proven track record in the field of Bathroom Renovations Sydney. Take the time to thoroughly vet potential hires by checking references and reviewing their previous work. By doing so, you can gain valuable insights into their reliability, workmanship, and overall ability to meet your specific expectations. Choosing professionals with a solid reputation in the industry enhances the likelihood of a successful and satisfying outcome for your renovation project.
Selecting Quality Materials
The longevity of your Bathroom Renovations Sydney is intrinsically tied to the quality of materials you select. It is imperative to opt for high-quality fixtures, tiles, and other construction materials to guarantee durability. Conduct thorough research to identify and choose materials that not only boast an appealing aesthetic but also have the resilience to withstand the test of time. Prioritizing quality ensures that your bathroom not only looks great upon completion but remains functional and aesthetically pleasing for an extended period, providing a sound investment for your renovation project.
Conclusion
Choosing wisely throughout the bathroom renovation process is crucial for a successful outcome. By understanding your project needs, researching thoroughly, and making informed decisions, you can transform your bathroom into a functional and aesthetically pleasing space. Take the time to communicate effectively, monitor progress, and avoid common mistakes to ensure a smooth renovation journey.
Understanding Your Project Needs
Before diving into the renovation process, it's crucial to understand the specific needs of your project. Assess the functionality you desire and the aesthetic elements that align with your taste.
Here are some tips for renovating your bathroom:
Budget: Determine your budget for the project. This will guide your choices and help you prioritize where to allocate funds. Consider the costs of materials, labor, and any unexpected expenses.
Design Preferences: Clearly state your design preferences. Whether you prefer a modern, traditional, or eclectic style, having a clear vision will make choosing fixtures, tiles, and colors more straightforward.
Functionality: Assess the functionality of your existing bathroom and identify any deficiencies. Consider layout, storage requirements, and overall flow. Think about how you use the space daily and what improvements could increase its functionality.
Timeline: Establish a realistic timeline for the renovation. Consider contractor availability, material delivery, and any events or opportunities that may affect the project schedule.
Choosing a Contractor: Do your research and choose a reputable contractor for your bathroom renovation. Read reviews, ask for recommendations, and check out their portfolio to make sure they have experience with projects similar to yours.
Permits and Regulations: Check with local authorities to understand the permits and regulations necessary for your renovation project. Failure to comply with these requirements may result in delays and additional costs.
Energy efficiency: If applicable, consider incorporating energy-efficient fixtures and appliances. Not only does this help the environment, it can also lead to long-term cost savings.
Quality materials: Invest in high-quality materials for fixtures, tiles, and other components. Quality materials enhance the aesthetics and contribute to the durability and longevity of the renovated space.
Plumbing and electrical considerations: Make sure your plumbing and electrical systems are up to code. Fix any problems and guarantee the safety of your bathroom to avoid future problems.
Accessibility: If your bathroom needs to accommodate people with specific mobility needs, consider adding accessibility features. This can include wide doors, grab bars, and other elements that increase usability.
To find the right professionals for your project, you can search for “bathroom renovations near me” online and read reviews to help you make an informed decision. Communication is key throughout this process to ensure your vision is aligned with the result.
Researching Bathroom Renovations Sydney
When researching Bathroom Renovations Sydney, it's important to consider various factors to ensure you choose a reputable contractor or designer.
Start with an online search using the keyword "Bathroom Renovations Sydney." This will provide you with a list of contractors and designers in the area.
Visit the websites of potential contractors to look for information on their services, portfolios, and any certifications or awards they may have. A professional and informative website is often indicative of a reputable company.
Read reviews and testimonials from previous clients on websites like Google, Yelp, or the contractor's own site. Pay attention to both positive and negative reviews to get a comprehensive understanding of their services.
Explore the portfolio of each contractor to get an idea of their design style, craftsmanship, and the range of projects they have undertaken. A diverse portfolio showcases versatility and experience.
Check for any certifications or affiliations with industry organizations, as well as memberships in professional associations or certifications that demonstrate a commitment to quality and ethical standards.
Consider the experience of the contractors. A company with a long history in the industry is likely to have a proven track record. However, newer firms may bring fresh perspectives and innovative ideas.
Request references from the contractor. Speaking directly to past clients can provide valuable insights into the contractor's communication, reliability, and overall satisfaction of their customers.
Obtain detailed quotes and estimates from multiple contractors. This will help you compare costs, understand the scope of work, and identify any potential hidden fees.
Verify that the contractor is fully licensed and insured. This protects you in case of accidents or damages during the renovation process.
Assess the communication style of the contractor. Clear and prompt communication is crucial for a successful renovation project. Ensure that they are responsive to your inquiries and provide transparent information.
Familiarize yourself with local regulations and building codes. A reputable contractor will be knowledgeable about these requirements and ensure that the renovation complies with all necessary standards.
By thoroughly researching and considering these factors, you'll be better equipped to choose a reliable and skilled contractor for your bathroom renovation project in Sydney.
Setting a Realistic Budget
Setting a realistic budget is a crucial step in the decision-making process for your bathroom renovations. Begin by determining the amount you're willing to invest and then allocate funds for various aspects of the project, including fixtures, labor, and materials. This strategic budgeting ensures that you stay within your financial means while still allowing for quality upgrades and improvements. By clearly defining your budget, you not only guide decision-making but also help prevent overspending, making the entire renovation process more manageable and financially sustainable.
Finding the Right Professionals
The success of your bathroom renovation project hinges on the professionals you choose to hire. It's crucial to seek out experienced contractors and designers with a proven track record in the field of Bathroom Renovations Sydney. Take the time to thoroughly vet potential hires by checking references and reviewing their previous work. By doing so, you can gain valuable insights into their reliability, workmanship, and overall ability to meet your specific expectations. Choosing professionals with a solid reputation in the industry enhances the likelihood of a successful and satisfying outcome for your renovation project.
Selecting Quality Materials
The longevity of your Bathroom Renovations Sydney is intrinsically tied to the quality of materials you select. It is imperative to opt for high-quality fixtures, tiles, and other construction materials to guarantee durability. Conduct thorough research to identify and choose materials that not only boast an appealing aesthetic but also have the resilience to withstand the test of time. Prioritizing quality ensures that your bathroom not only looks great upon completion but remains functional and aesthetically pleasing for an extended period, providing a sound investment for your renovation project.
Conclusion
Choosing wisely throughout the bathroom renovation process is crucial for a successful outcome. By understanding your project needs, researching thoroughly, and making informed decisions, you can transform your bathroom into a functional and aesthetically pleasing space. Take the time to communicate effectively, monitor progress, and avoid common mistakes to ensure a smooth renovation journey.
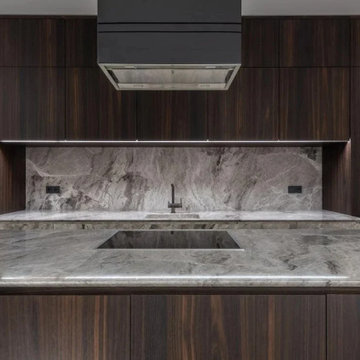
Exquisite Worktops and High-end Kitchen Guide
Homeowners
The fuel to every person's happiness: food; is stored in a kitchen. We gotta agree that even if life is created in a bedroom, it is certainly lived in a kitchen. Hence, It is undeniable that every homeowner would want to invest mindfully in creating a proper outlook of a place that nourishes the heart of both its family and its guests. While designing a kitchen unlike other spaces of a home one must pay attention to the choice of materials for worktops, floors, sinks, etc that suit the hygiene purposes alongside the aesthetic point of view, which might usually result in a very high budget plan. So this is where practicality hits a common man as no matter what one`s wishlist is, execution ultimately depends on their capability of expenditure.
However, with sufficient guidance on kitchen design planning, one can drastically minimise the expenses without necessarily having to purchase cheap worktops. The choice of the right materials is just as important as the ability to financially invest in the same, if not more. This means if a person has enough knowledge of what they are looking for, they can cleverly create an exquisite look under a much lesser budget-friendly scheme.
Key Points to Consider When on a Mission to Create a High-end Kitchen Under Restrained Pockets
Estimating a Budget Plan:
Setting a realistic budget before the investment is a very important aspect which shouldn't be overlooked. According to NKBA, a proper guide to setting one`s kitchen budget while planning a new one should look like- 29% cabinets and hardware, 17% installation, 14% appliances and ventilation, 10% countertops, 7% flooring, 5% walls and ceilings, 5% lighting, 5% faucets and plumbing, 4% doors and windows, 4% design fees and 1% miscellaneous.
Pick Your Beautiful Stone for Work-top:
As we all know, beauty is not just conventional, so natural stones, as well as engineered stones, are beautiful in their own way. Engineered countertops are still impressively resistant to scratch and stains. They can almost replicate the intrinsic character and sparkle of granite and marbles. The manufacturing technique of engineered stones has made it so that, wherever they are incorporated, they add a sense of style and class. And with minimal maintenance, they can last for a very long time in a household. One can even go for the mix and matching technique where one can use both expensive and inexpensive buys in such a way that the former occupies the areas on display while the latter covers up for other units.
Being on a budget, though, must not mean hiring inexperienced fabricators to compromise on cost. The short-term result might be tempting but doing so will only increase the future risk thus being more of a loss than an advantage. However, if one is confident enough in their skills, DIY-ing the fittings will drastically reduce the cost of expenditure.
Reusing and Recycling Off Cuts:
While extending or renovating one always has the option to think about how some materials from the previous space can be given a second life. Worktops can be altered to fit a new plan, cupboard doors can be fitted to the kitchen and given a fresh look by repainting, and old appliances can be sold on to help contribute towards pitching in some money for purchasing new ones. The stone remnants and offcuts can always be utilised for smaller projects. Check out these Remnants that are available within your region.
Flooring:
Renovating a floor on a tight budget doesn't necessarily mean that one doesn't care about durability or looks. Ideally, one will still want a decent lifespan and great finish even if it's the most affordable kitchen floor out there. To avail this best possible combination of durability, style, and affordability, consider laminate and vinyl flooring designs. They mimic wood and tile flooring convincingly enough.
Work-top Lights:
Light fixtures are easy and impactful and one of the easiest ways to upgrade a room's look. Impeccable lighting not only makes the room look stunning but also provides effective task lighting to make the space easier and more enjoyable to use. If the plan is to introduce new lighting to an existing kitchen, one can try using battery-operated LED spotlights and strips that don’t need wiring in. Installing them over worktops, under cabinets and inside open or glass-fronted cupboards can create an expensive appearance.
Colour Details:
Choosing the right colour of paint has the potential to drastically change the outlook. For example, just visualise a completely white kitchen worktop. Done? Now similarly, a completely black kitchen. You can't deny that both would bring out completely different aesthetic values. Colour is one of the best ways to inject personality into a space but it's important to get the proportions right. For a guaranteed unregretted approach, you can choose neutral tones for the structural elements that are more costly and difficult to replace, including cabinets, floors, worktops, kitchen countertops, and appliances. Then introduce colour with less-expensive updates to the walls, backsplash, window treatments, lighting, and other accents. With this strategy, you can easily and affordably swap out your colour scheme as your tastes and popular trends change.
Creating Interest:
Worktops
One unique way to enhance the design is by introducing an interesting element to catch the eye and provide a focal point.
Decorating Walls:
Attractive wallpapers add a sense of style to the kitchen. It is a great way to freshen up a room without needing to do a lot of work or spending much money. In a rental property, one can try vinyl wall decals or temporary wallpaper. However, overdoing the work in the hype of excitement will make it worse than doing good.
Open Shelf:
One can utilize an empty wall for open shelves. It adds more storage and creates a display area. Go for a decorative or contrasting shelf to add character. Keeping the shelves clear of clutter and using them as a design piece to show off styled arrangements of recipe books, beautiful objects and interesting pieces is always recommended.
Upgrading Cabinet Doors:
Replacing the cabinet doors is a simple way to give the appearance a brand-new look. As long as the units are standard size and the main framework is in good condition, one can just swap the doors without having to worry about the worktop, splashback, plumbing or electrics. Another simple way to upgrade the units is to replace the handles. Vintage cabinets can be given a modification to look contemporary or vice versa with this simple trick. Similarly, cheap, basic-looking handles can be replaced with beautiful handmade ceramic knobs or adding a stylish leather door pull can upgrade the kitchen’s chic factor.
With all these points and our collection of stones, you will have an exquisite kitchen right in front of you. Our service charges are minimum to make kitchen renovation an achievable dream for all homeowners. Email info@work-tops.com for free quotes and to know about our special offers.
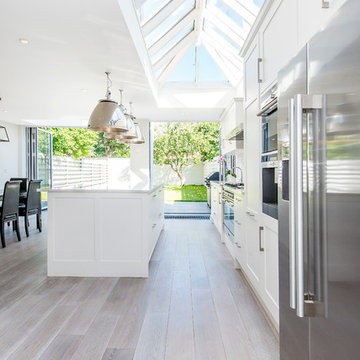
Transitional galley light wood floor eat-in kitchen photo in London with white cabinets, shaker cabinets, stainless steel appliances and an island
1






