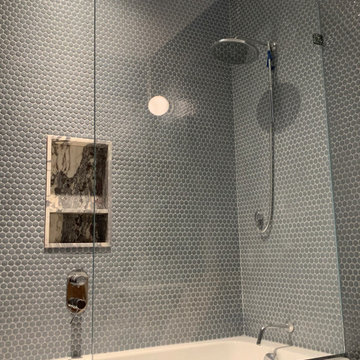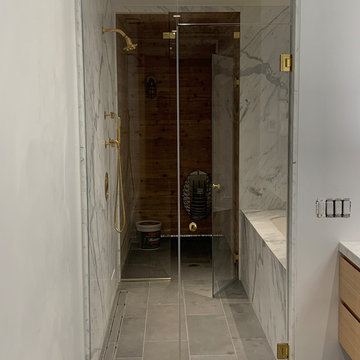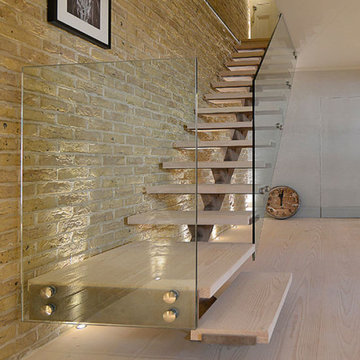Search results for "Repaired" in Home Design Ideas
Find the right local pro for your project
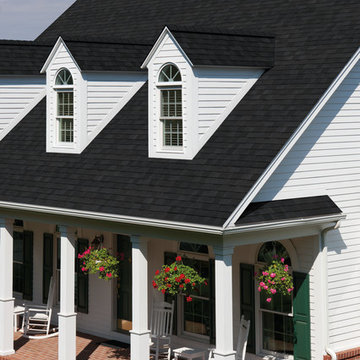
Example of a large cottage white two-story concrete fiberboard exterior home design in Atlanta with a shingle roof

Inspiration for a mid-sized timeless gray two-story concrete fiberboard exterior home remodel in Chicago with a shingle roof
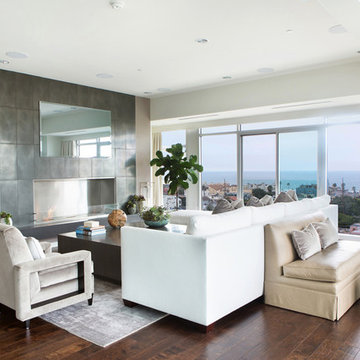
Interior Design by LoriDennis.com
Inspiration for a contemporary living room remodel in Los Angeles with a ribbon fireplace
Inspiration for a contemporary living room remodel in Los Angeles with a ribbon fireplace

Whether it is the AC Module Repair or Air Conditioning Repair Denver get the most reliable, efficient and economical services at your door step in no time at all. If you are in Denver, you are the best person to know the importance of a good air conditioning system in a house, office or any other property, considering the high temperatures that make the day to day life difficult here. But thanks to the innumerable companies that provide every possible service related to an air conditioning system, you will never have to bother whether it is an AC Module Repair, its installation, maintenance or Air Conditioning Repair Denver.
The services offered by the companies generally include:
• Free consultations
• Installations of the air conditioners
• 24X7 emergency repair of the unit
• Maintenance plans for the air conditioning units
• Pool Installation
• Pool Heating
• Pool Repair
• Maintenance and control of indoor air quality
There are several companies in Denver that are considerably old and experienced in providing services and have a loyal fan following that keeps coming back to them. When you hire one of these companies for their services, you can be assured of:
Professional Services available 24X7
There is no bigger helpless feeling than losing your air conditioner services in the middle of a hot and sultry day, without any help at hand. The problem is worse if it is your office or workplace that is affected. It is for such emergency situations that the service companies are ready with help 24X7 and reach their customer in the minimum time possible. From a time consuming AC Module Repair to a complete Air Conditioning Repair Denver, you can easily rely on them at such crucial times.
Expertise with all Popular Brands
You will not have to worry about getting reliable and quality services in case you are a user of quality brands. The expert and qualified technicians in the company are pro with all the latest technologies and popular brands of Air conditioners like Goodman, Rheem, Amana, Ruud, FHP, Trane and American Standard. Expect fast, efficient and quality services at all times
Free Consultation
These companies do not stop at just giving you quality and reliable services like installation, maintenance, AC Module repair or Air Conditioning Repair Denver but with their years of experience in the field, they are also there to give their customers a free consultation in case they are confused about the HVAC system that will be perfect for their business or home, the budget they will require or the size of unit they should choose.
Having an air conditioning system at any place whether residential or commercial is a substantial investment and should be a much thought over and researched decision. With the free consultation and services ranging from installation to repair of the air conditioning units, these service companies are nothing less than a boon you can hire for yourself.
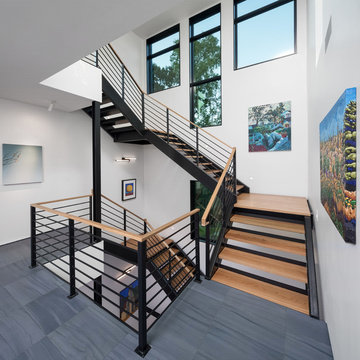
Example of a large trendy wooden u-shaped open and metal railing staircase design in Minneapolis
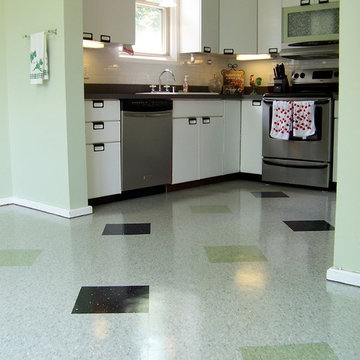
VCT tile in a craftsman kitchen and sunroom. Client chose the field and two accent colors: light gray with dark gray and light sage. Three coats of polish.
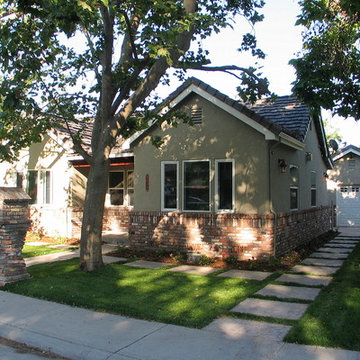
AFTER: View from the same location as 'before' photo.
Traditional exterior home idea in Sacramento
Traditional exterior home idea in Sacramento
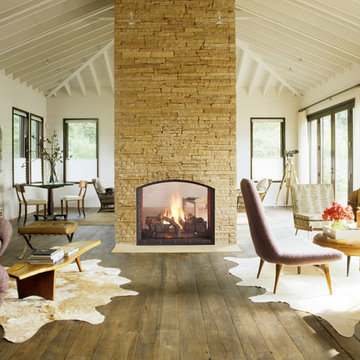
Living room - mid-sized rustic open concept medium tone wood floor and brown floor living room idea in Other with white walls, a two-sided fireplace and a brick fireplace
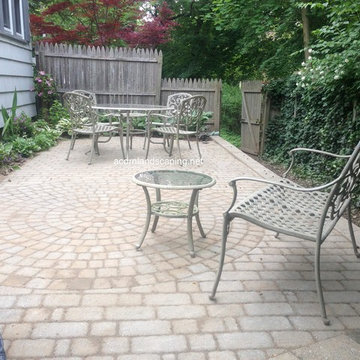
Retaining Wall Repair, Patio Repair, Monroe County Rochester NY by Acorn 585-442-6373
Another hardscape repair by Acorn Ponds & Waterfalls. Certified Aquascape Designer of Rochester NY. Did this patio and retaining wall repair work out well? Click here to see a review from our client:
http://www.houzz.com/viewReview/121547/Acorn-Landscaping-review
Do you know someone who has a retaining wall that is falling down? We can help. Call now or view more of or work and fill out a Contact Form on out website to schedule a design consultation here: http://www.acornponds.com/contact-us.html
Check out our website http://www.acornponds.com and give us a call 585.442.6373.
Patios in Rochester NY by Acorn Ponds & Waterfalls. 585-442-6373 Certified Aquascape Contractor since 2004 specializes in Patio and Walkway Design and Installation. From Installing Walkways, retaining walls to outdoor garden rooms we do it all! We can include stairs, steps, Sitting Walls, Low Voltage Landscape Lighting, Plantings, Pathways and More.
Perhaps you would like an Outdoor Kitchen or a Fire-pit? We can do it. From design Ideas to installation, we do it all! Our service area includes Rochester NY and the Monroe County surrounding areas such as Pittsford NY, Penfield NY, Victor NY, Fairport NY and Brighton NY. We offer quality workmanship and stand behind our work. Give us a call now to sign up for a design consultation!
Patios Rochester NY, Retaining Walls and Retaining wall Repairs, Patio Installers Rochester NY, Monroe County NY Patio and Walkway Contractors by Acorn Ponds & Waterfalls. of Rochester NY, Patio Design, Brick Patios, Paver Patios, Natural Stone Patios, Patio Replace, Hardscape Designer, Permeable Paver Patios, Permeable paver Driveways, Landscape designer Rochester NY, landscape construction, Run-off or drainage problems and solutions.
Walkways, Retaining Walls, Outdoor Stairs and Steps, Low maintenance Patios, Pathways and Trails, landscape lighting Rochester NY, Patio Repair, Patio consultations, Patio Construction. We serve Pittsford NY, Fairport NY, Penfield NY, Webster NY, Henrietta NY, Victor NY, Mendon NY, Spencerport NY, Chili NY.
To learn more about our services, please click here:
http://www.acornponds.com/services.html
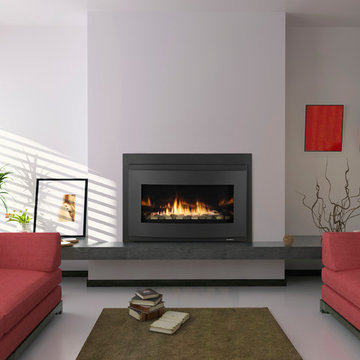
Example of a mid-sized trendy open concept white floor living room design in Other with white walls, a standard fireplace and a metal fireplace
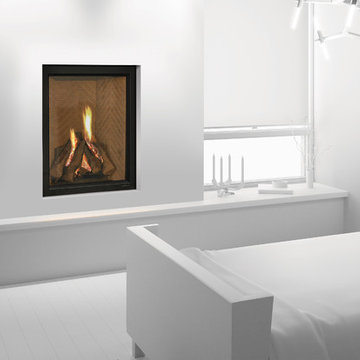
Example of a bedroom design in Other with a standard fireplace and a metal fireplace
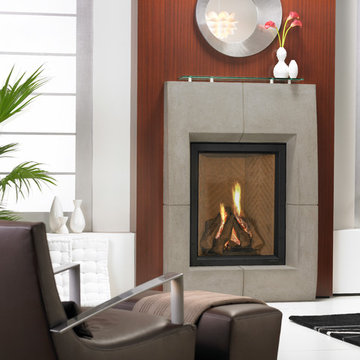
Living room - mid-sized contemporary open concept porcelain tile and brown floor living room idea in Other with beige walls, a standard fireplace, a tile fireplace and a wall-mounted tv
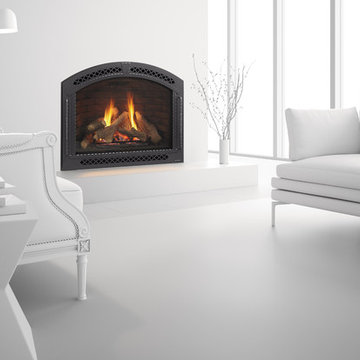
Example of a classic living room design in Other with white walls, a standard fireplace and a metal fireplace
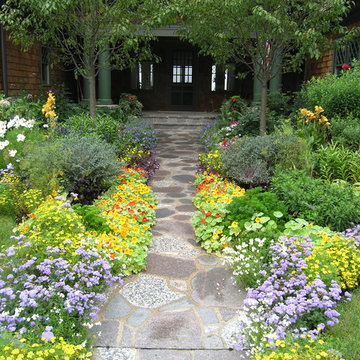
Front yard gardening can be fun and functional! Add edibles into the mix, and enjoy nibbling your way through your yard!
Photo of a victorian front yard stone landscaping in Minneapolis for summer.
Photo of a victorian front yard stone landscaping in Minneapolis for summer.
Showing Results for "Repaired"
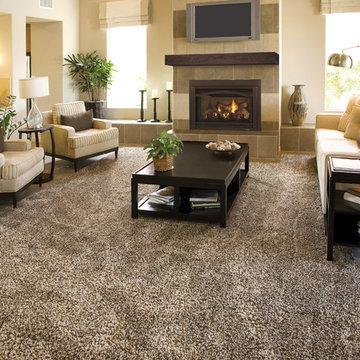
Inspiration for a mid-sized timeless open concept porcelain tile and brown floor living room remodel in Other with beige walls, a standard fireplace, a tile fireplace and a wall-mounted tv
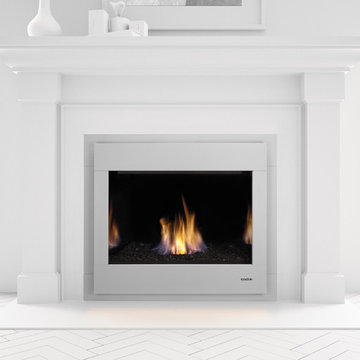
Mid-sized trendy living room photo in Other with white walls, a standard fireplace and a metal fireplace
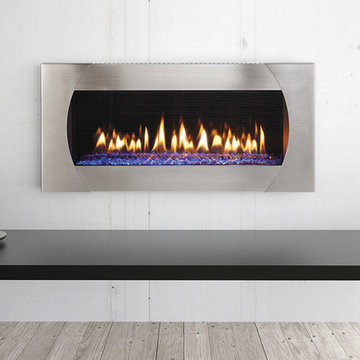
Example of a mid-sized minimalist plywood floor and gray floor living room design in Other with a standard fireplace and a metal fireplace
1






