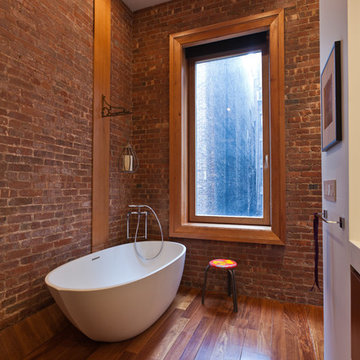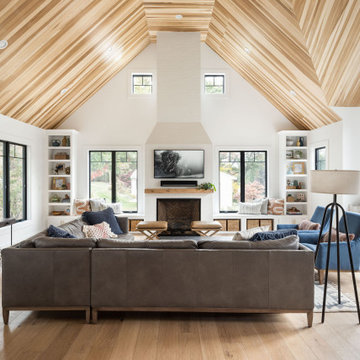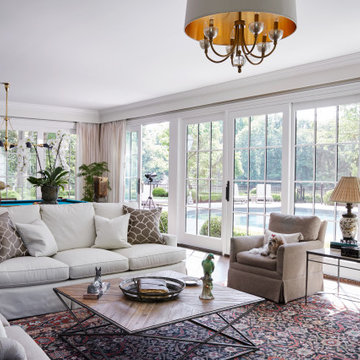Search results for "Social media" in Home Design Ideas

Adrienne DeRosa © 2014 Houzz Inc.
One of the most recent renovations is the guest bathroom, located on the first floor. Complete with a standing shower, the room successfully incorporates elements of various styles toward a harmonious end.
The vanity was a cabinet from Arhaus Furniture that was used for a store staging. Raymond and Jennifer purchased the marble top and put it on themselves. Jennifer had the lighting made by a husband-and-wife team that she found on Instagram. "Because social media is a great tool, it is also helpful to support small businesses. With just a little hash tagging and the right people to follow, you can find the most amazing things," she says.
Lighting: Triple 7 Recycled Co.; sink & taps: Kohler
Photo: Adrienne DeRosa © 2014 Houzz
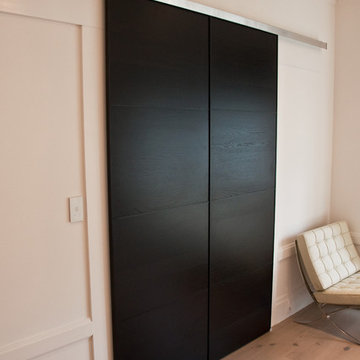
A complete remodel of an Edwardian flat on top of Nob Hill.
Cline Architects
Inspiration for a mid-sized modern gender-neutral light wood floor walk-in closet remodel in San Francisco
Inspiration for a mid-sized modern gender-neutral light wood floor walk-in closet remodel in San Francisco

A growing family, a rambling Georgian estate. The question: how to imbue tradition with a fresh spirit? The charge was to maintain the idea of old school charm without the interior feeling just… old. An illustration could be found in picture molding (which we added, then painted to disappear into the walls) or a modern plaster sculpture teetering upon an old barrister bookcase. Charm, with a wink.
Photography by John Bessler
Find the right local pro for your project
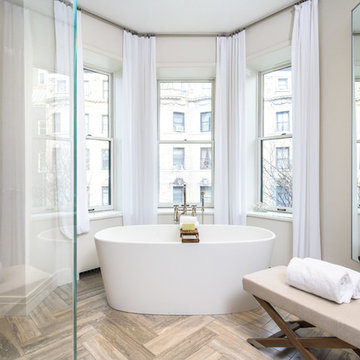
326 West 89th Street
Sold in 29 Days // $12.5 Million
Upper West Side // New York City // 10024
Example of a huge trendy master stone tile travertine floor freestanding bathtub design in New York
Example of a huge trendy master stone tile travertine floor freestanding bathtub design in New York
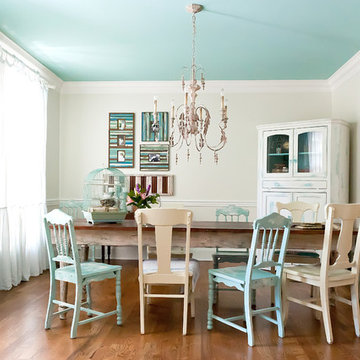
Coastal Design for a Traditional Suburban Home, Photos by Melanie G Photography
Example of a cottage chic dining room design in Nashville
Example of a cottage chic dining room design in Nashville

The primary color scheme of this room uses various shades of blue, to help pop-in coastal undertones. We mixed patterns and straight lines with organic elements to create soft edges.
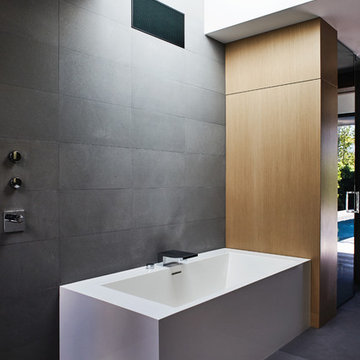
Inspiration for a large contemporary master gray tile and stone tile gray floor bathroom remodel in Los Angeles with flat-panel cabinets, light wood cabinets, concrete countertops and gray walls
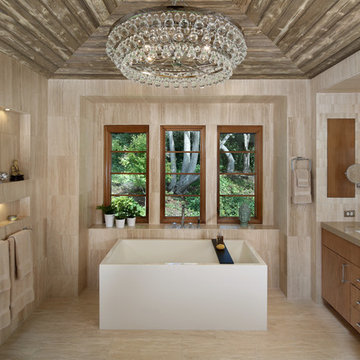
Freestanding bathtub - contemporary master beige tile and travertine tile beige floor and travertine floor freestanding bathtub idea in San Francisco with flat-panel cabinets, light wood cabinets, beige walls and an undermount sink
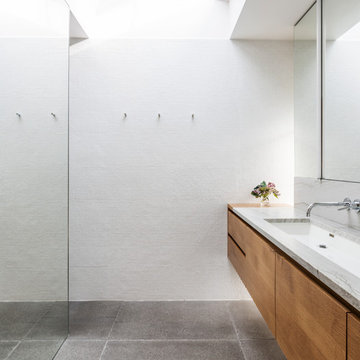
Photo credit: Rafael Soldi
Walk-in shower - 1950s white tile and mosaic tile gray floor walk-in shower idea in Seattle with flat-panel cabinets, medium tone wood cabinets, a trough sink, gray countertops and marble countertops
Walk-in shower - 1950s white tile and mosaic tile gray floor walk-in shower idea in Seattle with flat-panel cabinets, medium tone wood cabinets, a trough sink, gray countertops and marble countertops
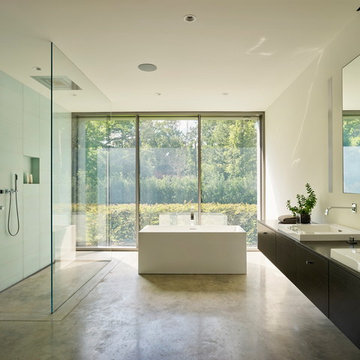
The master suite at the back of the house is soothingly minimal, with the bedroom, spa bathroom (here) and study all opening to secluded gardens.
© Matthew Millman
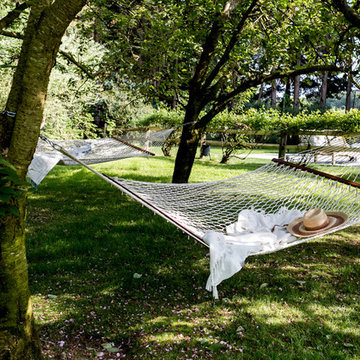
Interior Design, Custom Furniture Design, & Art Curation by Chango & Co.
Photography by Raquel Langworthy
Shop the East Hampton New Traditional accessories at the Chango Shop!
Reload the page to not see this specific ad anymore
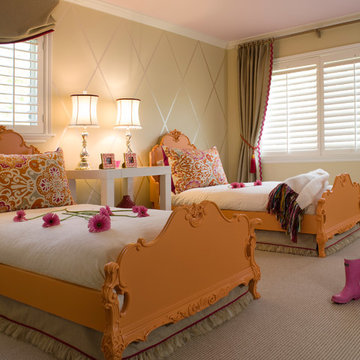
David D. Livingston
Example of a classic girl carpeted kids' room design in San Francisco with beige walls
Example of a classic girl carpeted kids' room design in San Francisco with beige walls
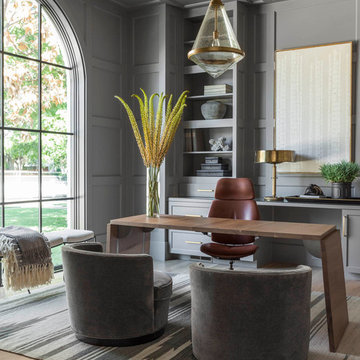
Transitional freestanding desk light wood floor and brown floor study room photo in Dallas with gray walls and no fireplace
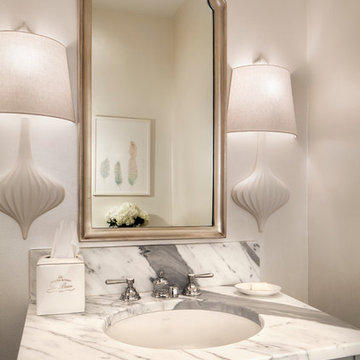
Fox Point, WI Powder Room
Sazama Design Build Remodel LLC
Inspiration for a transitional powder room remodel in Milwaukee with an undermount sink, gray cabinets, beige walls, marble countertops and white countertops
Inspiration for a transitional powder room remodel in Milwaukee with an undermount sink, gray cabinets, beige walls, marble countertops and white countertops
Showing Results for "Social Media"
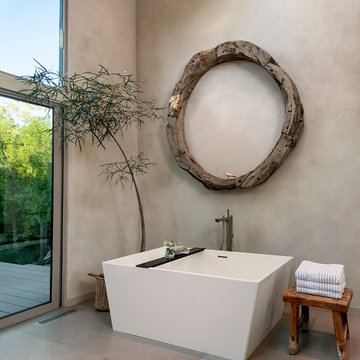
Bathroom.
Bathroom - huge contemporary master porcelain tile bathroom idea in Santa Barbara with flat-panel cabinets, gray cabinets, gray walls, an integrated sink and quartz countertops
Bathroom - huge contemporary master porcelain tile bathroom idea in Santa Barbara with flat-panel cabinets, gray cabinets, gray walls, an integrated sink and quartz countertops
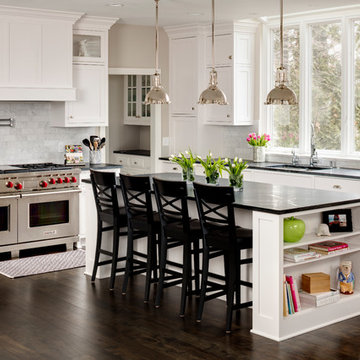
Inspiration for a transitional dark wood floor kitchen remodel in Milwaukee with an undermount sink, shaker cabinets, white cabinets, gray backsplash, stainless steel appliances and an island
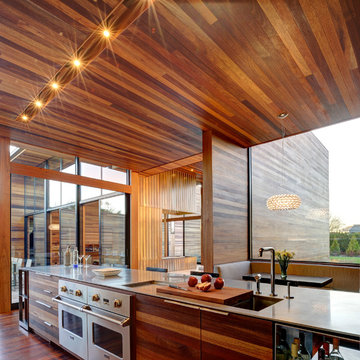
Bates Masi Architects
Example of a trendy galley eat-in kitchen design in New York with flat-panel cabinets, an integrated sink, stainless steel appliances and medium tone wood cabinets
Example of a trendy galley eat-in kitchen design in New York with flat-panel cabinets, an integrated sink, stainless steel appliances and medium tone wood cabinets
1






