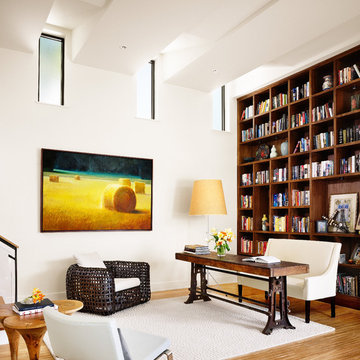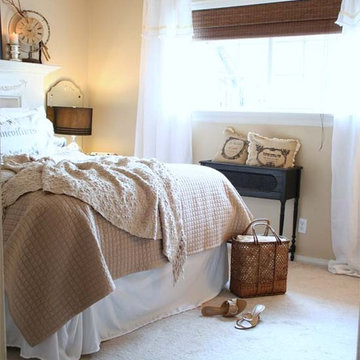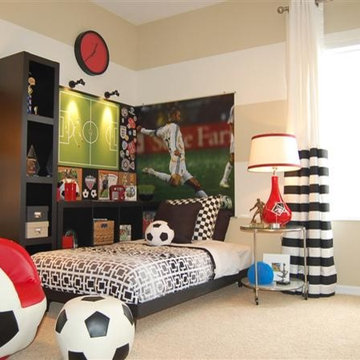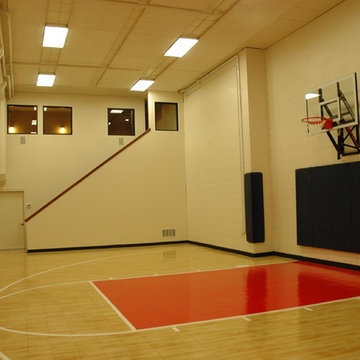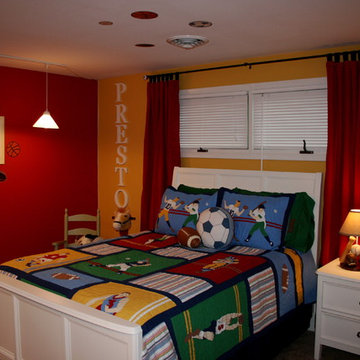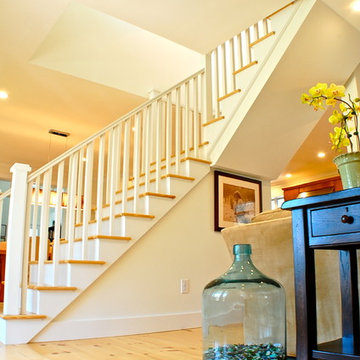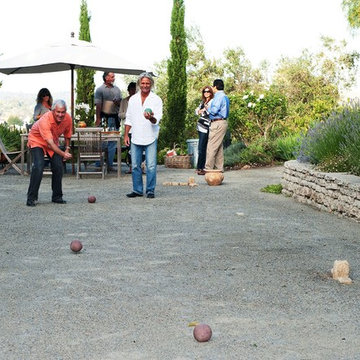Search results for "Sports betting" in Home Design Ideas
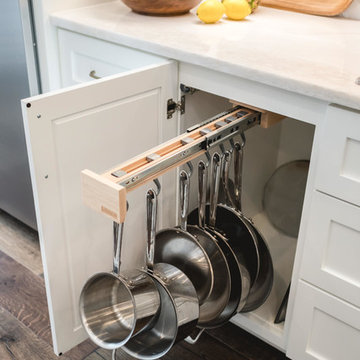
Massive kitchen with two islands, a sports bar area, walnut and white cabinets, white quartzite counter tops and beautiful white herringbone backsplash tile.
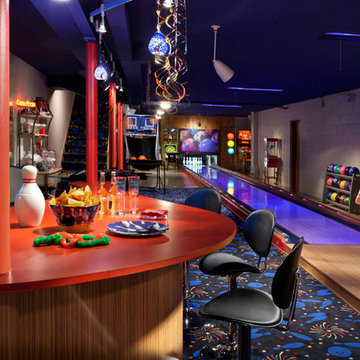
Photo: Edmunds Studios Photography
Basement game room - large eclectic carpeted and multicolored floor basement game room idea in Milwaukee
Basement game room - large eclectic carpeted and multicolored floor basement game room idea in Milwaukee

These homeowners had lived in their home for a number of years and loved their location, however as their family grew and they needed more space, they chose to have us tear down and build their new home. With their generous sized lot and plenty of space to expand, we designed a 10,000 sq/ft house that not only included the basic amenities (such as 5 bedrooms and 8 bathrooms), but also a four car garage, three laundry rooms, two craft rooms, a 20’ deep basement sports court for basketball, a teen lounge on the second floor for the kids and a screened-in porch with a full masonry fireplace to watch those Sunday afternoon Colts games.
Find the right local pro for your project
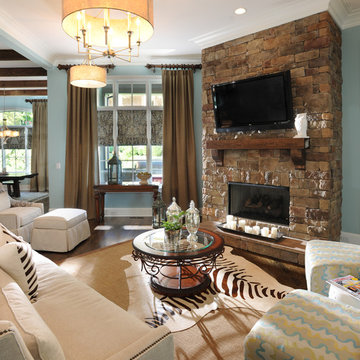
Open concept great room (kitchen, living room, dining room). Kitchen and dining room are located to the left of the living room in this picture.
Living room - traditional living room idea in Nashville with blue walls, a stone fireplace and a wall-mounted tv
Living room - traditional living room idea in Nashville with blue walls, a stone fireplace and a wall-mounted tv
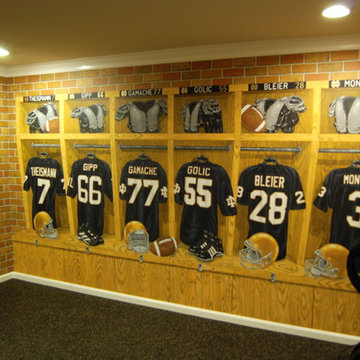
Notre Dame Football Locker Room Mural by Tom Taylor of Mural Art LLC, hand painted throughout a workout room in a Virginia home. Project completed in March, 2013.
Artistic wall murals, murals, wall murals, fine art, mural art, custom art, original art, large art, hand painted, art ideas.
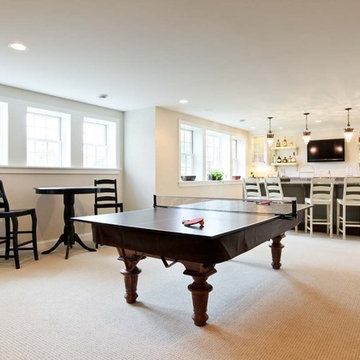
Elegant carpeted and beige floor family room photo in Minneapolis with white walls and no fireplace
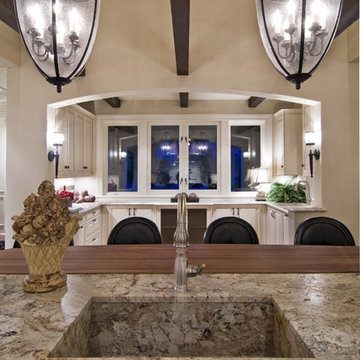
An abundance of living space is only part of the appeal of this traditional French county home. Strong architectural elements and a lavish interior design, including cathedral-arched beamed ceilings, hand-scraped and French bleed-edged walnut floors, faux finished ceilings, and custom tile inlays add to the home's charm.
This home features heated floors in the basement, a mirrored flat screen television in the kitchen/family room, an expansive master closet, and a large laundry/crafts room with Romeo & Juliet balcony to the front yard.
The gourmet kitchen features a custom range hood in limestone, inspired by Romanesque architecture, a custom panel French armoire refrigerator, and a 12 foot antiqued granite island.
Every child needs his or her personal space, offered via a large secret kids room and a hidden passageway between the kids' bedrooms.
A 1,000 square foot concrete sport court under the garage creates a fun environment for staying active year-round. The fun continues in the sunken media area featuring a game room, 110-inch screen, and 14-foot granite bar.
Story - Midwest Home Magazine
Photos - Todd Buchanan
Interior Designer - Anita Sullivan
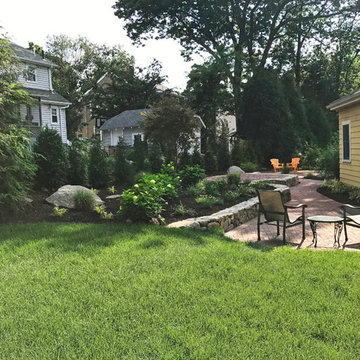
In the foreground, a large grass area allows for some recreation and outdoor sports. Set away from the dining area of the patio, this is the perfect location for a lawn that is missing in the rest of the backyard. Newly planted plants will grow in to fill the entire planter bed in a matter of years. Thuja Plicata are planted as a screen to replace the stumps of fallen hemlocks. A beautiful Japanese Maple, originally planted too close to the house, has been transplanted to break up the linear screening plants.
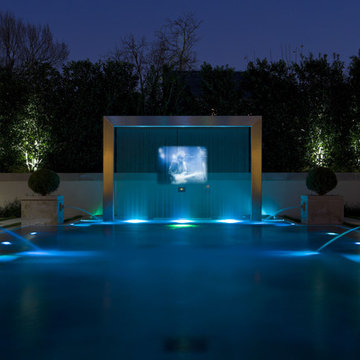
Luxurious pool with custom water screen projection wall
Pool - modern pool idea in Dallas
Pool - modern pool idea in Dallas
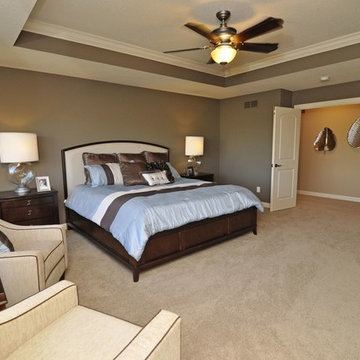
This Craftsman home gives you 5,292 square feet of heated living space spread across its three levels as follows:
1,964 sq. ft. Main Floor
1,824 sq. ft. Upper Floor
1,504 sq. ft. Lower Level
Higlights include the 2 story great room on the main floor.
Laundry on upper floor.
An indoor sports court so you can practice your 3-point shot.
The plans are available in print, PDF and CAD. And we can modify them to suit your needs.
Where do YOU want to build?
Plan Link: http://www.architecturaldesigns.com/house-plan-73333HS.asp
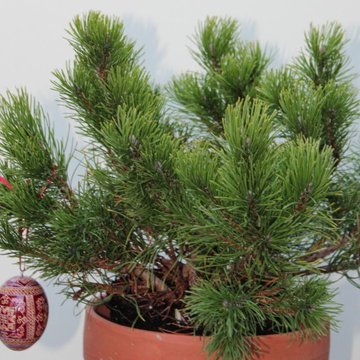
mugo pine in pot for indoor holiday tree.
Photo by Bill Marken
Inspiration for an eclectic landscaping in San Francisco.
Inspiration for an eclectic landscaping in San Francisco.
Showing Results for "Sports Betting"
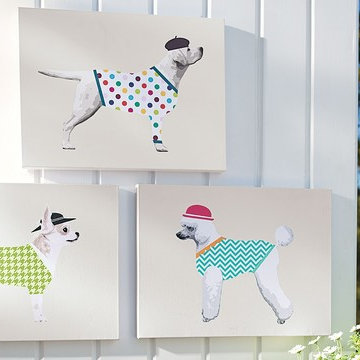
These dapper dogs know how to dress. Cooper sports fanciful polka dots and a French beret. Gresyon dons a chapeau and a houndstooth top. Daphne goes full poodle with a red bowler and a blue chevron top. Cute? You bet. Our canine dandies will make any outdoor space howl. Hang all three together for a look that's barking fun.
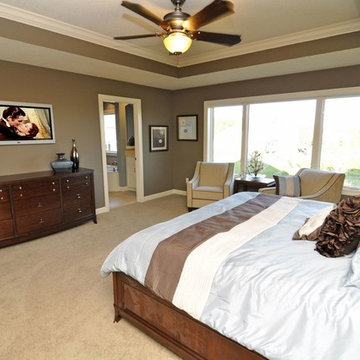
This Craftsman home gives you 5,292 square feet of heated living space spread across its three levels as follows:
1,964 sq. ft. Main Floor
1,824 sq. ft. Upper Floor
1,504 sq. ft. Lower Level
Higlights include the 2 story great room on the main floor.
Laundry on upper floor.
An indoor sports court so you can practice your 3-point shot.
The plans are available in print, PDF and CAD. And we can modify them to suit your needs.
Where do YOU want to build?
Plan Link: http://www.architecturaldesigns.com/house-plan-73333HS.asp
1






