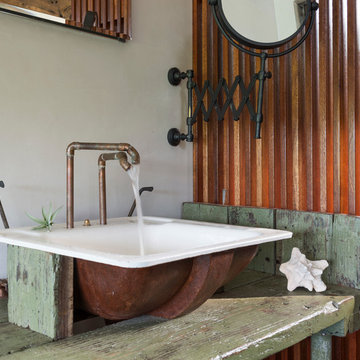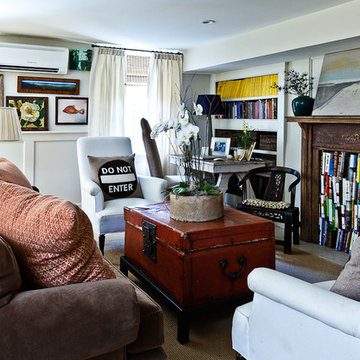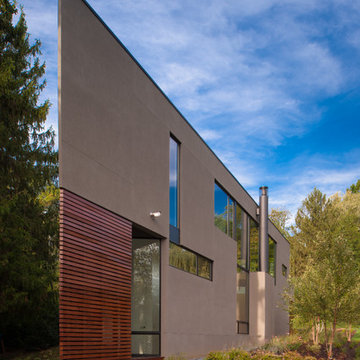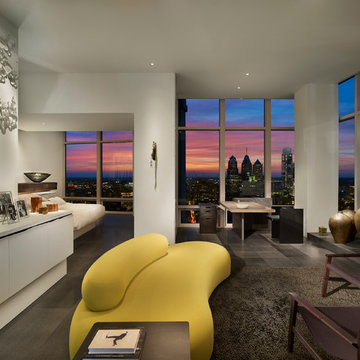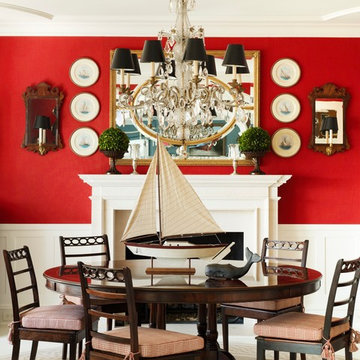Search results for "Unusual" in Home Design Ideas
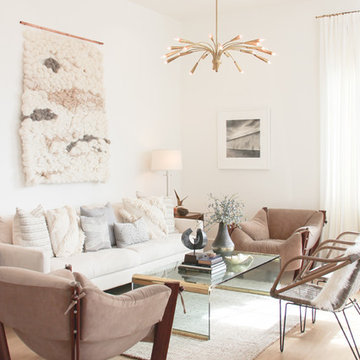
Nicole Heininger
Inspiration for a scandinavian light wood floor living room remodel in San Francisco with white walls
Inspiration for a scandinavian light wood floor living room remodel in San Francisco with white walls
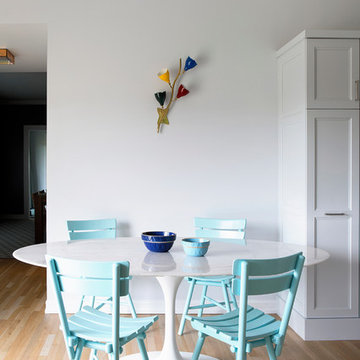
Kitchen Table
Dining room - contemporary light wood floor dining room idea in New York with white walls
Dining room - contemporary light wood floor dining room idea in New York with white walls
Find the right local pro for your project
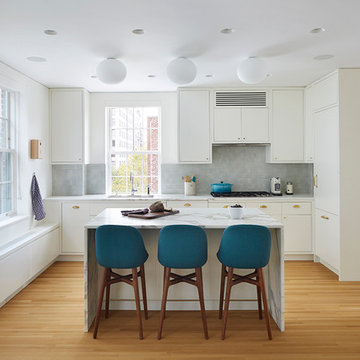
Kitchen with island.
Calacatta counter with glazed ceramic tile backsplash.
Neri & Nu bar stools with custom fabric.
Photo: Mikiko Kikuyama
Mid-sized trendy l-shaped light wood floor eat-in kitchen photo in New York with an undermount sink, flat-panel cabinets, white cabinets, gray backsplash, an island, marble countertops, ceramic backsplash and paneled appliances
Mid-sized trendy l-shaped light wood floor eat-in kitchen photo in New York with an undermount sink, flat-panel cabinets, white cabinets, gray backsplash, an island, marble countertops, ceramic backsplash and paneled appliances
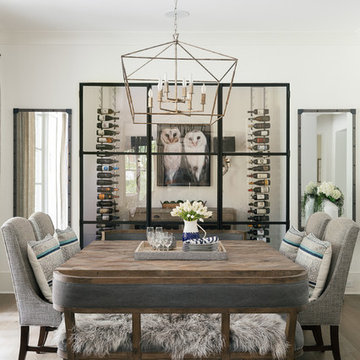
Example of a mid-sized transitional medium tone wood floor and brown floor enclosed dining room design in Atlanta with white walls and no fireplace
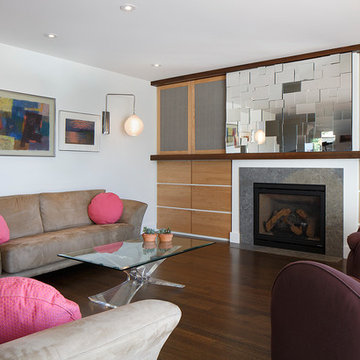
Remodeled Living Room with fireplace wall.
The sliding mirror conceals a t.v.
Cabinetry by Mignonne Decor (Berkeley).
photo by Eric Rorer
Mid-sized trendy open concept dark wood floor and brown floor living room photo in San Francisco with white walls, a standard fireplace, a tile fireplace and a concealed tv
Mid-sized trendy open concept dark wood floor and brown floor living room photo in San Francisco with white walls, a standard fireplace, a tile fireplace and a concealed tv
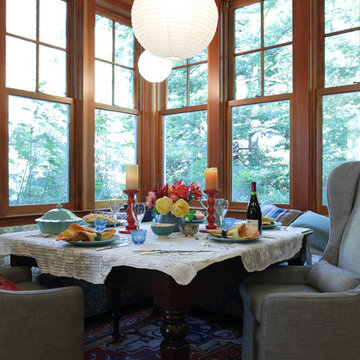
Photo: Shannon Malone © 2013 Houzz
Inspiration for a transitional medium tone wood floor dining room remodel in San Francisco with blue walls
Inspiration for a transitional medium tone wood floor dining room remodel in San Francisco with blue walls
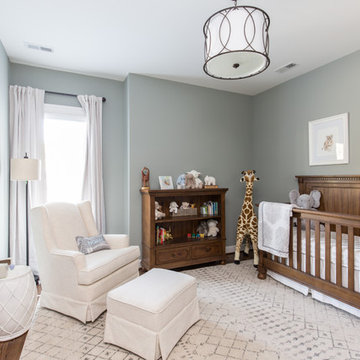
QPH Photos
Nursery - traditional gender-neutral dark wood floor and brown floor nursery idea in Richmond with gray walls
Nursery - traditional gender-neutral dark wood floor and brown floor nursery idea in Richmond with gray walls
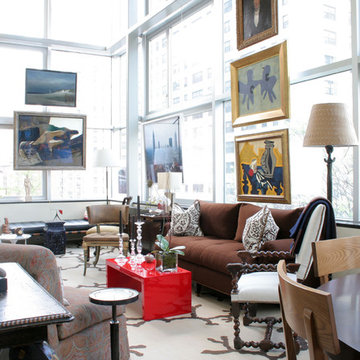
Unusual placement of artwork on windows creates a dramatic balance
Example of a large trendy living room design in New York
Example of a large trendy living room design in New York
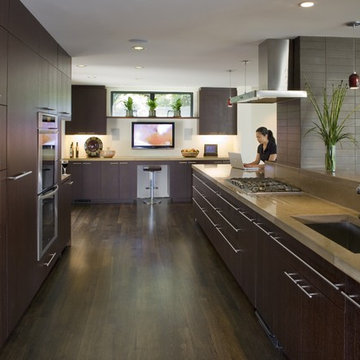
wenge cabinets
Trendy eat-in kitchen photo in San Francisco with stainless steel appliances, an undermount sink, flat-panel cabinets, dark wood cabinets and concrete countertops
Trendy eat-in kitchen photo in San Francisco with stainless steel appliances, an undermount sink, flat-panel cabinets, dark wood cabinets and concrete countertops
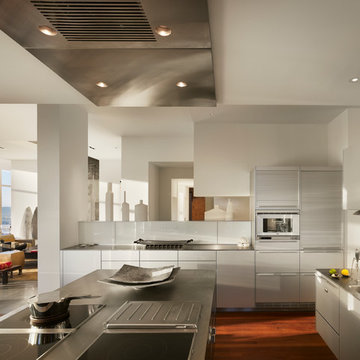
Inspiration for a huge contemporary u-shaped medium tone wood floor open concept kitchen remodel in Philadelphia with a double-bowl sink, flat-panel cabinets, white cabinets, white backsplash, glass sheet backsplash and an island
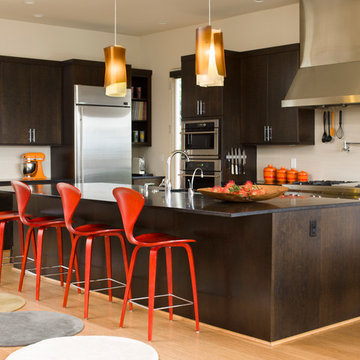
Deering Design Studio, Inc.
1960s l-shaped light wood floor kitchen photo in Seattle with dark wood cabinets, granite countertops, stainless steel appliances, an island, flat-panel cabinets, beige backsplash and stone slab backsplash
1960s l-shaped light wood floor kitchen photo in Seattle with dark wood cabinets, granite countertops, stainless steel appliances, an island, flat-panel cabinets, beige backsplash and stone slab backsplash
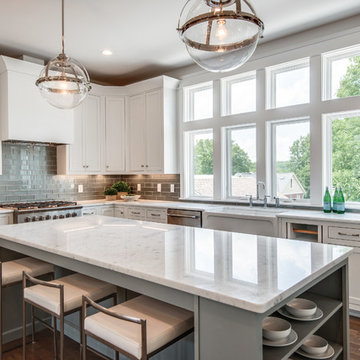
Inspiration for a mid-sized transitional l-shaped medium tone wood floor eat-in kitchen remodel in Nashville with a farmhouse sink, shaker cabinets, white cabinets, marble countertops, gray backsplash, glass tile backsplash, stainless steel appliances, an island and white countertops
Showing Results for "Unusual"
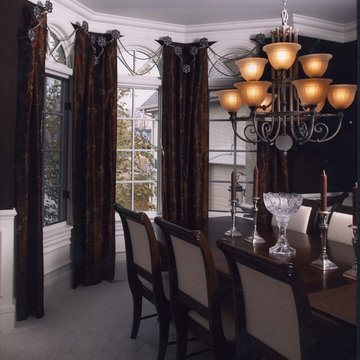
Sponsored
London, OH
Fine Designs & Interiors, Ltd.
Columbus Leading Interior Designer - Best of Houzz 2014-2022
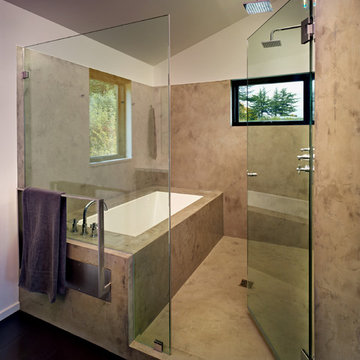
This Master Bath designed by chadbourne + doss architects incorporates the shower and tub into a frameless glass enclosed wet room. Hybridized acrylic cement plaster creates a seamless waterproof environment.
photo by Benjamin Benschneider
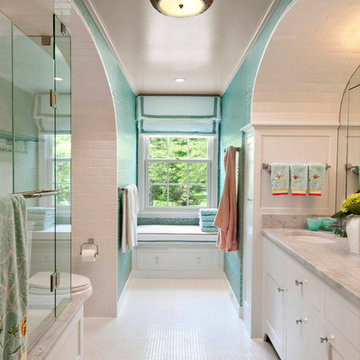
Photography by Doug Edmonds
Elegant master white tile and subway tile mosaic tile floor tub/shower combo photo in Milwaukee with an undermount sink, shaker cabinets, white cabinets, marble countertops, an undermount tub, a two-piece toilet and blue walls
Elegant master white tile and subway tile mosaic tile floor tub/shower combo photo in Milwaukee with an undermount sink, shaker cabinets, white cabinets, marble countertops, an undermount tub, a two-piece toilet and blue walls
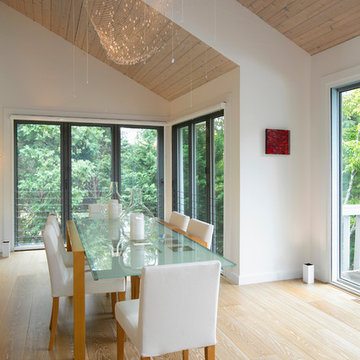
Costa Picada
Inspiration for a scandinavian light wood floor dining room remodel in New York with white walls
Inspiration for a scandinavian light wood floor dining room remodel in New York with white walls
1






