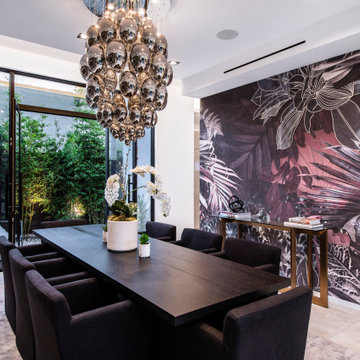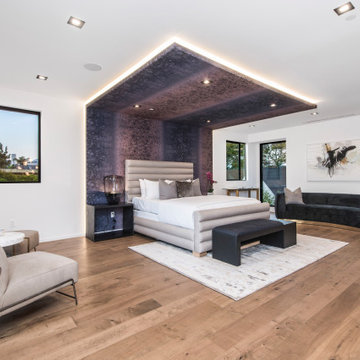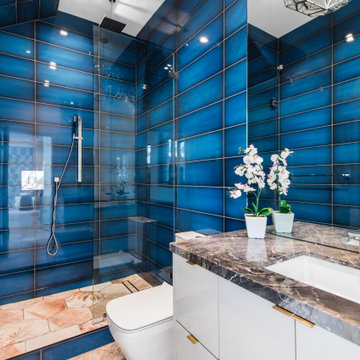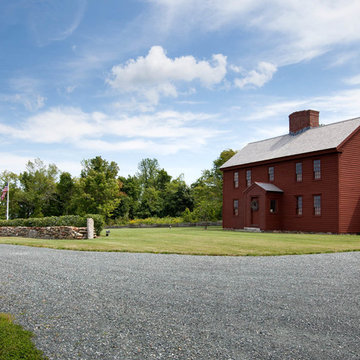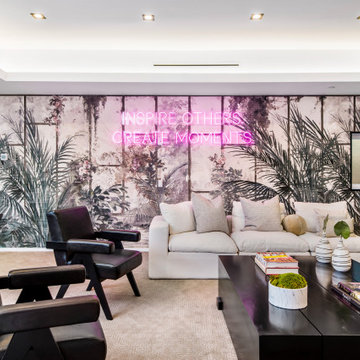Search results for "Ventures" in Home Design Ideas
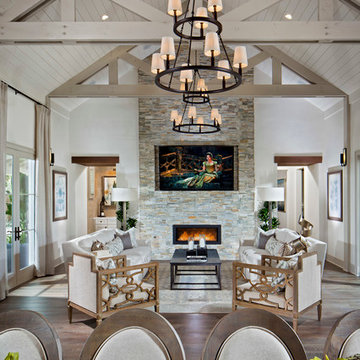
Backyard retreat at our Mainhouse Community in Encinitas. Sold Out*
Homes are still available at our Insignia Carlsbad location. Starting in the Low $1 Millions.
Call: 760.730.9150
Visit: 1651 Oak Avenue, Carlsbad, CA 92008
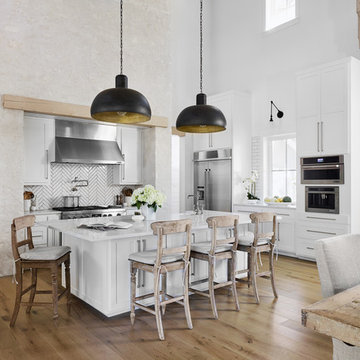
Example of a transitional l-shaped medium tone wood floor and brown floor eat-in kitchen design in Austin with a farmhouse sink, shaker cabinets, white cabinets, white backsplash, stainless steel appliances, an island and white countertops
Find the right local pro for your project
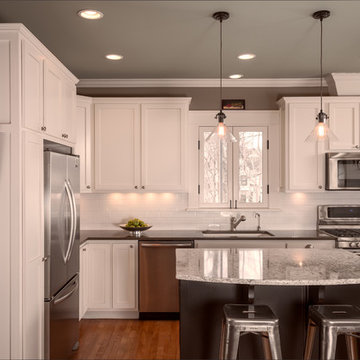
Photography by Chip Pankey
Example of a classic l-shaped light wood floor eat-in kitchen design in Nashville with an undermount sink, shaker cabinets, white cabinets, quartz countertops, white backsplash, subway tile backsplash, stainless steel appliances and an island
Example of a classic l-shaped light wood floor eat-in kitchen design in Nashville with an undermount sink, shaker cabinets, white cabinets, quartz countertops, white backsplash, subway tile backsplash, stainless steel appliances and an island
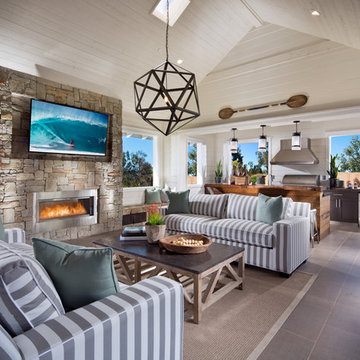
Backyard retreat at our Mainhouse Community in Encinitas. Features a fountain style swimming pool and pool house with media, kitchen, and fireplace. Community is Sold Out.
Homes are still available at our Insignia Carlsbad location. Starting in the Low $1 Millions.
Call: 760.730.9150
Visit: 1651 Oak Avenue, Carlsbad, CA 92008
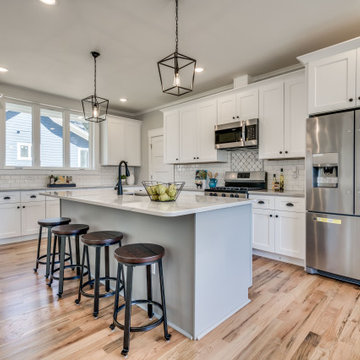
Large transitional l-shaped light wood floor and beige floor eat-in kitchen photo in Raleigh with a single-bowl sink, shaker cabinets, white cabinets, quartzite countertops, subway tile backsplash, stainless steel appliances, an island, white countertops and white backsplash
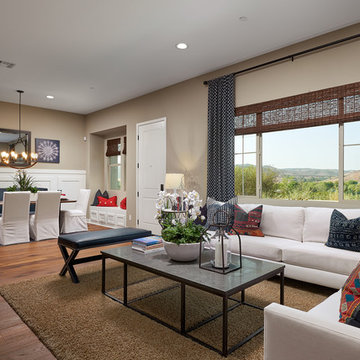
Great Room in the Residence 3 Model at The Santee Mission Trails Collection
Large transitional open concept medium tone wood floor living room photo in San Diego with beige walls and no fireplace
Large transitional open concept medium tone wood floor living room photo in San Diego with beige walls and no fireplace
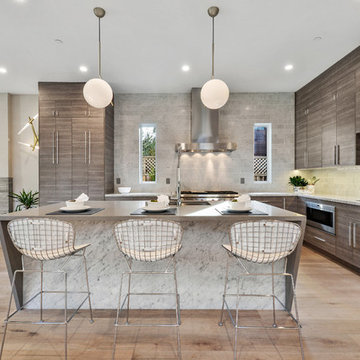
Open concept kitchen - contemporary l-shaped light wood floor and beige floor open concept kitchen idea in San Francisco with an undermount sink, flat-panel cabinets, medium tone wood cabinets, gray backsplash, subway tile backsplash, stainless steel appliances, an island and gray countertops
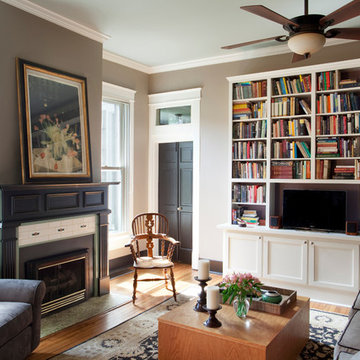
Photography by Neely Tabor
Living room library - traditional open concept light wood floor living room library idea in Nashville with gray walls, a standard fireplace, a tile fireplace and a media wall
Living room library - traditional open concept light wood floor living room library idea in Nashville with gray walls, a standard fireplace, a tile fireplace and a media wall
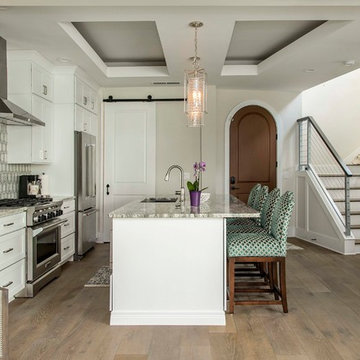
Example of a tuscan galley medium tone wood floor open concept kitchen design in Tampa with an undermount sink, shaker cabinets, white cabinets, multicolored backsplash, stainless steel appliances, an island and multicolored countertops
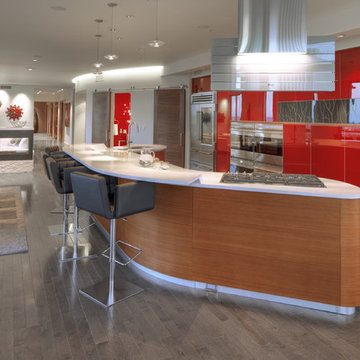
This kitchen has spectacular views of Denver and the Rocky Mountains.
Inspiration for a contemporary kitchen remodel in Denver with flat-panel cabinets, red cabinets and stainless steel appliances
Inspiration for a contemporary kitchen remodel in Denver with flat-panel cabinets, red cabinets and stainless steel appliances
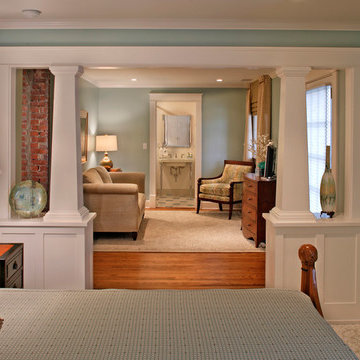
Photography by Tom Gatlin
Basement - traditional walk-out medium tone wood floor basement idea in Nashville with blue walls
Basement - traditional walk-out medium tone wood floor basement idea in Nashville with blue walls
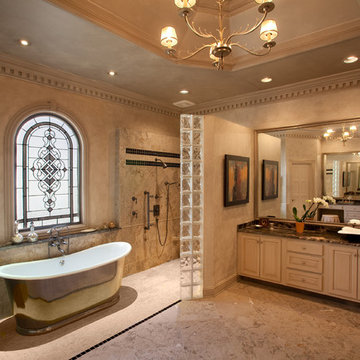
Photography by Tom Gatlin
Inspiration for a large timeless master beige tile and stone slab marble floor bathroom remodel in Nashville with a vessel sink, raised-panel cabinets, beige cabinets, granite countertops and beige walls
Inspiration for a large timeless master beige tile and stone slab marble floor bathroom remodel in Nashville with a vessel sink, raised-panel cabinets, beige cabinets, granite countertops and beige walls
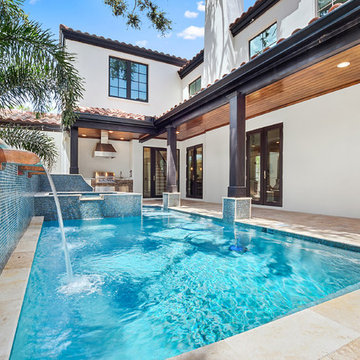
Pool fountain - mediterranean backyard rectangular lap pool fountain idea in Tampa
Showing Results for "Ventures"

Farm house bathroom with shower accent wall
Inspiration for a mid-sized transitional master black and white tile and subway tile porcelain tile and gray floor alcove shower remodel in Raleigh with shaker cabinets, gray cabinets, a two-piece toilet, gray walls, an undermount sink, solid surface countertops, a hinged shower door and white countertops
Inspiration for a mid-sized transitional master black and white tile and subway tile porcelain tile and gray floor alcove shower remodel in Raleigh with shaker cabinets, gray cabinets, a two-piece toilet, gray walls, an undermount sink, solid surface countertops, a hinged shower door and white countertops
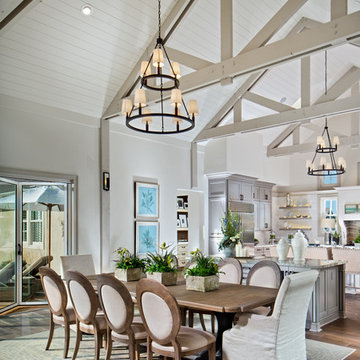
Dining Room at our Mainhouse Community in Encinitas. Sold Out*
Homes are still available at our Insignia Carlsbad location. Starting in the Low $1 Millions.
Call: 760.730.9150
Visit: 1651 Oak Avenue, Carlsbad, CA 92008
1






