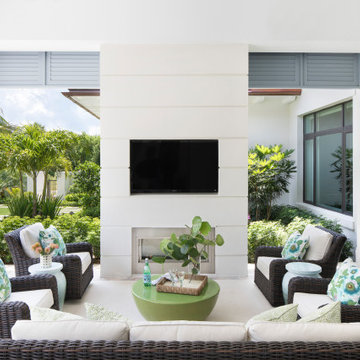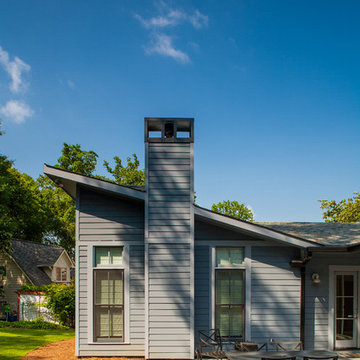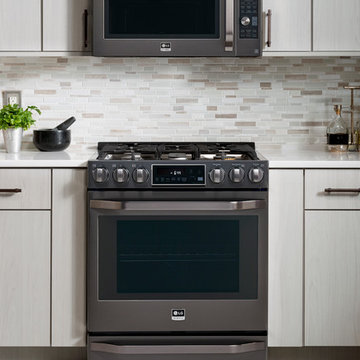Search results for "Violations" in Home Design Ideas
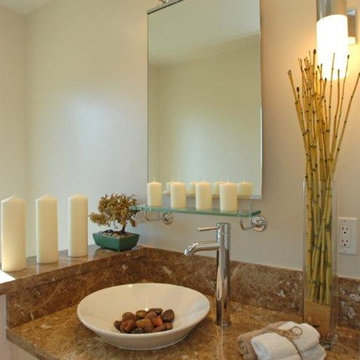
Marengo Morton Architects, Inc. in La Jolla, CA, specializes in Coastal Development Permits, Master Planning, Multi-Family, Residential, Commercial, Restaurant, Hospitality, Development, Code Violations, Forensics and Construction Management.
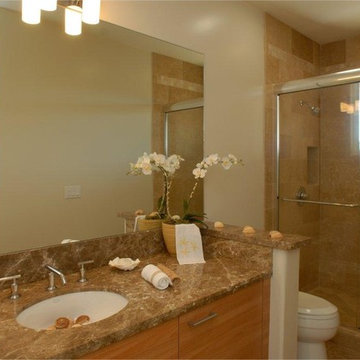
Marengo Morton Architects, Inc. in La Jolla, CA, specializes in Coastal Development Permits, Master Planning, Multi-Family, Residential, Commercial, Restaurant, Hospitality, Development, Code Violations, Forensics and Construction Management.
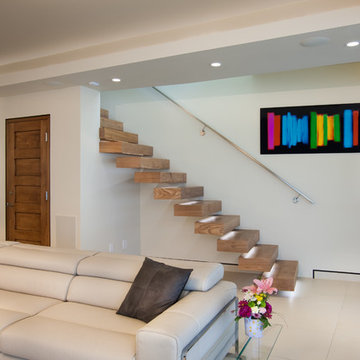
Marengo Morton Architects, Inc. in La Jolla, CA, specializes in Coastal Development Permits, Master Planning, Multi-Family, Residential, Commercial, Restaurant, Hospitality, Development, Code Violations, Forensics and Construction Management.
Find the right local pro for your project
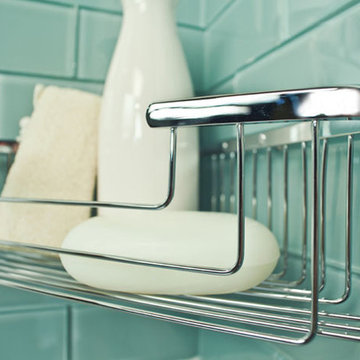
Tileware Bathroom Fixtures - Promessa Series
Rectangular Soap Basket available in 3 sizes
Dimensions 6 1/8" length x 3 1/2" width x 1 3/8" depth
Dimensions 10 1/2" length x 5 1/4" width x 2 1/4" depth
Dimensions 10 1/2" length x 5 1/4" width x 4" depth
Triangle Corner Soap Basket available in 3 sizes
Dimensions 7 3/4" length x 4 7/8" width x 2 1/4" depth
Dimensions 7 3/4" length x 4 7/8" width x 1 3/8" depth
Dimensions 13 3/4" length x 8" width x 5" depth
Combination Basket Shampoo Soap Basket
Dimensions 17 7/8" length x 3 1/2" width x 3" depth
Available in 3 Finish
In stock - Ship Same Day
Solid brass basket, brazed construction
FlooringSupplyShop.com is pleased to introduce an installation system designed and engineered specifically for tile mechanics from Tileware.
Traditional hardware installation requires drilling, compromising tile installations. Now, with the PermaTile™ System, tile mechanics have a clear advantage: a simple installation system that adds value to the tile professional
PermaTile™ Fasteners The first non-penetrating, non-intrusive tile fastening system This high quality, stainless steel fastening component will attach with unprecedented strength to wall surfaces with latex modified mortar. This system provides a solution that is simple and measurably strong. PermaTile™ Systems will end unnecessary damages resulting from drilling finished tile work.
• Will not violate waterproofing, plumbing or wiring no more drilling
• Mortar-based fastening system
• Non-corrosive stainless steel fastener
• Over 10X the strength of standard fastener
• Tested by TCNA (Tile Council of North America)
• Designed specifically for tile applications by tile installers
• Will work with all standard tile products and thicknesses
• Designed specifically for tile professionals
• Encourages quick turnaround where shelving is required
• Eliminates failures resulting from drilling into completed tile work - such as puncturing waterproofing, tile breakage, plumbing and wiring intrusions
• Eliminates the need for wood blocking behind the wall
• Installation can occur within the body of a tile or a grout joint
• Basket mounting can occur immediately after grouting - no special trips
• Learn how to install in minutes
• No special tools required
our store open to the public
5047 W Jefferson Blvd Los Angeles CA 90016
Mon - Fri 7:00 am - 5:00pm
Sunday 8:00 - 12:00 pm
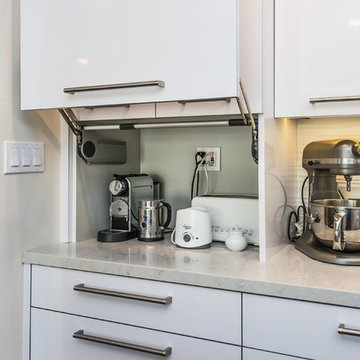
Detail of cabinets and kitchen storage space. Photo by Olga Soboleva
Inspiration for a mid-sized contemporary galley medium tone wood floor eat-in kitchen remodel in San Francisco with an undermount sink, flat-panel cabinets, white cabinets, quartz countertops, white backsplash, ceramic backsplash, stainless steel appliances and an island
Inspiration for a mid-sized contemporary galley medium tone wood floor eat-in kitchen remodel in San Francisco with an undermount sink, flat-panel cabinets, white cabinets, quartz countertops, white backsplash, ceramic backsplash, stainless steel appliances and an island
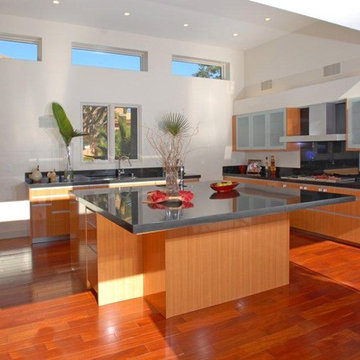
Marengo Morton Architects, Inc. in La Jolla, CA, specializes in Coastal Development Permits, Master Planning, Multi-Family, Residential, Commercial, Restaurant, Hospitality, Development, Code Violations, Forensics and Construction Management.
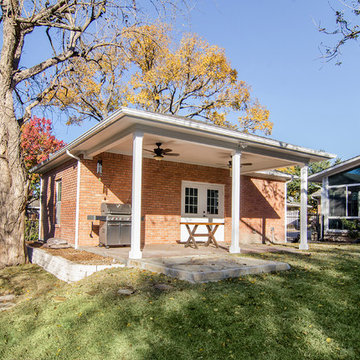
This project was an addition to expand the interior bedroom and a new garage build to give more storage. The challenge was getting approval to build the place the new stand alone garage strategically on the property line so as not to crowd the house but also to not violate zoning regulations of the city. Design and Build by Hatfield Builders & Remodelers, photography by Versatile Imaging.
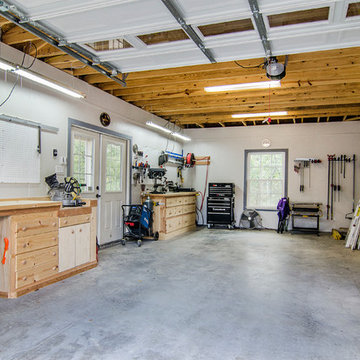
This project was an addition to expand the interior bedroom and a new garage build to give more storage. The challenge was getting approval to build the place the new stand alone garage strategically on the property line so as not to crowd the house but also to not violate zoning regulations of the city. Design and Build by Hatfield Builders & Remodelers, photography by Versatile Imaging.

Scott Hargis Photography
Ornate dark wood floor kitchen photo in San Francisco with an undermount sink, shaker cabinets, green cabinets, wood countertops, white backsplash, subway tile backsplash, stainless steel appliances and an island
Ornate dark wood floor kitchen photo in San Francisco with an undermount sink, shaker cabinets, green cabinets, wood countertops, white backsplash, subway tile backsplash, stainless steel appliances and an island

Matt Steeves Studio
Inspiration for a huge transitional medium tone wood floor kitchen remodel in Miami with an undermount sink, recessed-panel cabinets, gray cabinets, gray backsplash, mosaic tile backsplash, stainless steel appliances and two islands
Inspiration for a huge transitional medium tone wood floor kitchen remodel in Miami with an undermount sink, recessed-panel cabinets, gray cabinets, gray backsplash, mosaic tile backsplash, stainless steel appliances and two islands

Bathroom - transitional master black and white tile, gray tile and mosaic tile gray floor and porcelain tile bathroom idea in Columbus with recessed-panel cabinets, black cabinets, white walls, a hinged shower door and a niche
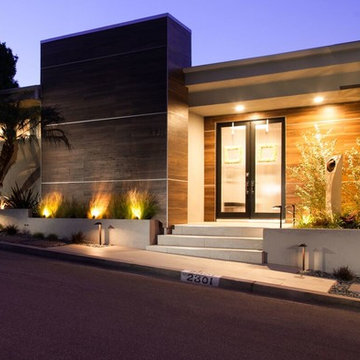
Jon Encarnacion
Mid-sized 1950s gray split-level stucco exterior home idea in Los Angeles
Mid-sized 1950s gray split-level stucco exterior home idea in Los Angeles
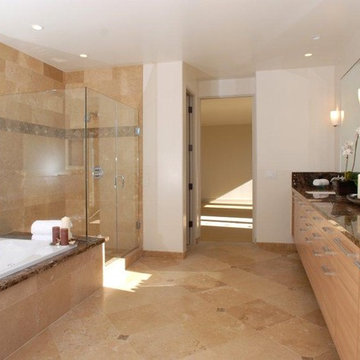
Marengo Morton Architects, Inc. in La Jolla, CA, specializes in Coastal Development Permits, Master Planning, Multi-Family, Residential, Commercial, Restaurant, Hospitality, Development, Code Violations, Forensics and Construction Management.
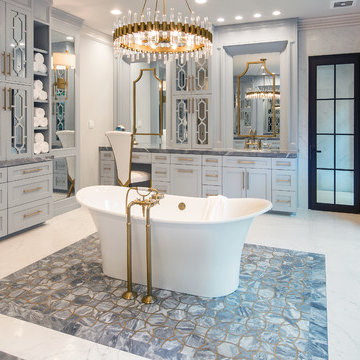
Sweetlake Interior Design Houston TX, Kenny Fenton, Lori Toups Fenton
Huge transitional master white tile and porcelain tile porcelain tile and white floor bathroom photo in Houston with furniture-like cabinets, gray cabinets, a wall-mount toilet, white walls, a drop-in sink, marble countertops and a hinged shower door
Huge transitional master white tile and porcelain tile porcelain tile and white floor bathroom photo in Houston with furniture-like cabinets, gray cabinets, a wall-mount toilet, white walls, a drop-in sink, marble countertops and a hinged shower door
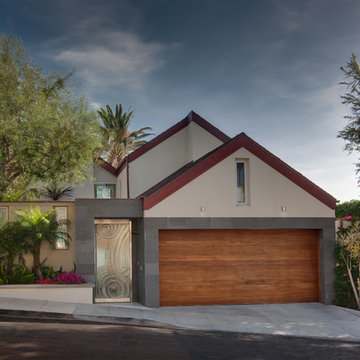
Marengo Morton Architects, Inc. in La Jolla, CA, specializes in Coastal Development Permits, Master Planning, Multi-Family, Residential, Commercial, Restaurant, Hospitality, Development, Code Violations, Forensics and Construction Management.
Showing Results for "Violations"
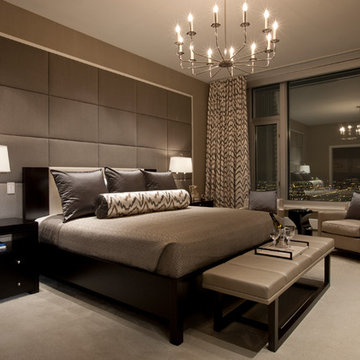
Inspiration for a contemporary carpeted bedroom remodel in Chicago with brown walls

A unique blue pool table, stylish pendants, futuristic metal accents and a floating gas fireplace all contribute to the contemporary feel of the basement.
1






