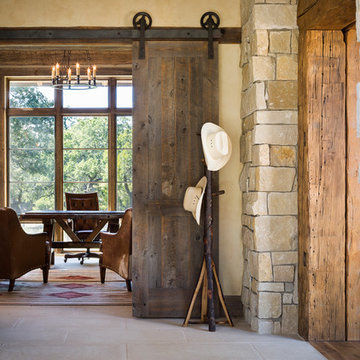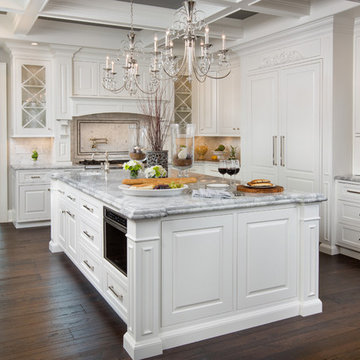Search results for "Website webpages" in Home Design Ideas
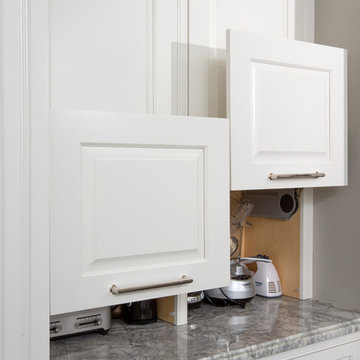
John Evans
Inspiration for a huge timeless dark wood floor kitchen remodel in Columbus with a farmhouse sink, beaded inset cabinets, white cabinets, granite countertops, white backsplash, stone tile backsplash, paneled appliances and an island
Inspiration for a huge timeless dark wood floor kitchen remodel in Columbus with a farmhouse sink, beaded inset cabinets, white cabinets, granite countertops, white backsplash, stone tile backsplash, paneled appliances and an island
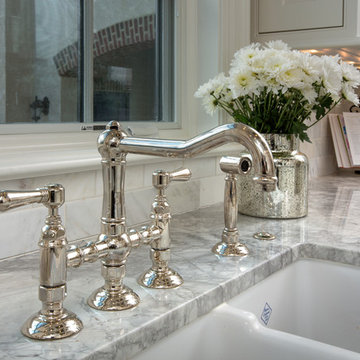
John Evans
Inspiration for a huge timeless u-shaped dark wood floor kitchen remodel in Columbus with a farmhouse sink, beaded inset cabinets, white cabinets, granite countertops, white backsplash, stone tile backsplash, paneled appliances and an island
Inspiration for a huge timeless u-shaped dark wood floor kitchen remodel in Columbus with a farmhouse sink, beaded inset cabinets, white cabinets, granite countertops, white backsplash, stone tile backsplash, paneled appliances and an island
Find the right local pro for your project

John Evans
Inspiration for a timeless white tile and marble tile bathroom remodel in Columbus with gray walls
Inspiration for a timeless white tile and marble tile bathroom remodel in Columbus with gray walls

Interior design: SLC Interiors
Photographer: Shelly Harrison
Elegant eat-in kitchen photo in Boston with raised-panel cabinets, white cabinets, limestone backsplash and brown countertops
Elegant eat-in kitchen photo in Boston with raised-panel cabinets, white cabinets, limestone backsplash and brown countertops

Starr Homes, LLC
Mountain style dark wood floor kitchen photo in Dallas with a farmhouse sink, shaker cabinets, dark wood cabinets, beige backsplash, subway tile backsplash and an island
Mountain style dark wood floor kitchen photo in Dallas with a farmhouse sink, shaker cabinets, dark wood cabinets, beige backsplash, subway tile backsplash and an island
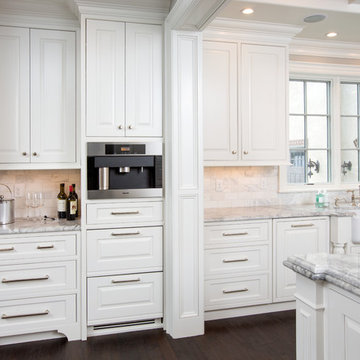
John Evans
Huge elegant u-shaped dark wood floor kitchen photo in Columbus with a farmhouse sink, beaded inset cabinets, white cabinets, granite countertops, white backsplash, stone tile backsplash, paneled appliances and an island
Huge elegant u-shaped dark wood floor kitchen photo in Columbus with a farmhouse sink, beaded inset cabinets, white cabinets, granite countertops, white backsplash, stone tile backsplash, paneled appliances and an island

Published around the world: Master Bathroom with low window inside shower stall for natural light. Shower is a true-divided lite design with tempered glass for safety. Shower floor is of small cararra marble tile. Interior by Robert Nebolon and Sarah Bertram.
Robert Nebolon Architects; California Coastal design
San Francisco Modern, Bay Area modern residential design architects, Sustainability and green design
Matthew Millman: photographer
Link to New York Times May 2013 article about the house: http://www.nytimes.com/2013/05/16/greathomesanddestinations/the-houseboat-of-their-dreams.html?_r=0

Modern large master bathroom. Very airy and light.
Pure white Caesarstone quartz counter, hansgrohe metris faucet, glass mosaic tile (Daltile - City lights), taupe 12 x 24 porcelain floor (tierra Sol, English bay collection), bamboo cabinet, Georges Kovacs wall sconces, wall mirror
Photo credit: Jonathan Solomon - http://www.solomonimages.com/

John Evans
Example of a huge classic dark wood floor kitchen design in Columbus with a farmhouse sink, beaded inset cabinets, white cabinets, granite countertops, white backsplash, stone tile backsplash, an island and stainless steel appliances
Example of a huge classic dark wood floor kitchen design in Columbus with a farmhouse sink, beaded inset cabinets, white cabinets, granite countertops, white backsplash, stone tile backsplash, an island and stainless steel appliances

Transitional galley kitchen featuring dark, raised panel perimeter cabinetry with a light colored island. Engineered quartz countertops, matchstick tile and dark hardwood flooring. Photo courtesy of Jim McVeigh, KSI Designer. Dura Supreme Bella Maple Graphite Rub perimeter and Bella Classic White Rub island. Photo by Beth Singer.
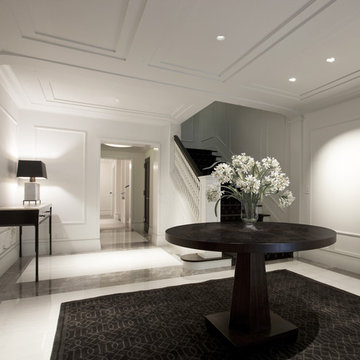
Transitional foyer expresses hints of traditional design mixed with the look of contemporary design.
Foyer - contemporary marble floor foyer idea in Chicago with white walls
Foyer - contemporary marble floor foyer idea in Chicago with white walls

Sponsored
Over 300 locations across the U.S.
Schedule Your Free Consultation
Ferguson Bath, Kitchen & Lighting Gallery
Ferguson Bath, Kitchen & Lighting Gallery

Hedrich Blessing Photographers
Floor from DuChateau
Inspiration for a mid-sized transitional open concept light wood floor living room remodel in Chicago
Inspiration for a mid-sized transitional open concept light wood floor living room remodel in Chicago

Hand scraped hardwood floor. Marble counter tops, traditional kitchen, crackle ceramic subway tile, farmhouse sink
Inspiration for a mid-sized timeless dark wood floor kitchen remodel in San Francisco with a farmhouse sink, stainless steel appliances, white countertops, shaker cabinets and white cabinets
Inspiration for a mid-sized timeless dark wood floor kitchen remodel in San Francisco with a farmhouse sink, stainless steel appliances, white countertops, shaker cabinets and white cabinets
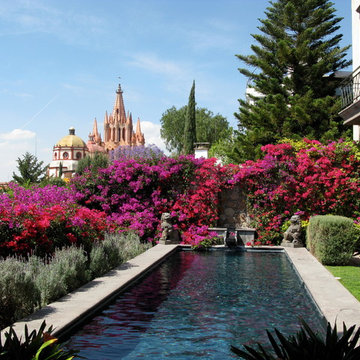
Product: Authentic Limestone for Exterior Living Spaces.
Ancient Surfaces
Contacts: (212) 461-0245
Email: Sales@ancientsurfaces.com
Website: www.AncientSurfaces.com
The design of external living spaces is known as the 'Al Fresco' design style as it is called in Italian. 'Al Fresco' translates into 'the open' or 'the cool/fresh exterior'. Customizing a fully functional outdoor kitchen, pizza oven, BBQ, fireplace or Jacuzzi pool spa all out of old reclaimed Mediterranean stone pieces is no easy task and shouldn’t be created out of the lowest common denominator of building materials such as concrete, Indian slates or Turkish travertine.
The one thing you can bet the farmhouse on is that when the entire process unravels and when your outdoor living space materializes from the architects rendering to real life, you will be guaranteed a true Mediterranean living experience if your choice of construction material was as authentic and possible to the Southern Mediterranean regions.
We believe that the coziness of your surroundings brought about by the creative usage of our antique stone elements will only amplify that authenticity.
whether you are enjoying a relaxing time soaking the sun inside one of our Jacuzzi spa stone fountains or sharing unforgettable memories with family and friends while baking your own pizzas in one of our outdoor BBQ pizza ovens, our stone designs will always evoke in most a feeling of euphoria and exultation that one only gets while being on vacation is some exotic European island surrounded with the pristine beauty of indigenous nature and ancient architecture...

John Evans
Huge elegant u-shaped dark wood floor kitchen photo in Columbus with a farmhouse sink, beaded inset cabinets, white cabinets, granite countertops, white backsplash, stone tile backsplash, paneled appliances and an island
Huge elegant u-shaped dark wood floor kitchen photo in Columbus with a farmhouse sink, beaded inset cabinets, white cabinets, granite countertops, white backsplash, stone tile backsplash, paneled appliances and an island
Showing Results for "Website Webpages"

Sponsored
Over 300 locations across the U.S.
Schedule Your Free Consultation
Ferguson Bath, Kitchen & Lighting Gallery
Ferguson Bath, Kitchen & Lighting Gallery

Custom cabinetry makes this marble topped vanity a standout piece. Paired with unique lighting features and hardware.
Jim Brady Architectural Photography
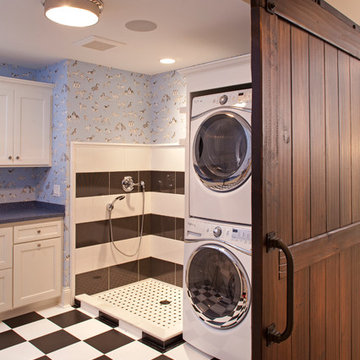
Dedicated laundry room - large traditional l-shaped ceramic tile dedicated laundry room idea in Minneapolis with recessed-panel cabinets, white cabinets, blue walls and a stacked washer/dryer

John Evans
Inspiration for a huge timeless u-shaped dark wood floor kitchen remodel in Columbus with beaded inset cabinets, white cabinets, white backsplash, paneled appliances, an island, granite countertops and stone tile backsplash
Inspiration for a huge timeless u-shaped dark wood floor kitchen remodel in Columbus with beaded inset cabinets, white cabinets, white backsplash, paneled appliances, an island, granite countertops and stone tile backsplash
1






