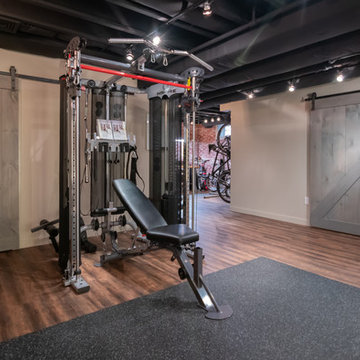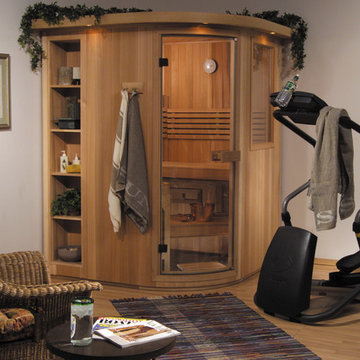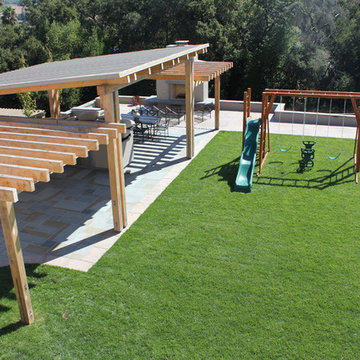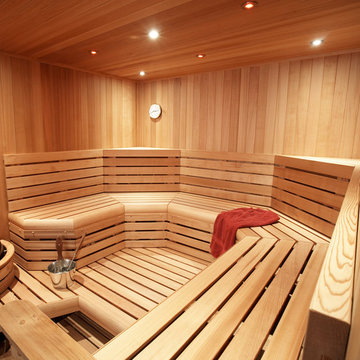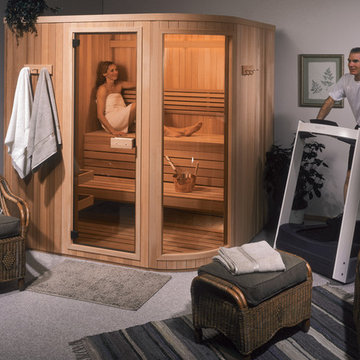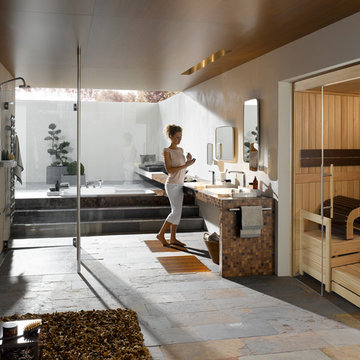Search results for "Weight loss" in Home Design Ideas

Photography ©2012 Tony Valainis
Dining room - mid-sized contemporary dark wood floor dining room idea in Indianapolis with blue walls and no fireplace
Dining room - mid-sized contemporary dark wood floor dining room idea in Indianapolis with blue walls and no fireplace
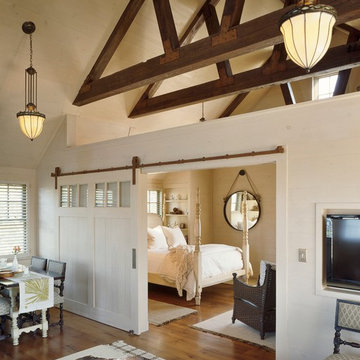
Brian Vanden Brink
Example of a mid-sized farmhouse medium tone wood floor bedroom design in Boston with white walls
Example of a mid-sized farmhouse medium tone wood floor bedroom design in Boston with white walls
Find the right local pro for your project
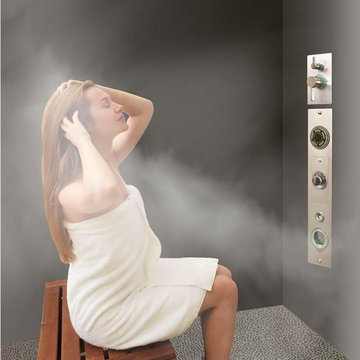
SERENE STEAM SHOWER SPA SENSORY SPLASH MODEL COMPLETE UNIT
NO Generators - NO Electrical Required!
Install the world’s first Eco Friendly Steam Spa in your home shower enclosure.
The Sensory Splash model is our latest, signature spa system, including our exclusive steam/hot vapor feature, Bluetooth audio and an Essential Oils mechanism. This model also includes a full shower feature described as a pressure balanced, hot and cold mixing valve with a two function diverter for switching between a shower head and a hand held shower for regular shower use, and incorporates a pressure balanced mixing valve system for optimum performance.
Steam/hot vapor is our patented, signature feature.
Available finishes are: Brushed Satin - Polished Mirror
An impressive alternative to regular steam generators
With a Serene Steam system you can enjoy all the benefits of a personal spa in the comfort of your home. Rejuvenate your senses and relax with a hot and humid spa session.
Most people would jump at an opportunity like this and Serene Steam has invented and designed innovative methods to create a complete wellness environment producing heat, steam/hot vapor infused with your choice of Essential Oils for the ultimate relaxation and rejuvenation as an elegant stand-alone unit installed in your shower enclosure .
Serene Steam is bringing innovation to the wellness culture. The way we perceive and gauge relaxation is about to change with a Serene Steam spa system. Now you have the perfect opportunity to pamper yourself in your personal shower enclosure with a beautifully designed spa system which produces a hot and humid spa environment.
Benefits - A hot steam spa, or steam shower environment has a physiological effect on the body which is very similar to that of a sauna. The hot vapors and heat may open up the pores, increases the metabolism, elevates the heart rate, and the body begins to sweat. This can result in health benefits, especially when a hot steamy environment is used safely and frequently (please read precautions). Some spas have also introduced the use of Aromatherapy in their systems to provide additional health benefits and relax clients. Enjoy a Serene Steam Spa system in your own shower enclosure.
Clearer skin - May improve the clarity of their skin over time.
Stress relief - One of the most powerful benefits may be the ability to reduce both physical and mental stress.
Metabolism and weight loss - In some instances, a hot steamy environment can even assist with weight management due to heavier perspiration.
WHY CONSIDER A SERENE STEAM SPA SYSTEM?
The fundamental reason among others, is that Serene Steam does not require any generators, nor any electricity at all. Rather, It is an impressive alternative to bulky electrical generators and has been certified by IAPMO for easy installation by a qualified plumber or contractor. A Serene Steam Spa system brings a moist heat, Essential Oils infused steam/Spa experience into your existing shower enclosure and generally requires basic installation.
Unlike competitors who require generators and an electrical supply to create a hot spa environment, (also known as a steam shower, wet sauna and alike), Serene Steam only requires the two primary connections which already exist in every bathroom - A water supply, and a drain, that's it. There are also no extra "a la carte" expenses required (other than basic plumbing parts) after you have purchased a Serene Steam Spa system. Everything is ready out of the box and only requires basic off the shelf plumbing fittings to install. You may require an additional spa bench for your new spa (not included).
All models are inclusive of our patented steam/hot vapor feature, a Bluetooth Audio system for music and phone calls, and a dedicated Aromatherapy feature for using Essential oils . When constructing a shower enclosure to use with any steam product, or alike, the type of wall materials which you use may also have an impact on the shower enclosure temperature and the time required to reach optimal comfort, please check with your local contractor. Remember, regardless of which steam system you use, all shower enclosures must be steam ready, and your local contractor or plumber should know how to seal your shower enclosure correctly to avoid the hot water vapors from exiting your shower enclosure during use.
PREFERRED SHOWER SIZE:
During use, Serene Steam provides an impressive amount of steam/hot vapor to occupy most standard shower enclosures, However, as with most steam shower enclosures, the smaller the area, the more effective the heat will feel.
With Serene Steam there is no specific size shower required due to the way it functions, also bearing in mind that with a movable spa bench (not included) it is possible to position yourself within any desired location should you have an extra-large/nonstandard shower enclosure. The diagram below should be a good indication of the preferred size of your shower enclosure. Please note that not all shower enclosures will provide the exact same results.
Certifications: cUPC - IAPMO certified, meets all local and federal ASTM standards ICG-54-2019 for shower panels and steam showers. Green Business Bureau Certified.
Product Specifications
Constructed from 16 gauge, 304 Stainless Steel.
The main body panel and mixing valve panel are designed to appear as one-themed unit for a beautiful flush wall mount.
Main hot & cold mixing valve
Aromatherapy Feature
Main body panel
Height: 27 inches
Width: 6 inches
Depth: 3.5 inches - Flush mount
Mixing valve panel
Height: 9 inches
Width: 6 inches
Depth: based on construction parameters
Total height and width of the installed unit is approximately: 38 x 6 inches (flush with wall).
Patented and IAPMO certified.
Disclaimer
The content on this site is not a substitute for a qualified physician, pharmacist, or other healthcare professionals. All content regarding benefits of a hot spa, or steam environment on this site is opinion, and is based entirely on ubiquitous publications supporting the opinion. Content is also gathered from public, & known sources & is as accurate as the general information provided & is opinion only, and not claimed by Serene Steam in any way whatsoever.
MADE IN USA
Join us at flooringsupplyshop.com for this product and many others
Patent U.S.A. & INTERNATIONAL
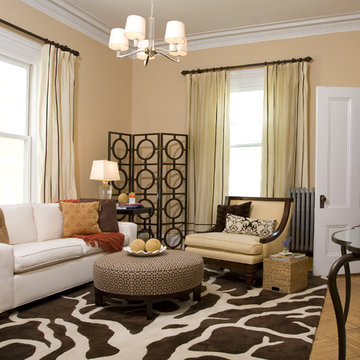
Inspiration for a transitional enclosed living room remodel in Boston
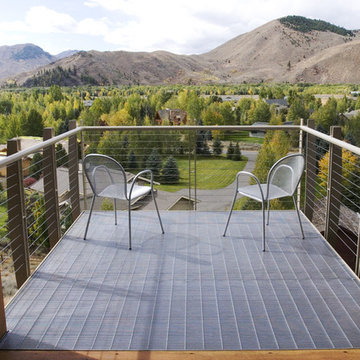
Photography: Tim Brown
Inspiration for a modern balcony remodel in Boise
Inspiration for a modern balcony remodel in Boise
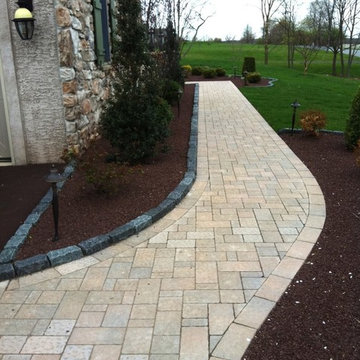
Holly Days Nursery and Landscapes http://hollydaysnursery.com
Project Entry: Collegeville Manor
2013 PLNA Awards for Landscape Excellence Winner
Category: Residential Hardscaping $15,000 - $30,000
Project Description:
Located on a hilltop in rural Collegeville, Montgomery County, this three-story single-family residence creates a bold silhouette when viewed from the road below. Built on a 2-acre lot in 1997, the home has undergone several upgrades — a lovely stone façade, a pool and bathhouse, an extensive paver patio for entertaining guests, and a gazebo to enjoy quieter times. However, despite attempts by others to improve upon the builder's original design, the front entry remained unwelcoming and therefore underused.
The original front entry included a portico stretching three stories above a narrow porch. The porch steps were of uneven length with one step situated two feet off-center. The portico columns, only 8" in diameter, rested on the lowest step, further highlighting the off-centered step above. The landing and walkway were installed using small pavers, while minimal plantings occupied narrow beds. At a later date several planting beds within the entry area were enlarged to make space for a more complex planting plan, yet the overall design remained outof-scale. The clients were most unhappy with the space and were at a loss as to how to remedy the situation.
Here, in this beautiful countryside, sat this big bold three-story house that demanded an equally bold front entry. The design solution was to remove all the under-scaled distractions and make the portico, with the door at its center, the focal point it was meant to be. The key elements required to make this transformation would include:
Install wider portico pillars and visually anchor them on an elevated base;
Center the porch steps;
Pay particular attention to size, color and pattern with regard to stone work and pavers; and
Create a sense of space using sitting walls, formal plantings and outdoor lighting.
The original 8" diameter portico columns looked like toothpicks straining to hold the weight of the roof above. The columns were replaced with 14" square pillars set on a 32"H base using flamed West Mountain Pier Caps (30"x30"x3") and rock face edge. The steps were recreated; being of equal length, they now sit snuggly between the pillar bases. The portico elements (steps, porch, door, pillars and roof) now function as one architectural feature with the door at its center.
The original design included a small landing area that appeared even smaller due to the size and pattern of the pavers. An expanded landing area and reconfigured walkway was installed using Rinox Palazzo, Panama Beige pavers set in a random pattern with a sailor bond edge. Two sitting walls flank the entrance to the landing to create a formal courtyard. The sitting walls were capped using Architectural Stone's 2" West Mountain Flagstone. The beige pavers and West Mountain stone more closely match the color of the stone façade of the house. Architectural lighting was installed on the sitting wall piers to light the walkway, while spotlighting and backlighting are used to accent trees and taller shrubs within the courtyard.
Formal plantings of hollies, boxwoods and laurels provide structure to the courtyard while a few larger shrubs provide color and texture. The homeowners chose not to add many perennials to the courtyard's planting plan, preferring instead to focus more on the structure of the plants and how they compliment the larger features of the house. However, the formal lines of the boxwoods and hollies are softened by the informality of Knockout roses and Oakleaf Hydrangeas.
What makes this project special is the sense of accomplishment everyone felt when the project was completed. The homeowners, the designer and the stone mason knew the space had great potential; however, its beauty was overshadowed by so many distractions — the scale of the original portico; the uneven steps; the missing focal point and mismatched hardscape components. As testament to the success of the design, the clients tell us that guests now approach the front entry and courtyard on a regular basis, no longer choosing to knock at the side- door entrance.
Photo Credit: Holly Days Nursery and Landscapes
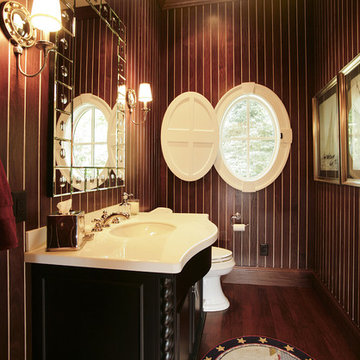
Inspiration for a small timeless dark wood floor bathroom remodel in Other with raised-panel cabinets, black cabinets, a two-piece toilet, an undermount sink, marble countertops and brown walls
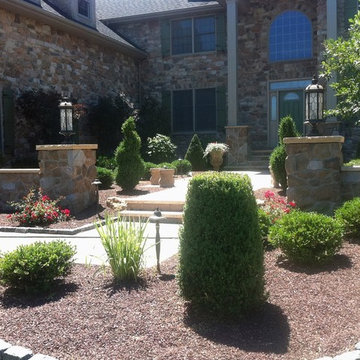
Holly Days Nursery and Landscapes http://hollydaysnursery.com
Project Entry: Collegeville Manor
2013 PLNA Awards for Landscape Excellence Winner
Category: Residential Hardscaping $15,000 - $30,000
Project Description:
Located on a hilltop in rural Collegeville, Montgomery County, this three-story single-family residence creates a bold silhouette when viewed from the road below. Built on a 2-acre lot in 1997, the home has undergone several upgrades — a lovely stone façade, a pool and bathhouse, an extensive paver patio for entertaining guests, and a gazebo to enjoy quieter times. However, despite attempts by others to improve upon the builder's original design, the front entry remained unwelcoming and therefore underused.
The original front entry included a portico stretching three stories above a narrow porch. The porch steps were of uneven length with one step situated two feet off-center. The portico columns, only 8" in diameter, rested on the lowest step, further highlighting the off-centered step above. The landing and walkway were installed using small pavers, while minimal plantings occupied narrow beds. At a later date several planting beds within the entry area were enlarged to make space for a more complex planting plan, yet the overall design remained outof-scale. The clients were most unhappy with the space and were at a loss as to how to remedy the situation.
Here, in this beautiful countryside, sat this big bold three-story house that demanded an equally bold front entry. The design solution was to remove all the under-scaled distractions and make the portico, with the door at its center, the focal point it was meant to be. The key elements required to make this transformation would include:
Install wider portico pillars and visually anchor them on an elevated base;
Center the porch steps;
Pay particular attention to size, color and pattern with regard to stone work and pavers; and
Create a sense of space using sitting walls, formal plantings and outdoor lighting.
The original 8" diameter portico columns looked like toothpicks straining to hold the weight of the roof above. The columns were replaced with 14" square pillars set on a 32"H base using flamed West Mountain Pier Caps (30"x30"x3") and rock face edge. The steps were recreated; being of equal length, they now sit snuggly between the pillar bases. The portico elements (steps, porch, door, pillars and roof) now function as one architectural feature with the door at its center.
The original design included a small landing area that appeared even smaller due to the size and pattern of the pavers. An expanded landing area and reconfigured walkway was installed using Rinox Palazzo, Panama Beige pavers set in a random pattern with a sailor bond edge. Two sitting walls flank the entrance to the landing to create a formal courtyard. The sitting walls were capped using Architectural Stone's 2" West Mountain Flagstone. The beige pavers and West Mountain stone more closely match the color of the stone façade of the house. Architectural lighting was installed on the sitting wall piers to light the walkway, while spotlighting and backlighting are used to accent trees and taller shrubs within the courtyard.
Formal plantings of hollies, boxwoods and laurels provide structure to the courtyard while a few larger shrubs provide color and texture. The homeowners chose not to add many perennials to the courtyard's planting plan, preferring instead to focus more on the structure of the plants and how they compliment the larger features of the house. However, the formal lines of the boxwoods and hollies are softened by the informality of Knockout roses and Oakleaf Hydrangeas.
What makes this project special is the sense of accomplishment everyone felt when the project was completed. The homeowners, the designer and the stone mason knew the space had great potential; however, its beauty was overshadowed by so many distractions — the scale of the original portico; the uneven steps; the missing focal point and mismatched hardscape components. As testament to the success of the design, the clients tell us that guests now approach the front entry and courtyard on a regular basis, no longer choosing to knock at the side- door entrance.
Photo Credit: Holly Days Nursery and Landscapes
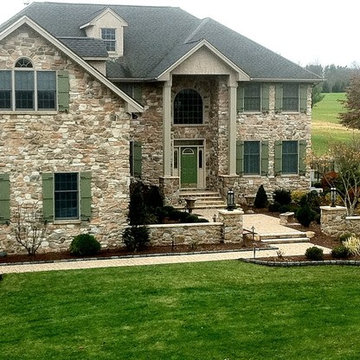
Holly Days Nursery and Landscapes http://hollydaysnursery.com
Project Entry: Collegeville Manor
2013 PLNA Awards for Landscape Excellence Winner
Category: Residential Hardscaping $15,000 - $30,000
Project Description:
Located on a hilltop in rural Collegeville, Montgomery County, this three-story single-family residence creates a bold silhouette when viewed from the road below. Built on a 2-acre lot in 1997, the home has undergone several upgrades — a lovely stone façade, a pool and bathhouse, an extensive paver patio for entertaining guests, and a gazebo to enjoy quieter times. However, despite attempts by others to improve upon the builder's original design, the front entry remained unwelcoming and therefore underused.
The original front entry included a portico stretching three stories above a narrow porch. The porch steps were of uneven length with one step situated two feet off-center. The portico columns, only 8" in diameter, rested on the lowest step, further highlighting the off-centered step above. The landing and walkway were installed using small pavers, while minimal plantings occupied narrow beds. At a later date several planting beds within the entry area were enlarged to make space for a more complex planting plan, yet the overall design remained outof-scale. The clients were most unhappy with the space and were at a loss as to how to remedy the situation.
Here, in this beautiful countryside, sat this big bold three-story house that demanded an equally bold front entry. The design solution was to remove all the under-scaled distractions and make the portico, with the door at its center, the focal point it was meant to be. The key elements required to make this transformation would include:
Install wider portico pillars and visually anchor them on an elevated base;
Center the porch steps;
Pay particular attention to size, color and pattern with regard to stone work and pavers; and
Create a sense of space using sitting walls, formal plantings and outdoor lighting.
The original 8" diameter portico columns looked like toothpicks straining to hold the weight of the roof above. The columns were replaced with 14" square pillars set on a 32"H base using flamed West Mountain Pier Caps (30"x30"x3") and rock face edge. The steps were recreated; being of equal length, they now sit snuggly between the pillar bases. The portico elements (steps, porch, door, pillars and roof) now function as one architectural feature with the door at its center.
The original design included a small landing area that appeared even smaller due to the size and pattern of the pavers. An expanded landing area and reconfigured walkway was installed using Rinox Palazzo, Panama Beige pavers set in a random pattern with a sailor bond edge. Two sitting walls flank the entrance to the landing to create a formal courtyard. The sitting walls were capped using Architectural Stone's 2" West Mountain Flagstone. The beige pavers and West Mountain stone more closely match the color of the stone façade of the house. Architectural lighting was installed on the sitting wall piers to light the walkway, while spotlighting and backlighting are used to accent trees and taller shrubs within the courtyard.
Formal plantings of hollies, boxwoods and laurels provide structure to the courtyard while a few larger shrubs provide color and texture. The homeowners chose not to add many perennials to the courtyard's planting plan, preferring instead to focus more on the structure of the plants and how they compliment the larger features of the house. However, the formal lines of the boxwoods and hollies are softened by the informality of Knockout roses and Oakleaf Hydrangeas.
What makes this project special is the sense of accomplishment everyone felt when the project was completed. The homeowners, the designer and the stone mason knew the space had great potential; however, its beauty was overshadowed by so many distractions — the scale of the original portico; the uneven steps; the missing focal point and mismatched hardscape components. As testament to the success of the design, the clients tell us that guests now approach the front entry and courtyard on a regular basis, no longer choosing to knock at the side- door entrance.
Photo Credit: Holly Days Nursery and Landscapes
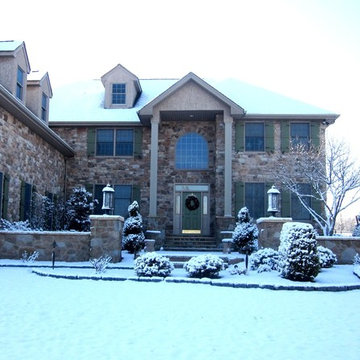
Holly Days Nursery and Landscapes http://hollydaysnursery.com
Project Entry: Collegeville Manor
2013 PLNA Awards for Landscape Excellence Winner
Category: Residential Hardscaping $15,000 - $30,000
Project Description:
Located on a hilltop in rural Collegeville, Montgomery County, this three-story single-family residence creates a bold silhouette when viewed from the road below. Built on a 2-acre lot in 1997, the home has undergone several upgrades — a lovely stone façade, a pool and bathhouse, an extensive paver patio for entertaining guests, and a gazebo to enjoy quieter times. However, despite attempts by others to improve upon the builder's original design, the front entry remained unwelcoming and therefore underused.
The original front entry included a portico stretching three stories above a narrow porch. The porch steps were of uneven length with one step situated two feet off-center. The portico columns, only 8" in diameter, rested on the lowest step, further highlighting the off-centered step above. The landing and walkway were installed using small pavers, while minimal plantings occupied narrow beds. At a later date several planting beds within the entry area were enlarged to make space for a more complex planting plan, yet the overall design remained outof-scale. The clients were most unhappy with the space and were at a loss as to how to remedy the situation.
Here, in this beautiful countryside, sat this big bold three-story house that demanded an equally bold front entry. The design solution was to remove all the under-scaled distractions and make the portico, with the door at its center, the focal point it was meant to be. The key elements required to make this transformation would include:
Install wider portico pillars and visually anchor them on an elevated base;
Center the porch steps;
Pay particular attention to size, color and pattern with regard to stone work and pavers; and
Create a sense of space using sitting walls, formal plantings and outdoor lighting.
The original 8" diameter portico columns looked like toothpicks straining to hold the weight of the roof above. The columns were replaced with 14" square pillars set on a 32"H base using flamed West Mountain Pier Caps (30"x30"x3") and rock face edge. The steps were recreated; being of equal length, they now sit snuggly between the pillar bases. The portico elements (steps, porch, door, pillars and roof) now function as one architectural feature with the door at its center.
The original design included a small landing area that appeared even smaller due to the size and pattern of the pavers. An expanded landing area and reconfigured walkway was installed using Rinox Palazzo, Panama Beige pavers set in a random pattern with a sailor bond edge. Two sitting walls flank the entrance to the landing to create a formal courtyard. The sitting walls were capped using Architectural Stone's 2" West Mountain Flagstone. The beige pavers and West Mountain stone more closely match the color of the stone façade of the house. Architectural lighting was installed on the sitting wall piers to light the walkway, while spotlighting and backlighting are used to accent trees and taller shrubs within the courtyard.
Formal plantings of hollies, boxwoods and laurels provide structure to the courtyard while a few larger shrubs provide color and texture. The homeowners chose not to add many perennials to the courtyard's planting plan, preferring instead to focus more on the structure of the plants and how they compliment the larger features of the house. However, the formal lines of the boxwoods and hollies are softened by the informality of Knockout roses and Oakleaf Hydrangeas.
What makes this project special is the sense of accomplishment everyone felt when the project was completed. The homeowners, the designer and the stone mason knew the space had great potential; however, its beauty was overshadowed by so many distractions — the scale of the original portico; the uneven steps; the missing focal point and mismatched hardscape components. As testament to the success of the design, the clients tell us that guests now approach the front entry and courtyard on a regular basis, no longer choosing to knock at the side- door entrance.
Photo Credit: Holly Days Nursery and Landscapes
Reload the page to not see this specific ad anymore
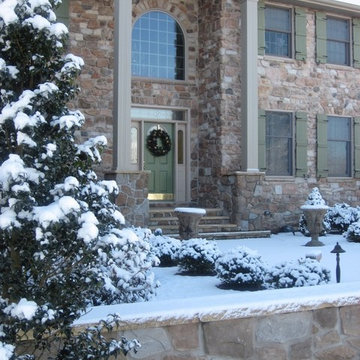
Holly Days Nursery and Landscapes http://hollydaysnursery.com
Project Entry: Collegeville Manor
2013 PLNA Awards for Landscape Excellence Winner
Category: Residential Hardscaping $15,000 - $30,000
Project Description:
Located on a hilltop in rural Collegeville, Montgomery County, this three-story single-family residence creates a bold silhouette when viewed from the road below. Built on a 2-acre lot in 1997, the home has undergone several upgrades — a lovely stone façade, a pool and bathhouse, an extensive paver patio for entertaining guests, and a gazebo to enjoy quieter times. However, despite attempts by others to improve upon the builder's original design, the front entry remained unwelcoming and therefore underused.
The original front entry included a portico stretching three stories above a narrow porch. The porch steps were of uneven length with one step situated two feet off-center. The portico columns, only 8" in diameter, rested on the lowest step, further highlighting the off-centered step above. The landing and walkway were installed using small pavers, while minimal plantings occupied narrow beds. At a later date several planting beds within the entry area were enlarged to make space for a more complex planting plan, yet the overall design remained outof-scale. The clients were most unhappy with the space and were at a loss as to how to remedy the situation.
Here, in this beautiful countryside, sat this big bold three-story house that demanded an equally bold front entry. The design solution was to remove all the under-scaled distractions and make the portico, with the door at its center, the focal point it was meant to be. The key elements required to make this transformation would include:
Install wider portico pillars and visually anchor them on an elevated base;
Center the porch steps;
Pay particular attention to size, color and pattern with regard to stone work and pavers; and
Create a sense of space using sitting walls, formal plantings and outdoor lighting.
The original 8" diameter portico columns looked like toothpicks straining to hold the weight of the roof above. The columns were replaced with 14" square pillars set on a 32"H base using flamed West Mountain Pier Caps (30"x30"x3") and rock face edge. The steps were recreated; being of equal length, they now sit snuggly between the pillar bases. The portico elements (steps, porch, door, pillars and roof) now function as one architectural feature with the door at its center.
The original design included a small landing area that appeared even smaller due to the size and pattern of the pavers. An expanded landing area and reconfigured walkway was installed using Rinox Palazzo, Panama Beige pavers set in a random pattern with a sailor bond edge. Two sitting walls flank the entrance to the landing to create a formal courtyard. The sitting walls were capped using Architectural Stone's 2" West Mountain Flagstone. The beige pavers and West Mountain stone more closely match the color of the stone façade of the house. Architectural lighting was installed on the sitting wall piers to light the walkway, while spotlighting and backlighting are used to accent trees and taller shrubs within the courtyard.
Formal plantings of hollies, boxwoods and laurels provide structure to the courtyard while a few larger shrubs provide color and texture. The homeowners chose not to add many perennials to the courtyard's planting plan, preferring instead to focus more on the structure of the plants and how they compliment the larger features of the house. However, the formal lines of the boxwoods and hollies are softened by the informality of Knockout roses and Oakleaf Hydrangeas.
What makes this project special is the sense of accomplishment everyone felt when the project was completed. The homeowners, the designer and the stone mason knew the space had great potential; however, its beauty was overshadowed by so many distractions — the scale of the original portico; the uneven steps; the missing focal point and mismatched hardscape components. As testament to the success of the design, the clients tell us that guests now approach the front entry and courtyard on a regular basis, no longer choosing to knock at the side- door entrance.
Photo Credit: Holly Days Nursery and Landscapes
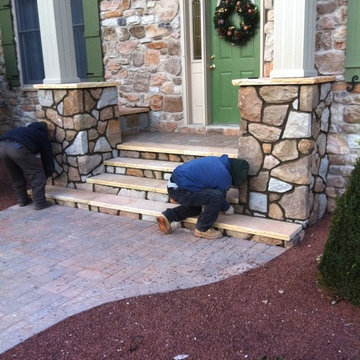
Holly Days Nursery and Landscapes http://hollydaysnursery.com
Project Entry: Collegeville Manor
2013 PLNA Awards for Landscape Excellence Winner
Category: Residential Hardscaping $15,000 - $30,000
Project Description:
Located on a hilltop in rural Collegeville, Montgomery County, this three-story single-family residence creates a bold silhouette when viewed from the road below. Built on a 2-acre lot in 1997, the home has undergone several upgrades — a lovely stone façade, a pool and bathhouse, an extensive paver patio for entertaining guests, and a gazebo to enjoy quieter times. However, despite attempts by others to improve upon the builder's original design, the front entry remained unwelcoming and therefore underused.
The original front entry included a portico stretching three stories above a narrow porch. The porch steps were of uneven length with one step situated two feet off-center. The portico columns, only 8" in diameter, rested on the lowest step, further highlighting the off-centered step above. The landing and walkway were installed using small pavers, while minimal plantings occupied narrow beds. At a later date several planting beds within the entry area were enlarged to make space for a more complex planting plan, yet the overall design remained outof-scale. The clients were most unhappy with the space and were at a loss as to how to remedy the situation.
Here, in this beautiful countryside, sat this big bold three-story house that demanded an equally bold front entry. The design solution was to remove all the under-scaled distractions and make the portico, with the door at its center, the focal point it was meant to be. The key elements required to make this transformation would include:
Install wider portico pillars and visually anchor them on an elevated base;
Center the porch steps;
Pay particular attention to size, color and pattern with regard to stone work and pavers; and
Create a sense of space using sitting walls, formal plantings and outdoor lighting.
The original 8" diameter portico columns looked like toothpicks straining to hold the weight of the roof above. The columns were replaced with 14" square pillars set on a 32"H base using flamed West Mountain Pier Caps (30"x30"x3") and rock face edge. The steps were recreated; being of equal length, they now sit snuggly between the pillar bases. The portico elements (steps, porch, door, pillars and roof) now function as one architectural feature with the door at its center.
The original design included a small landing area that appeared even smaller due to the size and pattern of the pavers. An expanded landing area and reconfigured walkway was installed using Rinox Palazzo, Panama Beige pavers set in a random pattern with a sailor bond edge. Two sitting walls flank the entrance to the landing to create a formal courtyard. The sitting walls were capped using Architectural Stone's 2" West Mountain Flagstone. The beige pavers and West Mountain stone more closely match the color of the stone façade of the house. Architectural lighting was installed on the sitting wall piers to light the walkway, while spotlighting and backlighting are used to accent trees and taller shrubs within the courtyard.
Formal plantings of hollies, boxwoods and laurels provide structure to the courtyard while a few larger shrubs provide color and texture. The homeowners chose not to add many perennials to the courtyard's planting plan, preferring instead to focus more on the structure of the plants and how they compliment the larger features of the house. However, the formal lines of the boxwoods and hollies are softened by the informality of Knockout roses and Oakleaf Hydrangeas.
What makes this project special is the sense of accomplishment everyone felt when the project was completed. The homeowners, the designer and the stone mason knew the space had great potential; however, its beauty was overshadowed by so many distractions — the scale of the original portico; the uneven steps; the missing focal point and mismatched hardscape components. As testament to the success of the design, the clients tell us that guests now approach the front entry and courtyard on a regular basis, no longer choosing to knock at the side- door entrance.
Photo Credit: Holly Days Nursery and Landscapes
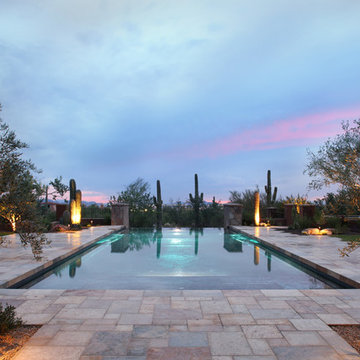
photography by CDP Commercial
Example of a tuscan pool design in Phoenix
Example of a tuscan pool design in Phoenix
Showing Results for "Weight Loss"
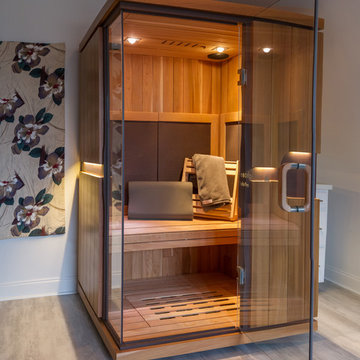
Patented Solocarbon 3-in-1 delivers Near Infrared, Mid Infrared & Far Infrared - Three settings for customing you health needs.
Near - Cell Health & Immunity
Mid - Pain Relief, Improved Circulation & Weight Loss
Far - Weight Loss, Detoxification, Blood Pressure Reduction & Relaxation.
Photo by Gage Seaux
1






