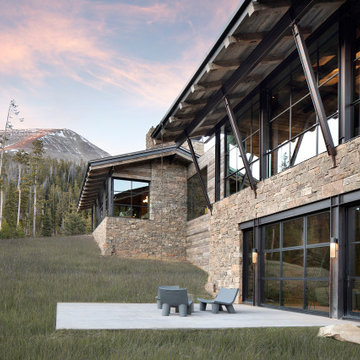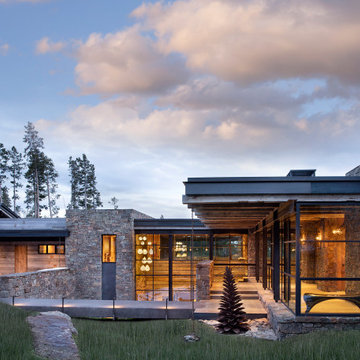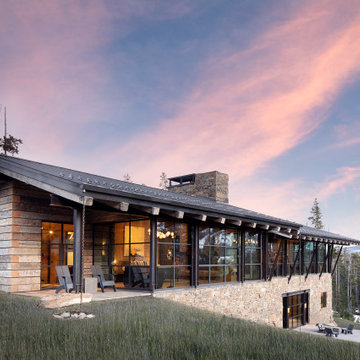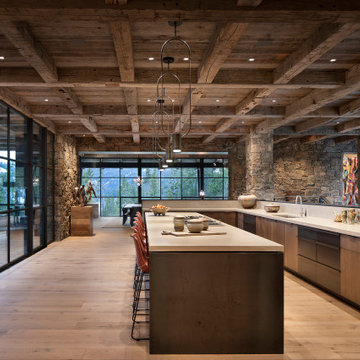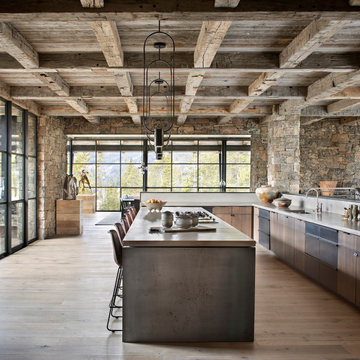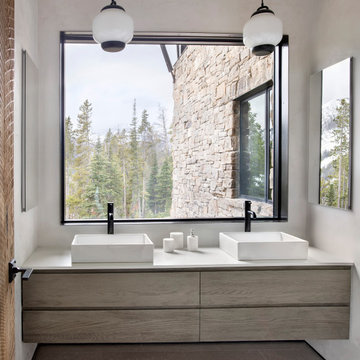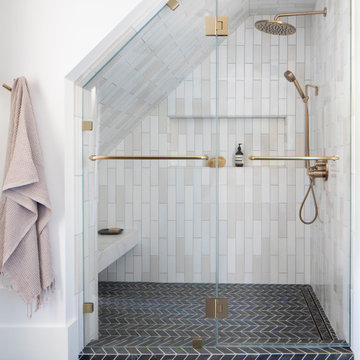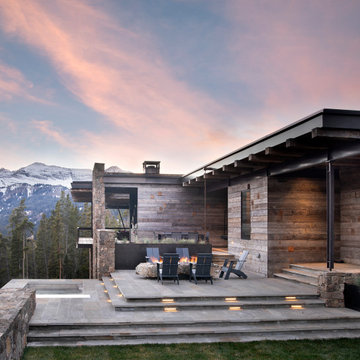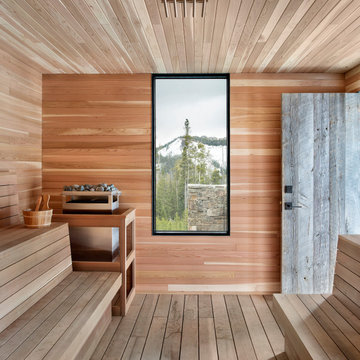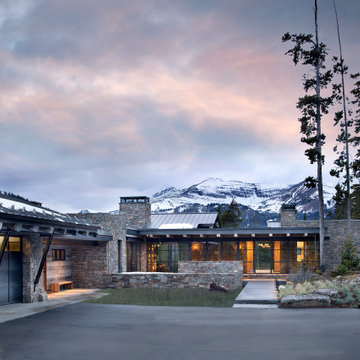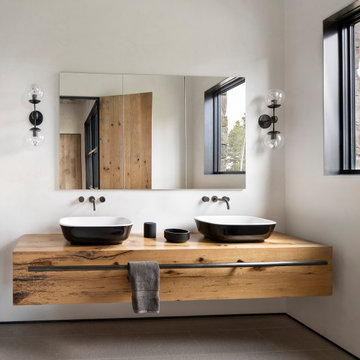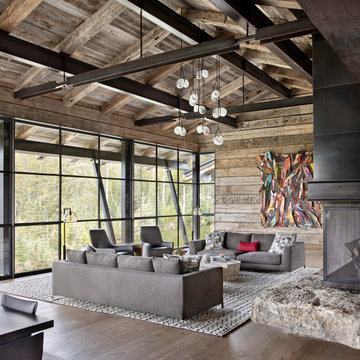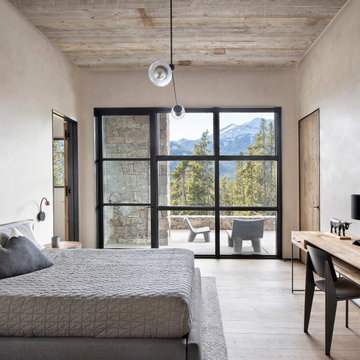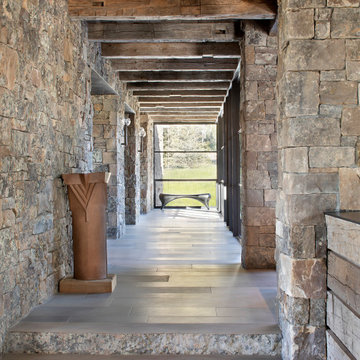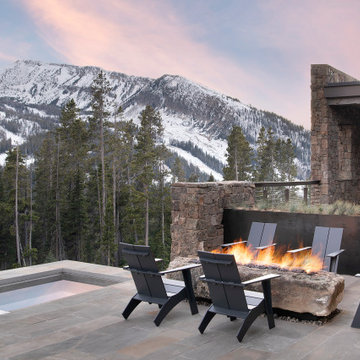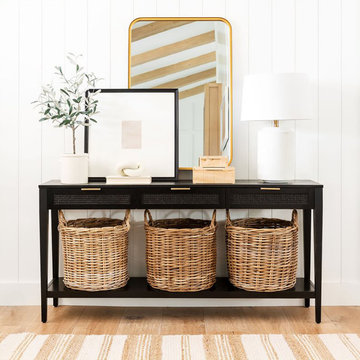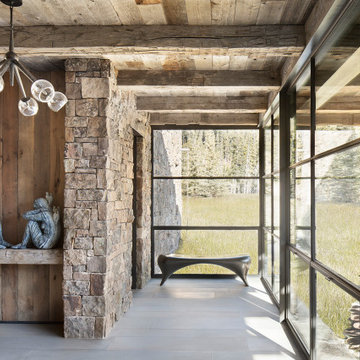Search results for "Witness" in Home Design Ideas
Find the right local pro for your project
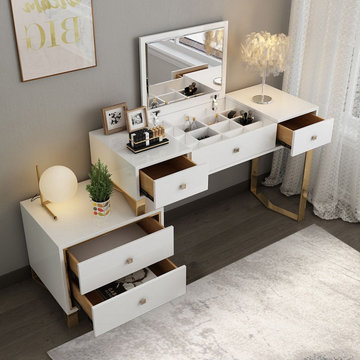
Accented with tasteful geometric lines, this makeup vanity lends a glamorous flair that blends well with any modern decor. Featuring the side cabinet, the vanity table offers ample storage rooms for your articles of daily use. Boasting refined MDF with high-class stainless steel, it allows long-lasting service and timeless sophistication.

The black fixtures in this bathroom add a bit of drama to the white walls and tile, balanced out by the movement in the geometric tile pattern on the floor.
Photo Credit: Meghan Caudill
Showing Results for "Witness"
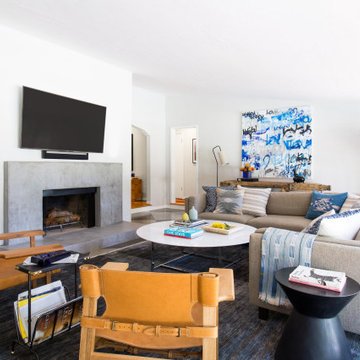
Cozy family room featuring a mix of modern and vintage furnishings. Highlighting natural materials and a soothing color palette.
Living room - large contemporary living room idea in Los Angeles
Living room - large contemporary living room idea in Los Angeles
1






