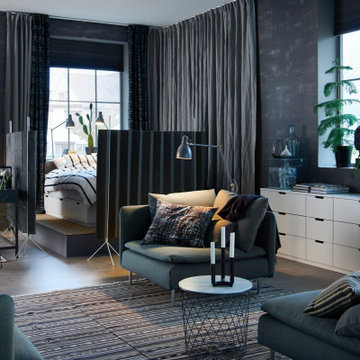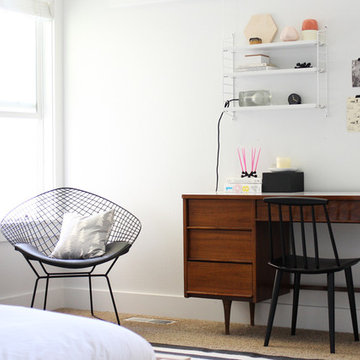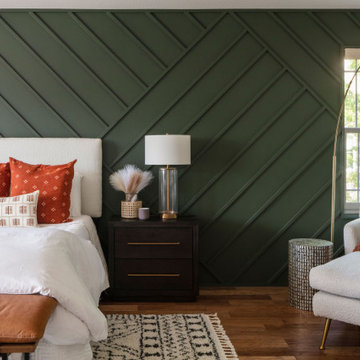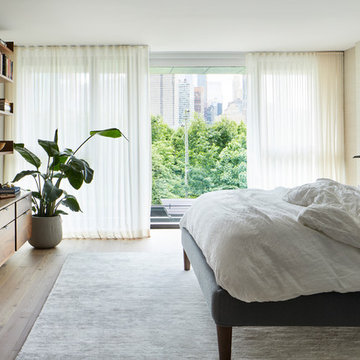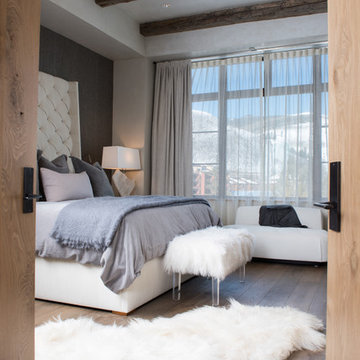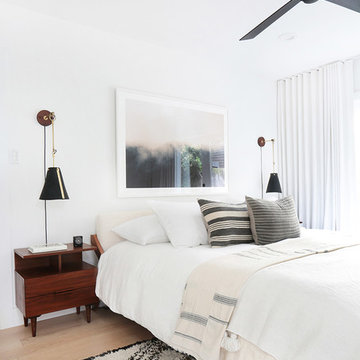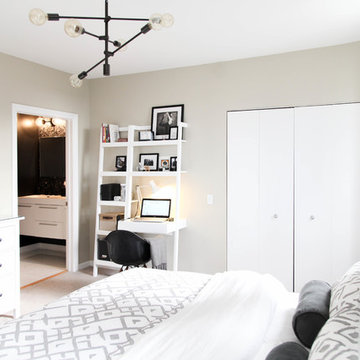Scandinavian Bedroom Ideas
Refine by:
Budget
Sort by:Popular Today
1 - 20 of 32,785 photos
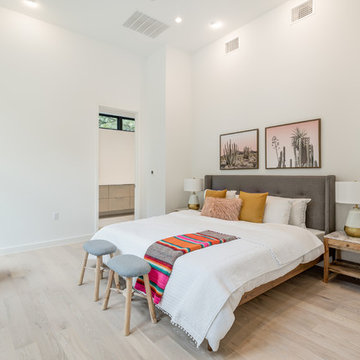
Bedroom - mid-sized scandinavian master light wood floor and beige floor bedroom idea in Austin with white walls and no fireplace
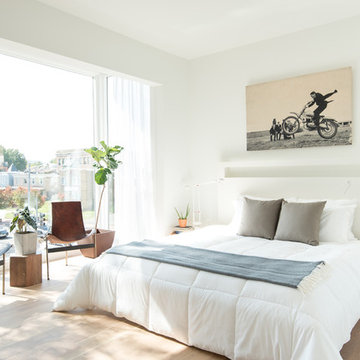
Bedroom - scandinavian light wood floor and beige floor bedroom idea in DC Metro with white walls
Find the right local pro for your project
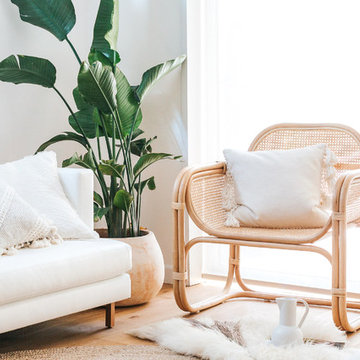
Interior Design & Styling Erin Roberts | Photography Margaret Austin
Large danish master light wood floor and beige floor bedroom photo in New York with white walls and no fireplace
Large danish master light wood floor and beige floor bedroom photo in New York with white walls and no fireplace
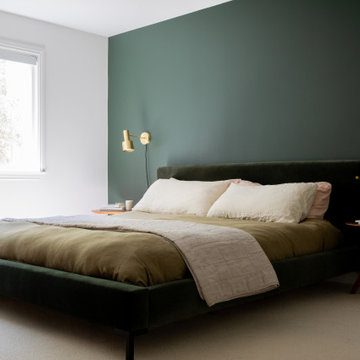
This young married couple enlisted our help to update their recently purchased condo into a brighter, open space that reflected their taste. They traveled to Copenhagen at the onset of their trip, and that trip largely influenced the design direction of their home, from the herringbone floors to the Copenhagen-based kitchen cabinetry. We blended their love of European interiors with their Asian heritage and created a soft, minimalist, cozy interior with an emphasis on clean lines and muted palettes.
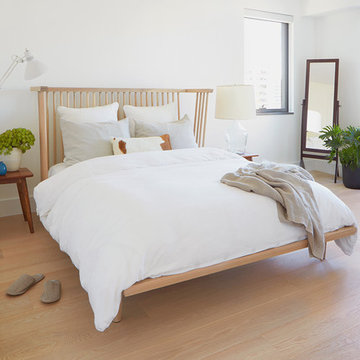
Lauren Colton
Example of a small danish master light wood floor and beige floor bedroom design in Seattle with white walls, a two-sided fireplace and a stone fireplace
Example of a small danish master light wood floor and beige floor bedroom design in Seattle with white walls, a two-sided fireplace and a stone fireplace

Jennifer Brown
Bedroom - large scandinavian master light wood floor bedroom idea in New York with gray walls, a standard fireplace and a stone fireplace
Bedroom - large scandinavian master light wood floor bedroom idea in New York with gray walls, a standard fireplace and a stone fireplace
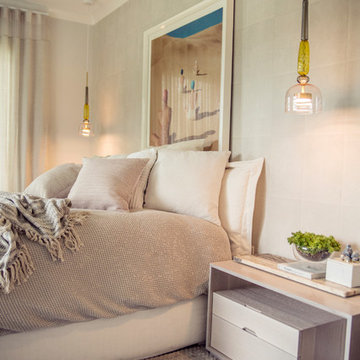
Bedroom - mid-sized scandinavian master porcelain tile and brown floor bedroom idea in Miami with beige walls
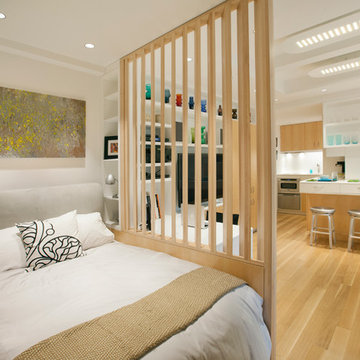
Bedroom - small scandinavian master light wood floor and brown floor bedroom idea in New York with white walls and no fireplace
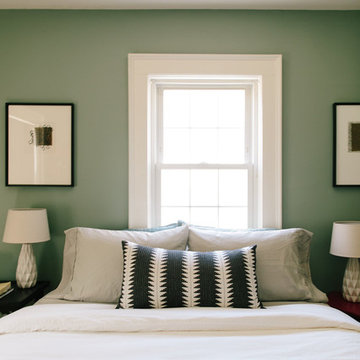
Casey Harrison Hello Love Photography
Inspiration for a scandinavian bedroom remodel in Boston
Inspiration for a scandinavian bedroom remodel in Boston
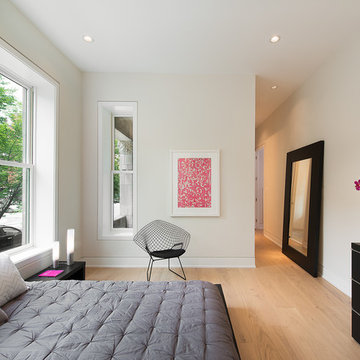
This historic, 19th mansion, located in Washington, DC's Dupont Circle, was redesigned to house four modern, luxury condominiums.
Photo: Anice Hoachlander
www.hdphoto.com
Scandinavian Bedroom Ideas
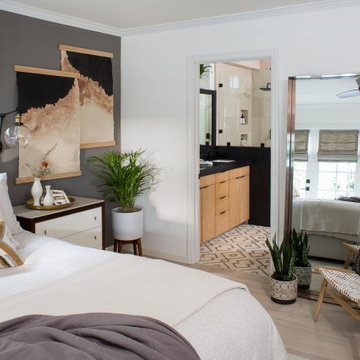
Inspiration for a mid-sized scandinavian master light wood floor and beige floor bedroom remodel in Los Angeles with white walls
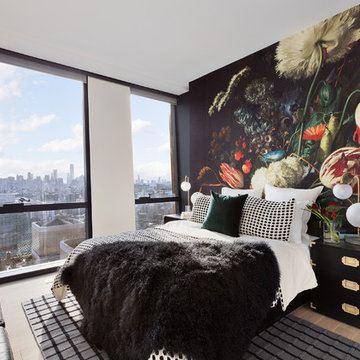
Bedroom - scandinavian light wood floor bedroom idea in New York with multicolored walls and no fireplace
1






