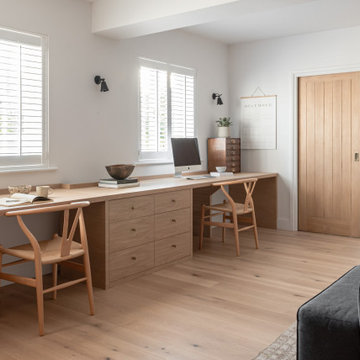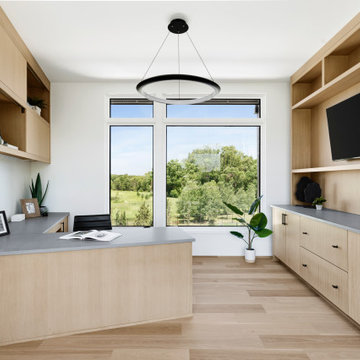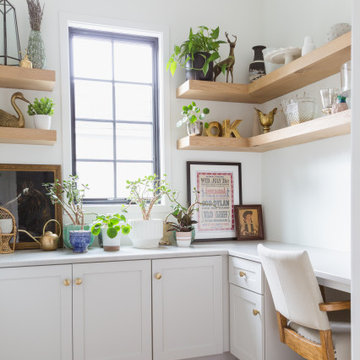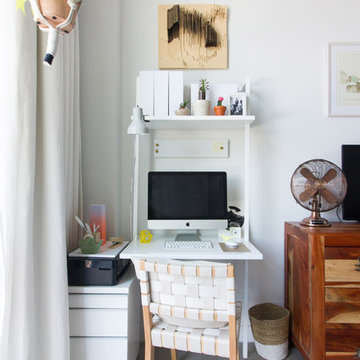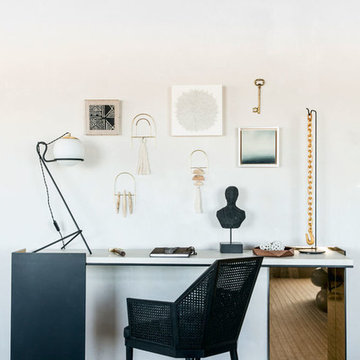Scandinavian Home Office Ideas
Refine by:
Budget
Sort by:Popular Today
1 - 20 of 7,945 photos

Danish freestanding desk medium tone wood floor and brown floor home office photo in Denver with white walls

Home Office with built-in laminate desk, and white oak floating shelves
Mid-sized danish built-in desk light wood floor and brown floor study room photo in San Francisco with white walls
Mid-sized danish built-in desk light wood floor and brown floor study room photo in San Francisco with white walls

Scandinavian minimalist home office with vaulted ceilings, skylights, and floor to ceiling windows.
Inspiration for a large scandinavian freestanding desk light wood floor, beige floor and vaulted ceiling home studio remodel in Minneapolis with white walls
Inspiration for a large scandinavian freestanding desk light wood floor, beige floor and vaulted ceiling home studio remodel in Minneapolis with white walls
Find the right local pro for your project
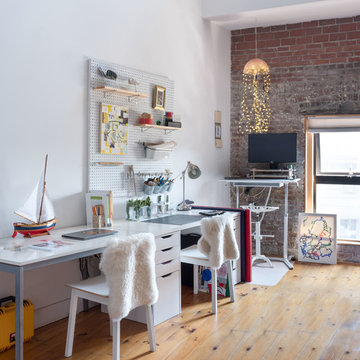
Claire Esparros
Example of a danish freestanding desk light wood floor and beige floor home office design in New York with white walls
Example of a danish freestanding desk light wood floor and beige floor home office design in New York with white walls
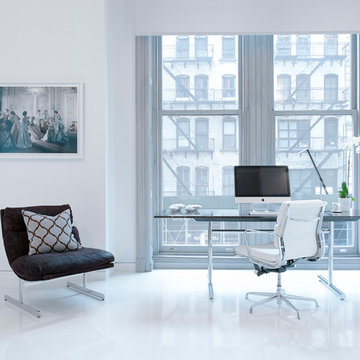
Photography by: Rodolfo Martinez
Example of a danish freestanding desk home office design in New York
Example of a danish freestanding desk home office design in New York
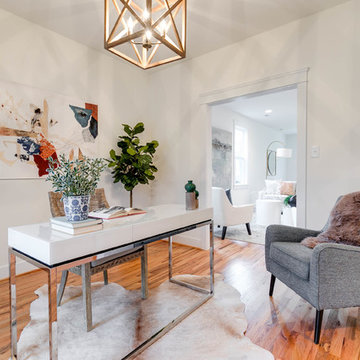
Mick Anders
Example of a mid-sized danish home office design in Richmond
Example of a mid-sized danish home office design in Richmond
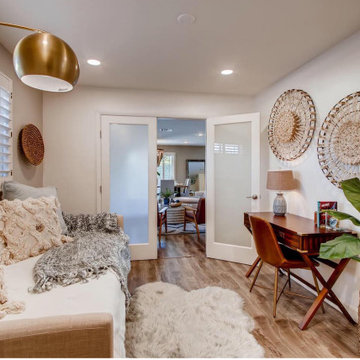
Boho vacation rental in Scottsdale. Eclectic with hints of southwest, mid century, and teal colors. Designed by TurnKey BnB Design.
Example of a danish home office design in Phoenix
Example of a danish home office design in Phoenix
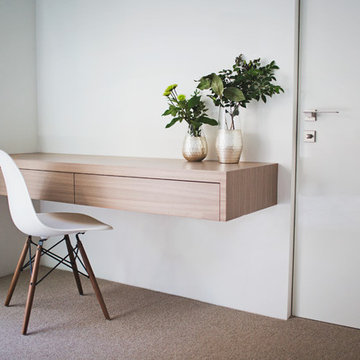
Photo: Leah Miller
Interiors: Ann Tempest
Example of a danish home office design in Salt Lake City
Example of a danish home office design in Salt Lake City
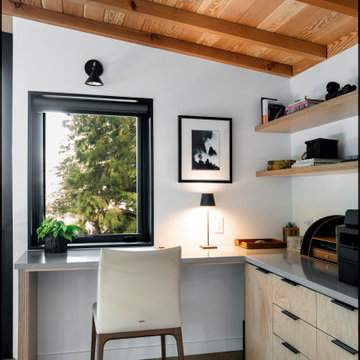
The built in corner office uses maple europly cabinetry and floating shelves with light gray Pental quartz desk top.
Design Partners: Stella Carosso, BC&J, William Walker Woodworking, Photo: David W Cohen
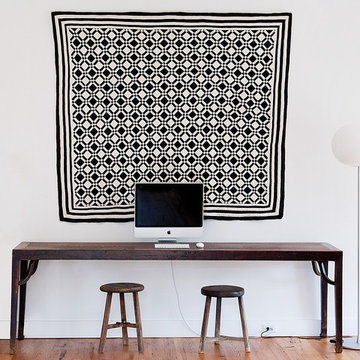
©2014 Kyle Born
Home office - scandinavian freestanding desk home office idea in Philadelphia with white walls
Home office - scandinavian freestanding desk home office idea in Philadelphia with white walls
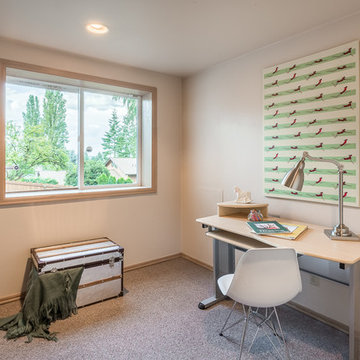
Cory Holland Photography
Inspiration for a scandinavian freestanding desk carpeted study room remodel in Seattle with beige walls
Inspiration for a scandinavian freestanding desk carpeted study room remodel in Seattle with beige walls
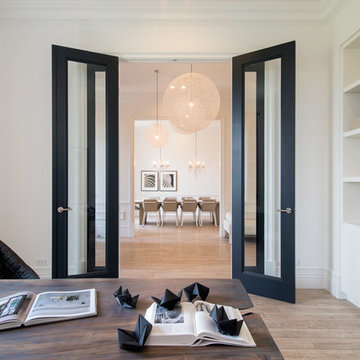
© 2014 Maxine Schnitzer
Inspiration for a scandinavian home office remodel in DC Metro
Inspiration for a scandinavian home office remodel in DC Metro
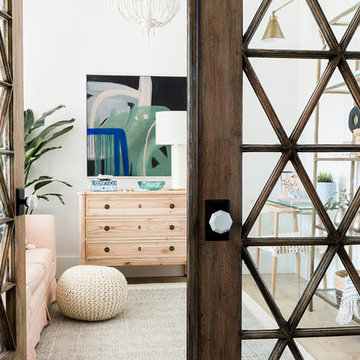
Travis J Photography
Inspiration for a small scandinavian freestanding desk laminate floor and beige floor home studio remodel in Other with white walls
Inspiration for a small scandinavian freestanding desk laminate floor and beige floor home studio remodel in Other with white walls
Scandinavian Home Office Ideas
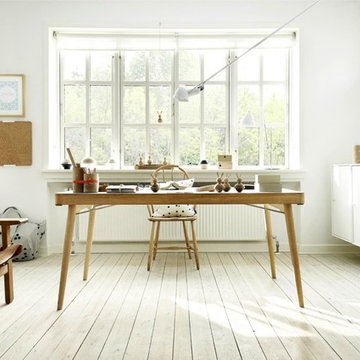
Inspiration for a scandinavian freestanding desk light wood floor and beige floor home office remodel in Richmond with white walls
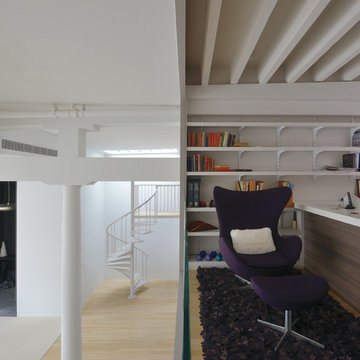
The book-lined seating area at one of the private study spaces, overlooking the double-height Living Room.
Home office - mid-sized scandinavian built-in desk light wood floor home office idea in New York with white walls
Home office - mid-sized scandinavian built-in desk light wood floor home office idea in New York with white walls
1






