All Wall Treatments Small Powder Room Ideas
Refine by:
Budget
Sort by:Popular Today
121 - 140 of 2,613 photos
Item 1 of 3
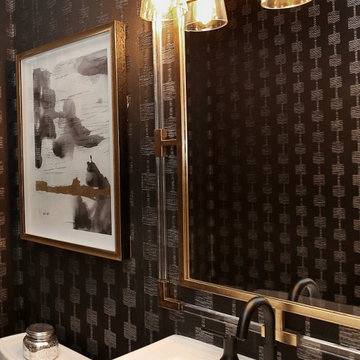
A large brass and acrylic mirror is polished and on trend. The matte black industrial faucet and wall sconce add an unexpected eclectic twist to the mix.
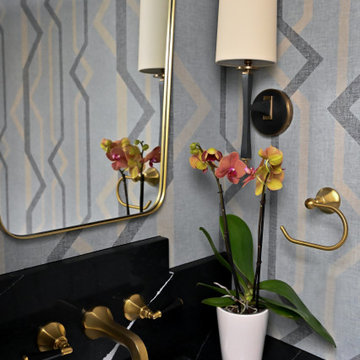
Moody, modern and stunning powder bath and would leave every guest is "awe"
Powder room - small modern ceramic tile, white floor and wallpaper powder room idea in Houston with black cabinets, white walls, a drop-in sink, marble countertops, black countertops and a floating vanity
Powder room - small modern ceramic tile, white floor and wallpaper powder room idea in Houston with black cabinets, white walls, a drop-in sink, marble countertops, black countertops and a floating vanity

Guest Bathroom
Example of a small mid-century modern wallpaper powder room design in Other with beaded inset cabinets, blue cabinets, orange walls, an undermount sink, quartzite countertops, beige countertops and a floating vanity
Example of a small mid-century modern wallpaper powder room design in Other with beaded inset cabinets, blue cabinets, orange walls, an undermount sink, quartzite countertops, beige countertops and a floating vanity
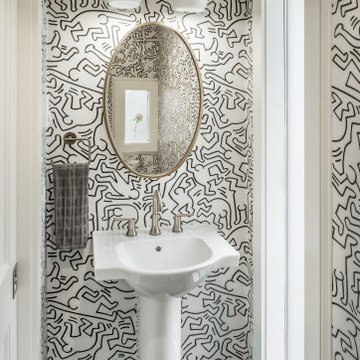
A small powder room packs a big punch with this Keith Harring-inspired wallpaper. Hexagonal tiles add the perfect amount of geometric contract to the organic movement of the wallcovering. Photography by Aaron Usher III. Styling by Site Styling. Instagram @redhousedesignbuild.
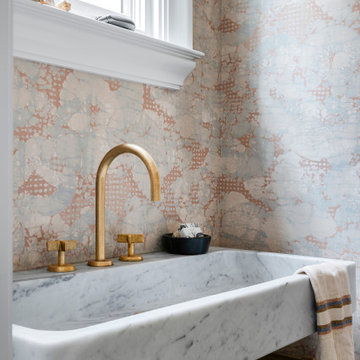
Example of a small eclectic marble floor, multicolored floor and wallpaper powder room design in San Francisco with a pedestal sink, marble countertops and a freestanding vanity

Full gut renovation and facade restoration of an historic 1850s wood-frame townhouse. The current owners found the building as a decaying, vacant SRO (single room occupancy) dwelling with approximately 9 rooming units. The building has been converted to a two-family house with an owner’s triplex over a garden-level rental.
Due to the fact that the very little of the existing structure was serviceable and the change of occupancy necessitated major layout changes, nC2 was able to propose an especially creative and unconventional design for the triplex. This design centers around a continuous 2-run stair which connects the main living space on the parlor level to a family room on the second floor and, finally, to a studio space on the third, thus linking all of the public and semi-public spaces with a single architectural element. This scheme is further enhanced through the use of a wood-slat screen wall which functions as a guardrail for the stair as well as a light-filtering element tying all of the floors together, as well its culmination in a 5’ x 25’ skylight.
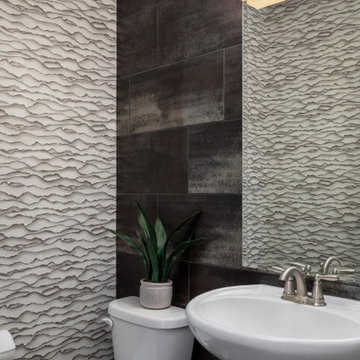
A powder bathroom is a great place to Go Bold! While it might seem counterintuitive, this larger, darker wall tile with fewer grout lines & reflective qualities, actually opened up this small space. The transition of movement & color, from paper to tile, was chosen with great care. Take a Seat!
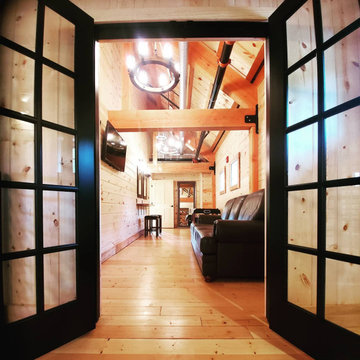
Grooms Suite in Post and Beam Wedding Venue
Powder room - small rustic shiplap ceiling and wood wall powder room idea
Powder room - small rustic shiplap ceiling and wood wall powder room idea
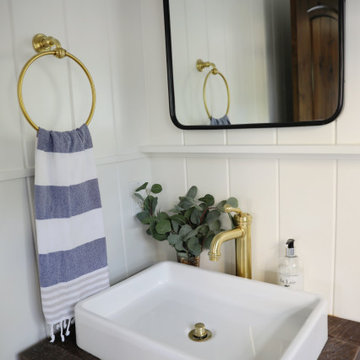
Gut renovation of powder room, included custom paneling on walls, brick veneer flooring, custom rustic vanity, fixture selection, and custom roman shades.
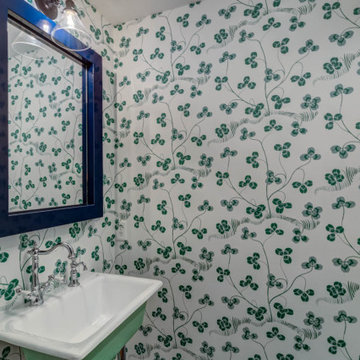
Powder room - small contemporary black floor, ceramic tile and wallpaper powder room idea in Nashville with green cabinets and a freestanding vanity
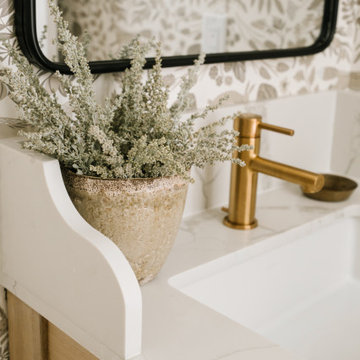
Small transitional brick floor and wallpaper powder room photo in Salt Lake City with furniture-like cabinets, light wood cabinets, quartz countertops, white countertops, a floating vanity, a two-piece toilet and an undermount sink
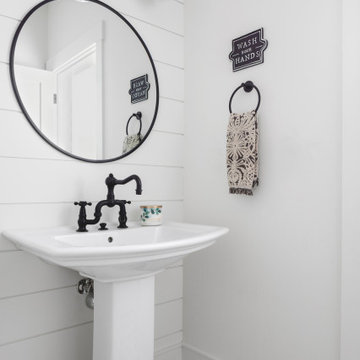
A beautiful black and white theme powder room with a Newport Brass bridge black faucet on a pedastal sink creates a modern clean farmhouse washroom.

Inspiration for a small contemporary blue tile porcelain tile, beige floor and wallpaper powder room remodel in Miami with flat-panel cabinets, white cabinets, a two-piece toilet, a drop-in sink, quartzite countertops, white countertops and a built-in vanity
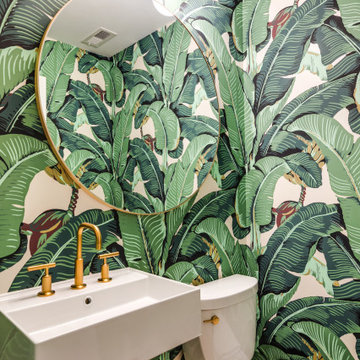
Powder room - small mid-century modern wallpaper powder room idea in Richmond with white cabinets, a wall-mount sink, white countertops and a floating vanity
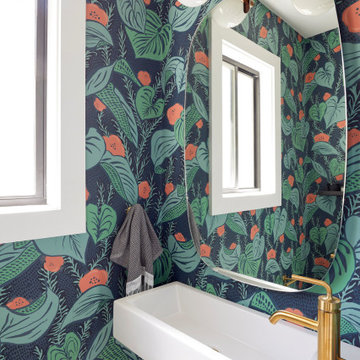
This artistic and design-forward family approached us at the beginning of the pandemic with a design prompt to blend their love of midcentury modern design with their Caribbean roots. With her parents originating from Trinidad & Tobago and his parents from Jamaica, they wanted their home to be an authentic representation of their heritage, with a midcentury modern twist. We found inspiration from a colorful Trinidad & Tobago tourism poster that they already owned and carried the tropical colors throughout the house — rich blues in the main bathroom, deep greens and oranges in the powder bathroom, mustard yellow in the dining room and guest bathroom, and sage green in the kitchen. This project was featured on Dwell in January 2022.
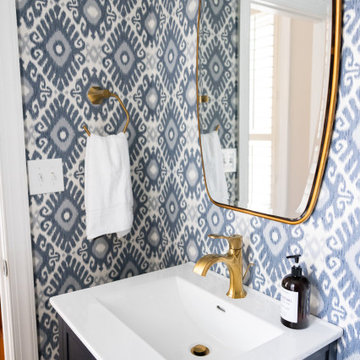
First floor powder room.
Small transitional brown floor and wallpaper powder room photo in Baltimore with dark wood cabinets, a one-piece toilet, a console sink and a freestanding vanity
Small transitional brown floor and wallpaper powder room photo in Baltimore with dark wood cabinets, a one-piece toilet, a console sink and a freestanding vanity
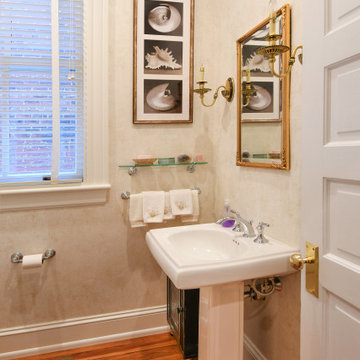
This powder room was reconfigured so that the pedestal sink was seen from the entry, rather than the toilet.
Small elegant medium tone wood floor, brown floor and wallpaper powder room photo in Richmond with beige walls and a pedestal sink
Small elegant medium tone wood floor, brown floor and wallpaper powder room photo in Richmond with beige walls and a pedestal sink

A collection of vintage hand mirrors is displayed against custom red and white wallpaper in this powder room. The pedestal sink echoes the shapes of the mirrors and makes the room feel more spacious.
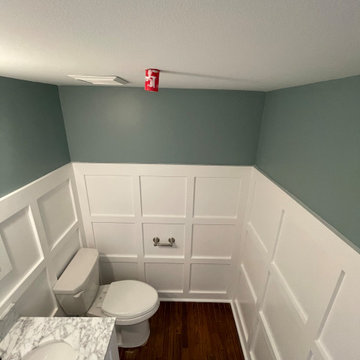
Little tune-up for this powder room, with custom wall paneling, new vanity and mirros
Small arts and crafts dark wood floor and wall paneling powder room photo in Philadelphia with flat-panel cabinets, white cabinets, a two-piece toilet, green walls, an integrated sink, quartz countertops, multicolored countertops and a freestanding vanity
Small arts and crafts dark wood floor and wall paneling powder room photo in Philadelphia with flat-panel cabinets, white cabinets, a two-piece toilet, green walls, an integrated sink, quartz countertops, multicolored countertops and a freestanding vanity
All Wall Treatments Small Powder Room Ideas

Cute powder room featuring white paneling, navy and white wallpaper, custom-stained vanity, marble counters and polished nickel fixtures.
Small elegant medium tone wood floor, brown floor and wallpaper powder room photo in San Francisco with shaker cabinets, brown cabinets, a one-piece toilet, white walls, an undermount sink, marble countertops, white countertops and a built-in vanity
Small elegant medium tone wood floor, brown floor and wallpaper powder room photo in San Francisco with shaker cabinets, brown cabinets, a one-piece toilet, white walls, an undermount sink, marble countertops, white countertops and a built-in vanity
7





