All Wall Treatments Small Powder Room Ideas
Refine by:
Budget
Sort by:Popular Today
141 - 160 of 2,613 photos
Item 1 of 3

A collection of vintage hand mirrors is displayed against custom red and white wallpaper in this powder room. The pedestal sink echoes the shapes of the mirrors and makes the room feel more spacious.
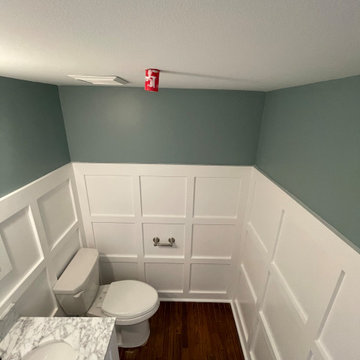
Little tune-up for this powder room, with custom wall paneling, new vanity and mirros
Small arts and crafts dark wood floor and wall paneling powder room photo in Philadelphia with flat-panel cabinets, white cabinets, a two-piece toilet, green walls, an integrated sink, quartz countertops, multicolored countertops and a freestanding vanity
Small arts and crafts dark wood floor and wall paneling powder room photo in Philadelphia with flat-panel cabinets, white cabinets, a two-piece toilet, green walls, an integrated sink, quartz countertops, multicolored countertops and a freestanding vanity

Cute powder room featuring white paneling, navy and white wallpaper, custom-stained vanity, marble counters and polished nickel fixtures.
Small elegant medium tone wood floor, brown floor and wallpaper powder room photo in San Francisco with shaker cabinets, brown cabinets, a one-piece toilet, white walls, an undermount sink, marble countertops, white countertops and a built-in vanity
Small elegant medium tone wood floor, brown floor and wallpaper powder room photo in San Francisco with shaker cabinets, brown cabinets, a one-piece toilet, white walls, an undermount sink, marble countertops, white countertops and a built-in vanity
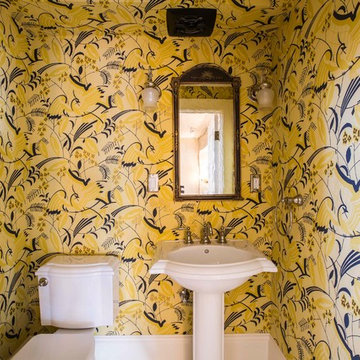
Art deco wallpaper with stylized bird motif brightens up the WC at the main stair landing. - Dibble Photography
Powder room - small transitional wallpaper powder room idea in Portland with a two-piece toilet, yellow walls and a pedestal sink
Powder room - small transitional wallpaper powder room idea in Portland with a two-piece toilet, yellow walls and a pedestal sink
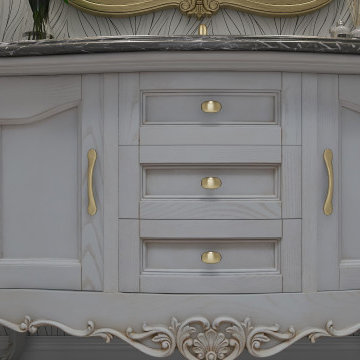
You can easily see the harmony of the colors, wall paper and vanity curves chosen very carefully, the harmony of colors, elements and materials and the wonderful emphasis reveals the elegance with all its details.

An original 1930’s English Tudor with only 2 bedrooms and 1 bath spanning about 1730 sq.ft. was purchased by a family with 2 amazing young kids, we saw the potential of this property to become a wonderful nest for the family to grow.
The plan was to reach a 2550 sq. ft. home with 4 bedroom and 4 baths spanning over 2 stories.
With continuation of the exiting architectural style of the existing home.
A large 1000sq. ft. addition was constructed at the back portion of the house to include the expended master bedroom and a second-floor guest suite with a large observation balcony overlooking the mountains of Angeles Forest.
An L shape staircase leading to the upstairs creates a moment of modern art with an all white walls and ceilings of this vaulted space act as a picture frame for a tall window facing the northern mountains almost as a live landscape painting that changes throughout the different times of day.
Tall high sloped roof created an amazing, vaulted space in the guest suite with 4 uniquely designed windows extruding out with separate gable roof above.
The downstairs bedroom boasts 9’ ceilings, extremely tall windows to enjoy the greenery of the backyard, vertical wood paneling on the walls add a warmth that is not seen very often in today’s new build.
The master bathroom has a showcase 42sq. walk-in shower with its own private south facing window to illuminate the space with natural morning light. A larger format wood siding was using for the vanity backsplash wall and a private water closet for privacy.
In the interior reconfiguration and remodel portion of the project the area serving as a family room was transformed to an additional bedroom with a private bath, a laundry room and hallway.
The old bathroom was divided with a wall and a pocket door into a powder room the leads to a tub room.
The biggest change was the kitchen area, as befitting to the 1930’s the dining room, kitchen, utility room and laundry room were all compartmentalized and enclosed.
We eliminated all these partitions and walls to create a large open kitchen area that is completely open to the vaulted dining room. This way the natural light the washes the kitchen in the morning and the rays of sun that hit the dining room in the afternoon can be shared by the two areas.
The opening to the living room remained only at 8’ to keep a division of space.
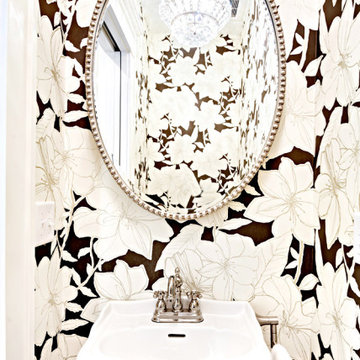
Example of a small wallpaper powder room design in Minneapolis with a pedestal sink
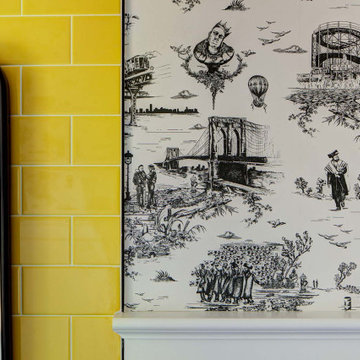
Inspiration for a small modern yellow tile and ceramic tile porcelain tile, gray floor and wallpaper powder room remodel in New York with flat-panel cabinets, white cabinets, a two-piece toilet, white walls, an integrated sink and a floating vanity

Example of a small classic wallpaper powder room design in Other with white cabinets, quartz countertops, white countertops and a freestanding vanity

Inspiration for a small mid-century modern blue tile porcelain tile, gray floor and wallpaper powder room remodel in San Francisco with white cabinets, blue walls, a pedestal sink, gray countertops and a freestanding vanity
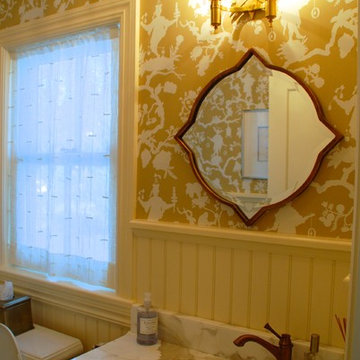
Powder room - small transitional wallpaper powder room idea in New York with a freestanding vanity

Thoughtful details make this small powder room renovation uniquely beautiful. Due to its location partially under a stairway it has several unusual angles. We used those angles to have a vanity custom built to fit. The new vanity allows room for a beautiful textured sink with widespread faucet, space for items on top, plus closed and open storage below the brown, gold and off-white quartz countertop. Unique molding and a burled maple effect finish this custom piece.
Classic toile (a printed design depicting a scene) was inspiration for the large print blue floral wallpaper that is thoughtfully placed for impact when the door is open. Smokey mercury glass inspired the romantic overhead light fixture and hardware style. The room is topped off by the original crown molding, plus trim that we added directly onto the ceiling, with wallpaper inside that creates an inset look.

Little tune-up for this powder room, with custom wall paneling, new vanity and mirros
Powder room - small craftsman dark wood floor and wall paneling powder room idea in Philadelphia with flat-panel cabinets, white cabinets, a two-piece toilet, green walls, an integrated sink, quartz countertops, multicolored countertops and a freestanding vanity
Powder room - small craftsman dark wood floor and wall paneling powder room idea in Philadelphia with flat-panel cabinets, white cabinets, a two-piece toilet, green walls, an integrated sink, quartz countertops, multicolored countertops and a freestanding vanity

Small transitional wallpaper powder room photo in San Diego with recessed-panel cabinets, blue cabinets, a vessel sink, quartz countertops, white countertops and a built-in vanity

These homeowners came to us to renovate a number of areas of their home. In their formal powder bath they wanted a sophisticated polished room that was elegant and custom in design. The formal powder was designed around stunning marble and gold wall tile with a custom starburst layout coming from behind the center of the birds nest round brass mirror. A white floating quartz countertop houses a vessel bowl sink and vessel bowl height faucet in polished nickel, wood panel and molding’s were painted black with a gold leaf detail which carried over to the ceiling for the WOW.

Santa Barbara - Classically Chic. This collection blends natural stones and elements to create a space that is airy and bright.
Inspiration for a small coastal white tile shiplap wall powder room remodel in Los Angeles with flat-panel cabinets, distressed cabinets, a one-piece toilet, gray walls, an integrated sink, quartz countertops, white countertops and a freestanding vanity
Inspiration for a small coastal white tile shiplap wall powder room remodel in Los Angeles with flat-panel cabinets, distressed cabinets, a one-piece toilet, gray walls, an integrated sink, quartz countertops, white countertops and a freestanding vanity
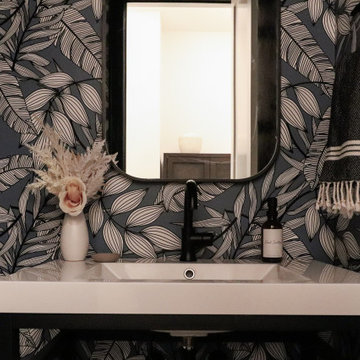
There is no better place for a mix of bold pattern, funky art, and vintage texture than a casual room that is tucked away - in this case, the powder room that is off the mudroom hallway. This is a delightful space that doesn't overpower the senses by sticking to a tight color scheme where blue is the only color on a black-and-white- base.

Small powder bathroom with floral purple wallpaper and an eclectic mirror.
Small transitional dark wood floor, brown floor and wallpaper powder room photo in Denver with purple walls, a pedestal sink and a freestanding vanity
Small transitional dark wood floor, brown floor and wallpaper powder room photo in Denver with purple walls, a pedestal sink and a freestanding vanity

Part of the 1st floor renovation was giving the powder room a facelift. There was an underutilized shower in this room that we removed and replaced with storage. We then installed a new vanity, countertop, tile floor and plumbing fixtures. The homeowners chose a fun and beautiful wallpaper to finish the space.
All Wall Treatments Small Powder Room Ideas
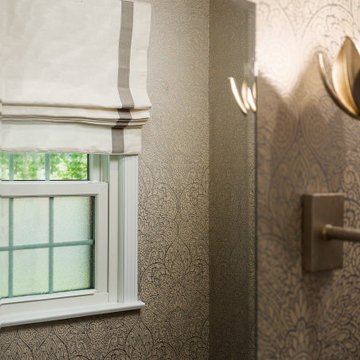
Small transitional porcelain tile, gray floor and wallpaper powder room photo in Louisville with recessed-panel cabinets, gray cabinets, a wall-mount toilet, a vessel sink, quartz countertops, white countertops and a floating vanity
8





